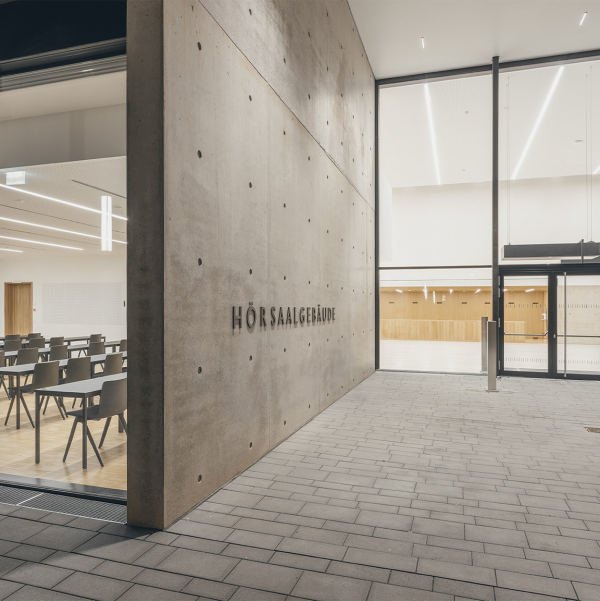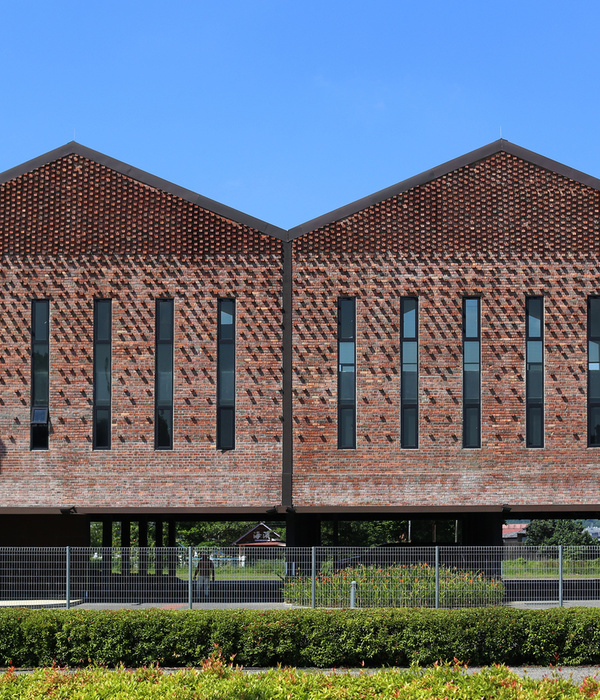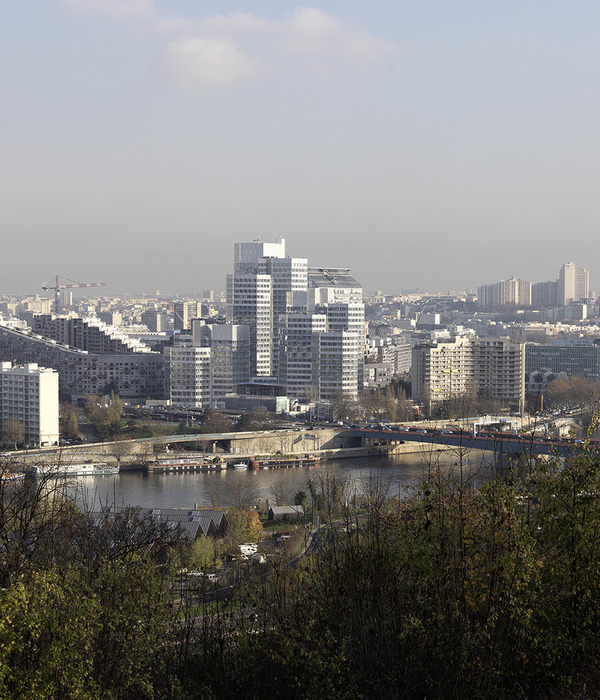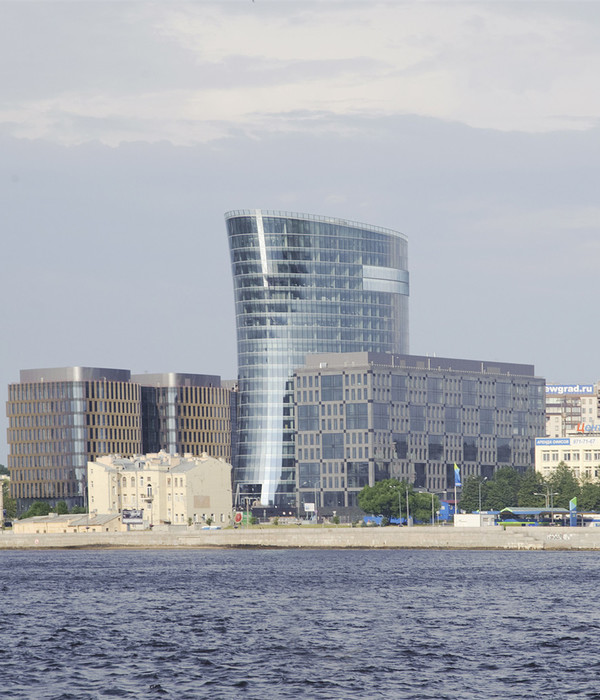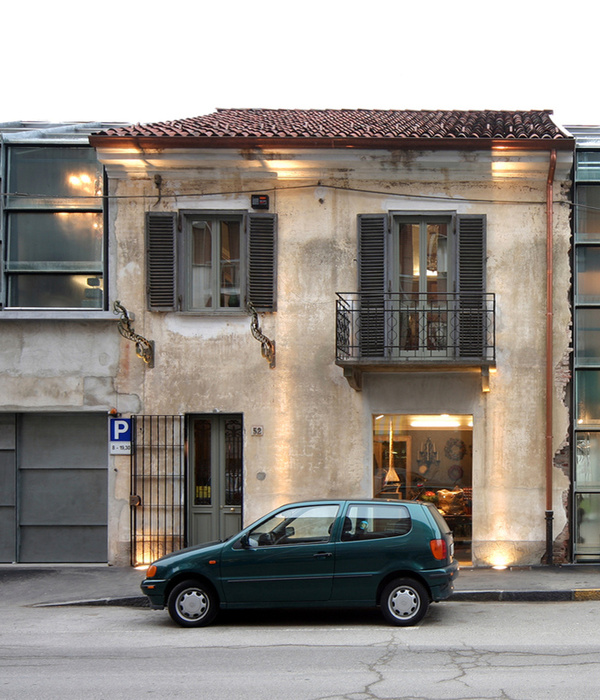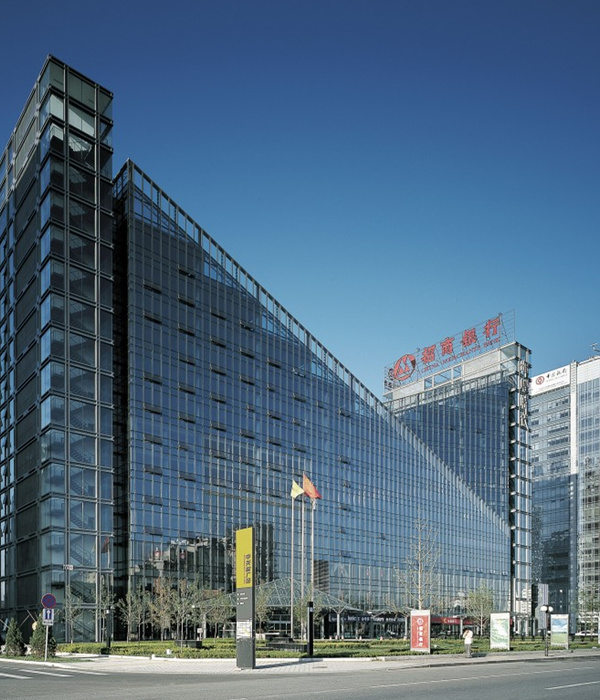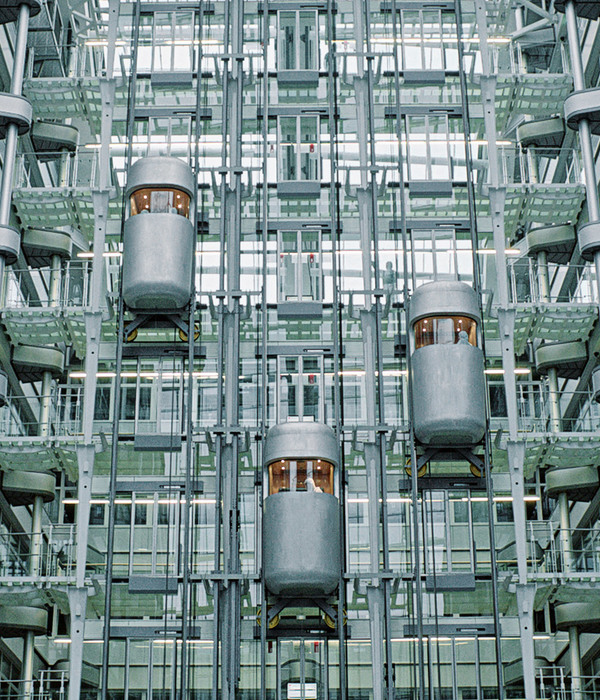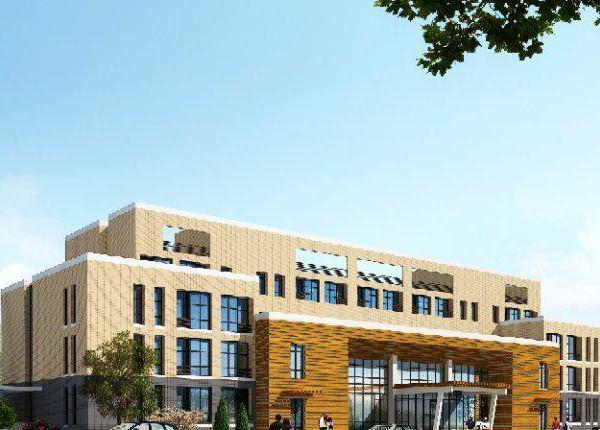总部位于马德里的国际建筑事务所FRPO设计了Estación San José综合楼。项目位于墨西哥州州府托卢卡,是一栋混合用途的大楼。该综合楼位于Avenida Juárez街北端,街道贯穿了历史街区与大学区。新综合楼的建设为该地区注入了活力,在区域和市域层面上建立起新的文化、经济与活动中心,将分散的活动聚集起来。
▼项目概览,overview © LGM Studio
EstaciónSanJoséFRPO, an international architecture office based in Madrid, has designed Estación San José, a new mixed-use infrastructure in Toluca de Lerdo, the capital city of Estado de Mexico. The complex is located at the northern end of Avenida Juárez, which links the historic district with the university area. This new construction arises as an opportunity to concentrate the dispersed activity around this area and to create a new cultural, economic and activity pole, both at local and metropolitan levels.
▼轴测图,axonometric © FRPO
该综合楼扮演着社会凝聚者的角色,振兴了墨西哥人口密集的城市中心。设计需要充分利用区位优势,并考虑高密度建设与历史环境及其他复杂的场地条件。作为回应,设计师提交了一个结构灵活的解决方案,以满足平面布局的重复与重叠。该方案创造出丰富的临街空间,内部可容纳停车场、办公室、共享办公空间、文化空间及商业空间。这些功能区上方覆盖着公共屋顶花园,提供了观赏历史建筑和壮丽的Nevado de Toluca火山的绝佳视角。
The facility will act as a social condenser and revitalize the center of one of the cities of the most populated region of the country. A design that arises from the conditions –high building density– and from the possibilities –privileged location and dialogue with heritage – offered by the environment in which it is located, as well as from the multiple and apparently incompatible programmatic requirements. Hence, the solution consists of organizing a flexible structure that allows the repetition and superposition of plans. This strategy multiplies the street level surface to host multiple activities: parking, offices, co-working spaces, cultural spaces, commercial areas … All of them crowned by a public roof garden that offers privileged views of the area’s historic buildings and the imposing Nevado de Toluca volcano.
▼综合楼外观,exterior view of the buliding © LGM Studio
▼屋顶露台,the roof terrace © LGM Studio
▼临街底层,the street level space © LGM Studio
设计采用裸露混凝土结构,大胆丰富的几何体块呼应着城市环境,高耸的天际线远近可见。大楼的基础框架由柱列构成,上方支撑着双层细梁,形成统一的整体,又包含着独特的细节。一方面,连续折叠的空心板梁形成了停车空间,另一方面,结构上的钻孔可构成对角与垂直的关系,使内部空间更加丰富。建筑外覆盖着精致的轻金属表皮,包裹住整个体量,开口处的露台朝向景观设置,可在此观赏大教堂、植物园与西南群山。
The intervention results in an exposed concrete superstructure with a bold and pregnant geometry that is related to the urban environment, rising and providing views, both near and far. The basic structural framework is arranged as a field of pillars that support a double family of thin beams, gives character, and unifies the whole. On the one hand, continuous slabs are folded over the beams to create the parking area and, on the other, these are drilled to generate diagonal relationships and vertical spaces that enrich the rest of the programs. In addition, all this is covered with a delicate light metal skin that wraps the resulting volume, leaving openings to the most appreciated views: The Cathedral, the Cosmovitral –botanical garden– and the mountains to the southwest.
▼裸露混凝土结构,exposed concrete structure © LGM Studio
▼空心板梁形成停车空间,slabs creating parking area © LGM Studio
▼从室内看建筑表皮,view of the metal skin from the interior space © LGM Studio
▼室外露台,the outdoor terrace © LGM Studio
▼屋顶露台,the roof terrace © LGM Studio
▼场地平面,the ground floor plan © FRPO
▼首层和二层平面,the 1st and 2nd floor plan © FRPO
▼六层和屋顶平面,the 6th and roof plan © FRPO
▼立面图,elevation © FRPO
▼剖面图,section © FRPO
Client: Private Surface: 6.300 m2 Location: Toluca, Mexico Project start: 11-2015 Building start: 04-2017 Building end: 11-2020 Project leaders : Pablo Oriol, Fernando Rodríguez Collaborators: Francisco Díaz, Ricardo González, Ana Suárez-Anta, Esther Ibáñez, Jaime Hortal Consultants : Axiom Ingeniería, Pablo Urbano, Antemio Vargas Model FRPO, Ctrl X Images: LGM Studio
{{item.text_origin}}

