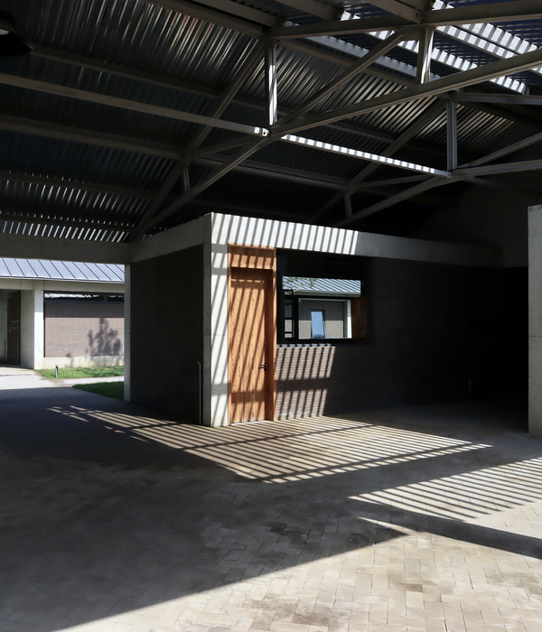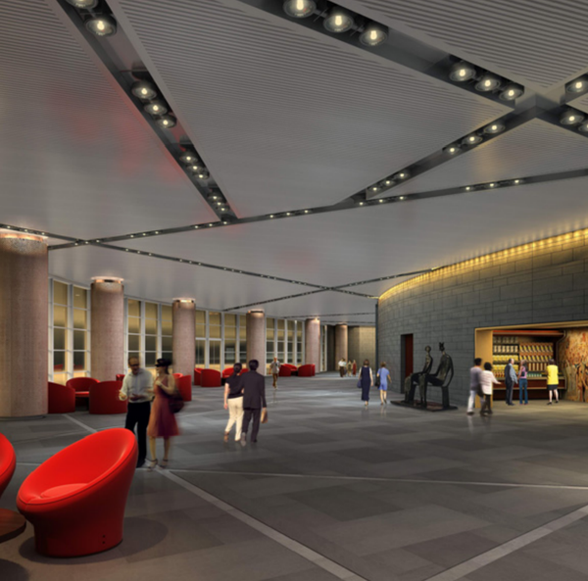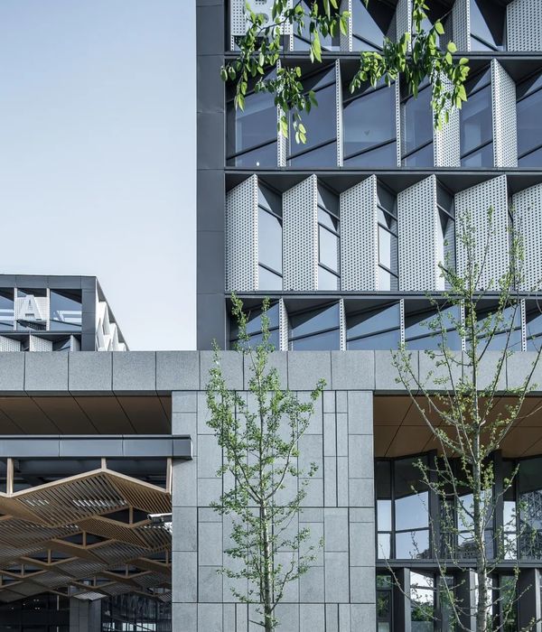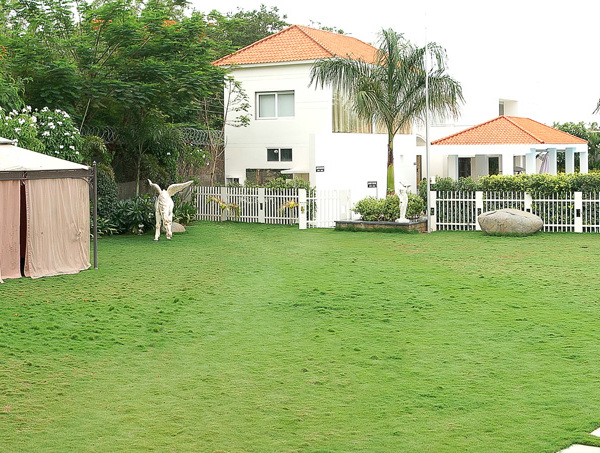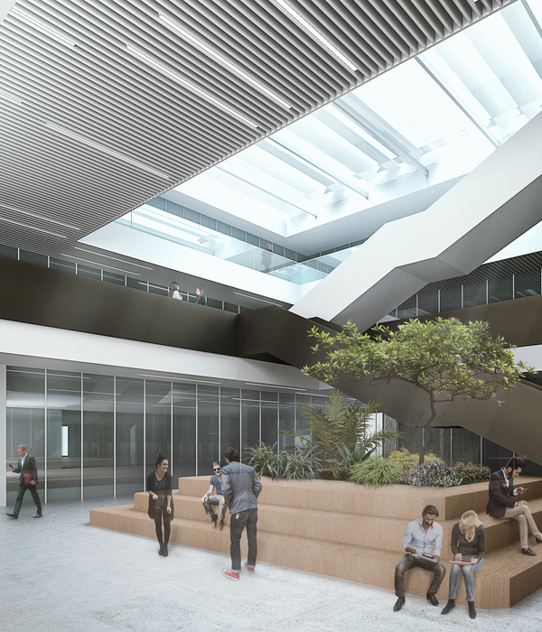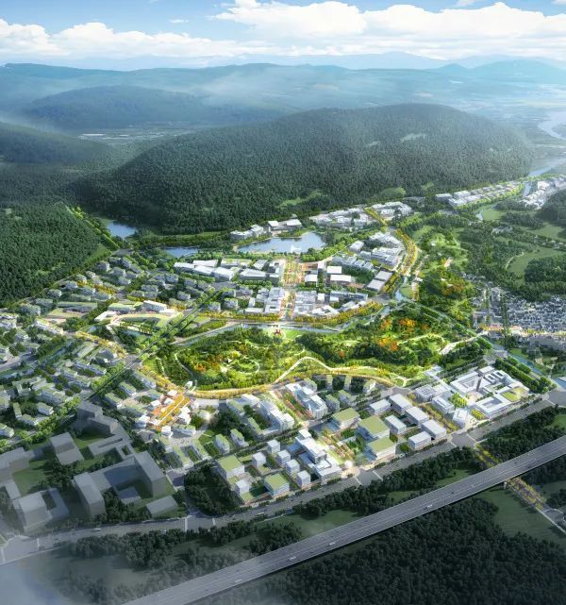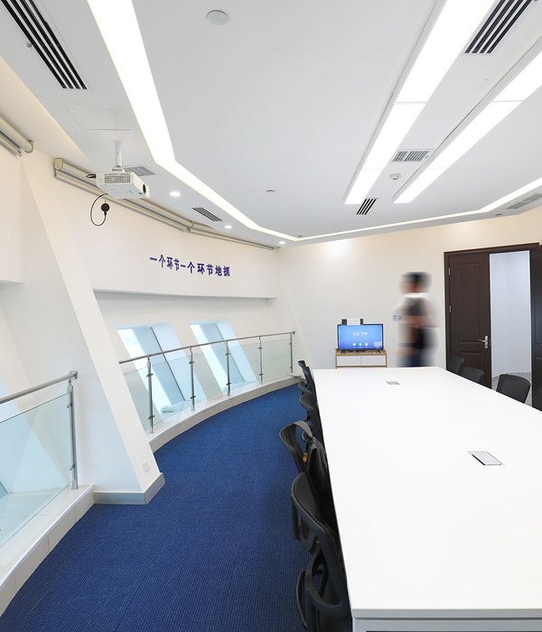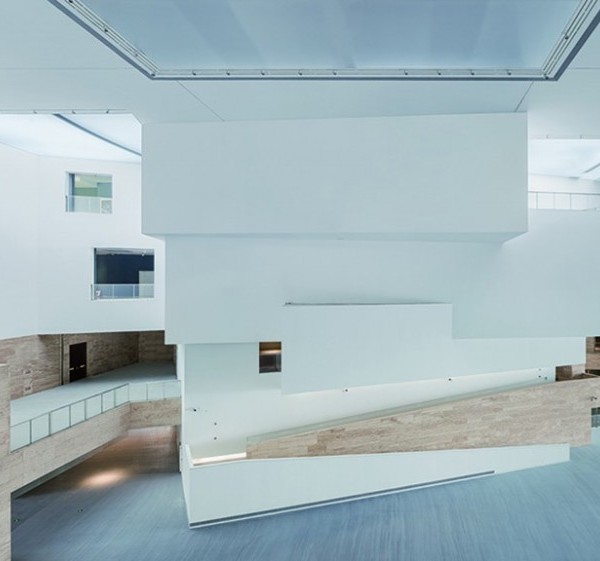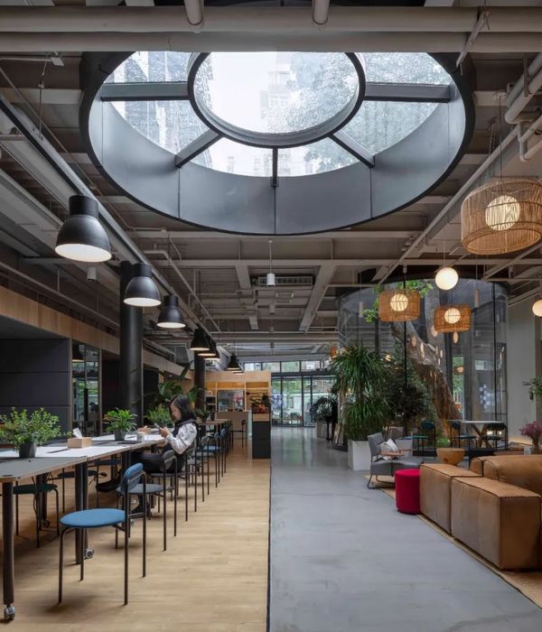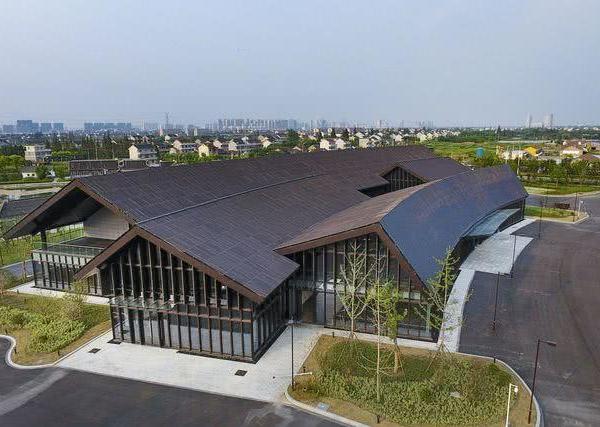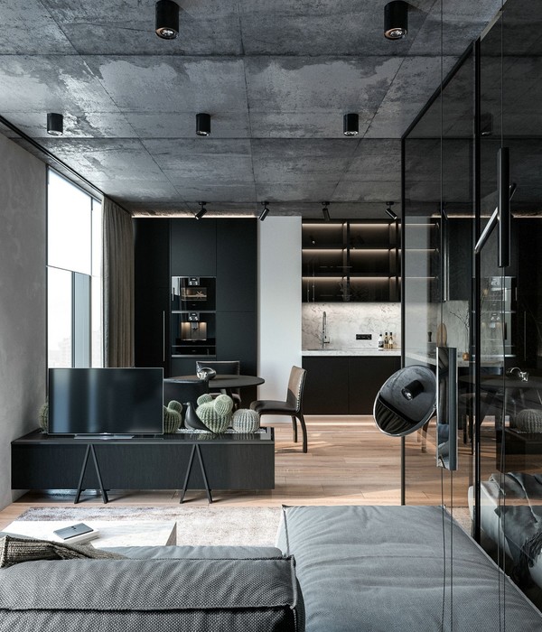Italy Fleuriste Atelier
设计方:ELASTICOSPA + 3
位置:意大利
分类:办公建筑
内容:实景照片
设计团队:S. Pujatti, C. Curti, M. Luis y Garcia, D. Musmeci, V. Brero, D. Almondo
项目团队:Stefano Pujatti Architetti
图片:21张
项目是对一栋十九世纪住宅的完全再开发工程,项目是一条完整街面的一部分,我们在新结构的内部花园中增加了创作。我们的目的是为这个坐落在城市环境中的、不同寻常的设施赋予清晰而又自信的表现形式,设施现在并不是混乱的幸存乡村建筑,而是一个最新发展的建筑体量。项目中有展览空间、商店、住宅单元和其他灵活使用的区域,这些区域可以适应客户们各种各样的需求。临街结构的再开发包括了对中央部位所有性能特点的维护,所有的中央部位包括了拱形的屋顶、窗户和门的框架、灰泥天花板和装潢。
在建筑体量的边缘上,原始建筑的轮廓将被一扇面朝街道的、全高的窗户,以及建筑结构靠近庭院一边的、微微发亮的铜外表改变。项目的内部空间围绕着一个中部空间敞开并铰接在一起,这个中部空间有从地面到屋顶那么高。这个空间被通道交叉着,这个空间中拥有大规模的照明设施。玻璃墙将会被一层薄薄的水幕降温,这层水幕将建筑体量的外表变成了一个不朽的喷泉。因此,街道拥有了广场的性质,变成了整个城市修建公共空间的基准点。
译者:蝈蝈
The project involves the total re-development of a nineenth-century house forming part of an unbroken street front, plus the creation within the inner garden of a new structure. The aim to give clear and confident expression to the presence of an unusual facility within an urban context that is, at the moment, rather a jumble of surviving rural building and more recent development.The project envisages the creation of exhibition spaces, shops, housing and other areas of flexible use that can be adapted to the varying needs of the clients.
The redevelopment of the street-front structure envisages the maintenance of all the various characteristic features of the central portion (vaulted roofing, window/door frames, plasterwork and decoration). To the sides, the outline of the original building will be changed by a floor-to-roof window looking towards the street and a shimmering surface of copper installed on the countryard side of the structure. The interior is open and hinges around a central space that reaches all the way to the roof.Crossed by walkways, that space is intended to contain largescale light installations. The window wall will be cooled by a thin veil of water that will transform the entire front of the building into one monumental fountain. Thus the street becomes a sort of piazza, a public space that is a point of reference for the entire urban context.
意大利Fleuriste工作室外部实景图
意大利Fleuriste工作室外部局部实景图
意大利Fleuriste工作室内部实景图
意大利Fleuriste工作室模型图
意大利Fleuriste工作室平面图
意大利Fleuriste工作室立面图
{{item.text_origin}}

