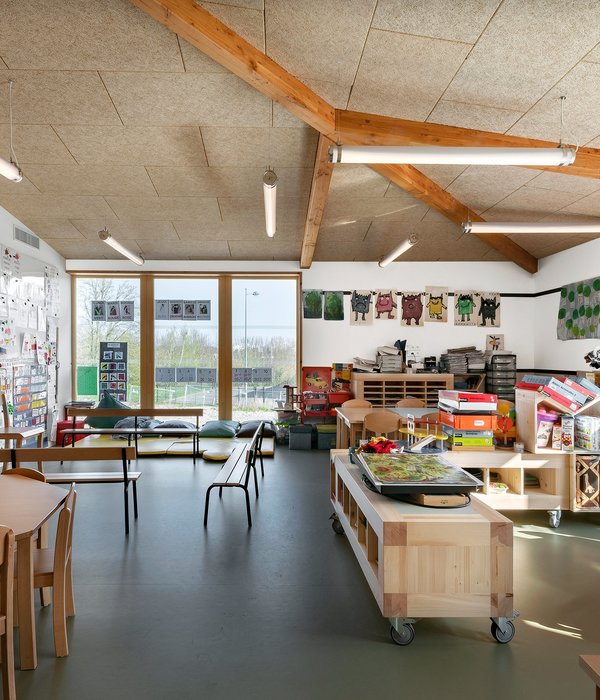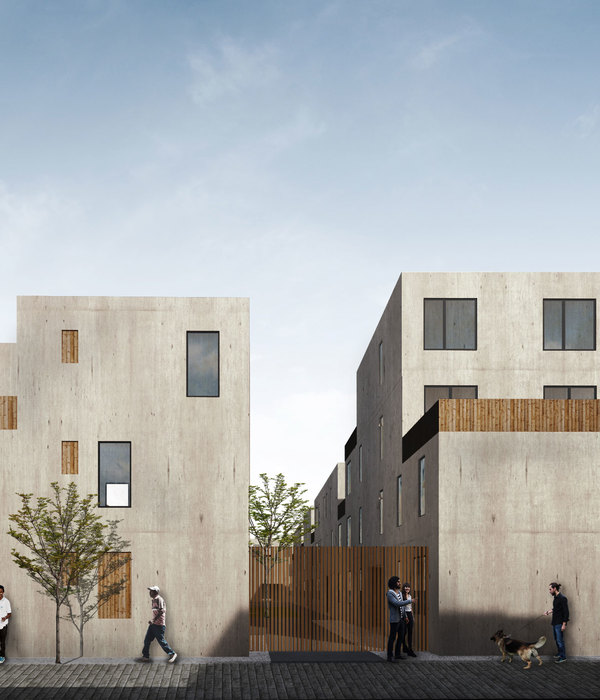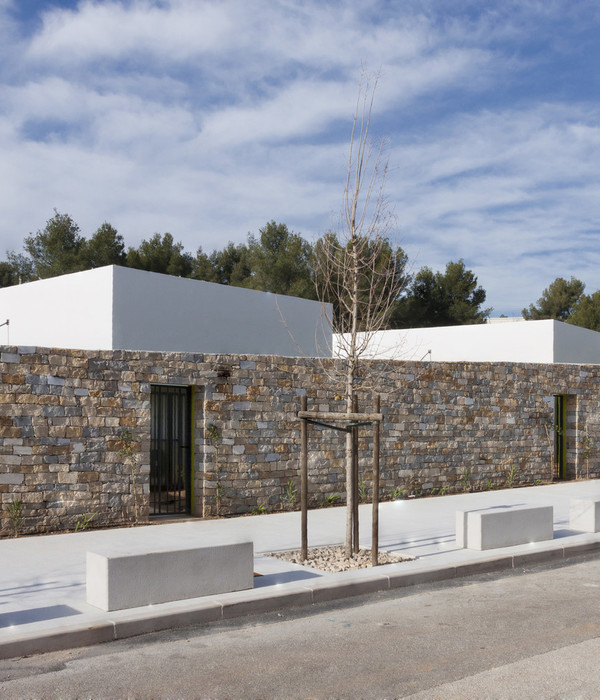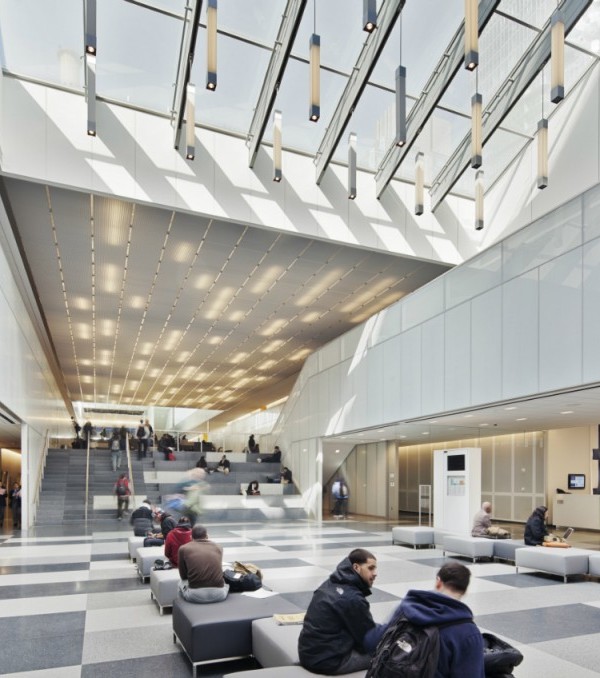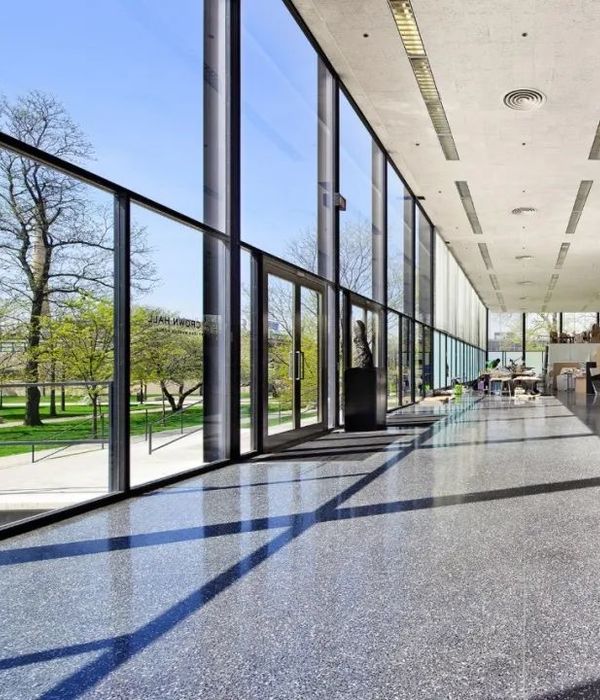Balaguer法院位于该市的旧城区内。当地地势崎岖,街道狭窄,地质条件以石头和棕红色泥土为主。旧城区上下起伏的形态很好地回应了不规则的地形。
▼项目概览,overview
The Law Court of Balaguer is located at the old Quarter of the city. Balaguer is characterised by the brown-red chromatic of the geology –stone and earth- and a structure of extremely narrow and steep streets. The irregular morphology of the old quarter is well adapted to the rugged topography.
▼旧城地势崎岖街道上下起伏,Balaguer is characterised by a structure of extremely narrow and steep streets
▼建筑与场地达成了一种平衡,a balance between the strict and thigh requirements of the brief and the irregular and complex reality of the site
建筑在简洁严谨的基本要求与场地不规则的复杂现实间达成了一种平衡。在建筑内部,规则的结构组织起了空间和功能。而在外部,门廊、阵列和城市的痕迹共同形塑了建筑。在室内外之间,在功能/类型和场地之间,有一个非常隐秘、亲昵用于调节自然光的过渡空间。
There is a balance between the strict and thigh requirements of the brief and the irregular and complex reality of the site. Inside, a regular structure organises the internal spaces and program. Outside, the alignments, porches and urban traces shape the volume. In-between inside and outside, in-between program/type and site, there is a thick space of transition that deals with privacy, intimacy and modulates natural light.
▼法院入口处,the entrance of the court
▼用于调节自然光的过渡空间, a thick space of transition that deals with privacy, intimacy and modulates natural light
为实现建筑的轻薄通透而反复进行了材料研究,以基本单元为基础构建了其全新的装配体系。工业元素被巧妙地运用。外立面从远处看起来似乎并不透明,一旦靠近时,它即变得通透。在白天,立面是寂静且沉默的,而当夜幕时分,它变得轻透可人。材料灵活且可变,并随着周围条件的变化而变化。
Materiality is explored to achieve a permeable architecture. From basic units, an assembly system is established that configures a new element. Industrialized elements are applied hand- craftily. The facade may seem very opaque from the distance outside, but when one gets closer inside, it becomes permeable. On the daylight, the facade is heavy and mute and at night comes it becomes lighter and permeable. Materiality is live and variable as it changes and responds to its context conditions.
▼远看并不通透的外立面,the facade becomes permeable when gets closer inside
▼夜幕时分立面变得轻透可人,the facade becomes lighter and permeable at night
▼规则的结构组织起了室内空间和功能,a regular structure organises the internal spaces and program
▼楼梯,case stairs
▼区位图,site plan
▼平面图,floor plan
▼立面图,elevation
▼楼层分析图,floor diagram
{{item.text_origin}}


