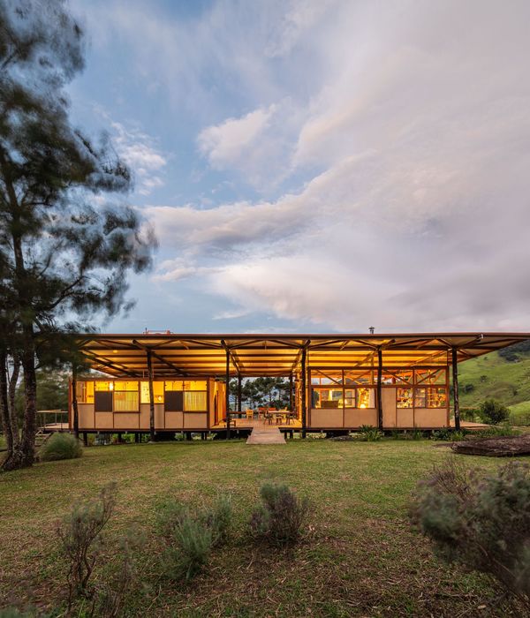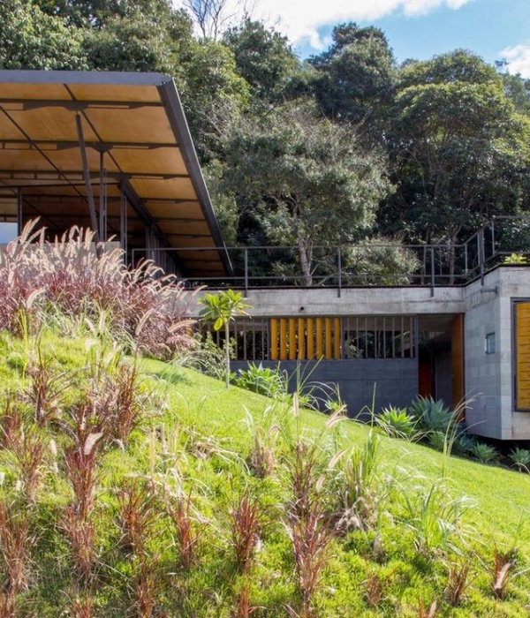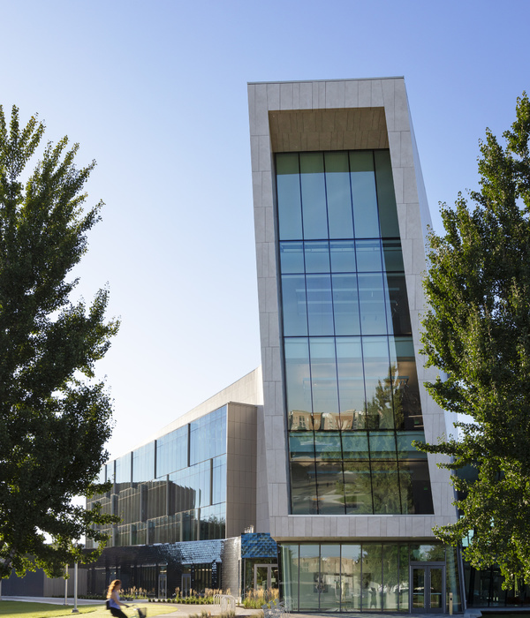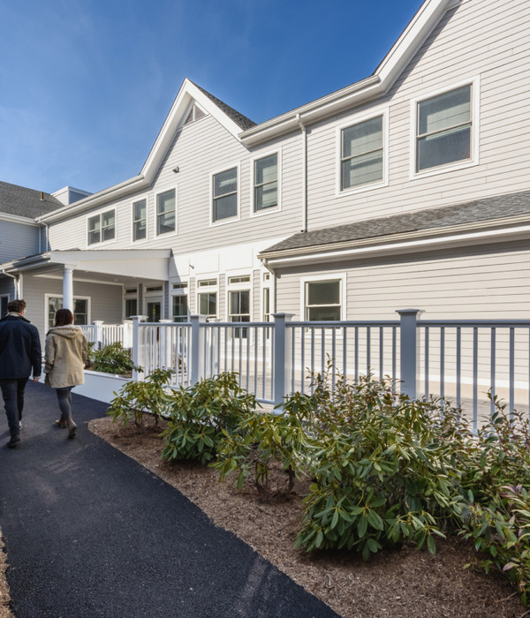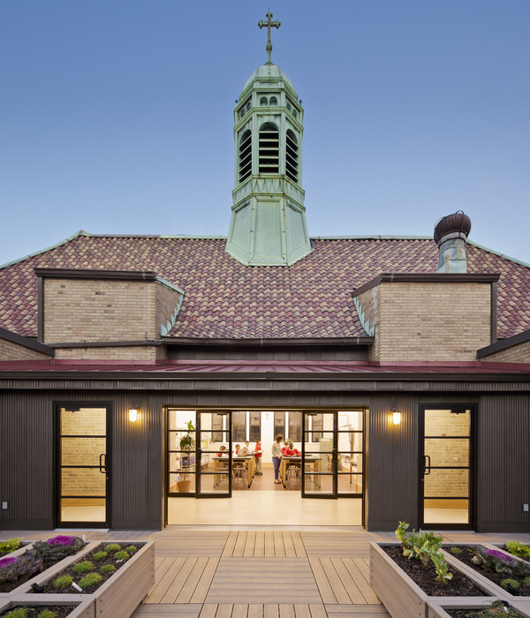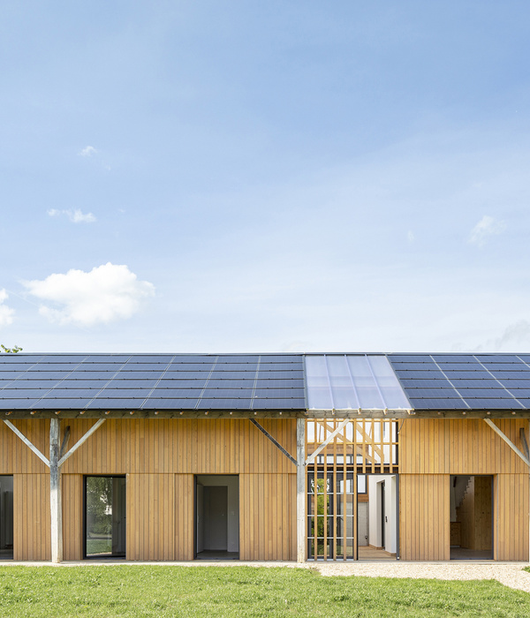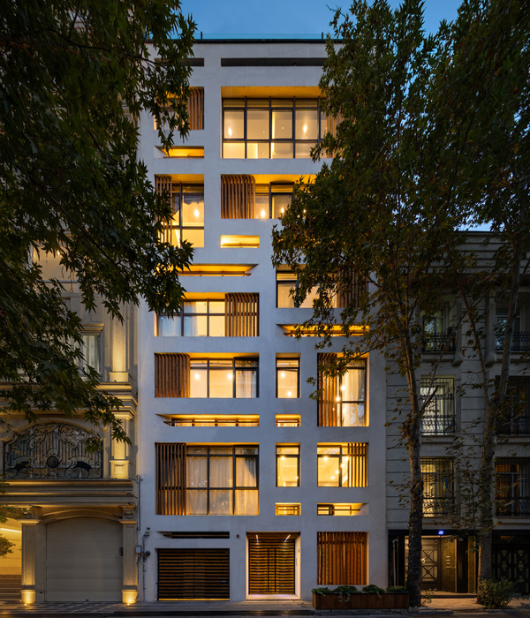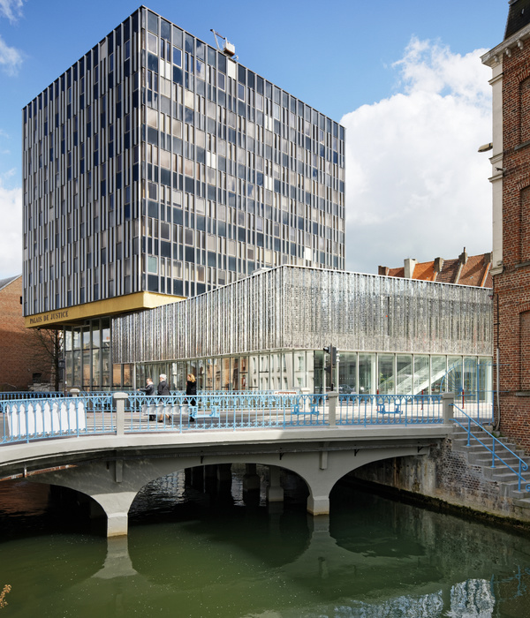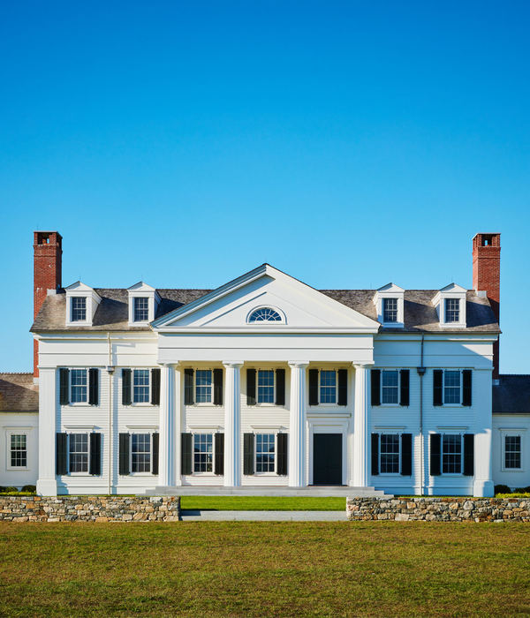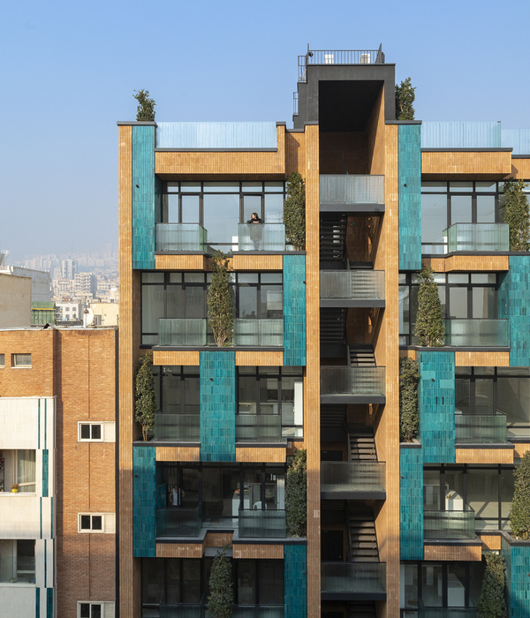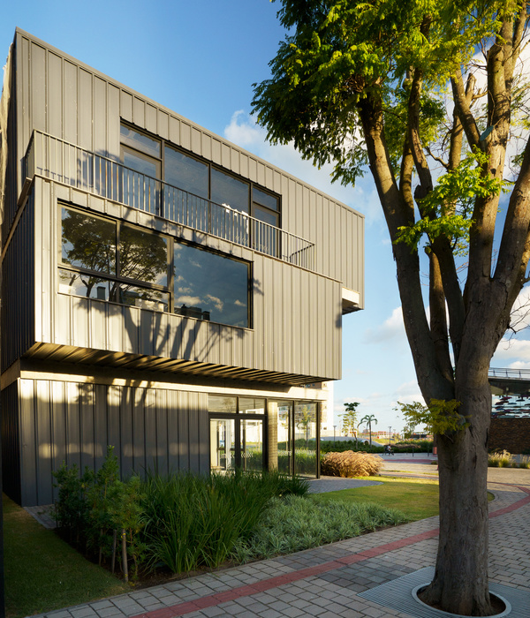The proposed implementation of the Corporate Headquarters of Doctors Without Borders completed in 2019 in Barcelona transforms an existing building located in 22@ promoting functional, biophilic spaces designed for people. The existing building was an industrial building with a ground floor, four standard floors and a rooftop that had undergone different transformations throughout its useful life.
The building occupies almost the entire surface of the plot, generating very deep spaces with little natural lighting and ventilation, while the rooftop was used exclusively for installations. The inclusion of a green and staggered courtyard was proposed, improving the lighting and ventilation conditions of the interior spaces. The staggered section optimizes the entry of light on all floors and creates terraces that extend the working areas with new outdoor meeting and gathering spaces. A new staircase is also incorporated in the courtyard, reinforcing the connection between the plants and promoting healthy habits. Vegetation ends up being the protagonist of most of the outdoor spaces, promoting biodiversity and generating biophilic spaces.
The ground floor is understood as an extension of the public street, directly related to the main façade and the access to the building. A very versatile lobby incorporates different elements of the program; the bicycle parking and reception located at the entrance of the building, the foyer and the auditorium directly linked to the entrance area and the green courtyard as a backdrop. The flexible workspaces are located on the four standard floors and are organized around the new central courtyard, fostering the relationship with the terraces and the vegetation. The floors are structured with a central diaphanous area for the workspaces and two lateral strips, located in the party walls of the building, where the vertical communication nuclei, the service nuclei, the meeting rooms, the offices and the resting areas are located.
The new productive and dynamic rooftop promotes new outdoor spaces for socializing and production. It is structured in two areas, the main terrace area of the building linked to the central courtyard and the façade of Zamora Street where there are spaces for leisure and meeting related to abundant vegetation and protected by mobile awnings; and another area for the building's installations, taking advantage of existing elements such as the metal pergola to incorporate photovoltaic panels. "The strategies not only respond to the needs of the building's program and operation, the repercussions of the different actions and the choice of materials are also studied, prioritizing a sustainable design, respectful of the environment and betting on a paradigm shift understanding the climate emergency situation in which we find ourselves ”.
The project is developed according to the following sustainability criteria: urban recycling, renovating the existing building has meant less than half the CO2 emissions compared to what it would mean to demolish and rebuild it. Promoting biodiversity by designing a biophilic building where vegetation is the protagonist on the rooftop, courtyard, facades and interiors, improving people's health, the air quality and the biodiversity of the city. The recycling and reuse of the building's rainwater promote circular economy. The rainwater is collected from the photovoltaic pergola, stored in a covered rooftop tank and consumed to irrigate the building's vegetation.
Sustainable mobility is promoted by locating the bicycle parking at the main entrance of the building, complementing the new sustainable mobility network of the city. Healthy interior routes are also promoted with the incorporation of the new staircase in the central courtyard visible from all spaces. Strategic elements are placed on the rooftop, such as mobile awnings and refreshing surfaces with abundant vegetation that help mitigate the heat of the city. Local and environmentally friendly and recyclable materials are favoured. Certified wood is used as the main material of the project. Passive strategies are developed to achieve a minimum energy demand, such as the reinforcement of insulation in roofs and facades and the partial renovation of the carpentry, improving the energy efficiency of the envelope. The building is connected to the Districlima network and the pergola of photovoltaic panels on the roof produces electrical energy, contributing to greater energy efficiency and productivity of the building. The health and well-being of users is the main strategy of the project, promoting actions that improve spatial, physical and material comfort, such as the incorporation of the central courtyard or the use of natural materials. Renovation is an opportunity to transform obsolete and inefficient buildings in order to give them a new life, optimizing resources and building with a lower environmental impact.
▼项目更多图片
{{item.text_origin}}

