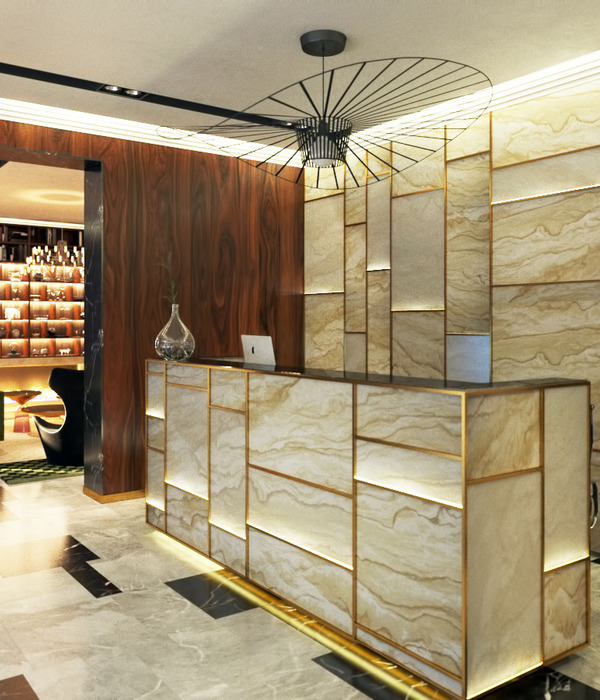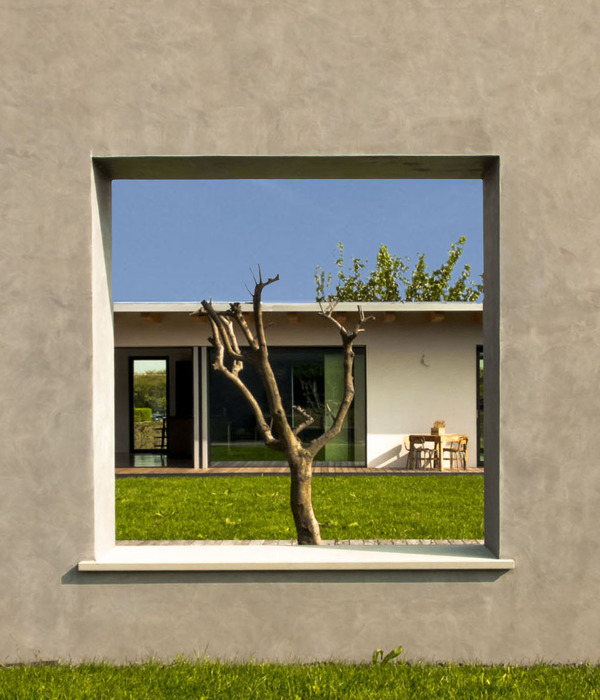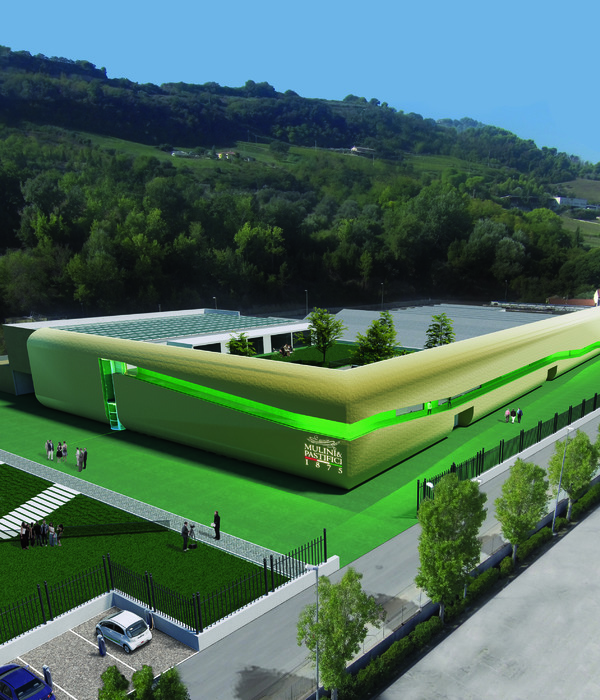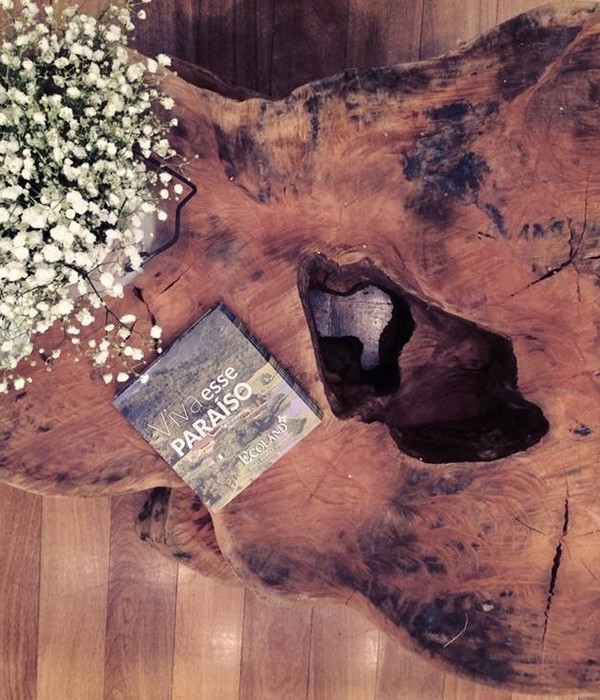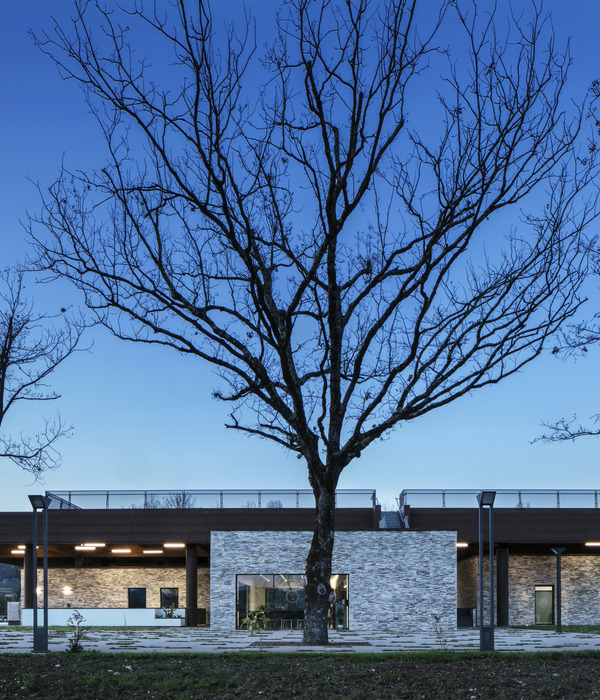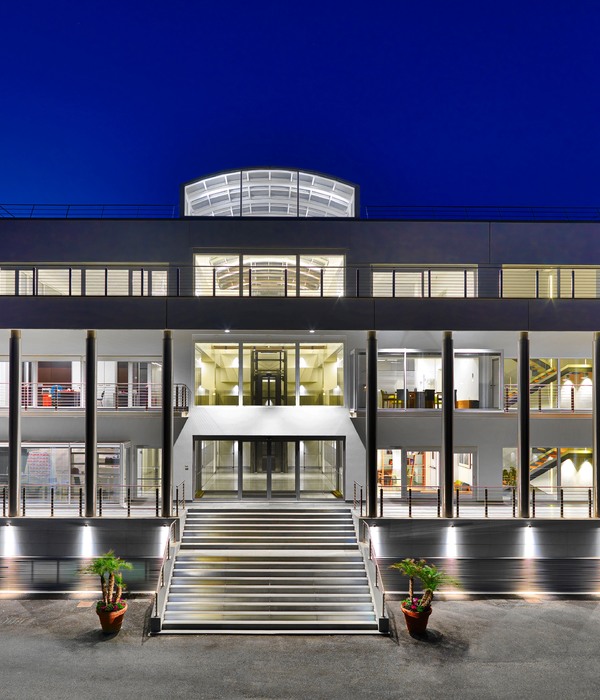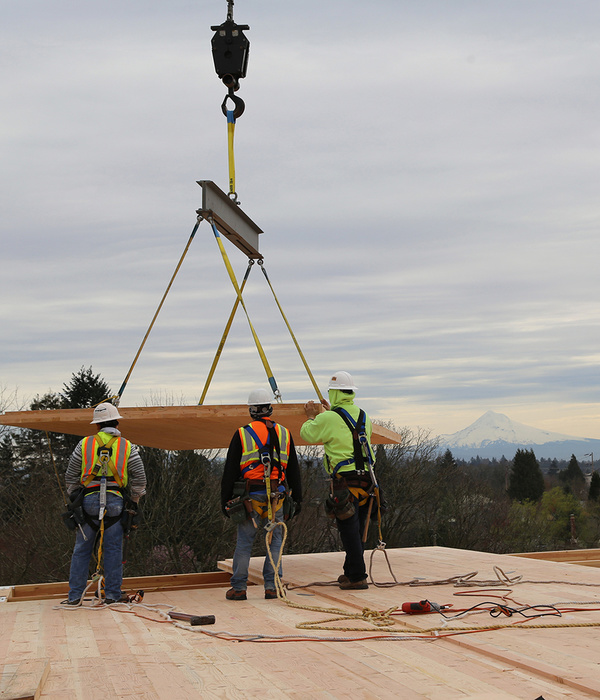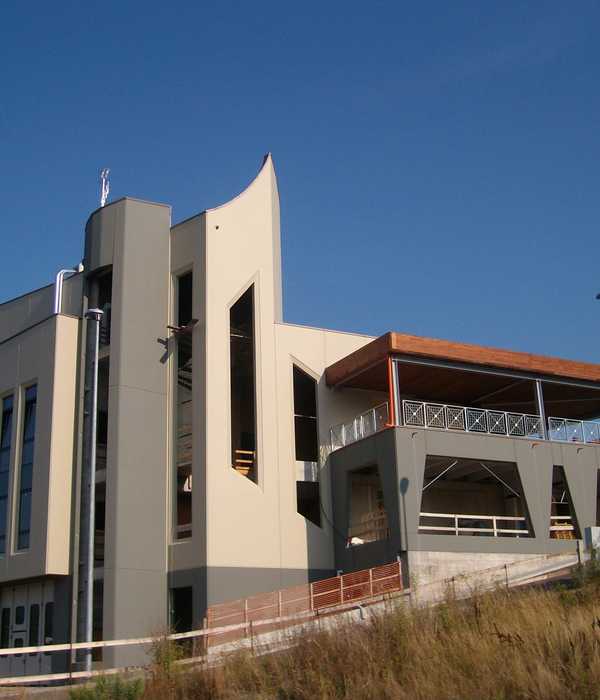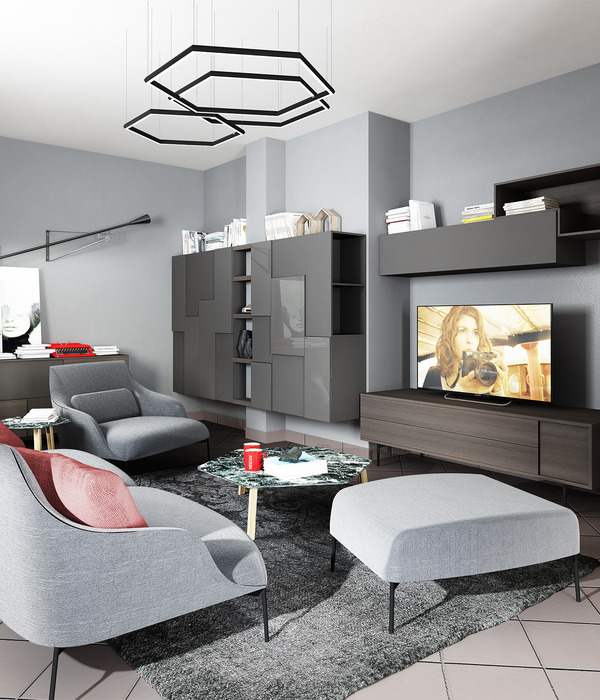- 设计方:H+F Arquitetos
- 分类:居住建筑
- 内容:实景照片
- 合作方:Fecchio,Natália Tanaka,Tammy Almeida,Ivan Mazel,ThiagoMoretti,Carolina Millani,ThiagoBenucci
- 图片:36张
- 摄影师:Pedro Napolitano Prata
Brazil Santo Antônio house
设计方:H+F Arquitetos
位置:巴西
分类:居住建筑
内容:实景照片
合作方:Fecchio, Natália Tanaka, Tammy Almeida, Ivan Mazel, ThiagoMoretti, Carolina Millani, ThiagoBenucci
图片:36张
摄影师:Pedro Napolitano Prata
这是由H+F Arquitetos设计的Santo Antônio do Pinhal住宅。该项目位于Sierra de Mantiqueira区域南部的森林保护区边缘,住宅所在位于一道坡地之上,有着三种不同的地形条件。功能布局强调了两种截然不同的环境的对比:顶层面向景观的房间,以及中间层面向森林的多个房间。室内空间叠合了低楼层的屋顶外部阳台,并与坡地地形景观相融合,延伸了生活空间的“地板”。建筑设计分两个互补的阶段进行:第一阶段包括办公室的arrimos、承重墙和地板(低楼层),以及多个房间(中间层)。
译者:筑龙网艾比
From the architect. Located on the edge of a forest reserve in the south of the Sierra de Mantiqueira region, the house sits on the slope through three successive stages, focusing on different terrain situations.The distribution of the program emphasizes the contrast between two opposite situations: the room facing the landscape, on the upper level, and the rooms to the forest, at the intermediate level.The interior folds through external terraces on the roofs of the lower levels, and advances over the terrain in areas earned from the slope in order to expand the "floor" of the living spaces.The building was designed in two complementary stages: the first stage contains the arrimos, bearing walls and floors of the office (lower level) and rooms (intermediate level). To assemble the structure we used small profiles, supported by masonry walls.
巴西Santo Antônio住宅立面图
{{item.text_origin}}


