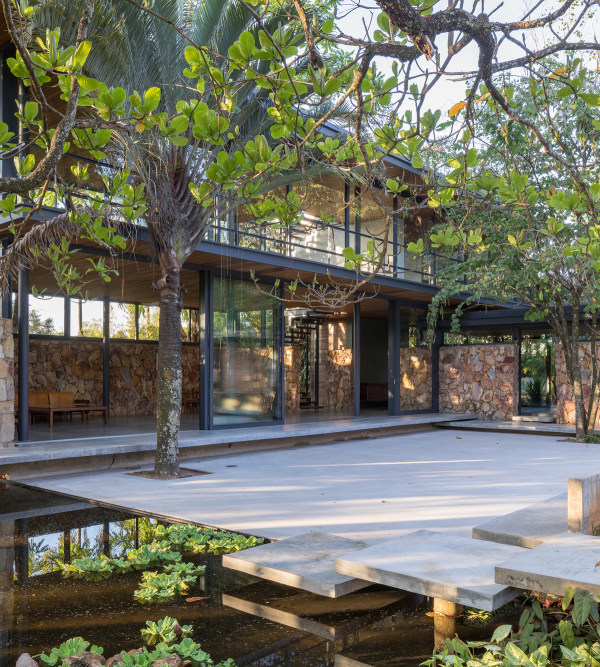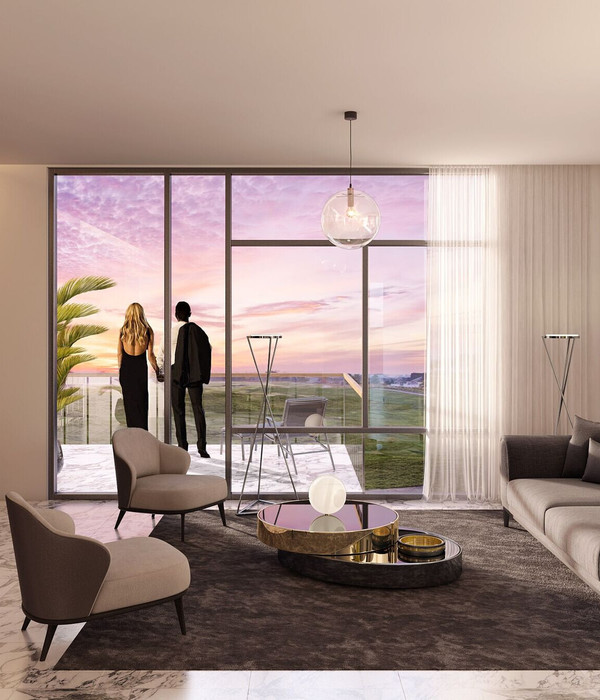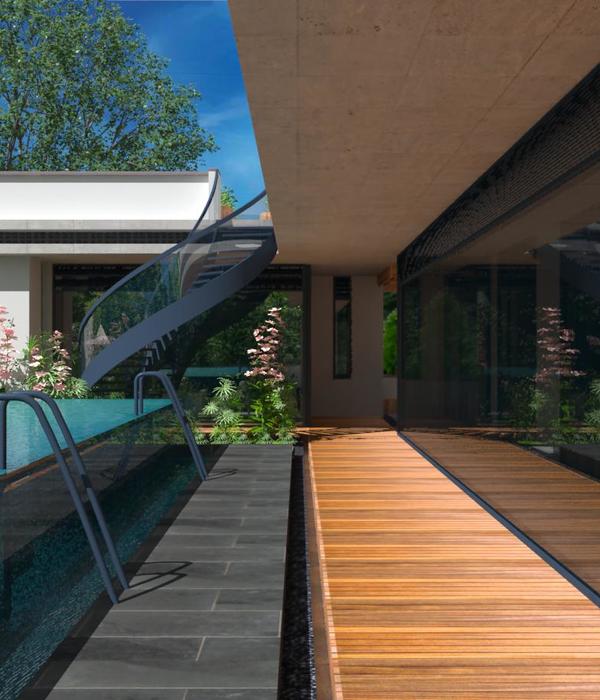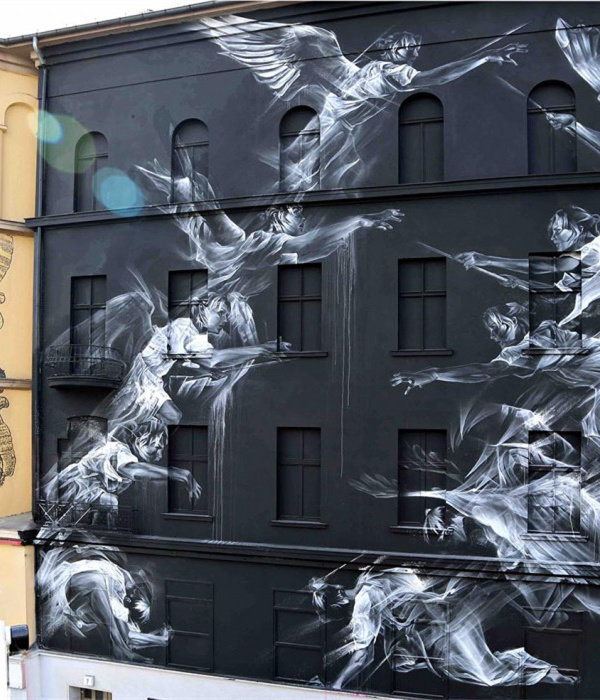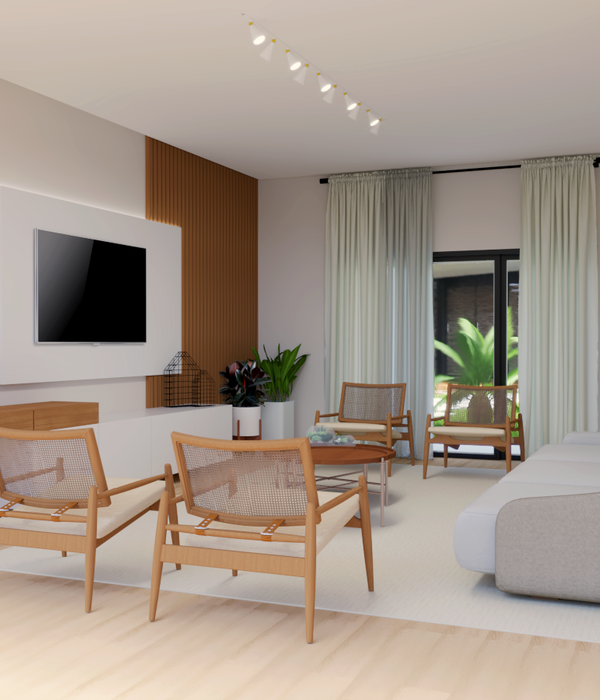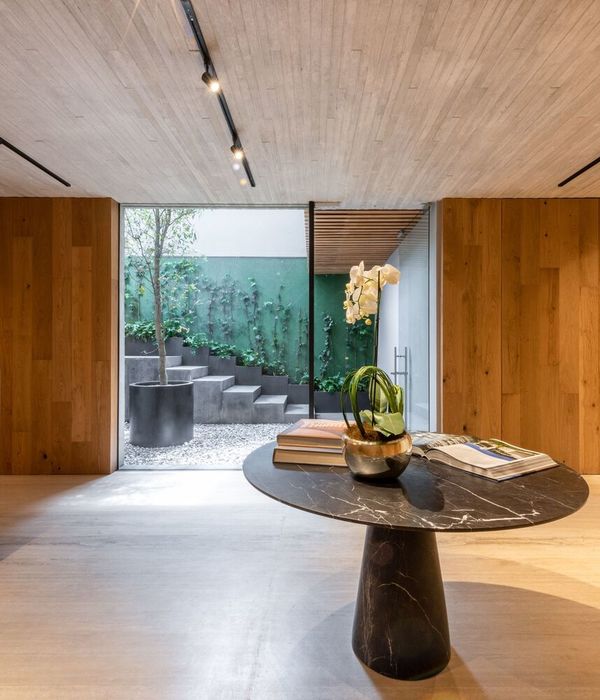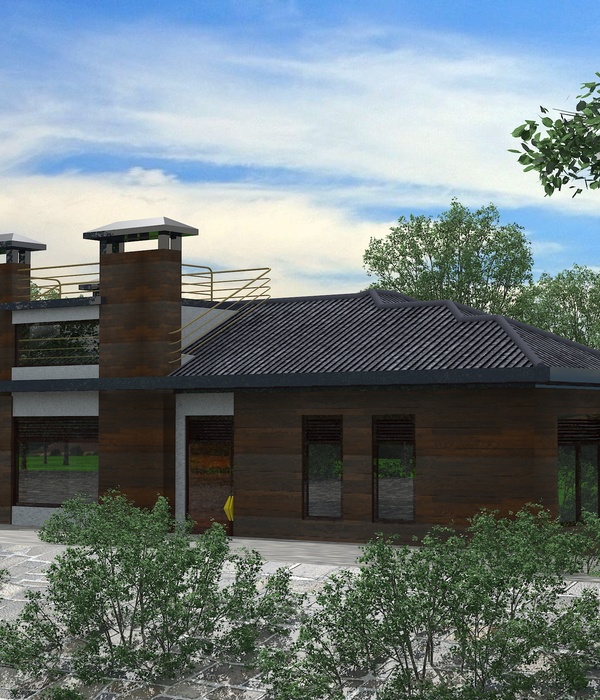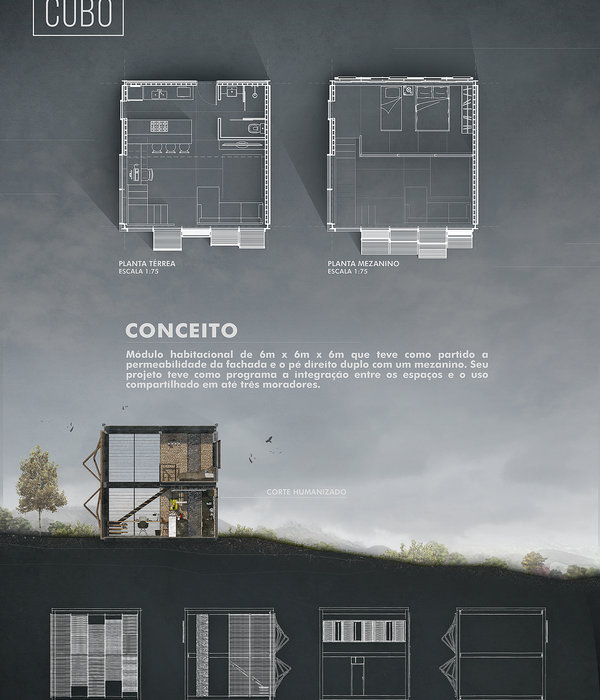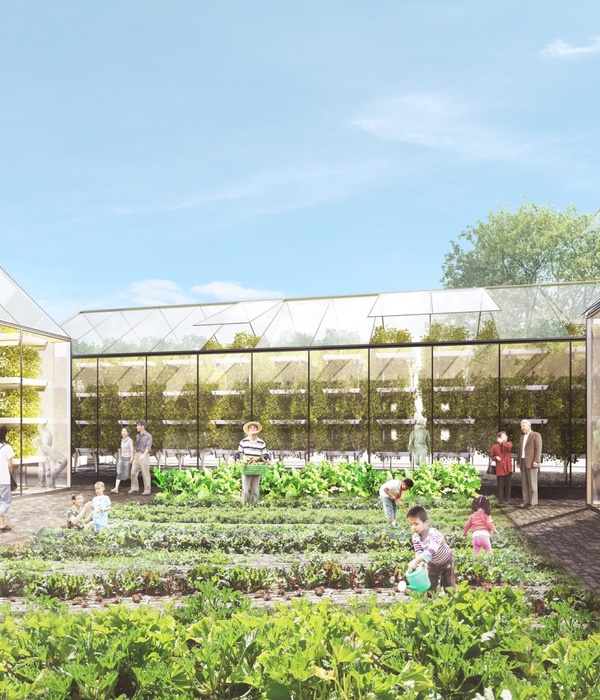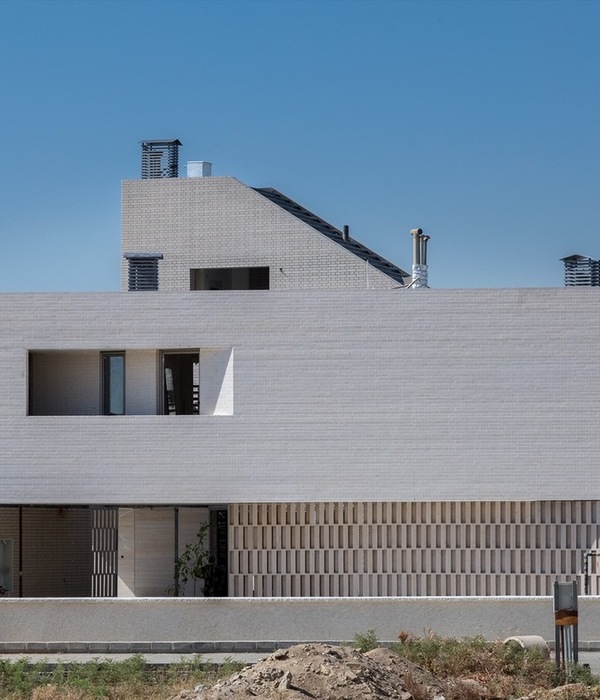- 项目名称:印度犀鸟别墅(India Hornbill House)
- 设计方:Biome Environmental Solutions
- 设计团队:Chitra Vishwanath,Anurag Tamhankar,Sharath Nayak
- 摄影师:Vivek Muthuramalingam
India Hornbill House
设计方:Biome Environmental Solutions
位置:印度
分类:别墅建筑
内容:实景照片
设计团队:Chitra Vishwanath, Anurag Tamhankar, Sharath Nayak
图片:21张
摄影师:Vivek Muthuramalingam
犀鸟别墅坐落在一个0形的场址上,这是一个种植茶叶和咖啡的地方。场址是“道路的尽头”,场址的边缘上是林地,它居高临下的位置使它拥有了惊人的视野。在场址上有一栋小屋,这栋小屋需要翻新,而我们的设计理念是在这个135英亩的土地上多修建8栋小屋,这些小屋会作为农家乐出租出去。总共九栋的小屋已经有三栋成为了现实。随后,在与客户的讨论中,我们建议将小屋分散的修建在场址上,而不是集中的修建。这样设计的目的是为了保护顾客的隐私,同时为回头客提供一个新的、多种多样的体验。
项目的场址上已经有了摩托车可通行的道路和步行的小径,所以这些道路和小径被用来通往场址的不同位置。因此,建筑体量的定位是通过景致的好坏、通往道路和小径的难易度以及地形地势来决定的。犀鸟别墅坐落在一个老旧的、干燥的场址上,这个场址位于一个瀑布的边缘上。别墅就朝着瀑布景观、一个山谷和绿色的茶园开放,山谷的背景是拥有不同颜色的山脉。因此,我们战略性的从别墅内部的不同方向将这些风景融合在了一起。
译者:蝈蝈
Hornbill house, is located at O'land estate, a tea and coffee plantation. The estate is an “end of the road property”, bordering forest lands and commanding spectacular views. The estate had an existing bungalow which needed renovation and the brief called for an additional 8 bungalows to be built on this 135 acre estate which would then be rented out as farm stays. Out of these nine buildings, three have been realized.In subsequent discussions with the client, we suggested that these bungalows be located over the expanse of the property rather than a close knit development.The idea was to provide privacy to the guests and a new and varied experience to a returning guest.
The estate already had motor-able roads and usable footpaths within and therefore these were used to reach the different locations with ease. Thus the building sites were chosen based on the views, easy access to a road or footpath, and terrain.The Hornbill house is located on an old drying yard sitting on the edge of a water fall. The house opens onto the views of this water fall, a valley with a backdrop of layers of mountains in different hues of blue of the sky, and green of the tea gardens, thereby integrating each of these views strategically from a different direction from within the house.
印度犀鸟别墅外部实景图
印度犀鸟别墅内部实景图
印度犀鸟别墅内部卧室实景图
印度犀鸟别墅平面图
印度犀鸟别墅立面图
印度犀鸟别墅剖面图
{{item.text_origin}}

