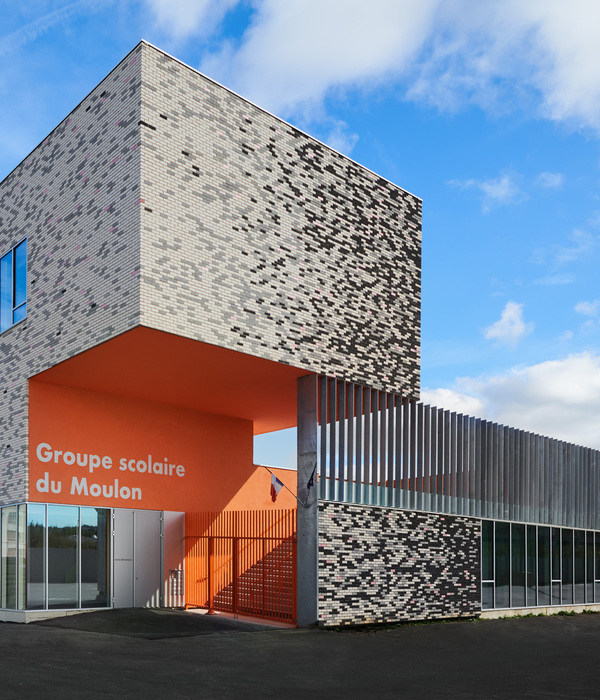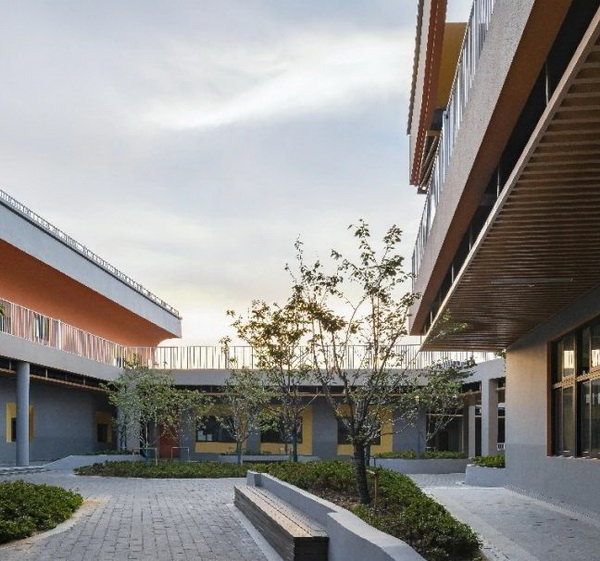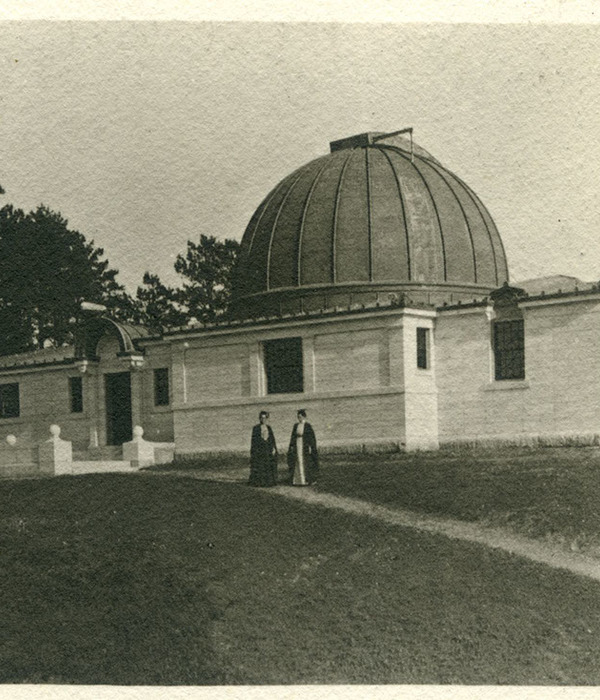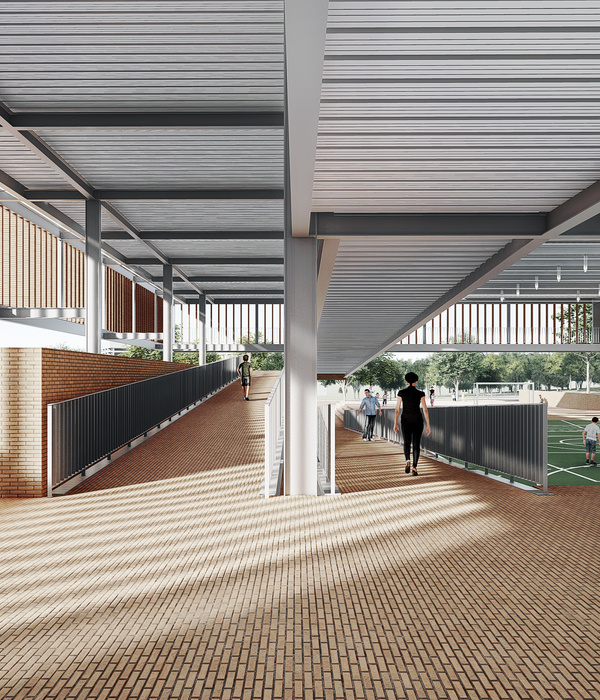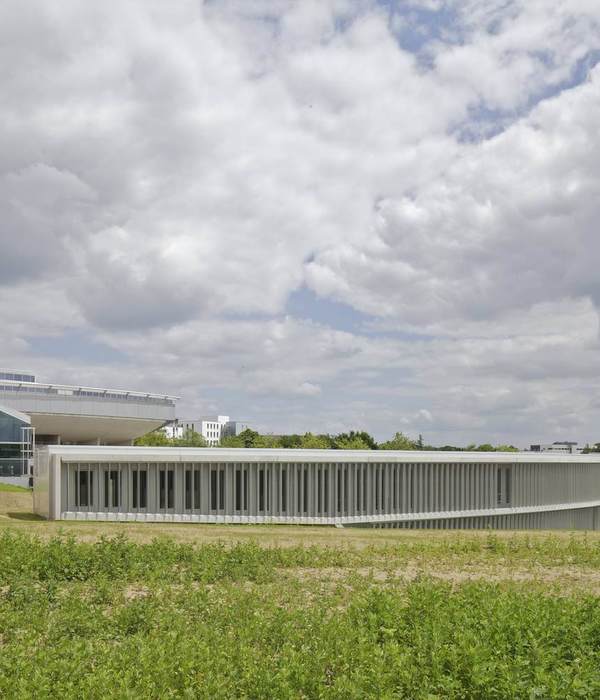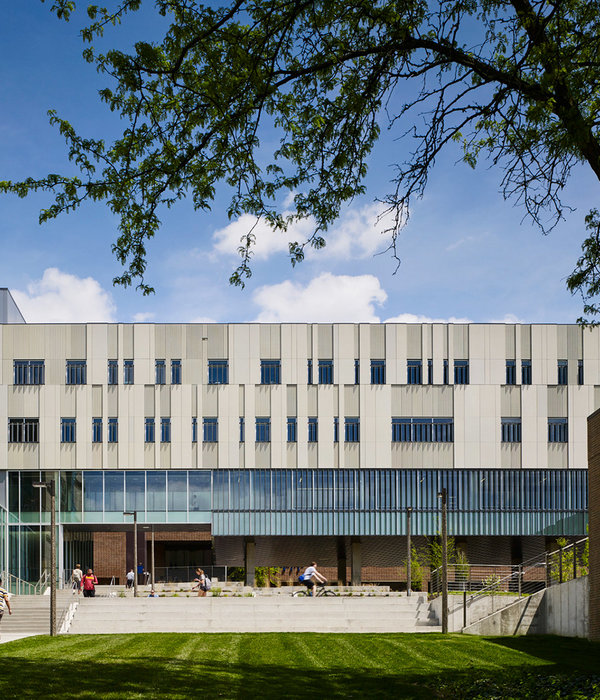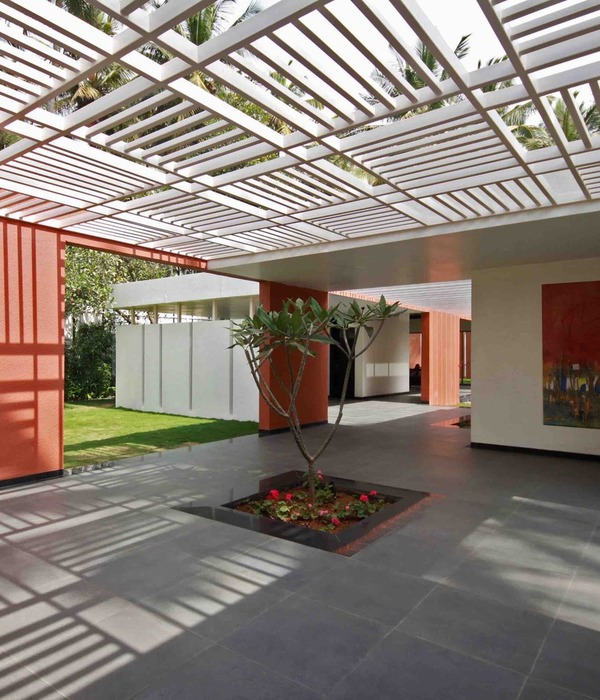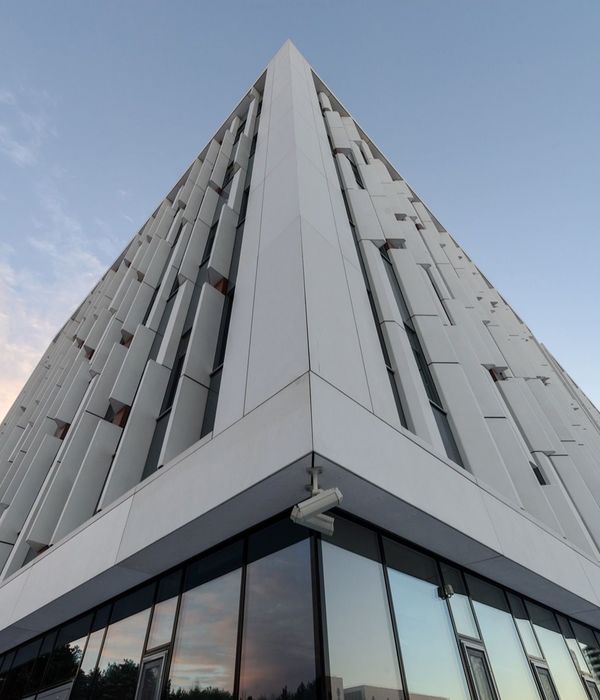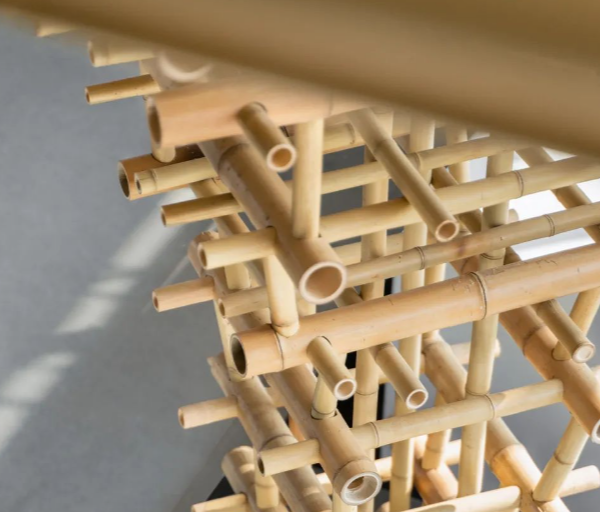Cinere House是一个两层的住宅项目,位于一个倾斜的三角形地块上。它也位于t形路口的前面。房子的主体建筑位于场地的左侧和下方,这是离道路最近的部分。房子的主要概念是创造一个不同的入口方式,这样房子可以容纳客人而不打扰其他住户。住宅的三角形是对热带气候的实用而简单的解决方案。由于住宅位于t型路口,为了保持居民的隐私,建筑的正立面做得更大。作为回报,二楼的开口面对着房子一侧的花园。
Cinere House is a two-story house project located on a sloped and triangular plot of land. It is also located in front of a T-junction. The main building of the house is located on the left and lower part of the site, which is the closest part to the road. The main concept of the house is to create a different approach to the entrance so the house can accommodate guests without disturbing the other house residents. The triangular shape of the house is a pragmatic and simple solution to the tropical climate. The front facade is made more massive to maintain the privacy of residents because the house is located at the T-junction. In return, the openings, particularly the ones on the second floor are faced with the garden on the side of the house.
该住宅的空间质量与普通住宅略有不同。与许多有正门的印尼房子不同,这栋房子没有正门。一个伪装的门,看起来像混凝土墙作为主要入口。它连接了车库和室外走廊,作为入口走廊和倾斜的花园。倾斜的花园种着又高又细的桉树。迎接客人的将是餐厅而不是客厅。
The spatial quality of the house is slightly different from a usual house. Unlike many Indonesian houses which have the main door, this house doesn’t have the main door. A camouflaged door that looks like a concrete wall serves as the main entrance. It connects the carport and an outdoor corridor that serves as the entrance corridor and a sloping garden. The sloping garden is planted with tall and slim eucalyptus trees. Guests who arrive will be welcomed by a dining room instead of a living room.
餐厅取代了客厅,成为房子的中心。它连接了外部、客厅、主卧室、服务区以及二楼。客厅与主楼分开,通过走廊与餐厅相连。客厅位于场地的较高部分,几乎与二楼在同一水平面上。不仅是有电视的房间,客厅也是一个附属房间,有自己的花园和盥洗室等配套房间。这使得客人可以在不打扰主楼其他住户的情况下熬夜。客厅花园也种植了高大纤细的桉树,作为主花园的延续。
The dining room replaces the living room as the center of the house. It connects the exterior, living room, master bedroom, service area, as well as the second floor. The living room is separated from the main building and connected to the dining room by a corridor. The living room is placed on the higher part of the site, almost on the same level as the second floor. Not only a room with a television, but the living room is also an annex that has its own garden and supporting room such as a powder room. This allows the guests to stay up until late without disturbing the other residents in the main building. The living room garden is also planted with tall and slim eucalyptus trees as a continuation of the main garden.
Architect:AfterOffice
Photos:NadiyaNuranisa
Words:倩倩
{{item.text_origin}}


