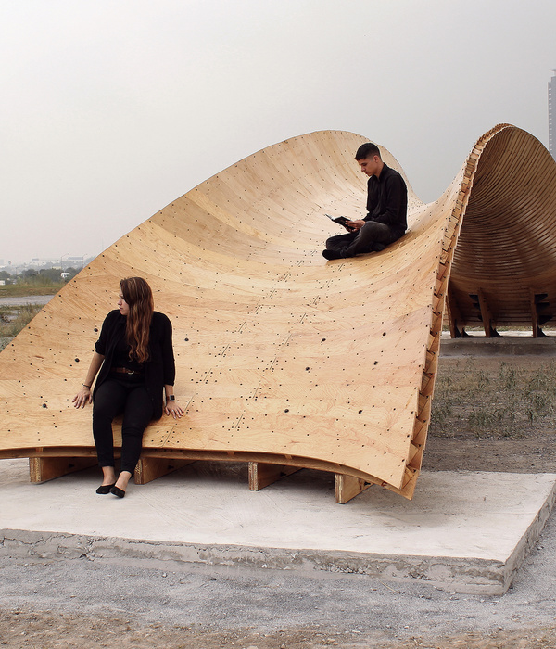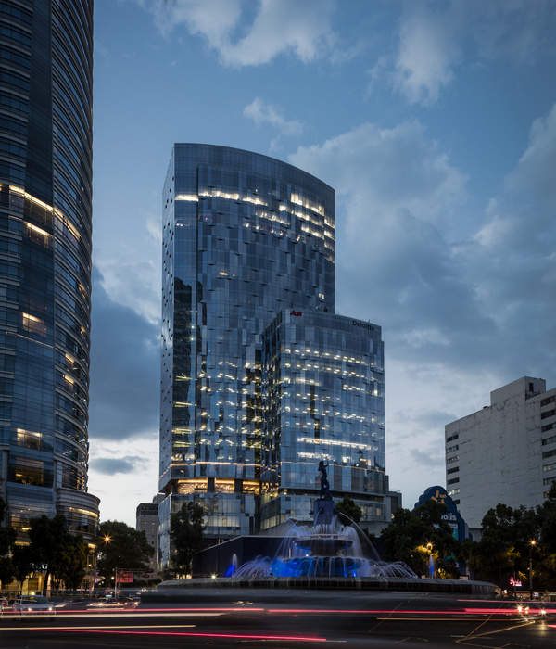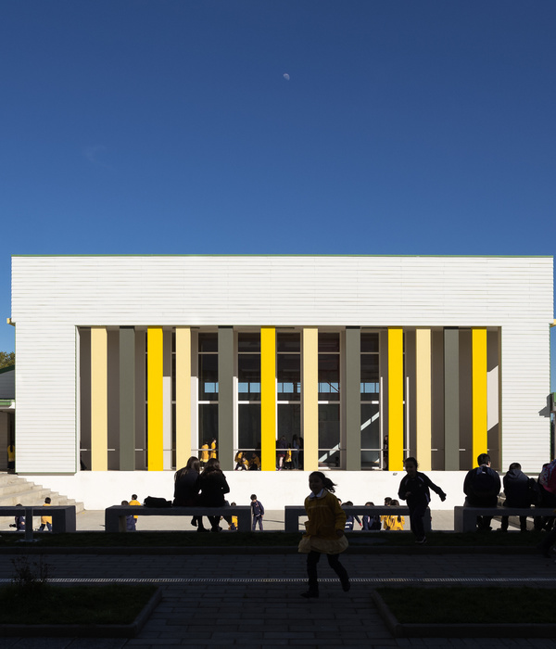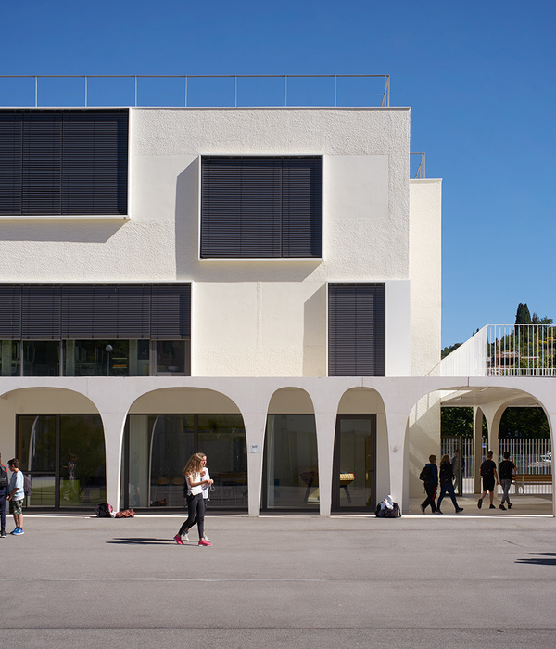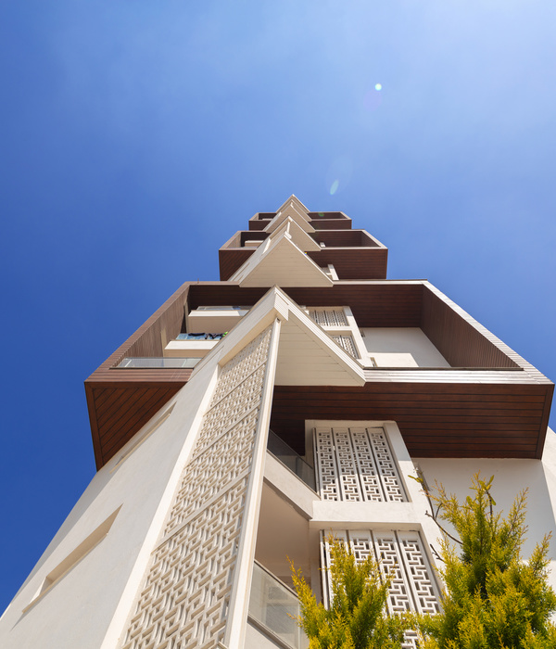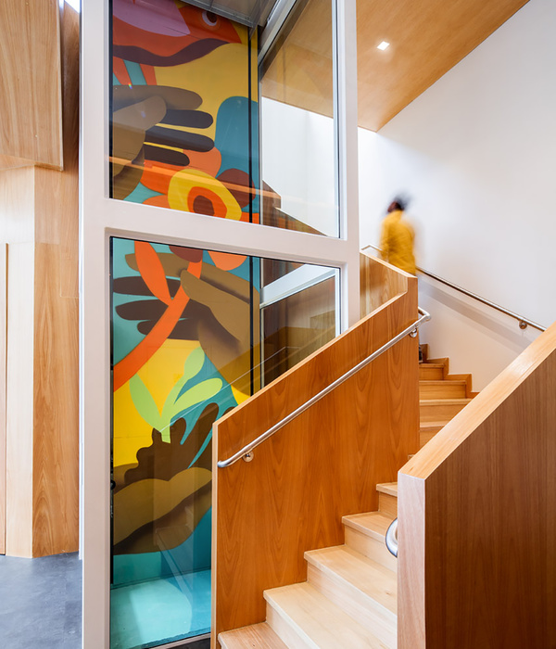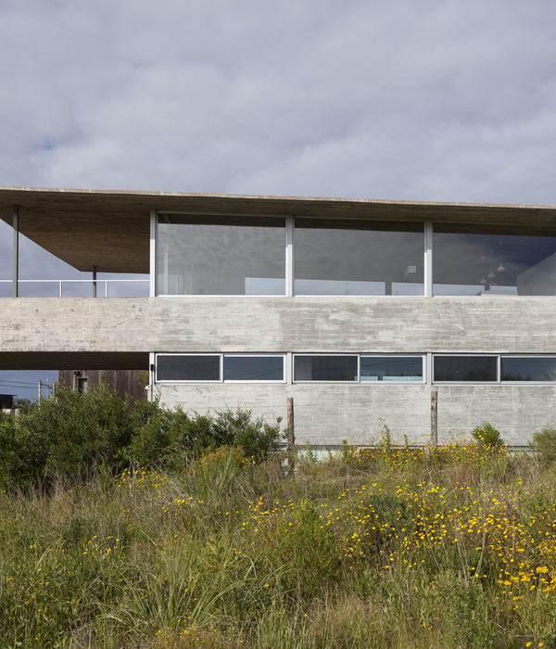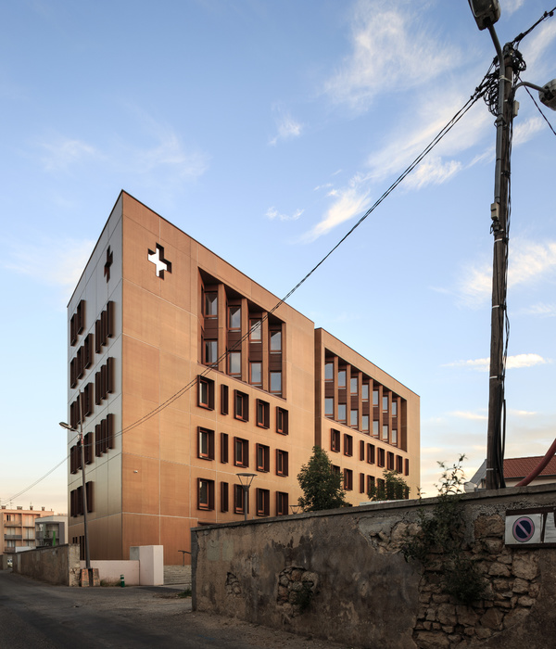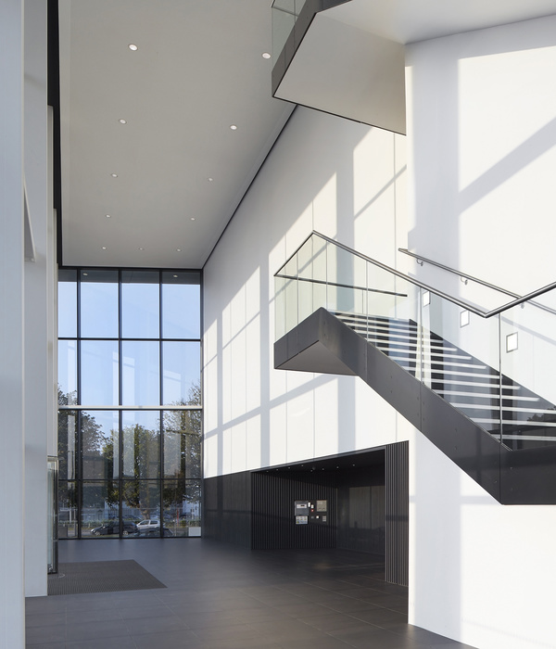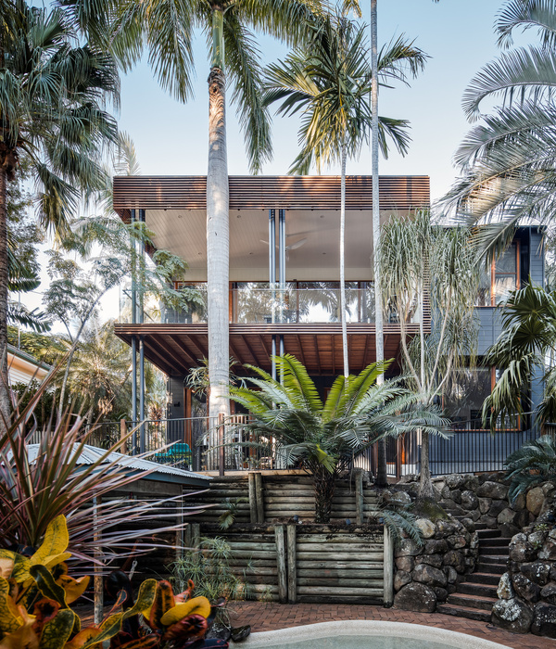Life Science Centre of Vilnius University designed by Architektūros linija, The key idea of the Life Science Centre architecture is the science and teaching of complex modules forming the public space layout and comprising the integral whole like different cells of the matter. Cube-shaped volumes in open spaces of Saulėtekis, reiterating the natural context and building a humanist, a traditional urban structure characteristic of the city of Vilnius, resembles a feature of the historical Vilnius University ensemble – a cozy inner courtyard. The volumes comprising the square perimeter and the entrance to the building are moved out over the glass vestibule and the merging space unites the areas of the main lobby, the courtyard, and the passage, seamlessly linking them with the environment.
photography by© Martynas Slapšy
The monumental expression of the building architecture provides exceptionality and reflects the typological purpose, symbolizes the austerity of science and creates a solid character of the new complex. Life is movement and growth. Notedly vibrant vertical lines of facades inspired by the impressive nature and the textural image of the adjacent trunks of the pine trees create a playful abundance of different points of view.
photography by© Martynas Slapšy
Indoor premises are planned universally, the ongoing research and training processes can be organized as needed – jointly or separately. Researchers will enjoy ultra-modern laboratories, quiet workrooms, and open recreation areas. Student premises can function independently but during lectures scientists and students will meet in the audiences, teaching laboratories etc. General spaces are adapted for recreation and independent studies. The lecture auditorium complex is individualized and has a separate entrance. It can be used as an independent conference center.
photography by© Martynas Slapšy
Project Info: Architects: Architektūros linija Location: Saulėtekio al. 9, Vilnius 10221, Lithuania Architects in Charge: Gintaras Čaikauskas, Miroslav Šejnicki, Virginija Venckūnienė, Vytenis Raugala Area: 24084.0 sqm Project Year: 2016 Photographs: Tadas Černiauskas, Martynas Slapšy Manufacturers: Reynaers Aluminium, Isover, Fibre C Project Name: Life Science Centre of Vilnius University
photography by© Tadas Černiauskas
photography by© Martynas Slapšy
photography by© Martynas Slapšy
photography by© Martynas Slapšy
photography by© Martynas Slapšy
photography by© Martynas Slapšy
photography by© Martynas Slapšy
photography by© Martynas Slapšy
photography by© Martynas Slapšy
photography by© Martynas Slapšy
photography by© Tadas Černiauskas
photography by© Tadas Černiauskas
photography by© Tadas Černiauskas
photography by© Tadas Černiauskas
photography by© Tadas Černiauskas
photography by© Tadas Černiauskas
photography by© Tadas Černiauskas
photography by© Martynas Slapšy
Diagram
Diagram
Elevation
Elevation
Section
Plan
Diagram
Diagram
Diagram
{{item.text_origin}}


