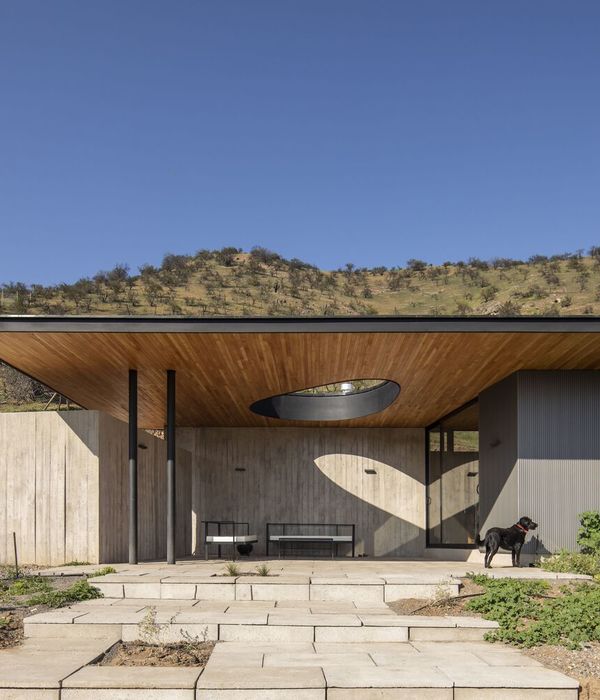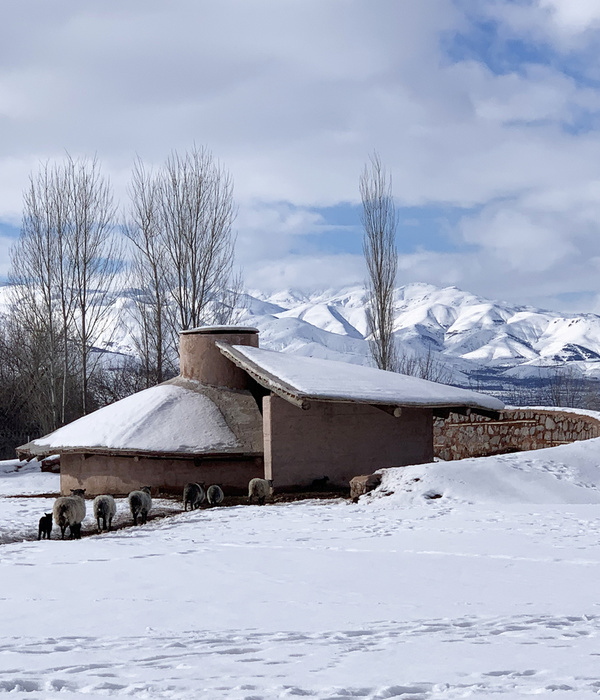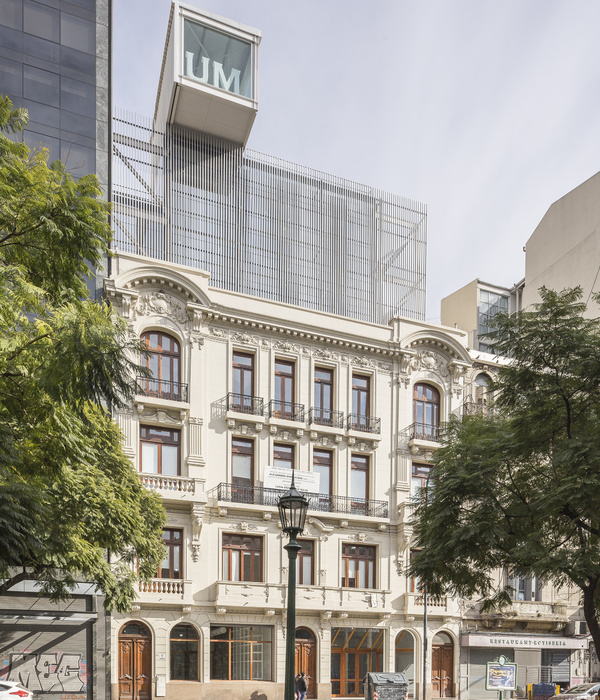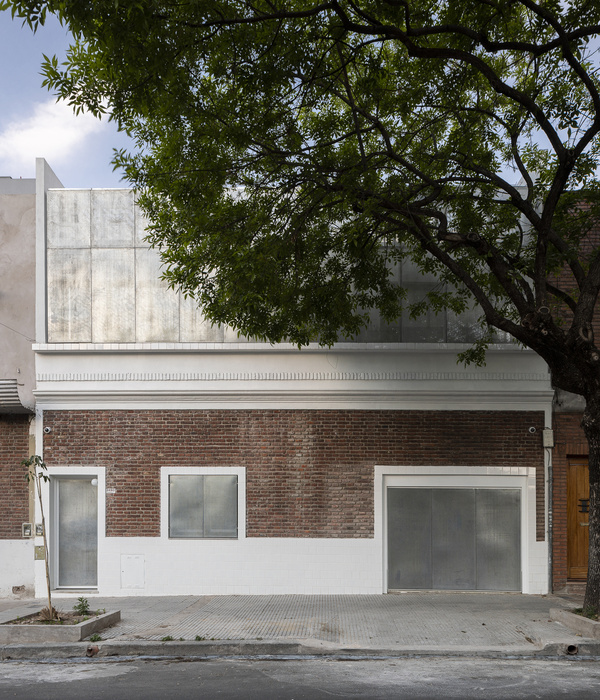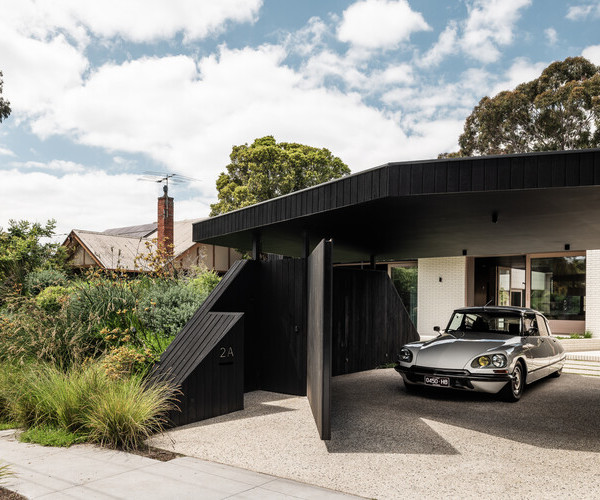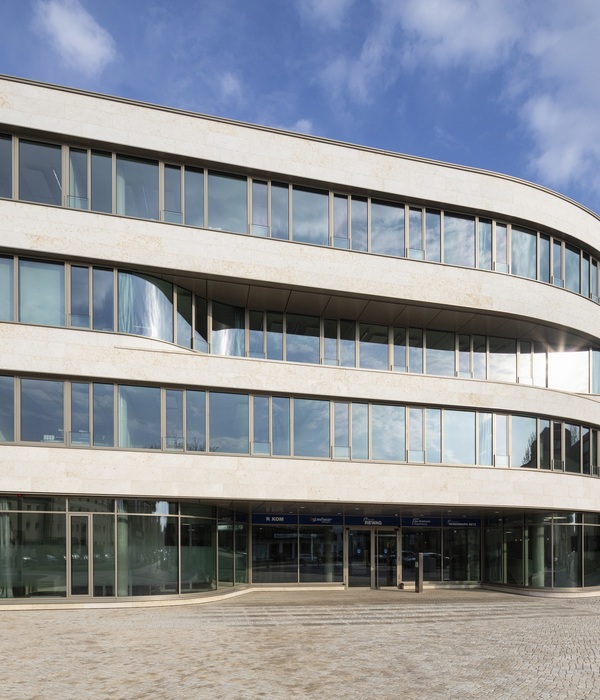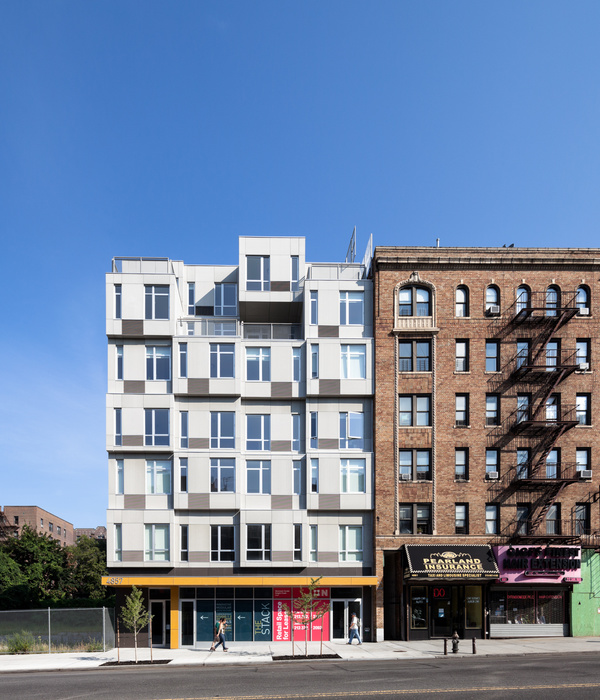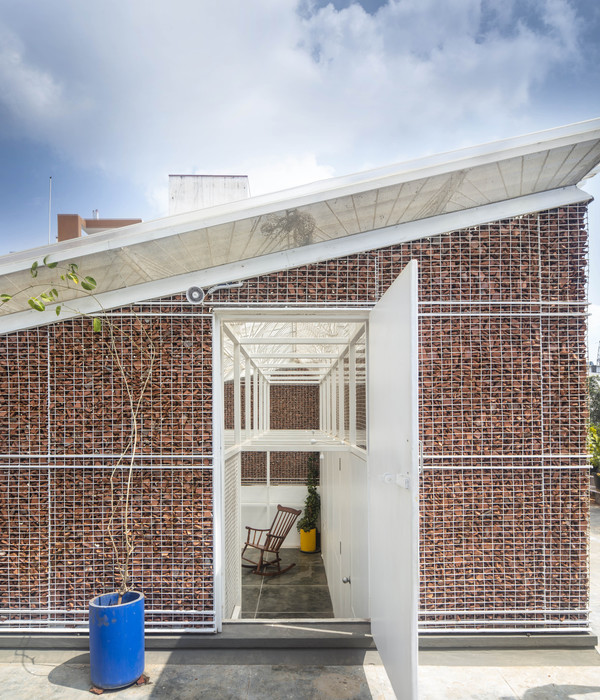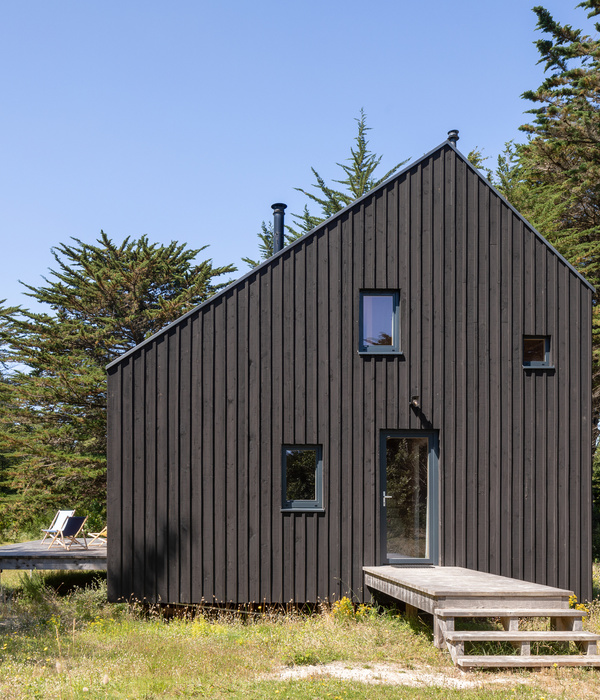The project aims to restore the elementary school, built in the '60s by Arch. Finzi and to expand it by building a double gym and cafeteria for the municipal school district. The project preserves the body of the school which is then redeveloped as part of the rehabilitation process.
The main intentions are the adaptation of spaces to better suit the modern pedagogical needs, the reuse of the existing structure and reconstruction of the interior and the energy renovation necessary to comply with the current energy regulations.
The needs of modern-day schools require larger classrooms than before allowing for more dynamic teaching methods which are divided into different areas of activity. The new 100 square meter classrooms are obtained by extending the depth of the existing school spaces. The first level of the courtyards, along with the entire length of the complex and the head of the building, thus become part of the classrooms.
The double gym is built partly underground, allowing the extruding volume to be well proportioned and sit harmoniously next to the existing school building. The fully accessible roof becomes a new square for both school and public use. The new school cafeteria can also be found on this level.
A key aspect of the project is its attention to the exterior public spaces characterized by a variety of themed areas, as well as the fundamental restitution of the pedestrian links that characterize the urban fabric of Massagno.
{{item.text_origin}}

