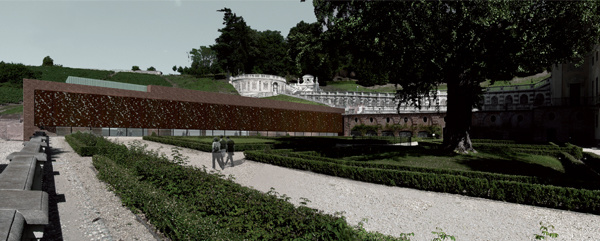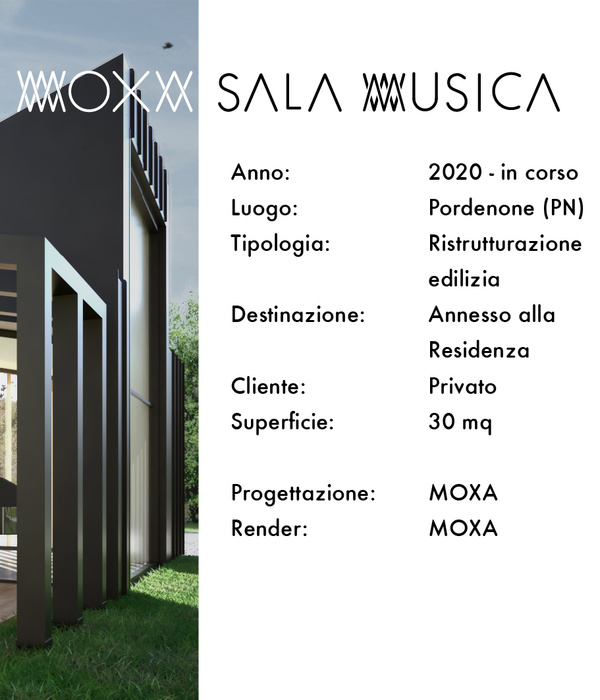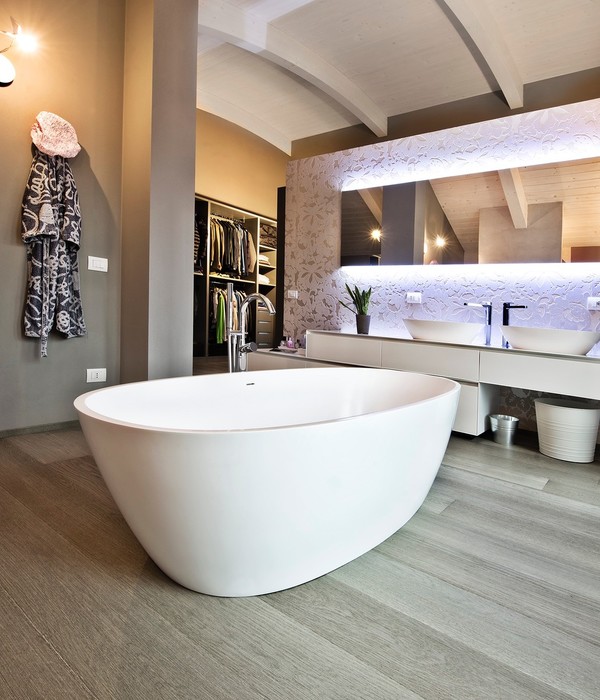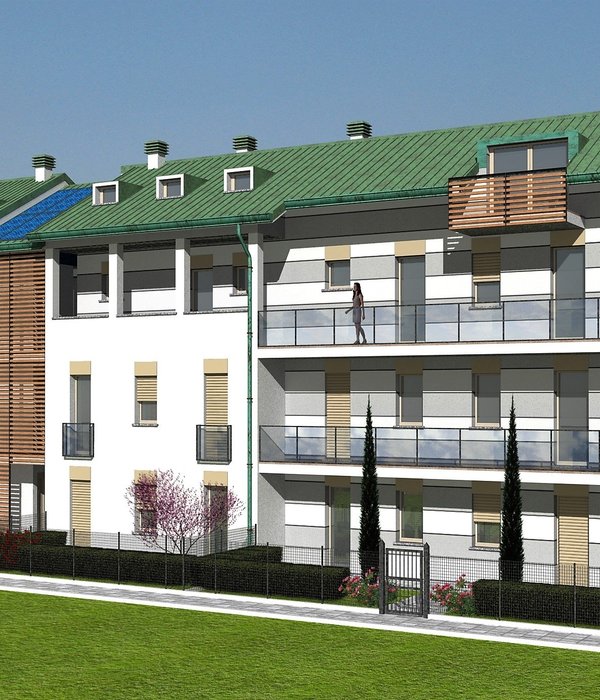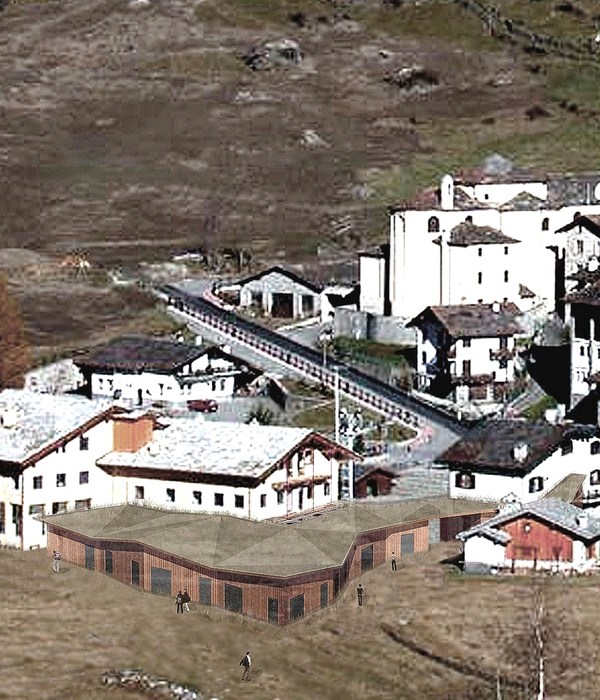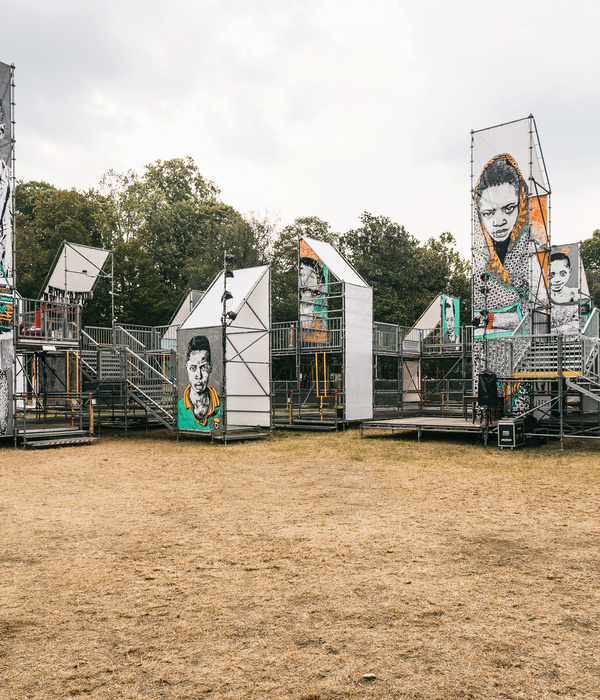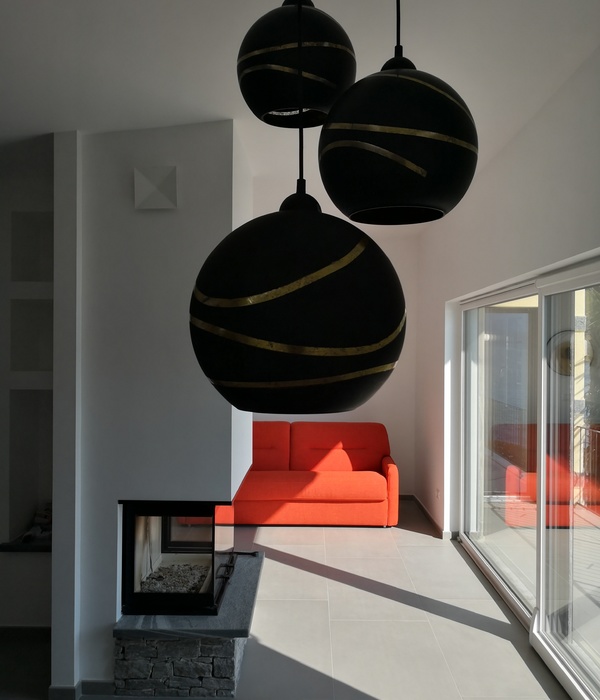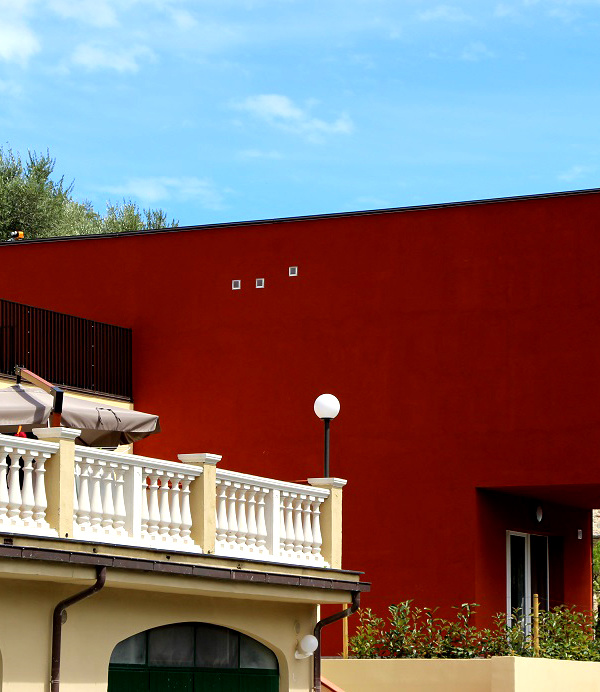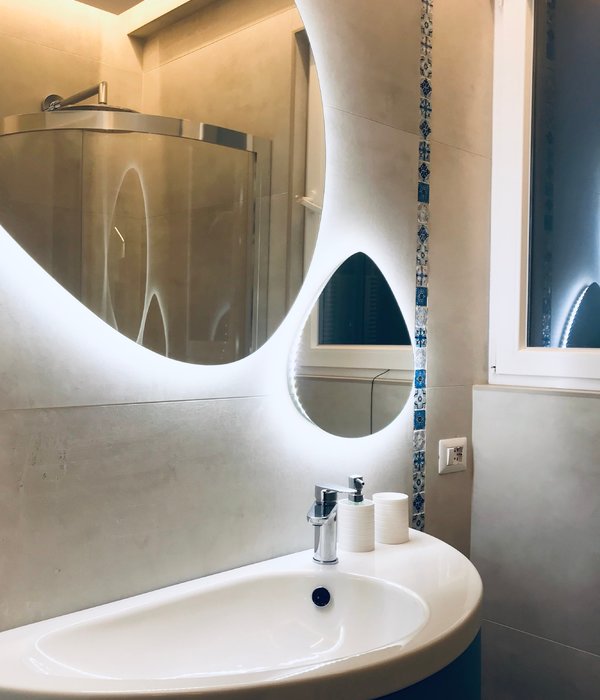Program The French Croix-Rouge Health and Social Training Institute extends to a 3,500 m2 area. ▪ Spaces dedicated to students are gathered on the four first floors : 12 classrooms, 4 practical training rooms, 2 simulation rooms, a 250 seats amphitheater, a work and dining room, individual work spaces and a documentation centre. The technical facilities are situated under the amphitheater’s bleachers. ▪ The two upper floors accommodate the Institute’s employees, their offices, 2 meeting rooms and a convivial space complemented by a terrace.
A generous garden, directly linked with the ground floor is available for the users. A parking with only 7 parking spaces and a room for bicycles are available so as to encourage them to use public transports or soft transports.
Constraints Related to the Site and the Architectural Bias Because it is located along the pedestrian walk, the training Institute participates in the new neighborhood’s definition. The barracks, partly rehabilitated, are a major part of the Latour-Maubourg site, its sobriety and rigour inspired our project.On the top floors, the facade has a particular aesthetic in order to offer the best natural lighting inside and protect users from overheating in summer.
This “pleated” facade recalls the barracks staples roof’s shape, closely connecting both sides of the pedestrian walk.
The exterior walls’s glazed concrete and the woodworks represent sober and sustainable materials in urban areas.The user is the center of the project, his well-being is our main concern. He can take full advantage of the interior areas’ quality of use: lighting, acoustic and thermal comfort.
Technologically, the building is thought to be flexible and to adapt to that kind of institution’s future evolutions in terms of education.
Building System and Materials ▪ Exterior walls o 4 first floors - isolated pre-wall - R = 5 m².K/W U = 0.2 W/m²°C o 2 upper floors - wooden frame + cladding or concrete walls + ITI ▪ Exterior wooden joineries (low-loss double glazing) ▪ Varnished facades (“molasse” colour recall, used in Valence) ▪ Metal windows frames (Corten or rusty steel paint)
Energy Performances Air permeability : Q4 = 0.8 m3/h.m2 of loss walls Environmental (HEQ) certification : RT 2012 level – BEPAS (without certification)
▼项目更多图片
{{item.text_origin}}

