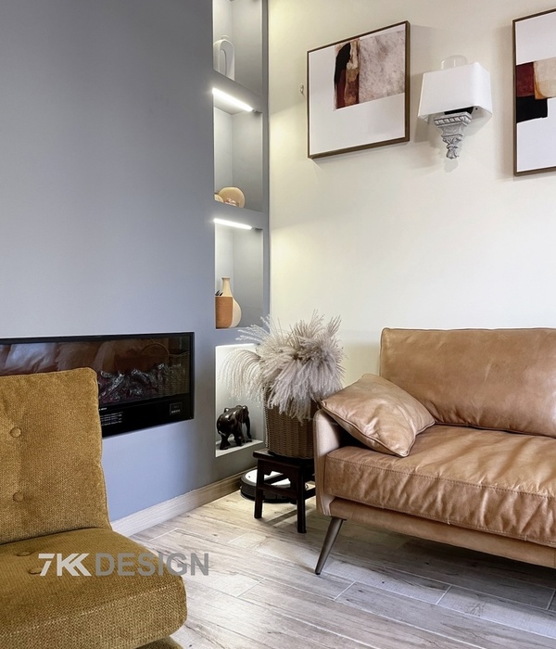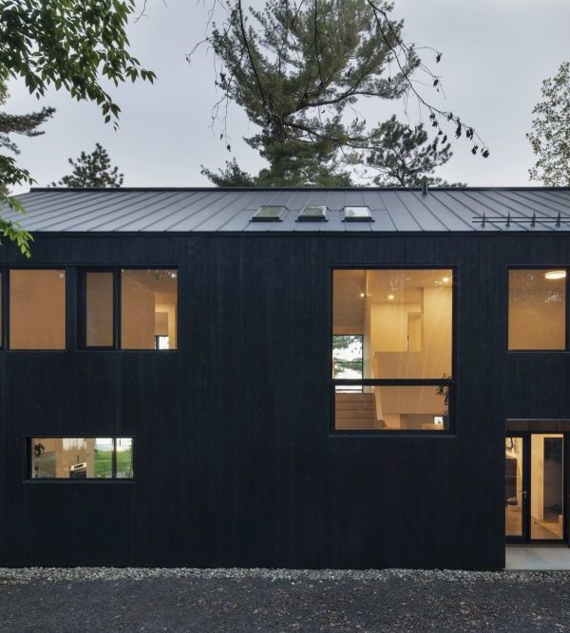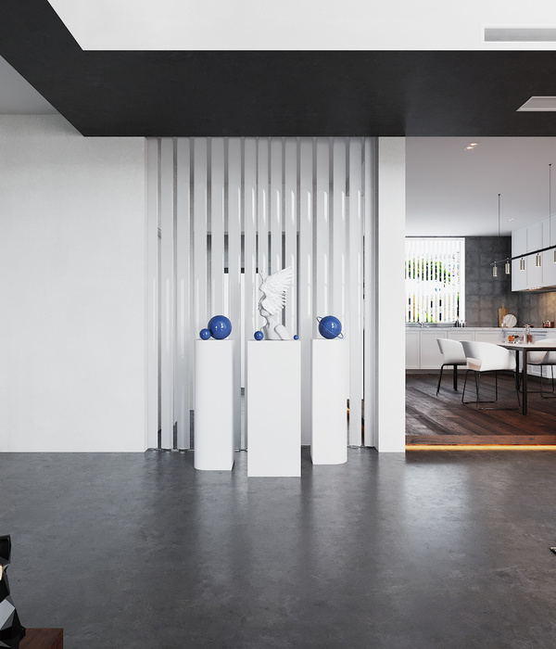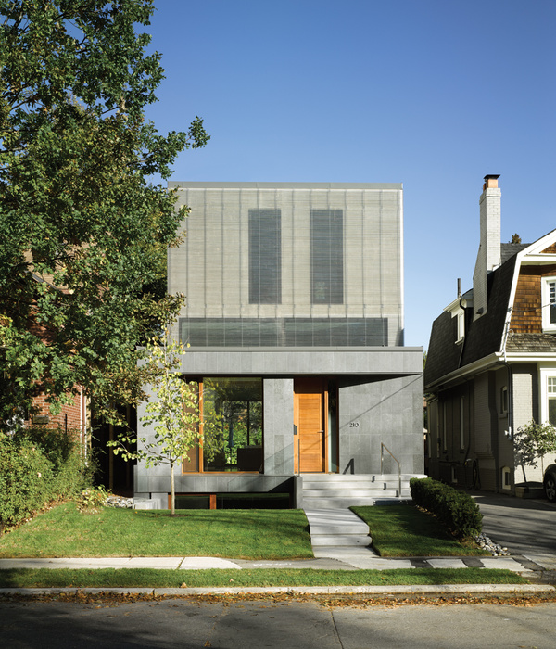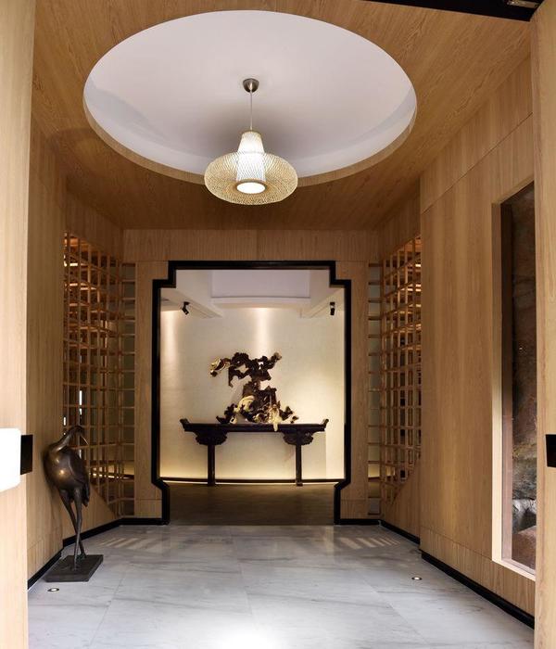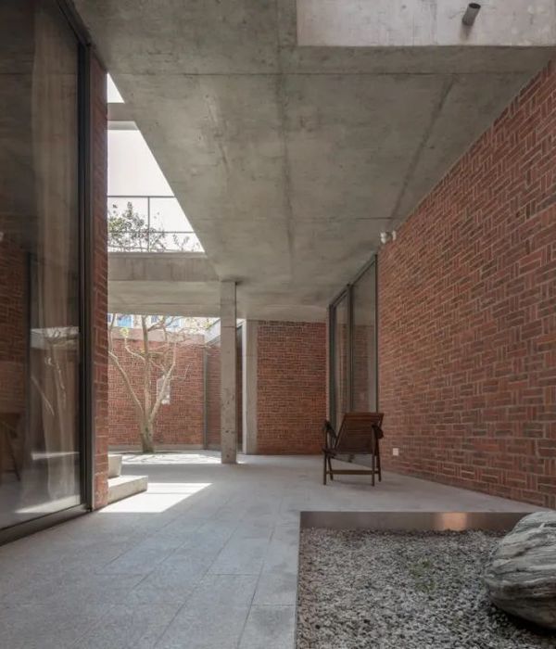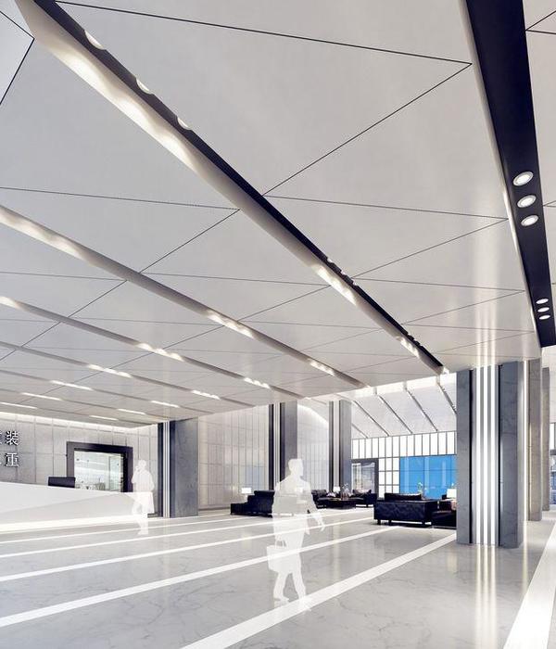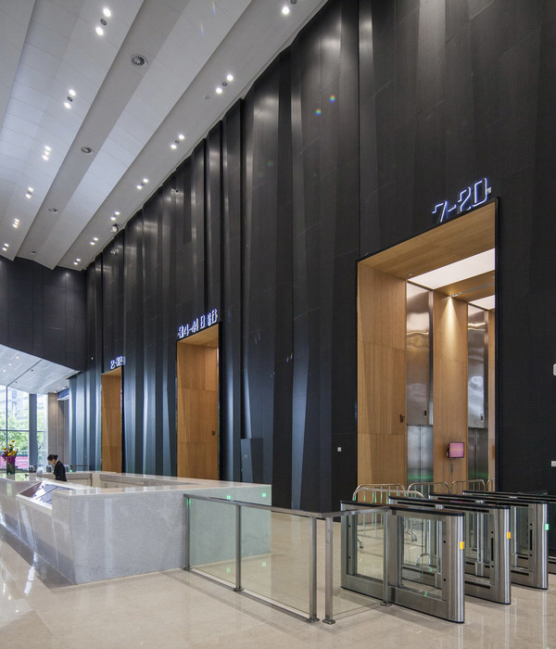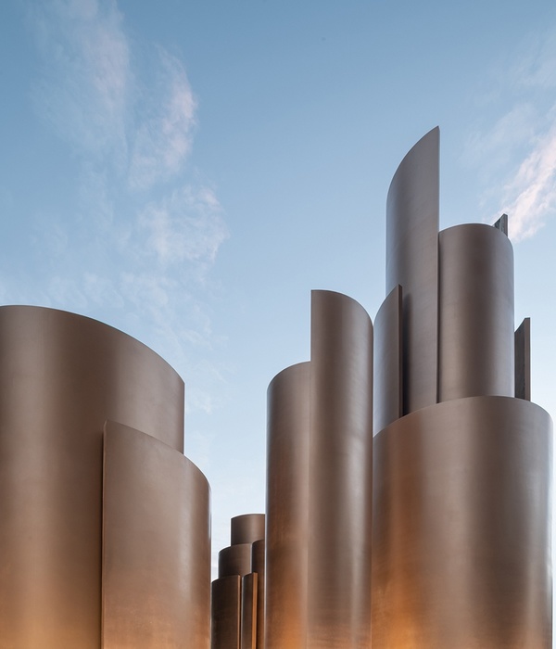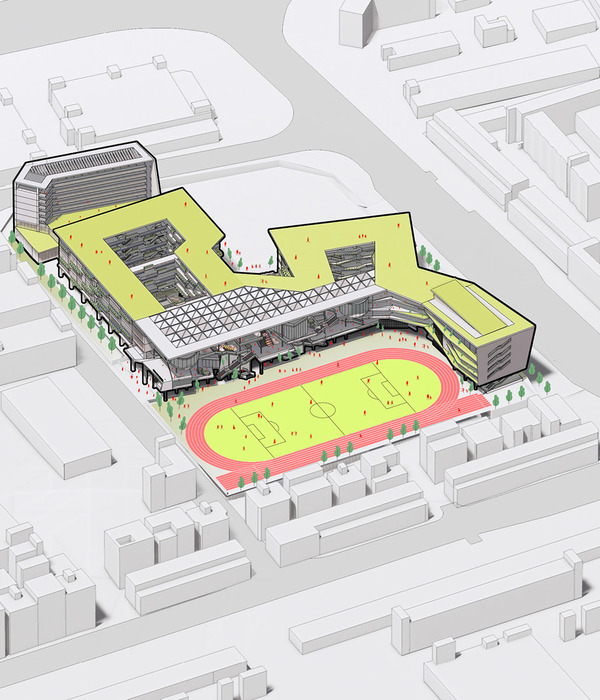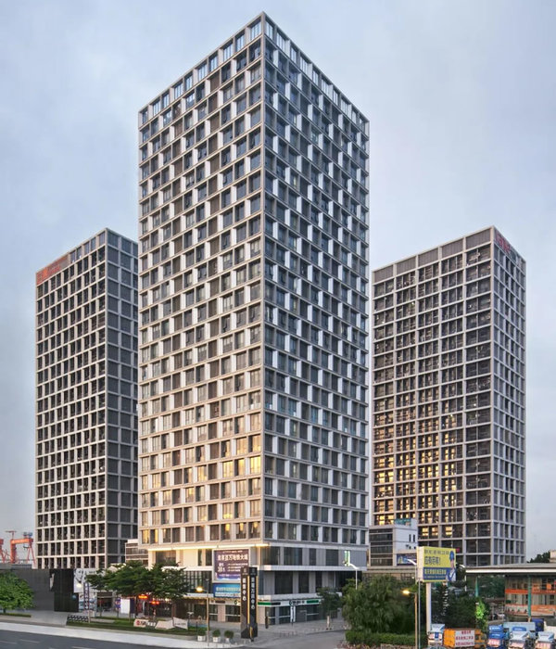The house is situated on a slope facing the sea and is conceived as a large roof suspended on a concrete range that is integrated into the natural slope of the land. Reinforced bare concrete is used to solve the structure and envelope of the house, taking advantage of its possibilities and resistance to external forces, such as sea salt.
In the lower block, the sensation of a solid concrete box is sought, while on the upper floor a cover of maximum thinness that the material allows is achieved, floating and generating a fully glazed floor underneath it. The cover, slightly inclined towards the bottom of the lot, discharges its waters towards the forest, generating a thick and audible curtain of rainwater.
The house is developed on three levels that are organised in two large areas, the first two solid and less permeable floors contain the private environments and service areas of the house, and the second floor, transparent and fully open, houses the active social life of the residents. The entrance to the house is through a natural gravel path, in the middle of the vegetation and below a large eave of double-height where the vehicles are protected, and which also contains the pool and terrace of the upper floor.
The triple-height staircase functions as a backbone articulating and concentrating the circulations, linking all spaces and levels of the house. In parallel, an exterior staircase connects the ground floor with the backside terrace of the upper floor, linking the exterior spaces without passing through the interior of the house.
On the lower level, partially underground, there is a large and uniquely flexible environment for various uses (study, guest room, temporary rental) with the possibility of being subdivided and having an independent entrance. The laundry room, service units, storage spaces and the engine room are also located here and have a second independent entrance. The most intimate environments are on the first floor, three bedrooms and three bathrooms, designed so that their divisions can be modified to adapt to the number of occupants, with independent entry from the exterior staircase.
The top floor is of the maximum height possible according to regulations and is projected as a single large space, fully open and continuous, with an island of services where the kitchen, cupboards, bathroom and barbecue are located. This space expands towards two large terraces, one in direct relation to the grove that occupies the bottom of the lot, containing the barbecue and another that advances towards the beach where the sunbathing area and the pool are located. In this way, the social area of the house is in a continuous relationship with the outside, with open views over the sea and an adequate dialogue with the street and the vehicular traffic.
{{item.text_origin}}

