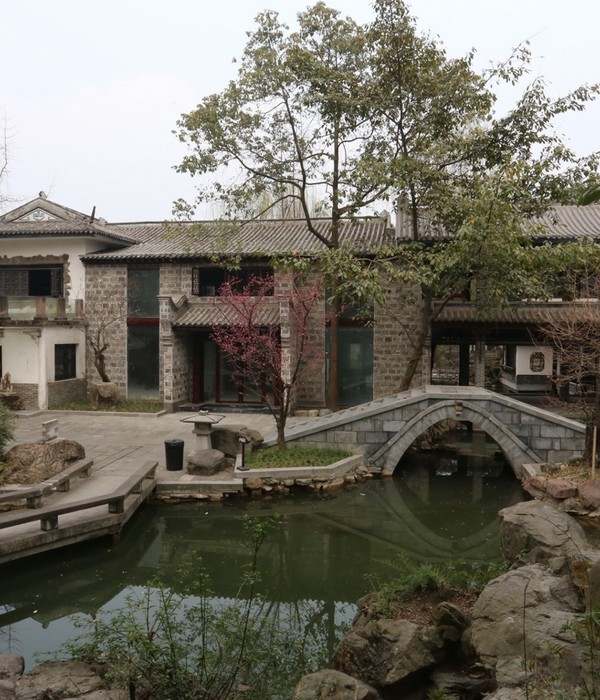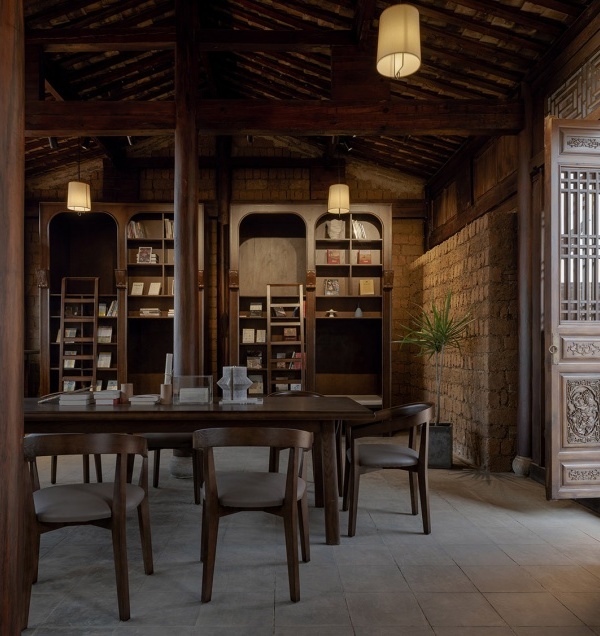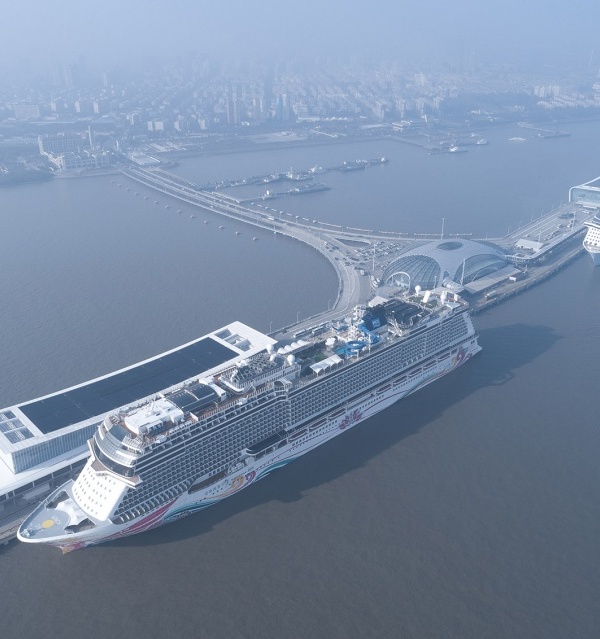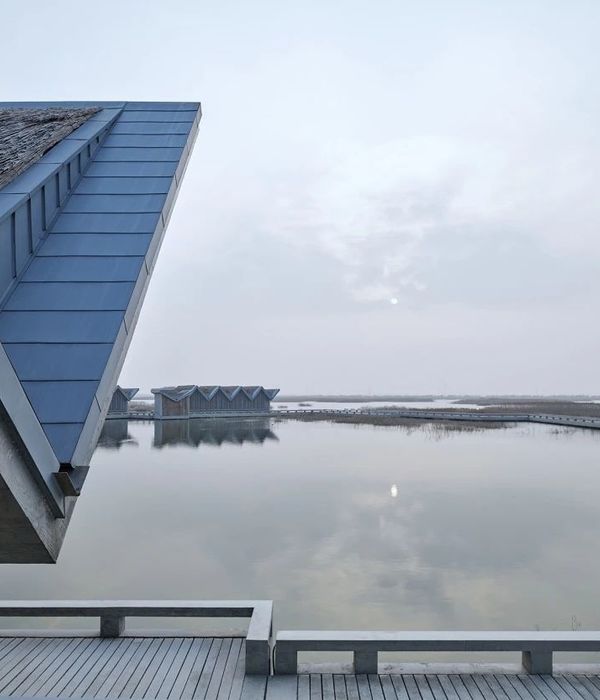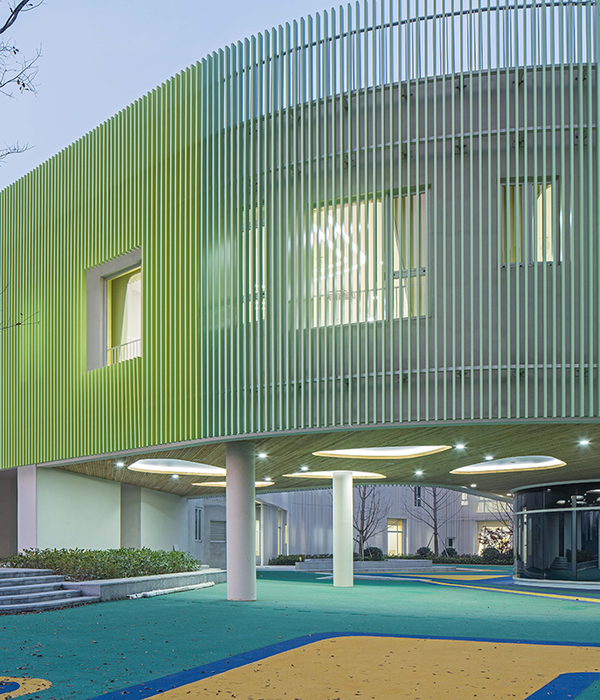The project was the winner of a contest organized by the Directorate drafts of Architecture, Los Ríos Region, located in the southern part of Chile. This is an area of the country evergreen product of the rains and the mild climate. The commission consists of a school of artistic diffusion with a program of 5,300 m2, located on a corner plot of 100 x 100 meters, in an area of urban expansion of the city of La Unión, El Ranco Province.
A design that strengthens the inner life of the establishment, through a single free courtyard that serves as articulator space different parts of the architectural program is proposed. In that sense volumes are arranged in two levels, for a faculty, and generate a condition of receipt of the inner life of the establishment. Circulations perimeter allow linked to outer space and allow both the bond with the community through the main entrance. In that sense the auditorium is located at the main entrance to allow use of the space in extra-curricular activities to neighbors and parents.
A compact layout in volume "C" accompanied by volume gym that makes up the main courtyard, with leisure and recreational. The program is organized by arranging the main enclosures commonly used as the auditorium, dining and services at 1st level and special classrooms in 2nd level in eastern volume, this determines a smooth and direct for both students of Basic Education accessibility, Secondary Education, Pre and-one basic administration. 4 vertical circulations are articulated at points of intersection of the horizontal circulations.
Access is generated in the joint areas of administration and auditorium, a Hall double height with two functions: access to school and auditorium foyer. Classrooms Pre-Basic, Basic and Secondary are arranged north to enjoy lighting, special lighting classrooms were arranged east, and consequently circulations are south. privileging heat gains in enclosures with greater intensity of use, and decrease the thermal demands of active weather systems.
The construction system is based on primary structure of pillars, beams and slabs of reinforced concrete with masonry fillings. Traditional structures are wood, reason why fiber cement used, arranged in a shed.
{{item.text_origin}}

