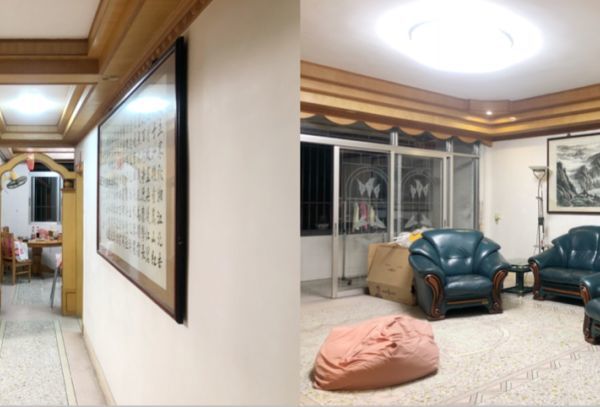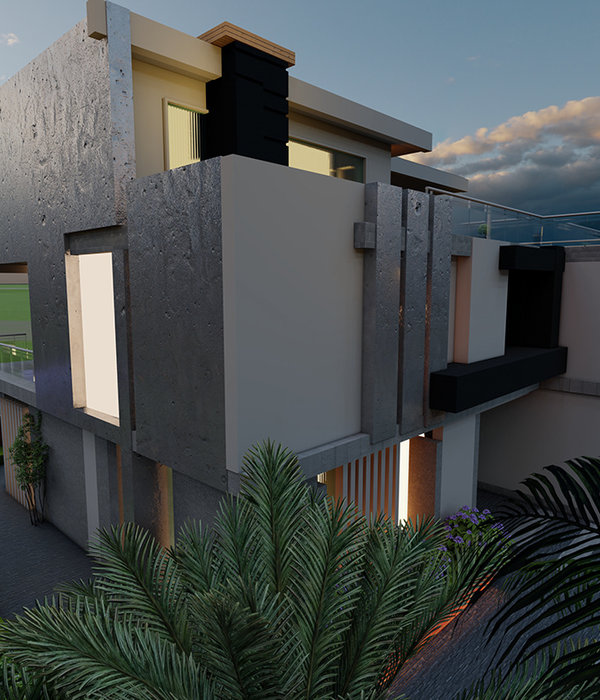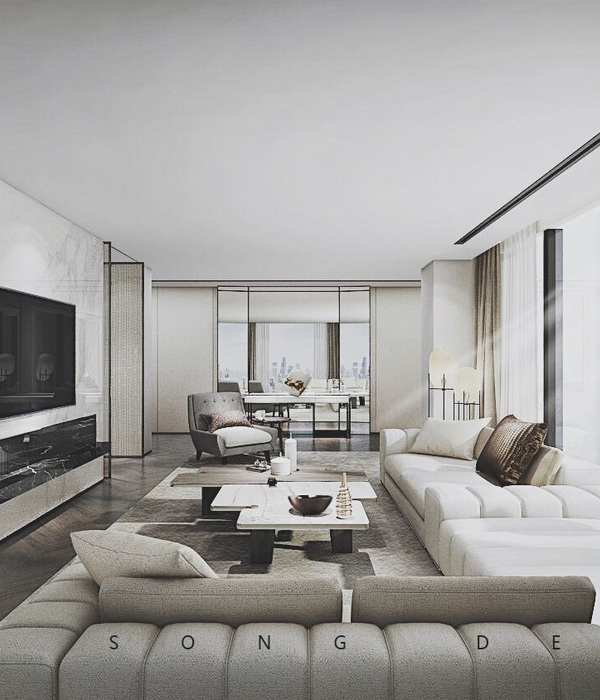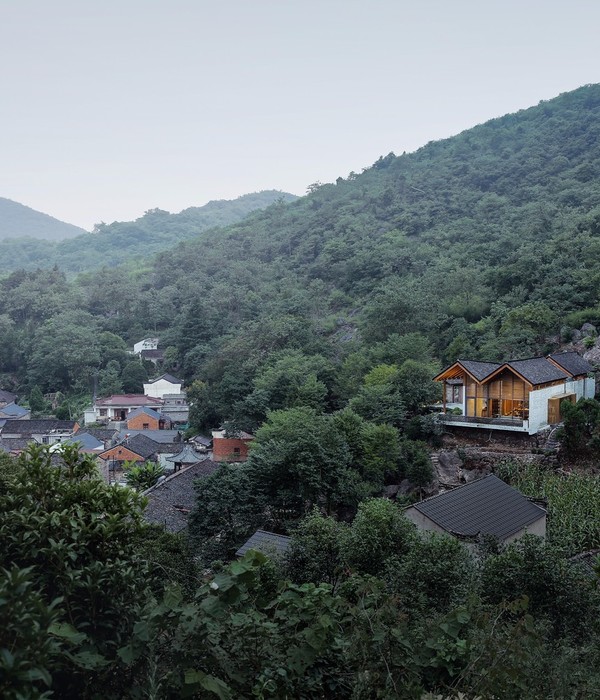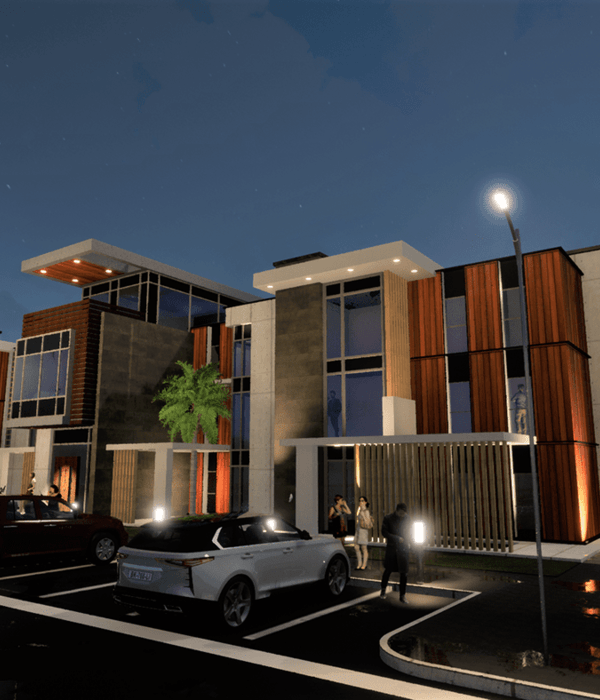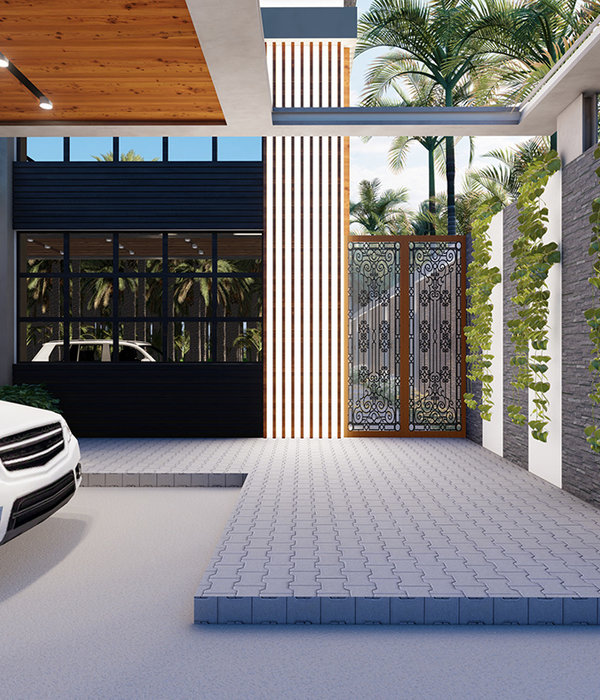© Philippe Ruault
菲利普·鲁奥
架构师提供的文本描述。如何在不损害最初在站点上开发的体系结构布局的情况下构建扩展?
Text description provided by the architects. How does one build an extension without compromising the architectural layout that was initially developed on the site?
俯瞰埃尔德雷山谷的“观景台/学校”!
A “belvedere/school” overlooking the Erdre Valley!
© Philippe Ruault
菲利普·鲁奥
通过这一延伸使景观与地平线相衬是通过一个简单的设置来实现的:两个平台,一个沿着下花园,另一个平台与上面的花园齐平,两个平台都由嵌入地面的露台打开,露出5.5米(18英尺)。沿着建筑物的地基向北向南移动的坡度。
Lining the landscape up with the horizon through this extension was made possible through a simple set-up: two platforms, one along the lower garden, and one flush with the upper garden, both opened by a patio embedded in the ground, revealing a 5.5 metre (18 ft.) gradient running north-south along the building’s foundations.
© Philippe Ruault
菲利普·鲁奥
由于它插入地面本身,这一装置保留了现有的景观从H楼,它避免了所有烦人的投影阴影或掩蔽效果的教员公寓(楼一)位于东南,就在该建筑物的遗址之下。教室、实验室和办公室里丰富的自然光,是由在南和西立面安装微型穿孔和机动通风口控制的。安装预应力地板保证跨越,而不需要支撑梁沿每个建筑物的机翼宽度。通过尊重和强调现有建筑的建筑原则,这一已确认的项目在工地上占据了它的位置。
Given its insertion into the ground itself, this installation preserves the existing view of the landscape from Building H. It avoids all bothersome projected shadows or masking effects onto the faculty apartments (Building I) located to the southeast, just below the site of this building. The abundant natural light in classrooms, laboratories and offices, is controlled by the installation of micro-perforated and motorized vents in the south and west façades. The installation of prestressed flooring guarantees crossing without the need for support beams along the width of each of the building’s wings. This confirmed project takes up its position on the site by respecting and underlining the architectural principles of the existing building.
© Philippe Ruault
菲利普·鲁奥
产品说明:我们使用的材料数量有限,其内在质量。太阳能遮阳系统是由我公司与伦森公司合作开发的。
Product Description: We use materials in limited numbers and for their intrinsic quality. The solar shading system were specially developed by our agency in collaboration with the RENSON company.
Architects Barré-Lambot Architects
Location 2 Rue Alfred Kastler, 44300 Nantes, France
Category Schools
Architect in Charge Philippe Barré et Agnès Lambot
Area 6358.0 m2
Project Year 2014
Photographs Philippe Ruault
Manufacturers Loading...
{{item.text_origin}}



