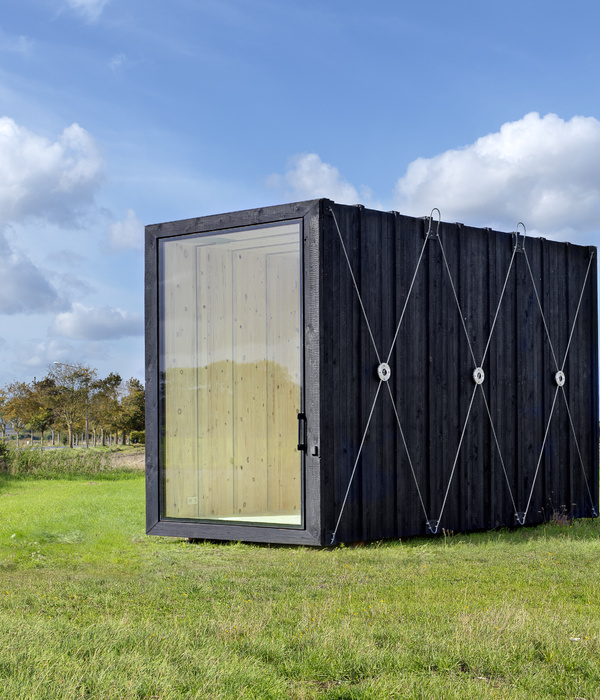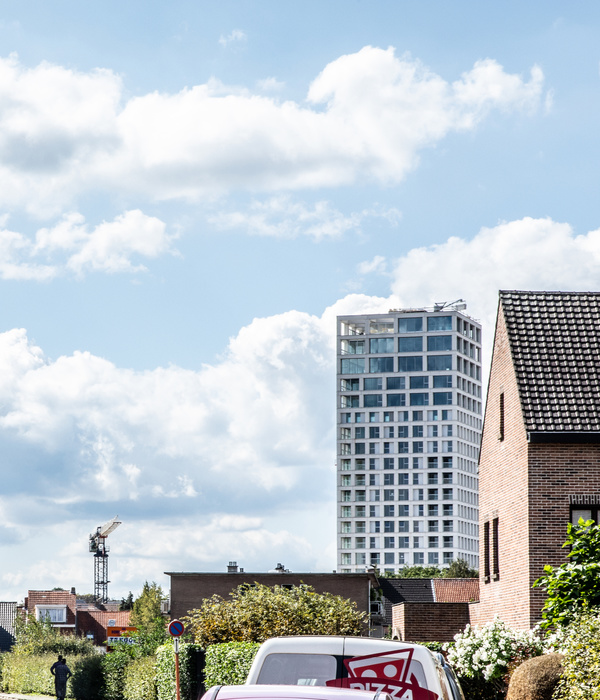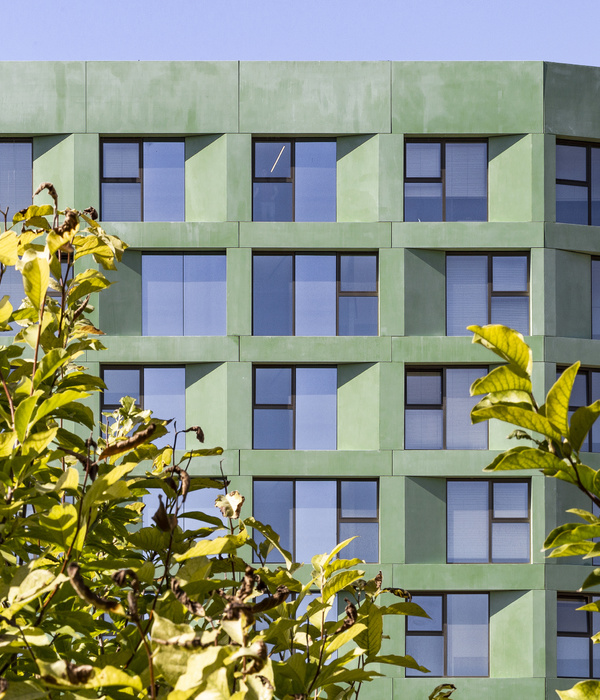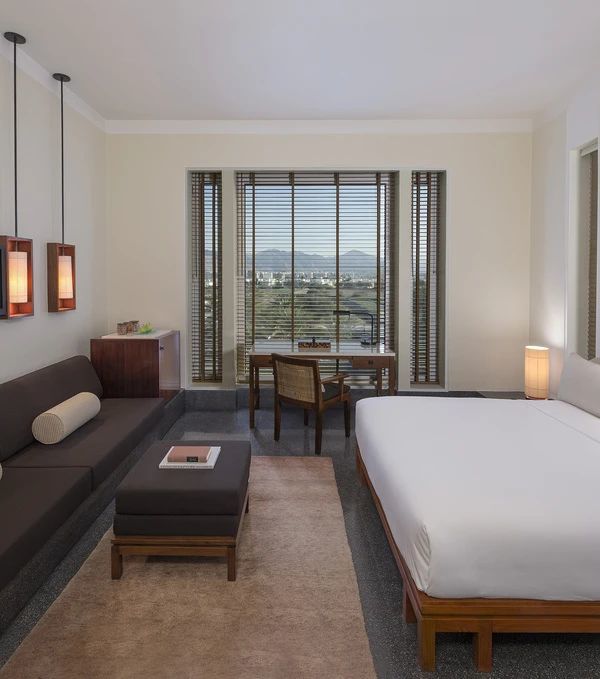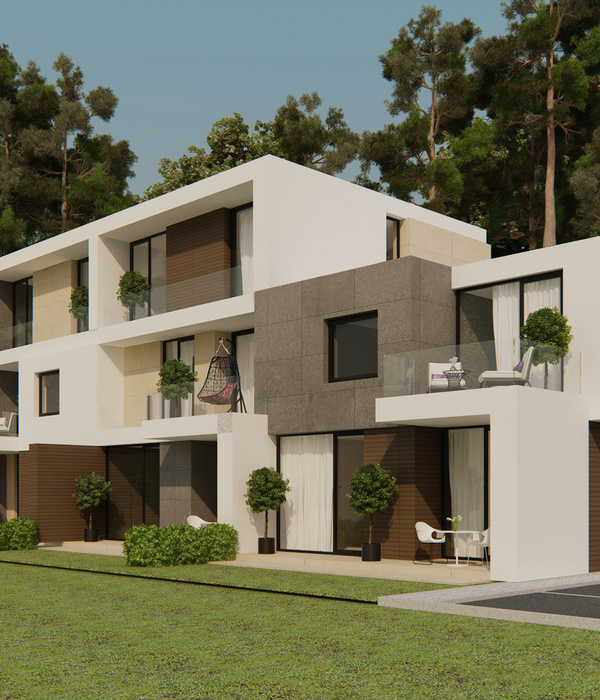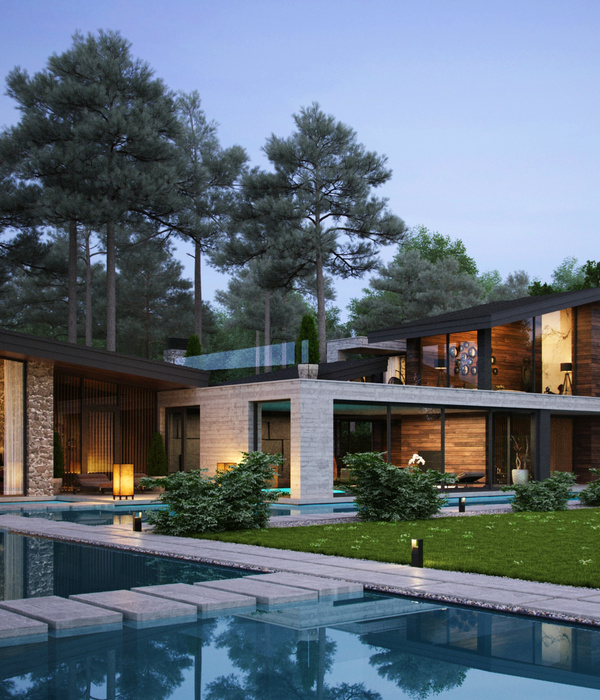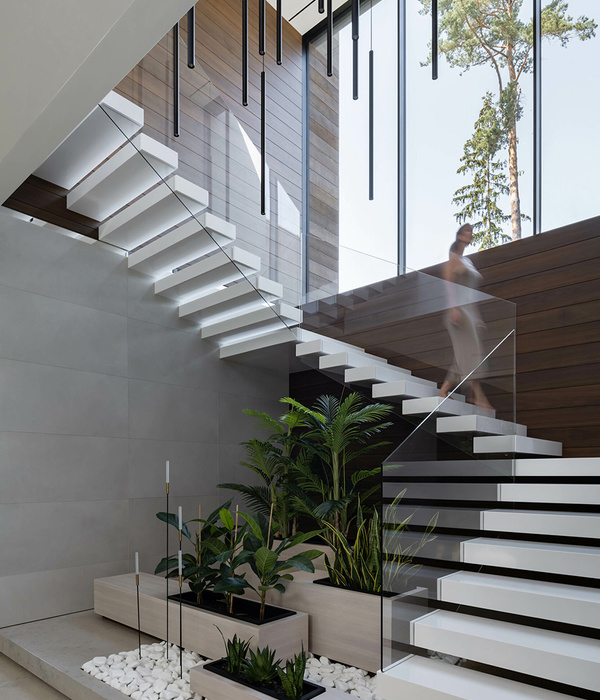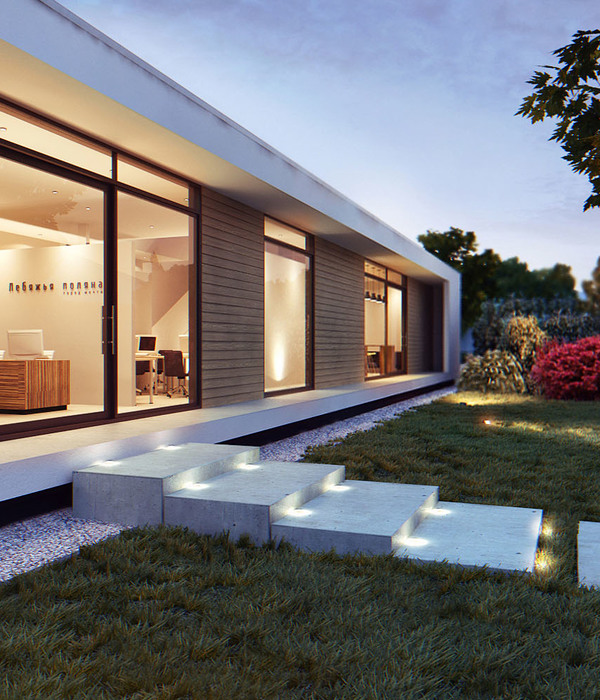该项目旨在建立一个多功能的建筑,以满足各种教学空间的需要。设计师将两个布局进行叠加,形成了新的建筑结构。两座四层建筑的跨度达19.50米,沿着场地的最长边展开。其中最具代表的设计是无论走到哪里都可以欣赏到教室旁的内部庭院景观。叠加的部分则是一个跨度为10米的双层结构,它的整体设计更为随意自然,相关学校部门位于该结构中,上层的结构也为庭院起到了荫蔽作用。建筑的连续外立面采用单一材料修建,为整个空间创造更加统一的感觉。
▼建筑外观,exterior overview
The need to host a multi-purpose program and to offer the most appropriate specificity and dimension to each of the uses, has generated the two superimposed layouts that organize the structure of the new building. On one hand, two four-storied buildings that have a cross-span of 19,50 metres spread along the longest side of the building site. The most representative uses are carried out there, the disposition of the classrooms creating a landscaped patio. Superimposed on this structure, there is a more arbitrary, two-storied structure with a 10-metres cross-span. The departments are situated in this other structure, which generates a shading element above the patio. The façade is continuous and is covered with a single material, thus providing unity to the whole.
▼两个布局进行叠加形成了新的建筑结构, two superimposed layouts that organize the structure of the new building
▼叠加的部分是一个跨度为10米的双层结构,two-storied structure with a 10-metres cross-span
▼建筑立面采用同一材料,building facade with the same material
▼立面细节,the detail of the facade
易于识别的立面和多样的建筑形态使其作为一栋独特的公共建筑从周围的住宅中脱颖而出。建筑中的通道以对角线的形式布局,带来犹如穿越花园般的富有张力的体验。中央庭院也因此变成了粘合各个建筑物间的 “心脏”。
▼建筑中的内部庭院景观,interior courtyard in the building
▼建筑中的通道采用对角线布置,the contrasting disposition of the accesses generates a sort of diagonal tension
▼建筑朝向内庭院立面,building facade facing inner courtyard
An easily-recognizable cross section and varied, volumetric features endow the building with a very singular character in consonance with its function as a public building and differentiate it from the neighbouring residential buildings.Besides allowing a differentiated use, the contrasting disposition of the accesses generates a sort of diagonal tension among them that favours inside movement through the garden. Thus, the central patio turns into the bonding nexus and “heart” of the building.
▼从室内过道看中庭,the atrium from the indoor aisle
▼建筑入口,the entrance
▼内部教室,the classroom
▼建筑内的活动空间,the activity space in the building
▼庭院晚间效果,courtyard evening effect
▼夜间明亮的过道,the bright corridor in the evening
▼夜间建筑立面,the facade at night
▼模型,models
▼设计草图,design concept
▼首层平面图,the 1st floor plan
▼剖面图,sections
Client: US University Address: C/ Pirotecnia s/n. 41013 Seville, Spain Typology: Education & Culture Status: Built
{{item.text_origin}}



