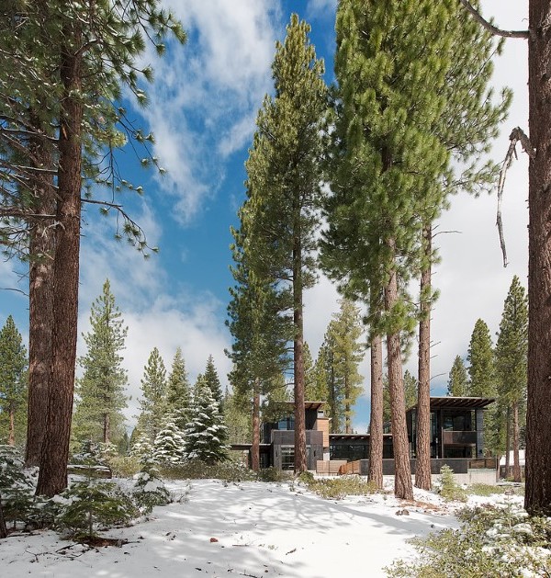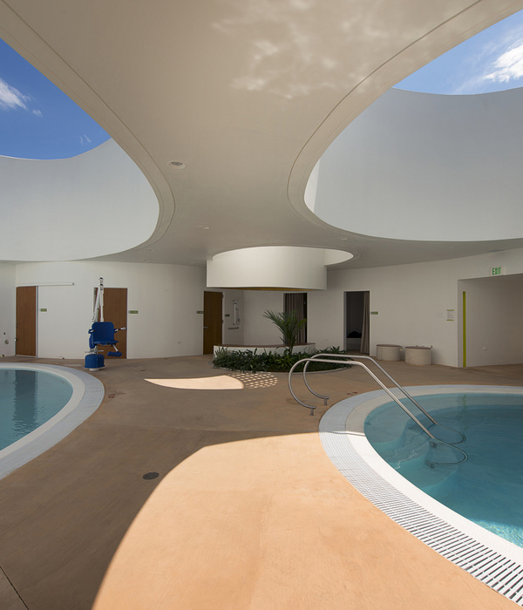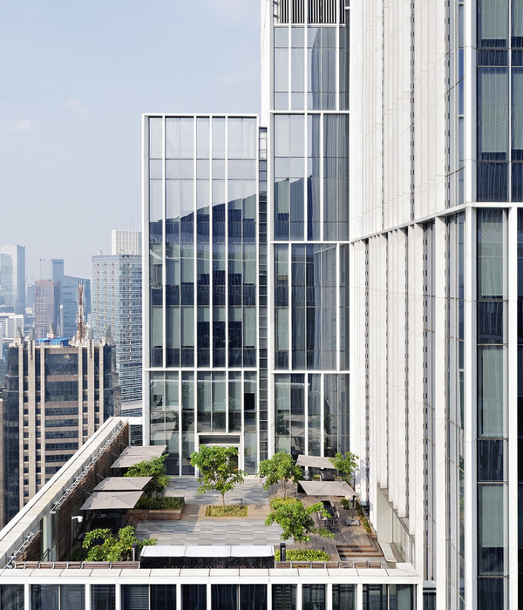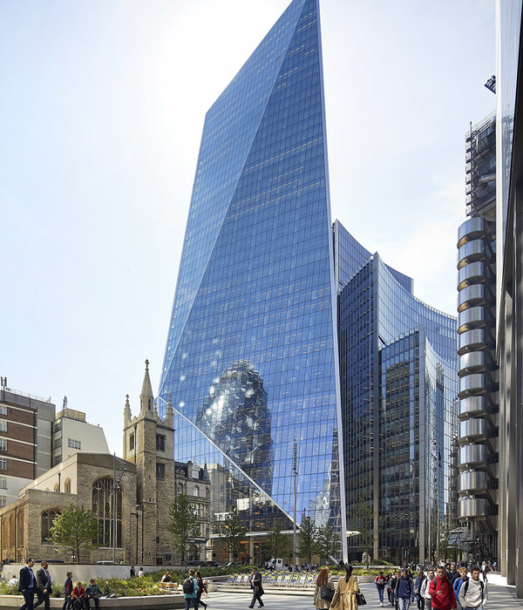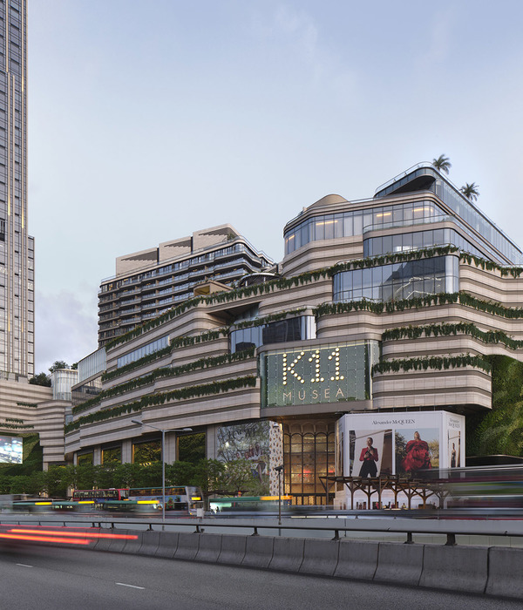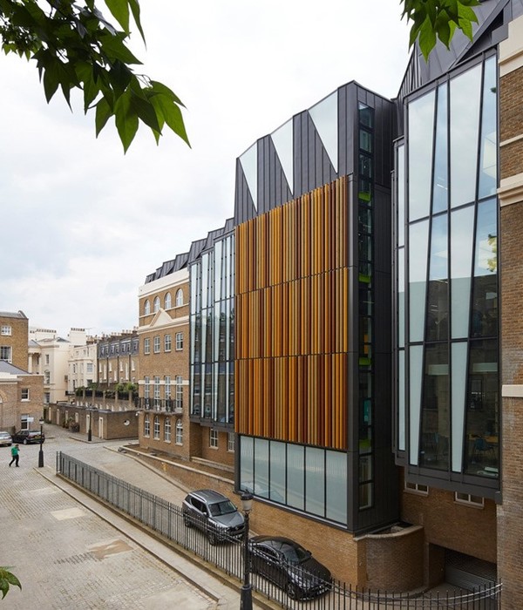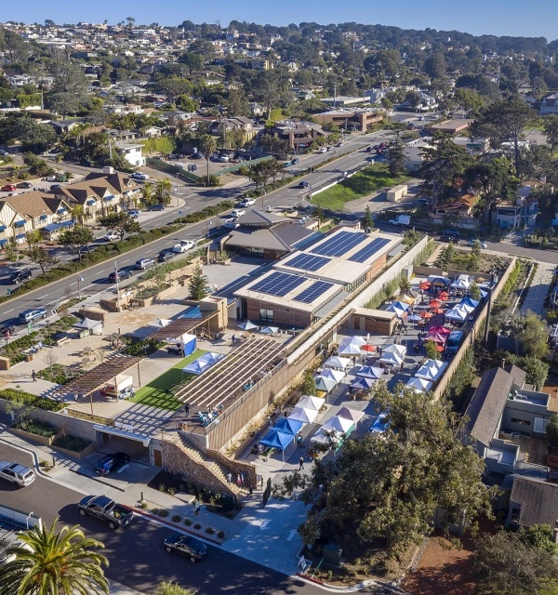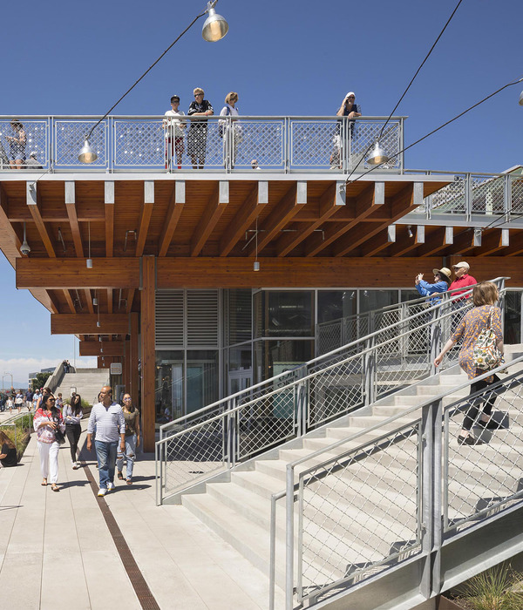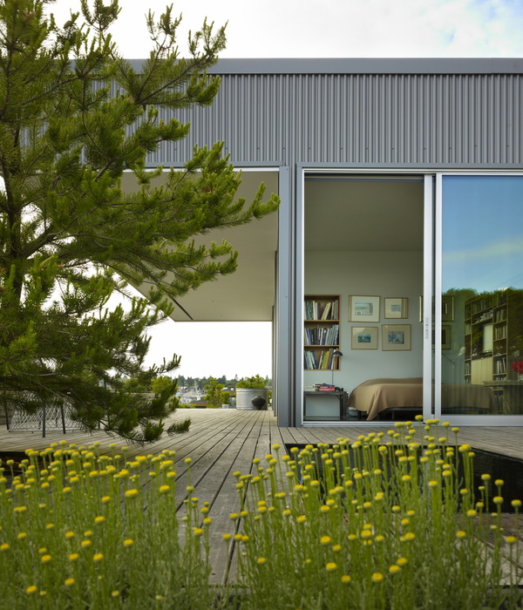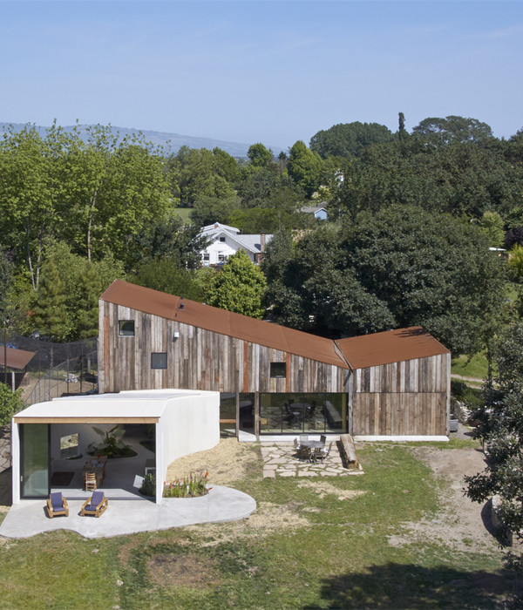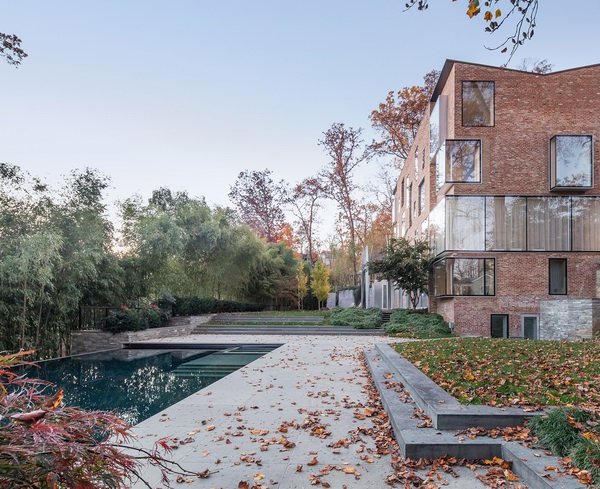这座680平方米的房子坐落于城市郊外茂密的松树林中,室内设计延续建筑的现代风格逻辑,营造出一个被外立面表皮主要占据和覆盖的黑暗环境。相比之下,室内则以浅灰色和米色为主,并融入了无烟煤制作的烟熏胡桃木。
The modern style of the interior of the 680 square metre house is the logical continuation of the architecture. The building is located in a dense pine forest, which creates a dark environment that is taken up and replicated by the facade. In contrast, the interior is dominated by light grey and beige tones, which are combined with anthracite and smoked walnut.
在一楼,厨房、餐厅和客厅围绕着一个通向花园的采光井合理排布。Sky-Frame无边框窗户模糊了室内外自然之间的界限,创造了一个无缝对接的有效过度。
On the ground floor, the kitchen, dining room and living room are grouped around a light shaft that opens up to the garden. The frameless windows by Sky-Frame blur the boundaries between interior and nature, creating a seamless transition.
Architect:FedorovaArchitects
Interiors:FedorovaArchitects
Words:然然
{{item.text_origin}}

