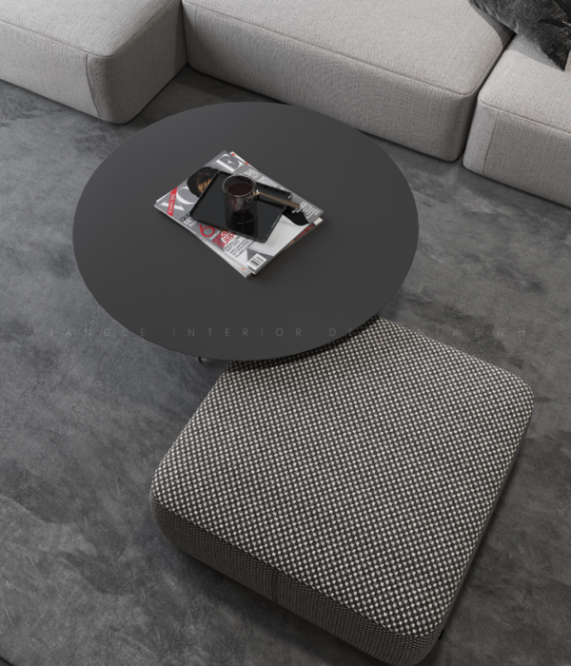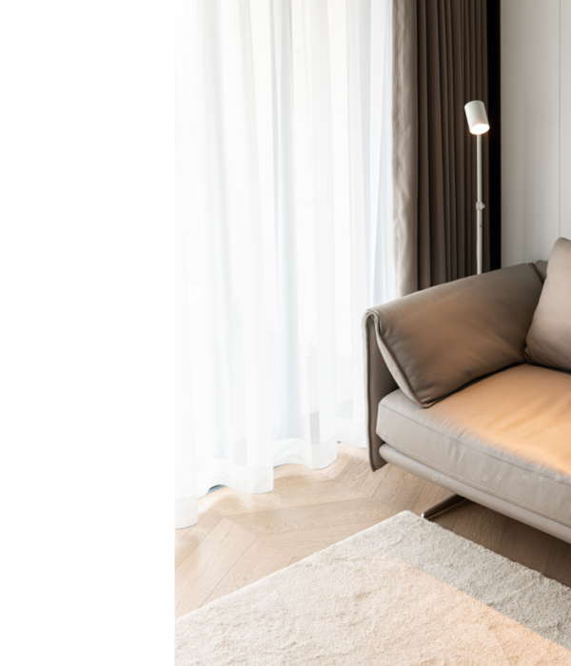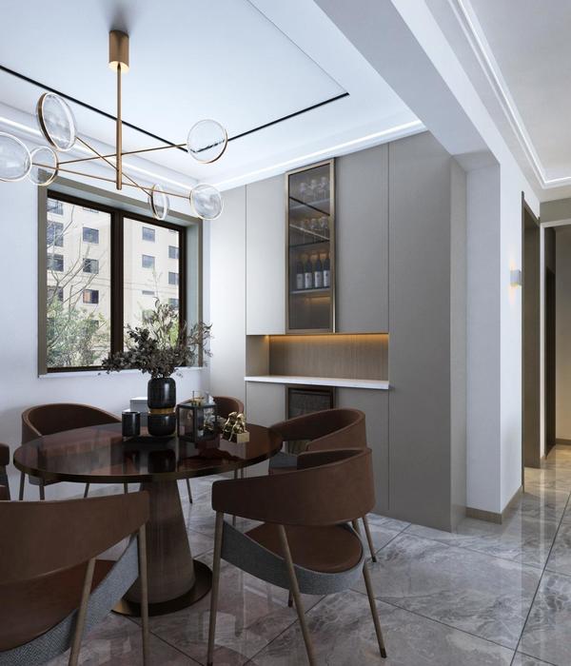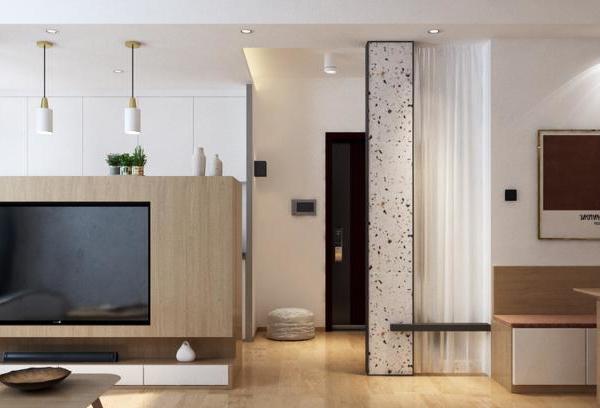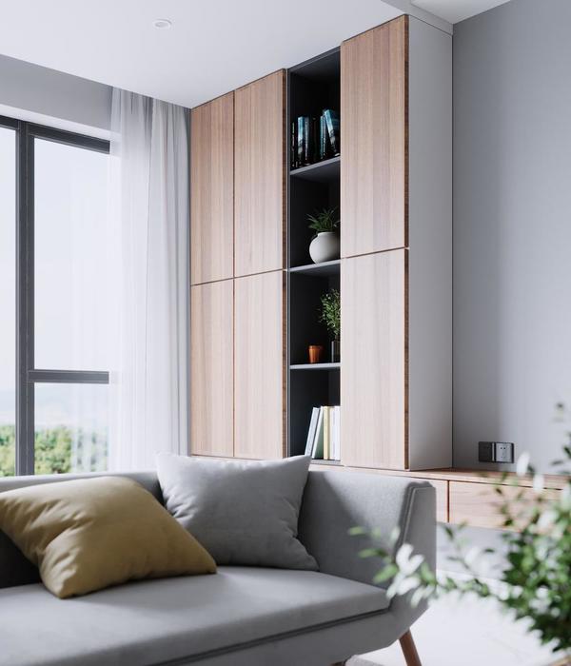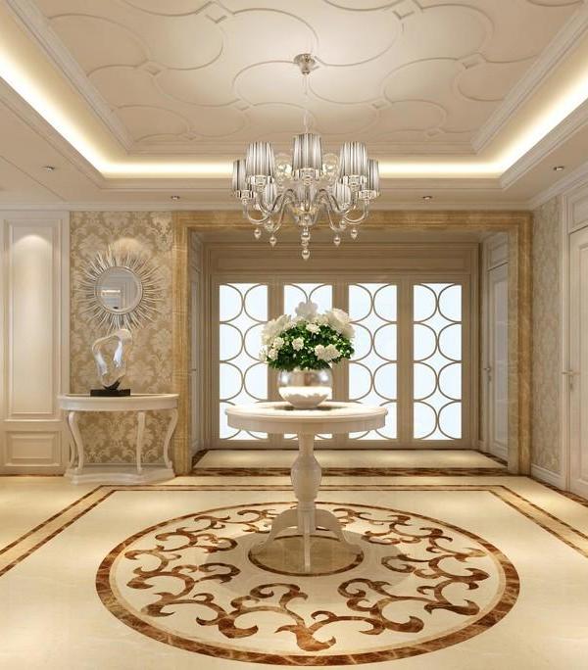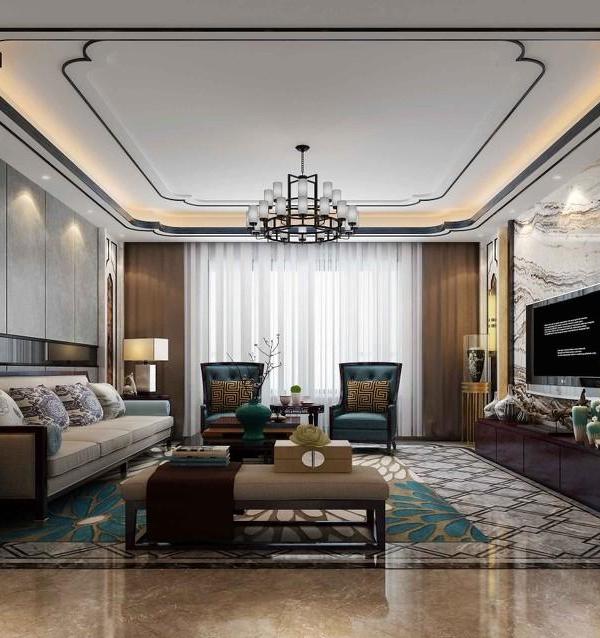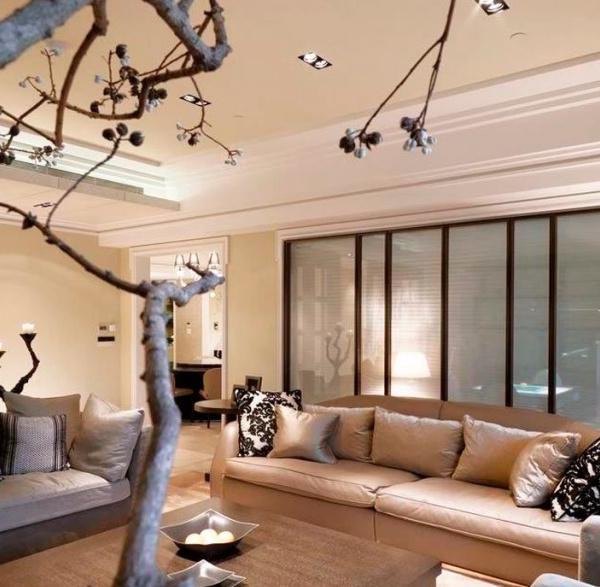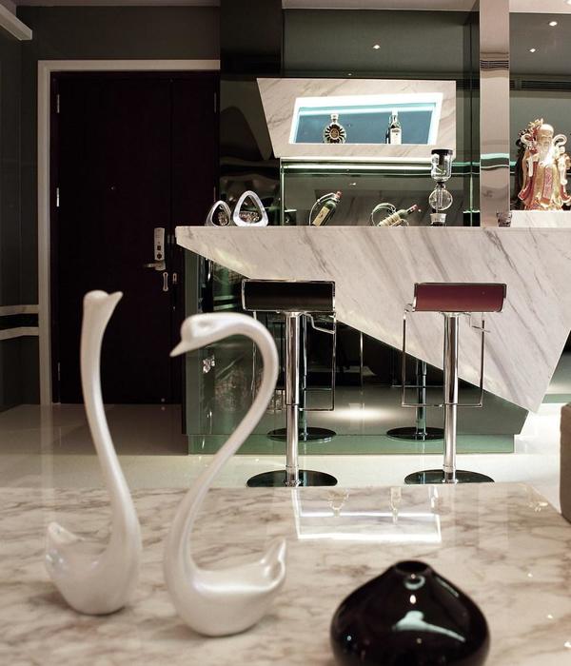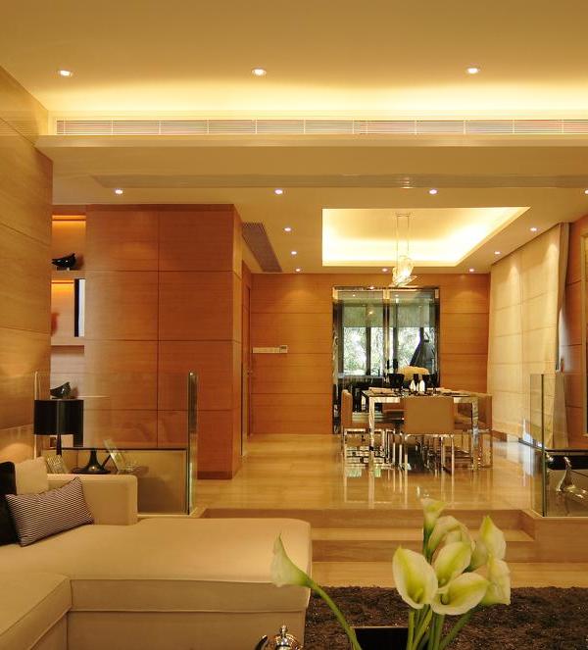城市滨海绿洲 | A Civic Seaside Oasis
加利福尼亚州德尔马市以温和的气候和悠闲的生活而闻名。市政中心位于美国101号公路途经的卡米诺山西坡,坐拥太平洋无边美景,在市中心提供了一个与当地人文精神相适应的室内外公共集会空间。
▼项目鸟瞰,aerial view ©Chipper Hatter
The city of Del Mar, California, is known for its laid-back charm. Perched on a steep westerly slope of Camino Del Mar, a portion of historic U.S. Highway 101, the Del Mar Civic Center offers sweeping views of the Pacific Ocean. The Civic Center provides an important indoor and outdoor public gathering spaces in a civic heart that fits the spirit of its place.
▼项目分区示意图,project partition diagram ©Chipper Hatter
郁郁葱葱、适宜步行的园区沿着卡米诺山向南扩展,壮丽的海景可从连通了城镇大厅和市政厅公共区域的花园露台上直接观看。德尔马社区和观海露台将室外空间连接起来,以适应社区农贸市场的需要。从卡米诺山附近到来的行人可直接进入这些区域,建筑下方有隐蔽的公共停车场。四季皆宜的微风长廊带有可控制的大型门,适合各种大型户外活动的举办。
▼观海露台,sea view terrace ©Chipper Hatter
▼园区活动盛况,activities grand occasion ©Chipper Hatter
Expanding the lush and walkable village center south along Camino Del Mar, the building’s ocean view can be seen from well-scaled garden terraces flowing directly into Town Hall and City Hall’s public areas. Del Mar Town Commons and Ocean View Terrace link outdoor spaces designed to accommodate the community’s farmers market. These can be accessed directly by pedestrians arriving from the village center along Camino Del Mar with public parking below and out of sight. An all-season breezeway with large operable doors accommodates covered outdoor gathering or enclosed Town Hall overflow for large events.
▼从室外集会空间看向海边,view to the sea from the outdoor meeting space ©Chipper Hatter
▼露台海景,terrace with sea ©Chipper Hatter
对德尔马独特魅力的赞美 | Celebrating Del Mar’s Charm
该场所和建筑的特征受德尔马社区的影响,突出了在当地最受欢迎的公共领域和花园中所存在的空间和纹理。整个主要公共区域的木结构与德尔马图书馆、历史悠久的Powerhouse公园社区中心和圣彼得教区的沿海工匠风格相吻合。
The architectural character of the site and buildings is inspired by the Del Mar community, highlighting the human-scaled spaces and textures found in its most well-loved public realm and gardens. An expressed wood structure throughout main public areas is congruous with the Coastal Craftsman style of the Del Mar Library, the historic Powerhouse Park Community Center and St. Peter’s Parish.
▼园区内的木质结构都具有沿海工匠风格,the buildings in the park have a coastal craftsman style ©Chipper Hatter
▼远眺二层空间,overlooking the second floor space ©Chipper Hatter
▼屋檐细部,details of the roof ©Chipper Hatter
市政厅位于街区的最高角落,顶部是由托里松风格的桁架支撑的标志性玻璃和木质塔顶,形成了一座从南部通往城市的沿途灯塔。城镇大厅的塔式屋顶和市政厅的可动窗户均有利于自然通风。这样的设计利用太平洋的微风来降低能源成本,为游客和市政工作人员创造了一个舒适的工作空间。
▼通风系统示意图,ventilation system diagram ©Miller Hull
Located at the highest corner of the block, Town Hall is capped by an iconic glass and wood cupola supported by a Torrey Pine-inspired truss, forming a gateway beacon from the southern approach to the city. Natural ventilation strategies are employed through the cupola in Town Hall and a clerestory of operable windows in City Hall, taking advantage of the Pacific breezes to reduce energy costs and create a pleasant workspace for visitors and city staff.
▼四季皆宜的微风长廊带有可控制的大型门,a breezy corridor with large, controllable doors ©Chipper Hatter
▼市政厅外部,outside the town hall ©Chipper Hatter
漫长的建成之路 | A Long Road to Success
于1973年重建的上世纪50年代的学校已不能满足市政厅的行政和公众集会需求。两项分别于20世纪80年代中期和1992年提出的提案均被市议会否决。2015年,一个团队被选中与德尔马市合作设计包括新政府办公室、多功能城镇大厅、德尔马社区、市政厅、观海平台、入口花园、140个停车位和可供未来拓展的灵活空间在内的新市政中心。
The 1950s-era school remodeled in 1973 was no longer able to serve the City Hall’s administrative and public gathering needs. Two different proposals for Del Mar Civic Center had been rejected by City Council, one in the mid-1980s and one in 1992. In 2015, a team was selected in to work with the City of Del Mar and design the new Civic Center to include new administration offices, a multi-purpose Town Hall, Del Mar Town Commons, City Hall, Ocean View Terrace, and entry garden, 140 on-site parking spaces and flexible future expansion space.
▼城镇大厅内部,inside the town hall ©Chipper Hatter
▼市政厅内部,inside city hall ©Chipper Hatter
▼利于通风的屋顶系统,roof system for ventilation ©Chipper Hatter
为庆祝项目启用,市政府组织举办了一场迎宾烧烤会。在活动上,设计团队询问了德尔马人民的意见,并对邻里兼容性、城市特征、结构效率、公众视野、 住宅区的隐私权和公共室外空间的位置在内的一系列场地概念进行了分析。2016年1月,场地概念获得了市议会的批准。2018年6月,项目正式宣布竣工。
To kick off the project, the City hosted a meet-and-greet barbeque where the design team asked for input from the people of Del Mar. A series of site concepts were analyzed for neighborhood compatibility, civic character, structural efficiency, public views, residential neighborhood privacy and the location of the public outdoor spaces. In January of 2016, a site concept was approved by City Council. The project was completed in June of 2018.
▼内部空间细部,internal space details ©Chipper Hatter
▼由桁架支撑的屋顶细部,details of the roof supported by trusses ©Chipper Hatter
▼屋顶细部,details of the roof ©Chipper Hatter
▼夜幕下的观海露台,sea view terrace at night ©Chipper Hatter
▼夜幕下的市政厅,city hall at night ©Chipper Hatter
▼夜幕下的城镇大厅,town hall at night ©Chipper Hatter
▼项目平面,plan ©Miller Hull
▼项目剖面,section ©Miller Hull
Architect of Record: The Miller Hull Partnership, LLP
Design Architect: The Miller Hull Partnership, LLP
Partner-in-Charge: Ron Rochon
Managing Principal: Caroline Kreiser
Design Lead: Mike Jobes
Design Critic: Ben Dalton
Project Architects: Jeffrey Troutman, Kurt Stolle, Judith Rodriguez Lambotte, Kelley Ross, Jessie McClurg, April Ng, Steve Doub, Kevin Carpenter, John McKay
{{item.text_origin}}

