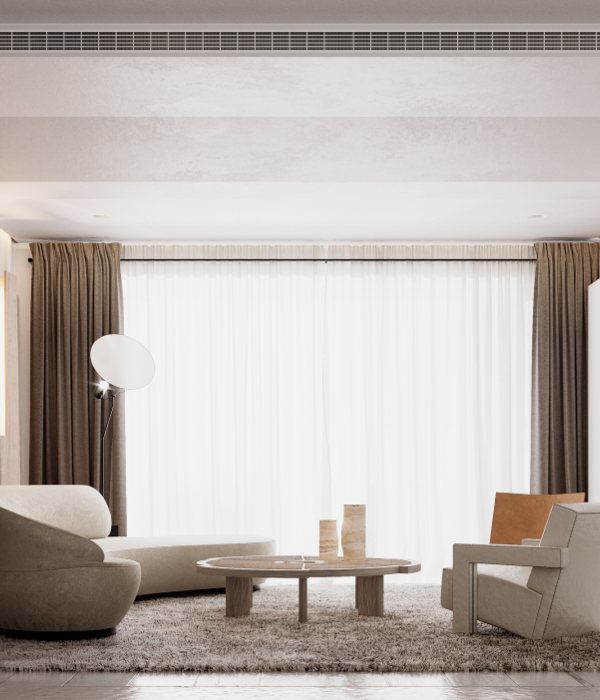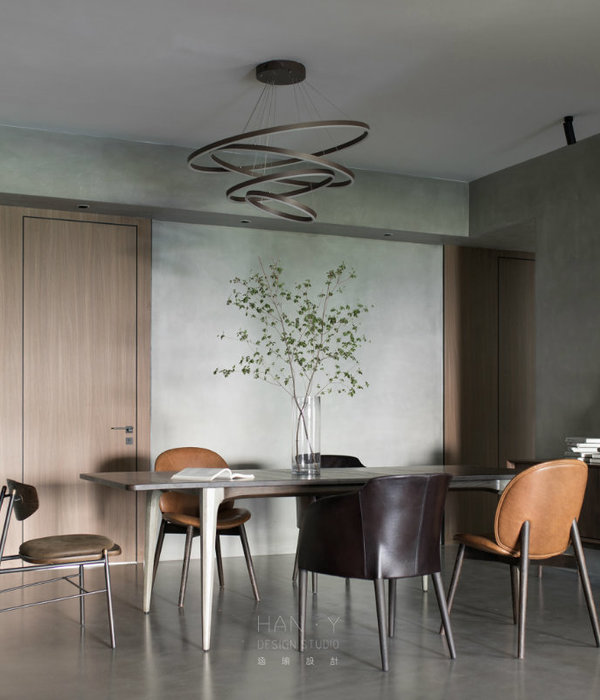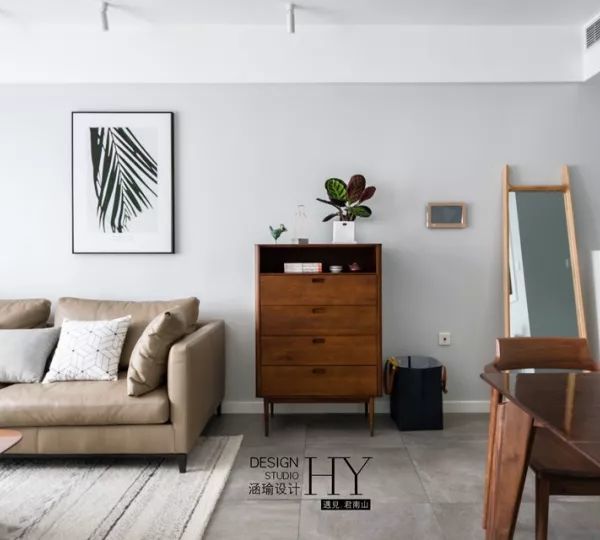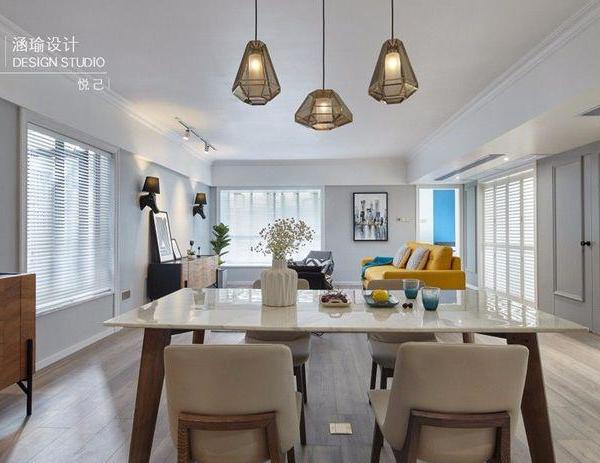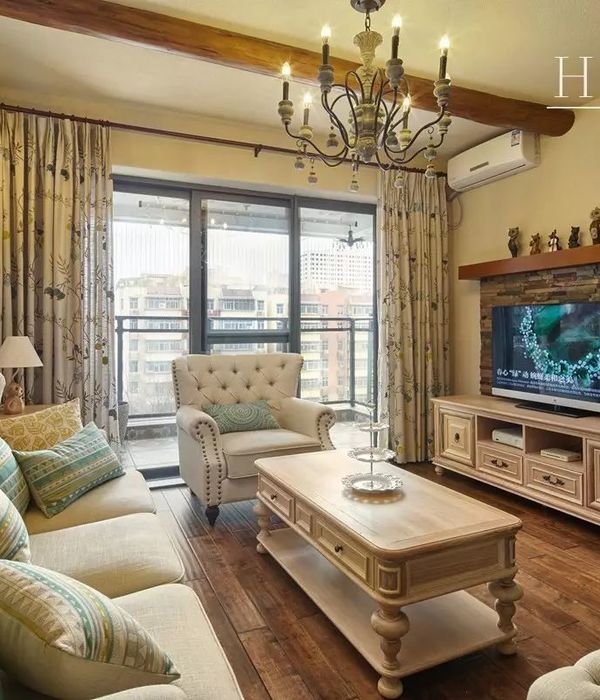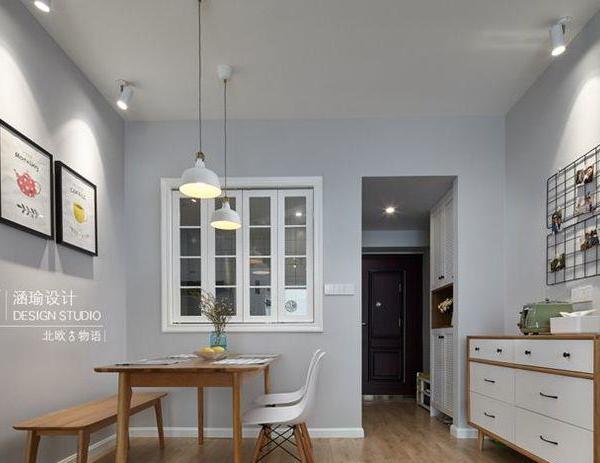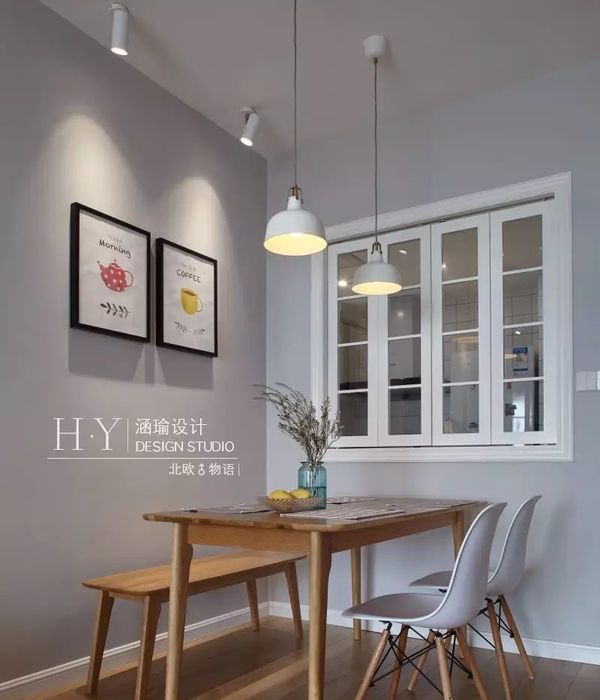Located in Northstar California resort, Martis Camp 141 is a vacation home designed by Faulkner Architects.
位于加州诺斯斯塔尔度假胜地的马蒂斯第141营是福克纳建筑师设计的度假屋。
Description by Faulkner Architects: The owners of this family holiday gathering place requested transparency through the house to the ski runs of Lookout Mountain at Northstar California. Mirrored courtyards are connected through a floor to ceiling glazed, open living and dining space. The floor plan wraps around the two distinct yet linked territories, one facing the street that surrounds and protects 30 inch Jeffrey and Sugar pines and the other private and domesticated with courtyard walls and a habitable landscape oriented to the south sun and views.
福克纳建筑师描述:这个家庭假日聚会场所的主人要求通过房子透明的滑雪运行在北卡罗来纳州的Lookout山。镜面庭院是通过地板连接到天花板玻璃,开放的生活和餐饮空间。平面图环绕着两个截然不同但又相互联系的地区,一个面向30英寸杰弗里(Jeffrey)和糖松(Sugar松树)周围的街道,另一个则是私人的,以庭院墙和适合居住的景观为导向,以南阳光和风景为导向。
The reciprocal behavior in plan is repeated in section. The two story flanking wings contain privacies and frame a second view to the mountain beyond.
计划中的倒数行为在章节中被重复。这两个故事的侧翼包含隐私和框架第二视图的山以外。
A ground form of precision formed concrete is enclosed with a framework of natural and charred cedar [ borrowed from the ancient Japanese technique of burning Sugi or Japanese Cypress, Shou-sugi-ban], mild steel panels and aluminum windows and doors. Floors are built of ground concrete and walnut. A travertine slab fireplace anchors the glazed open space and screens the access to the master loft.
一种精密成型混凝土的地面形式是用天然和烧焦的雪松(借用日本古代烧制苏木或柏木、寿司板的技术)、软钢板和铝制门窗组成的框架。地板是由地面混凝土和核桃建成的。一个石灰华板式壁炉锚定了玻璃的空地,并屏蔽了进入主阁楼的通道。
Project: Martis Camp House 141 Architects: Faulkner Architects Location: California Photography: Joe Fletcher
项目:马蒂斯营房141建筑师:福克纳建筑师地点:加州摄影:乔·弗莱彻
{{item.text_origin}}





