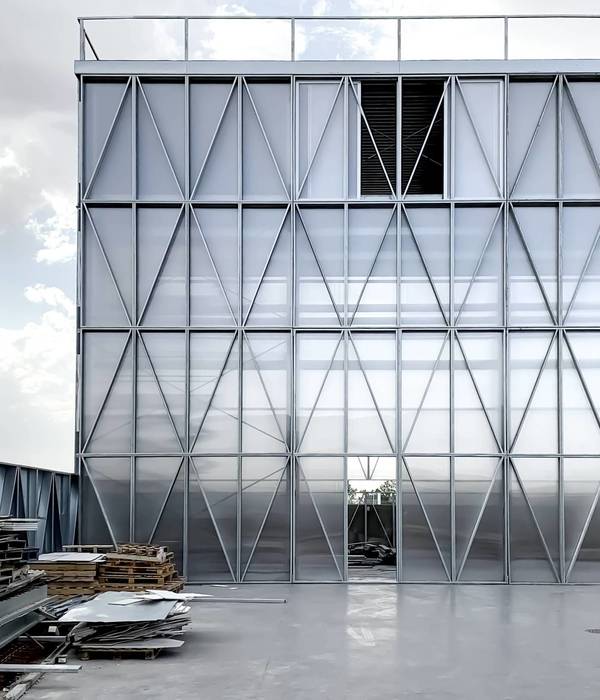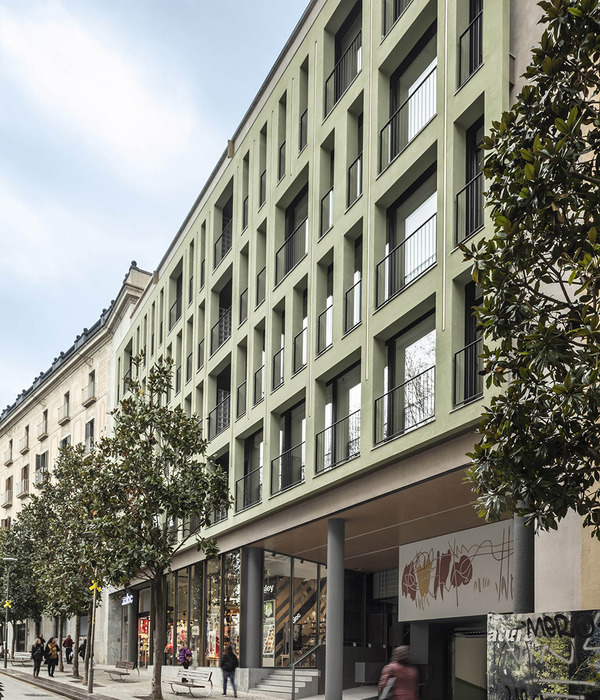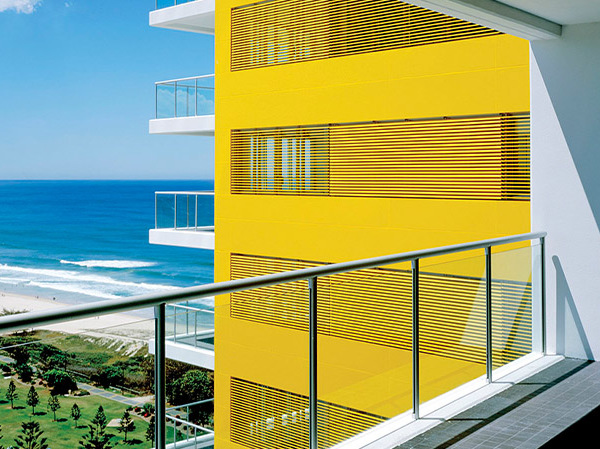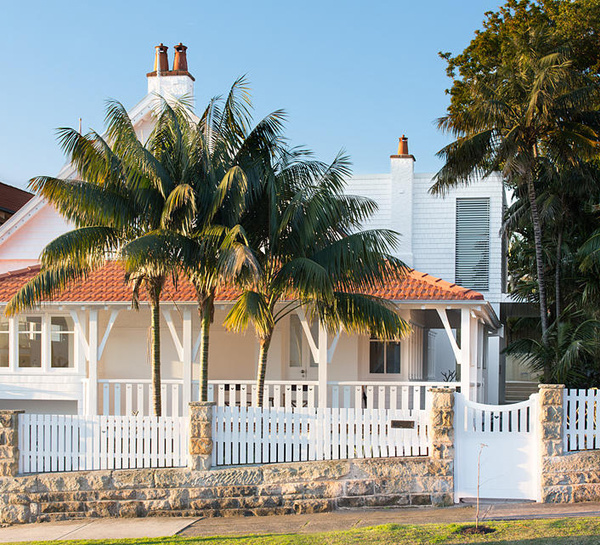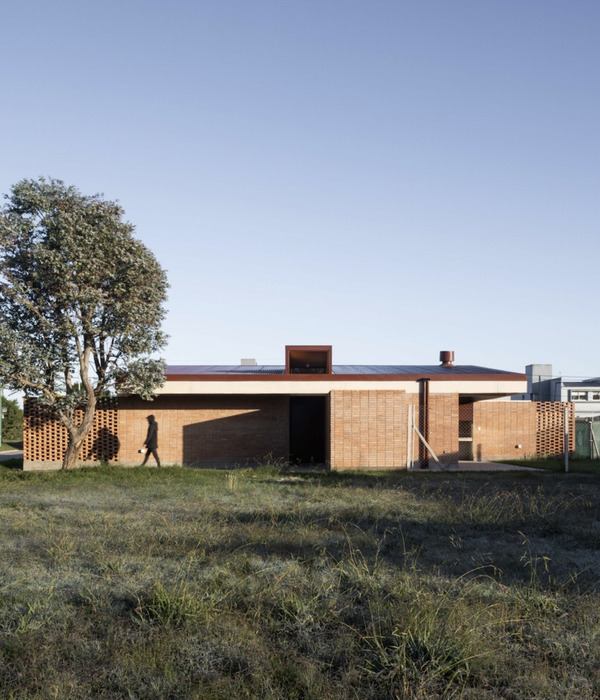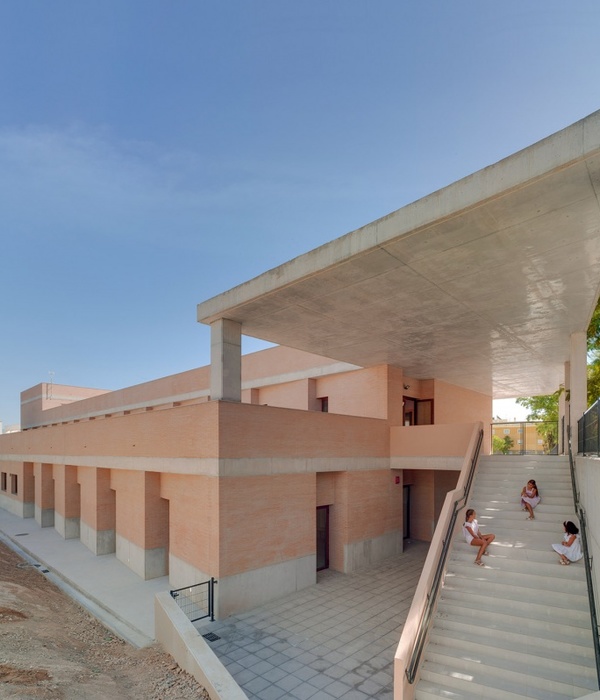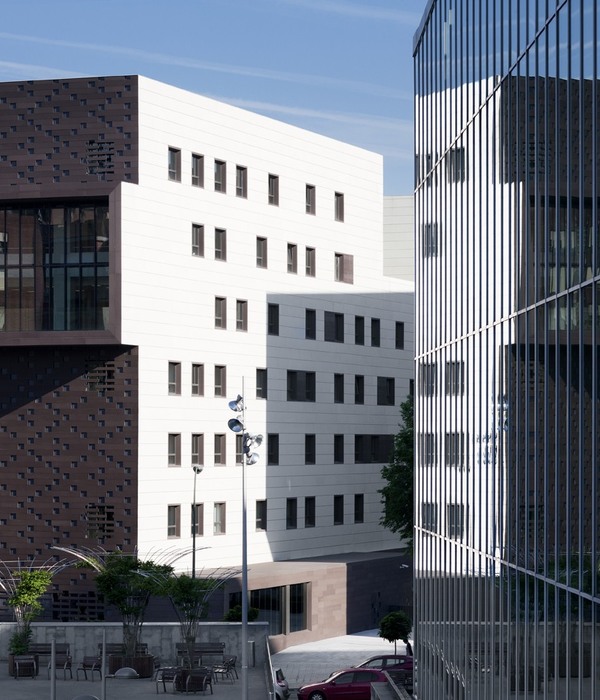项目位于鲁汶历史中心一片密集区的典型联排公寓中,业主是一个五口之家。
The client, a family of 5, lives in an archetypical row house on a dense plot in the historic centre of Leuven.
▼住宅入口,隐于城市密集区,entrance within dense plot of city ©Maxime Delvaux
住宅被改造成多个相连,但风格各异空间的集合体,一个宽敞的,高而明亮的空间漫射天光,成为住宅的中心。一条隐秘的楼梯可以通往相邻的小砖房。住宅临街面的空间设有前厅,接待室及储藏室。露天花园中装饰有绿植墙和大型水景。
▼轴测图,多个空间的集合体,axonometric drawing, collection of diverse spaces ©Maxime Delvaux
The home is transformed into a collection of connected spaces with very diverse characters: a very big, high and bright space with zenithal light becomes the centre of the project. A small adjoining brick shed is reached through a secret staircase. The street side room serves as a vestibule, a reception space plus storage room. The garden becomes an open air room with green walls and an oversized water element.
▼明亮开敞的中心空间,open and bright central space ©Maxime Delvaux
▼朝向室外花园,facing the outdoor garden ©Maxime Delvaux
▼花墙装点庭院,flower wall decorates the courtyard ©Maxime Delvaux
▼阳光自顶棚投向室内,Sunlight fill into indoor space from the ceiling ©Maxime Delvaux
▼餐厅,dining room ©Maxime Delvaux
▼通往砖房的门洞,door towards adjoining brick shed ©Maxime Delvaux
▼地面材质细节,detail of the floor material ©Maxime Delvaux
住宅通过设计元素间精巧的搭配来定义空间的风格:似漂浮的玻璃屋顶,轻盈的混凝土楼梯,水磨石地板,绿色的土墙和大型滑动窗。
The rooms are defined through a careful formulation of building elements: a floating glass-roof, a thin concrete staircase, a terrazzo floor slab, a green earth wall, a large sliding window.
▼空间材质拼贴,material collage ©51N4E
▼不同元素的搭配营造和谐的空间氛围, combination of different elements creates a harmonious space atmosphere ©Maxime Delvaux
▼淡绿色的墙及轻盈的混凝土楼梯, light green earth wall and thin concrete staircase ©Maxime Delvaux
▼装饰细节,detail of the decoration ©Maxime Delvaux
住宅内公共空间及私人空间以类似城市的结构交错关联,营造出多元对立的生活环境。
This collection of rooms becomes an ambivalent living environment in the continuum of public and private rooms that compose the city fabric.
▼从室内私密空间看向开敞的大厅, view of the open space from private interior room ©Maxime Delvaux
▼住宅后窗,back window of the house ©Maxime Delvaux
▼通向后门的小路,path towards back door ©Maxime Delvaux
project name: Room in the city location: Drinkwaterstraat 12, 3000 Leuven, Belgium programme: reorganization of a single family house. built surface: 300 m² budget:undisclosed design period: 2013 – 2014 construction period: 2014 – 2016 Project authors: 51N4E partners Johan Anrys, Freek Persyn, 51N4E team; Jan Haerens ; Charlotte Schmidt; Jolein Bergers copyright images :51N4E (collages/ renderings) Client; private Garden design: Plant- en Houtgoed, Engineers structural engineering: Util, Frans Leenaerts, Brussels , Belgium EPB: iVec, Leuven, Belgium
{{item.text_origin}}

