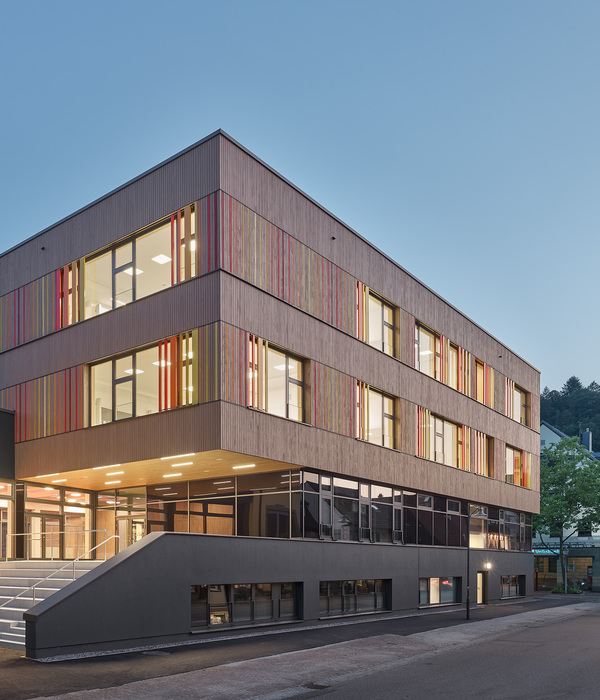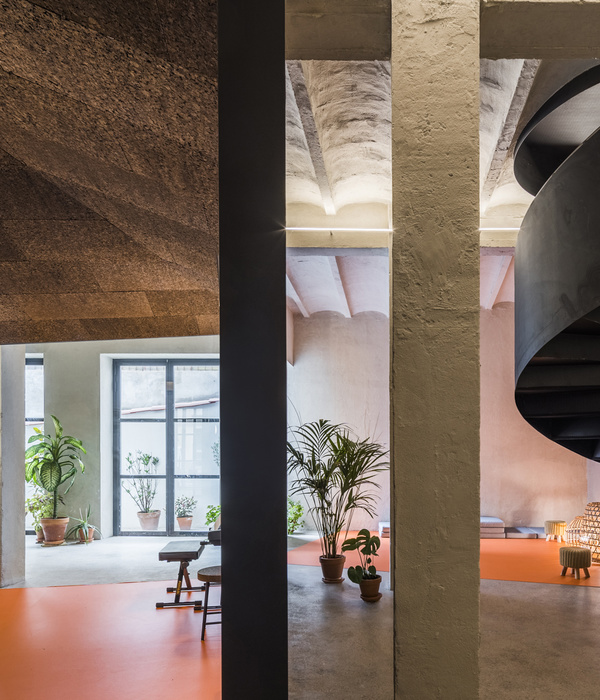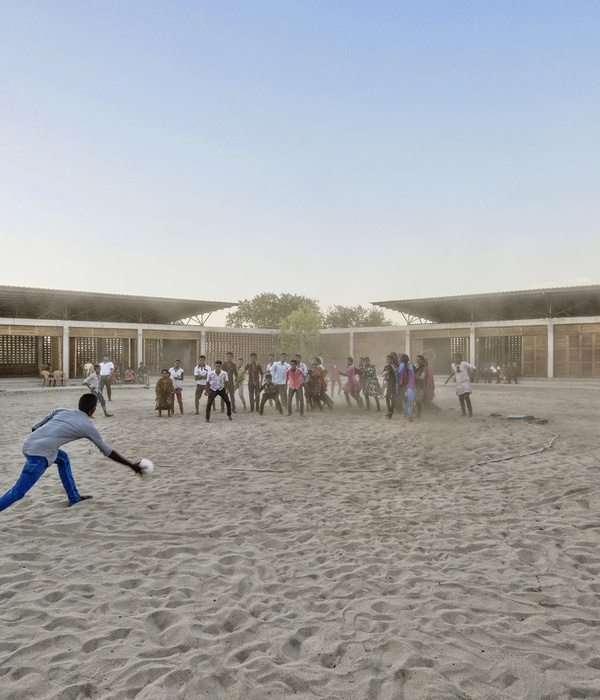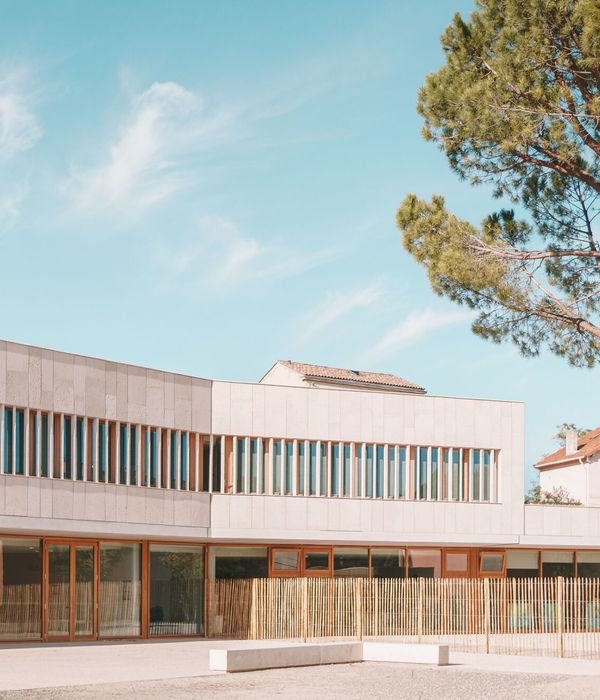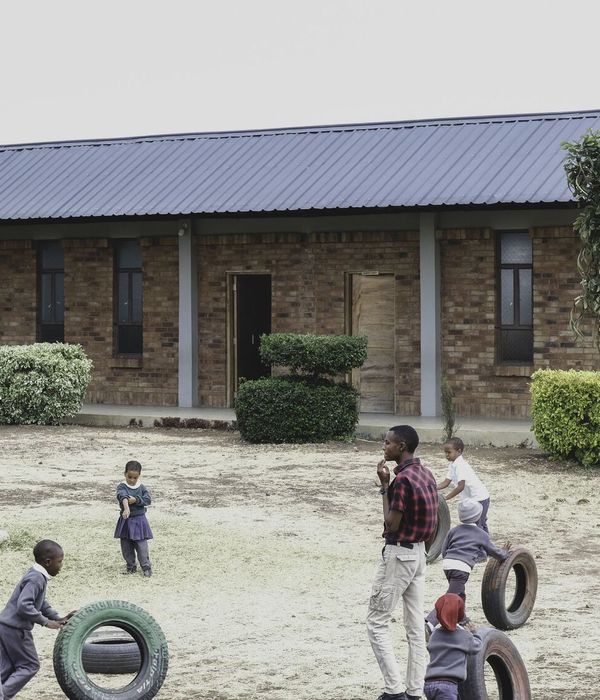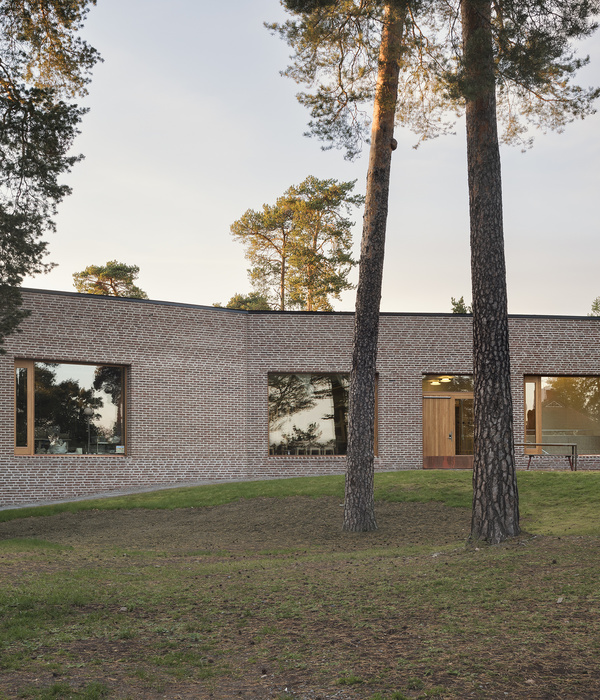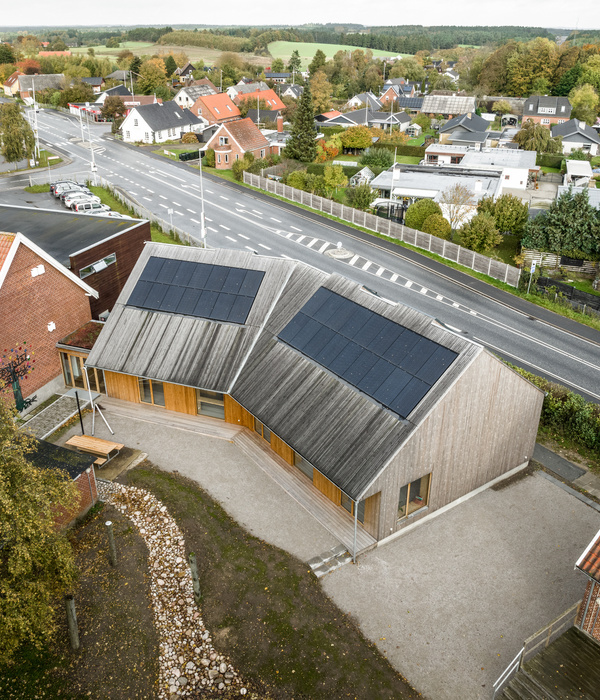这座37层高的住宅大楼位于昆士兰黄金海岸宽滩的Oasis购物中心东端。该建筑以现有的轻轨换乘站为中心,与购物中心3层的轻轨站直接相连。住宅大楼包含134套公寓、一个健身中心、带有游泳池的花园,以及购物中心屋顶的网球场。南部Coolangatta的海岸和北部冲浪者天堂的海洋在地块东端一览无余,同时这里还能欣赏到西部腹地的金色海岸和大分水岭的壮丽景观。
▼建筑外观,exterior view of the building
This 37 storey residential tower is located above the eastern end of the existing Oasis shopping centre at Broadbeach on Queensland’s Gold Coast. The building is centred over the existing monorail turning circle and is directly linked to the monorail station at level 3 of the shopping centre. The residential tower contains 134 apartments, a gymnasium/health club and landscaped gardens incorporating swimming pools and a tennis court on the roof of the shopping centre. Being located at the eastern extremity of the site there are uninterrupted views of the beach and ocean to Coolangatta in the south and Surfers Paradise in the north. There are also significant views to the west of the Gold Coast hinterland and the Great Dividing Range.
▼住宅大楼包含134套公寓,一个健身中心和带有游泳池的花园,the residential tower contains 134 apartments, a gymnasium/health club and landscaped gardens incorporating swimming pools
该建筑由三个不同的元素组成,一是水平悬浮包含两层大型公寓的条状体块。该元素构成了从现有购物中心裙楼到上方塔楼的视觉过渡。建筑主体由东西两个塔楼组成,朝东的是体量较大的菱形塔楼,而面西的则是较小的矩形卫星塔楼,两者由穿过轻轨换乘站的中央电梯相连,形成双塔悬臂式结构。东面塔楼和西面卫星塔楼的形式有助于缩减建筑物的体量,允许不同的墙壁以不同方式连接且互相映衬。
▼大楼立面,elevations
The building has three distinct elements, a hovering two storey horizontal bar containing large two level penthouse apartments. This element provides a visual transition from the existing shopping centre podium to the tower above. The main building is composed of a large lozenge shaped tower to the east and a small rectangular satellite tower to the west. The two are linked by the lift core, which passes through the centre of the monorail turning circle providing the structural spine of the building off which the two towers cantilever. The shape of the eastern tower and the smaller western satellite serve to reduce the physical bulk of the building and allow for a number of different wall planes with differing articulation to be seen against each other.
▼朝西的矩形塔楼,a small rectangular satellite tower to the west
▼朝东的菱形塔楼,a large lozenge shaped tower to the east
建筑物的特征分别以三种水平或垂直的元素被表达出来,强烈的阴影线强调了各部分在物理上的分离属性。全部立面由通用部件连接且各不相同,材料和饰面分别反映了每个立面的不同之处,诸如向东开放,向西闭合或者向北遮覆。东立面最大最密,所有公寓都可以欣赏到海洋和海滩的景观。而同公寓深度一样的细长形塔楼允许自然通风。东立面通过水平阳台板和单元之间的垂直叶片墙壁铰接而成,随着单元尺寸和配置的改变而改变。两层高的单元带夹层阳台,这种超大空间使用落地滑动遮阳门为立面提供了深刻的造型,而穿过异形格栅所洒落的光线则为建筑物提供了更丰富的纹饰。
▼建筑物以三种分别水平和垂直的部分清晰地表达了自身强调了其在物理属性上的分离,the building is clearly articulated by way of its three part horizontal and vertical elements, strong shadowlines emphasise the physical separation of the parts
The building is clearly articulated by way of its three part horizontal and vertical elements, strong shadowlines emphasise the physical separation of the parts. All elevations are distinct but linked by a common kit of parts, with materials and finishes reflecting the different aspects of each elevation, open to the east, closed to the west, shaded to the north. The east is the largest and most heavily articulated of the elevations. This is a direct response to the desire to give all apartments access to views over the beach and the ocean, as well as producing a long slender tower only one apartment deep to allow for natural cross-ventilation. This east elevation is articulated by way of the horizontal balcony slabs and vertical blade walls between units. As the unit size and configuration change so does the elevation. Two storey high units are clearly expressed as larger voids with mezzanine balconies. The balconies provide deep modelling to this façade, acting as sunshading to the floor-to-ceiling sliding glass doors. The shadows created by this irregular grillage provide further texture and scale to the building.
▼材料和饰面反映了每个立面的不同方面,materials and finishes reflecting the different aspects of each elevation
▼两层高的单元带夹层阳台形成的超大空间为立面提供了深刻的造型,the balconies provide deep modelling to this façade, acting as sunshading to the floor-to-ceiling sliding glass doors
建筑物表面的玻璃由电动铝制百叶窗遮蔽,以减少热辐射和眩光,同时引入微妙的光影变化。南北阳台环绕建筑两端,形成一个锯齿状的轮廓直接暴露了立面结构。卫星塔楼的西立面是一个连续垂直的椭圆形铝制百叶窗覆盖的全玻璃面,每扇百叶均由各单元住户自由控制。主塔楼的西立面采用黄色复合铝板,在水平条形玻璃与水平电动黄色铝制百叶窗遮蔽的单元之间形成一个扇形面。
▼南北阳台环绕建筑两端,the balconies at the north and south extremities wrap around the ends of the building to form a finely serrated silhouette
▼水平电动黄色铝制百叶窗,horizontal motorised yellow aluminium louvres
Where glazing occurs on the face of the building it is shaded by motorised aluminium sun control louvres, reducing heat load and glare, while introducing further variation, scale and texture. The balconies at the north and south extremities wrap around the ends of the building to form a finely serrated silhouette, exposing the skeletal nature of this façade. The west elevation of the satellite tower is fully glazed behind a continuous vertical sun screen of ellipsoid aluminium louvres which are motorised and individually controlled by the occupants of each unit. The western façade of the main tower is clad in yellow composite aluminium panels forming spandrels between horizontal strip glazing to the units shaded by horizontal motorised yellow aluminium louvres.
▼起居室,living room
▼玻璃由电动铝制百叶窗遮蔽,以减少热负荷和眩光,同时引入光影变化, the face of the building is shaded by motorised aluminium sun control louvres, reducing heat load and glare, while introducing further variation, scale and texture
▼卧室,bedroom
建筑物的设计结合了被动式环境策略,为居住者创造了低能耗且全年舒适的内部空间。北面和东面深深凹陷的阳台使用遮阳玻璃,在最大限度地隔绝热量的同时允许冬季阳光进入到生活区域。西立面由水平和垂直的百叶窗遮蔽,所有单元均拥有采光良好的大面积落地窗。电梯大堂也使用落地窗进行自然采光,而晚间则使用人工照明。
The design of the building has been developed to incorporate passive environmental strategies to create internal spaces with year round comfort for the occupants together with low energy consumption. To the north and east the deeply recessed balconies shade glazing to minimise heat gain, while allowing winter sun to penetrate living areas. Western elevations are shaded by the horizontal and vertical louvres. All units have large areas of floor to ceiling glazing allowing very high levels of natural daylighting. The lift lobbies are also naturally lit with floor to ceiling glazing, with artificial lighting not required until after sunset.
▼厨房空间,kitchen
▼所有单元均拥有采光良好的大面积落地窗,all units have large areas of floor to ceiling glazing allowing very high levels of natural daylighting
建筑物的整体形式旨在导入自然通风,两座塔楼都只有一个单元深,位于末端的单元在中央服务区两侧都设有通风过道,而多数中间单元皆为两层层高,其上半部分跨越入口走廊将风引进卧室空间。另外,用于烧水和公共区域照明的太阳能电池板设置在建筑物的大屋顶之上。
The form of the building is designed to induce natural cross ventilation. The two towers are each only one unit deep, with end units having breezeways either side of centralised service cores, while many of the middle units are two storeys in height with the upper level crossing over the access corridor to allow ventilation through the upper level bedrooms. The large roof provides the ideal location for solar panels to be used for hot water heating and powering of common area lighting.
▼浴室,bathroom
▼场地平面,site plan
▼低层平面,lower floor plan
▼中层平面,middle floor plan
▼高层平面,upper floor plan
Year: 2005 Kosten: 1 Mio. – 100 Mio. Stockwerke: 20–100 Stockwerke Bauherrschaft: Thakral Developments Team: Ian Moore, Tina Engelen, Will Fung, Penelope Fuller, Helen Stumbaum, Jeanette Hansen, Katrin Kloetzer, James Curry Builder: Barclay Mowlem Project Management: Vantage Project Management Structural Engineers: Whaley Consulting Group Mechanical and Electrical Engineers: EMF Griffiths Consulting Engineers Hydraulic Engineer: Dennis Cairns & Associates Acoustic Engineer: Acoustic Logic Consultancy Landscape Architect: McLeod Landscape Architects Planning Consultant: Humphreys, Reynolds & Perkins Building Code Consultant: Gold Coast Certification Group Graphic Designer: Wishart Design Photographer: Rocket Mattler
{{item.text_origin}}



