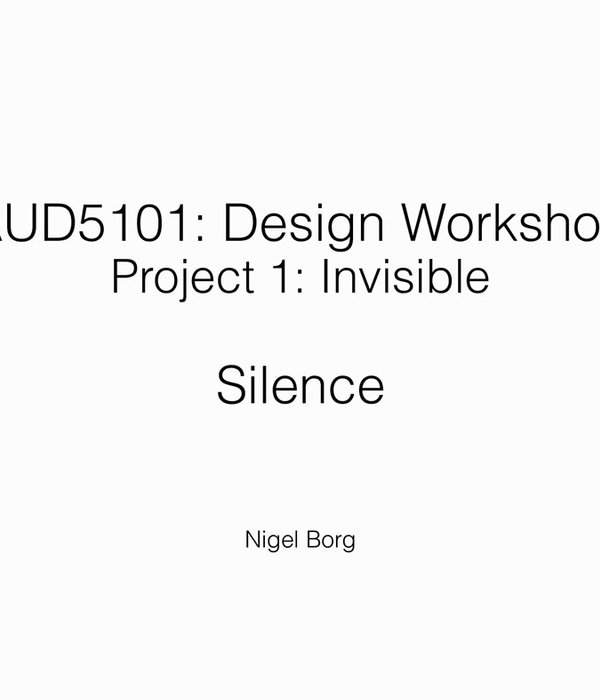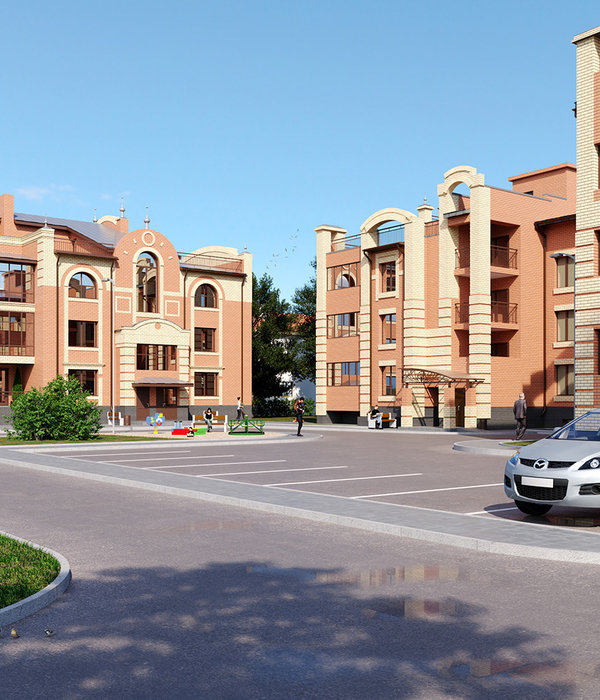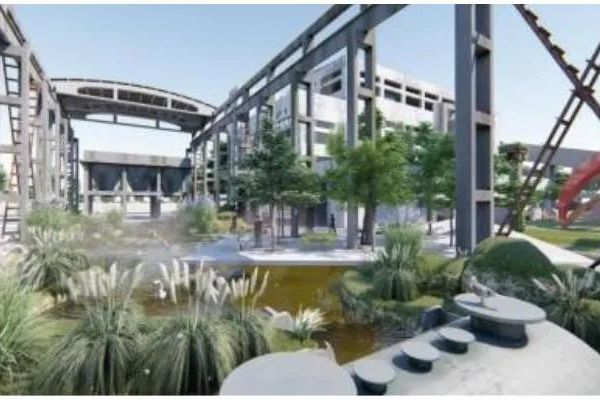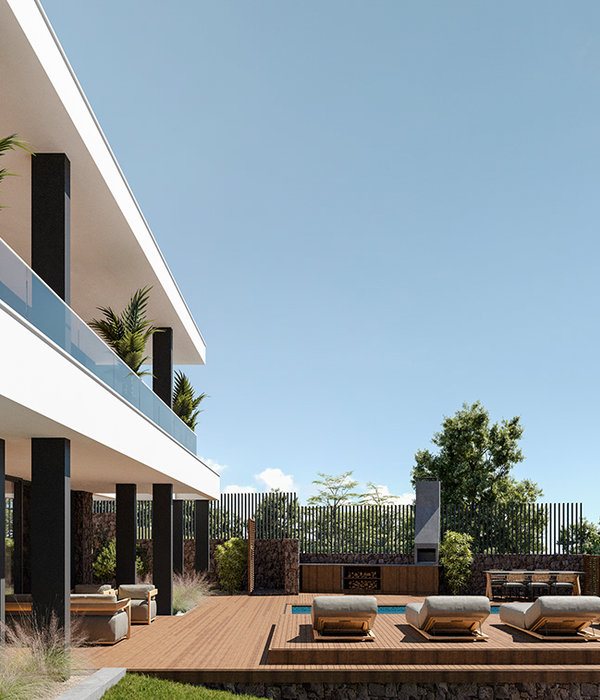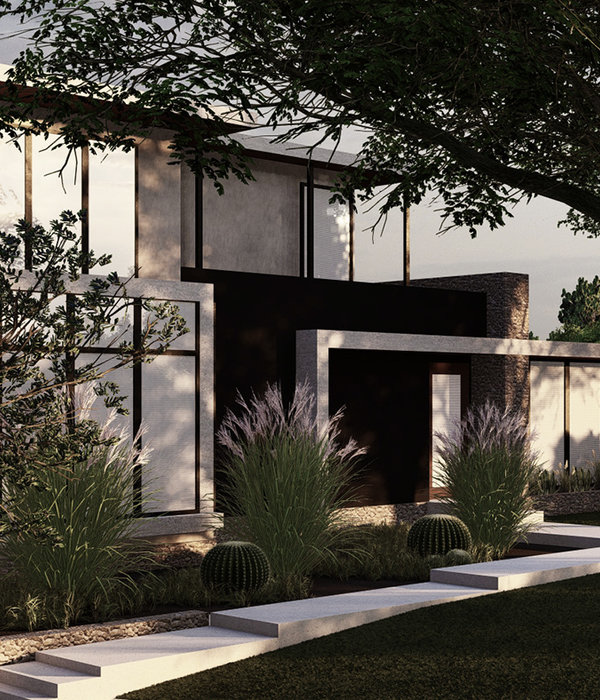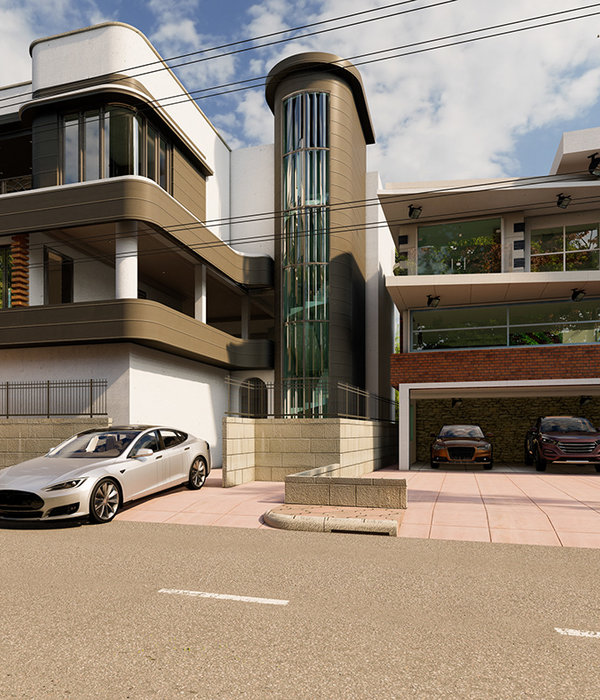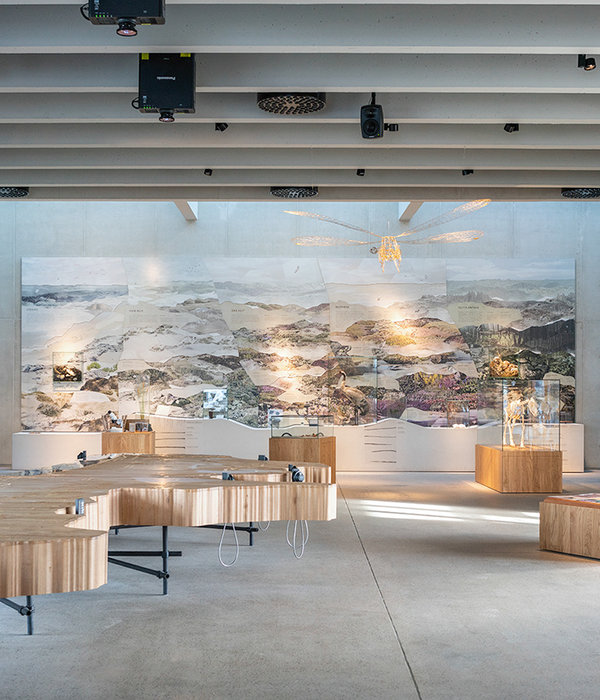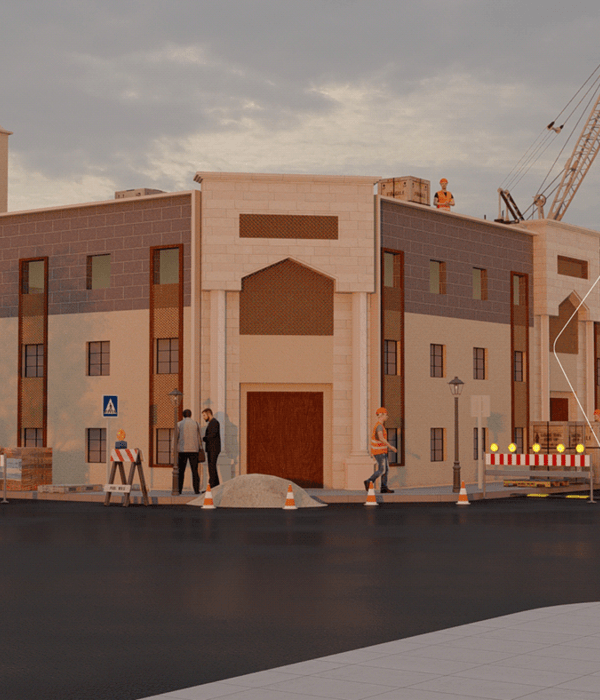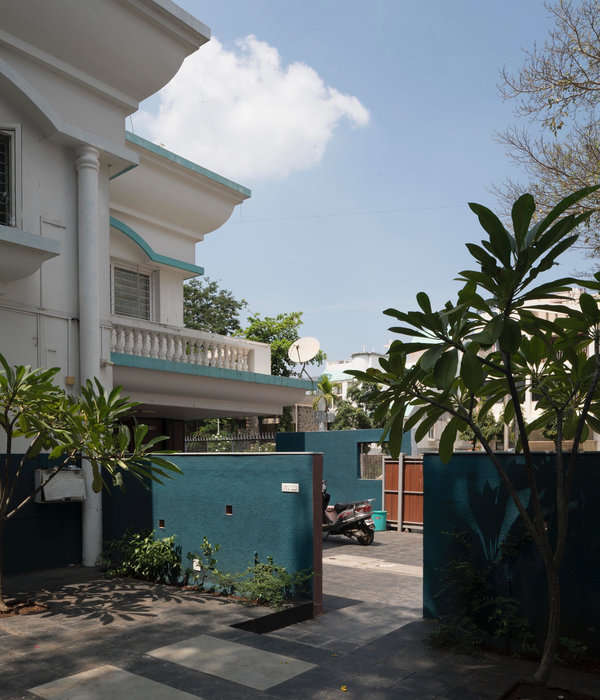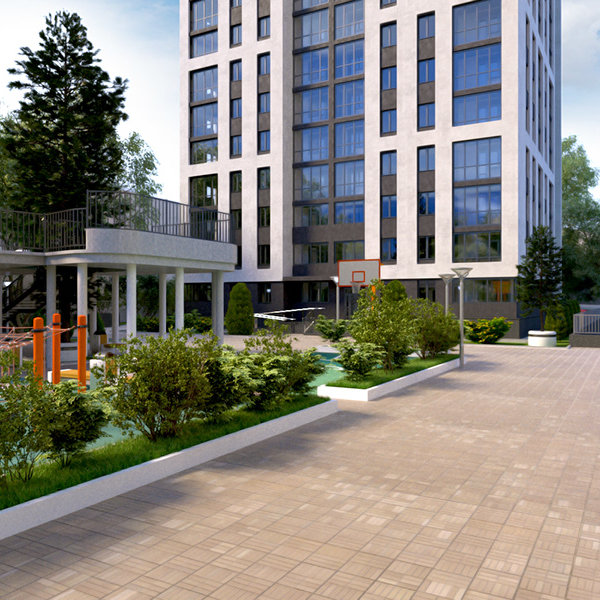Architects:Studio SKLIM
Area:8000m²
Year:2023
Photographs:Hitesh Toolsidass
Manufacturers:Armstrong,Greenlam,Jaquar,Mitsubishi,Orient Electric,Tarkett
Structure Engineers:S.P.A. Consultants
Electrical Engineers:Balaji Electrical
Geotechnical Engineers:Geotests Engineers
Green Building Consultants:Godrej & Boyce
Building Contractors:MFAR Constructions
Façade Contractors:AS Group
Director In Charge:Kevin Lim
Project Architects:Ashwin Bafna, Josh Pattarapol Punpeng
Design Team:Svasti Agrawal, Suruchi Agrawal, Aaron Lee, Zakhran Khan
Sustainability Consultant Concept Stage:Desmond Lee
Project Managers:Chetan Agarwal, GS Agarwal"
Onsite Engineer:Suraj Sinha
Construction Administration:Indra Bansal, Sanjay Nandi"
It Infrastructure:Rajesh Selvaganapathy
Architect On Record:Kothari & Associates, Kothari Associates - Bimal Mistry (partner in charge )
Client:Modern High School International ( CK Birla Group)
City:Kolkata
Country:India
Context - In Kolkata, India, the existing basketball courts of 'Modern High School for Girls' have been transformed into a 6-storey co-ed international school. Situated at a noisy and congested traffic intersection, the building's massing begins as a rectangular block with long elevations north/south and short elevations east/west. The choice of a north-south longitudinal orientation with east-west as the short frontage aims to maximize natural daylight in south-facing classrooms year-round and provides an elevated panoramic view of a recreational lawn and the broader cityscape of Kolkata.
Programmatic Organisation - The International Baccalaureate curriculum (IB) brings about a shift in teaching pedagogies, leading to a reorganization of spatial layouts. The new programmatic mix focuses on establishing dynamic relationships between student spaces and administration/teaching staff. Each unique floor plate features a distinct programmatic distribution, encouraging student movement and creating a vibrant atmosphere throughout the building. Formal academic programs are seamlessly integrated with informal spaces such as a maker's workshop, exhibition space, yoga/exercise room, multi-purpose studio, study nooks, and communal discussion areas to foster both conditioned and cognitive learning. Moreover, the learning commons are strategically expanded to create intimate pockets of spaces by merging corridors and rearranging the placement of surrounding classrooms, resulting in winding circulation paths with various nooks. At the building's apex, an entire floor plate is dedicated to a state-of-the-art library with quiet and general discussion zones. The quiet zone includes discussion pods for individuals and groups, providing access to multimedia resources and facilitating meetings.
Lighting the Learning Commons - Two 'Light Canyons' are carved into the building mass, with an additional 'Light Canyon' inserting itself down the middle, forming a naturally lit atrium. The primary 'Light Canyon' features staggered discussion areas emerging from a biophilic classroom, inspired by the rustic setting of traditional Indian ‘Gurukul’ classes at the base level. The secondary ‘Light Canyon' introduces a tapered slot of light from the south, leading to the 'Light Atrium.' This bathes the atrium, fittingly named the 'Study Tree' due to its patterned balustrades resembling branches, in natural light across five levels.
Structural Play - To achieve programmatic flexibility and introduce structural innovation on the south façade, the vertical services and circulation stacks were relocated to the north side. Additionally, structural engineering included the implementation of 5 post-tensioned beams capable of spanning up to 14 meters from the southern part of the building. This design choice resulted in a column-free environment for the multi-purpose hall, a majority of classrooms, and the learning commons. The structural configuration not only allowed increased exposure to natural daylight from the south but also utilized cantilevered platforms to selectively filter direct sunlight into the common areas of the building. The strategically carved-out spaces, validated by solar radiance simulation studies, create a conducive environment for students to gather throughout the day. Given the persistent urban challenges of traffic noise and air pollution, the decision to glaze these 'light canyons' was imperative. The primary goal was to establish an acoustically suitable environment with clean air, all while maintaining a visual connection to the city context through expansive fenestrations.
Façade Articulation - The primary façade envelops the building on three sides using inclined ceramic panels. The vertical air gap within the ventilated light-colored façade serves to insulate the building from direct solar radiation, prevent condensation from building up, and reflect the majority of the incoming sunlight. The façade, segmented into 29 large modular types, is designed to optimize natural daylight penetration into the classrooms. Additionally, these inclined surfaces, coupled with recessed double-glazed windows, are strategically articulated to mitigate direct glare.
Sustainability and Ecological Strategies - The school's commitment to sustainability and adherence to green building practices were integral from the initial design phase. The Indian Green Building Council's (IGBC) comprehensive sustainable strategies were diligently incorporated, leading the school to achieve the prestigious Platinum Mark. Implemented strategies encompass sustainable water practices, promotion of healthy indoor air quality, utilization of eco-friendly school materials (pavers with low solar radiance index (SRI) to reduce heat island effect), installing clean energy equipment (solar panels), rainwater harvesting collection tanks and integration of green education into the curriculum.
Project gallery
Project location
Address:Kolkata, West Bengal, India
{{item.text_origin}}

