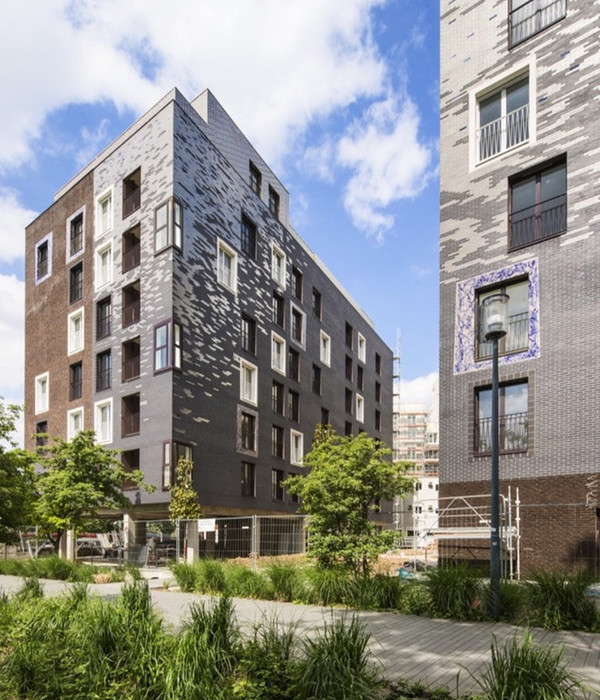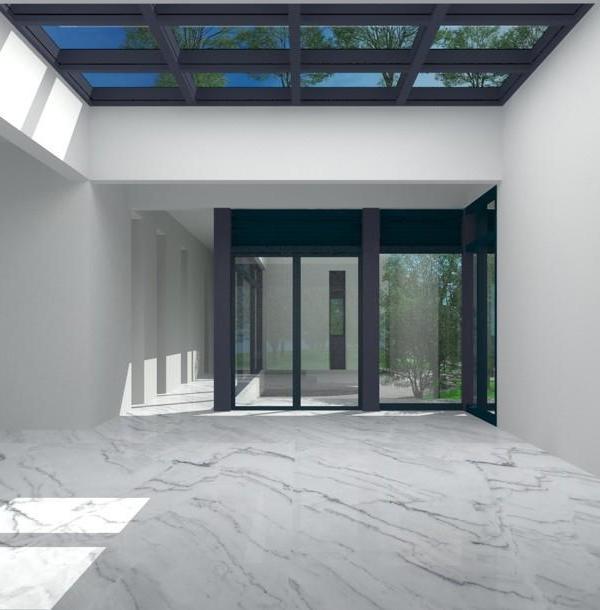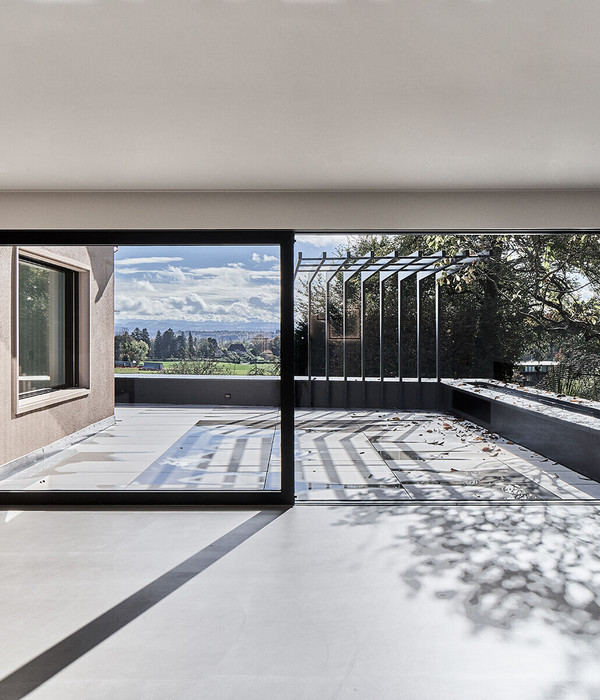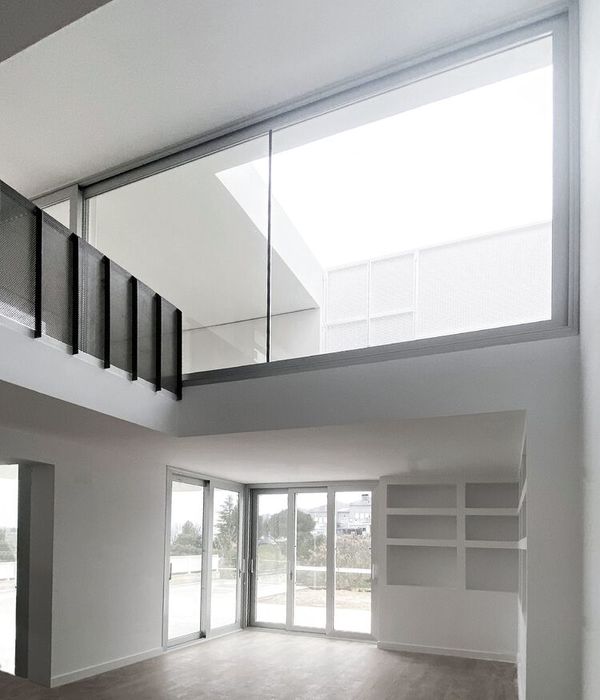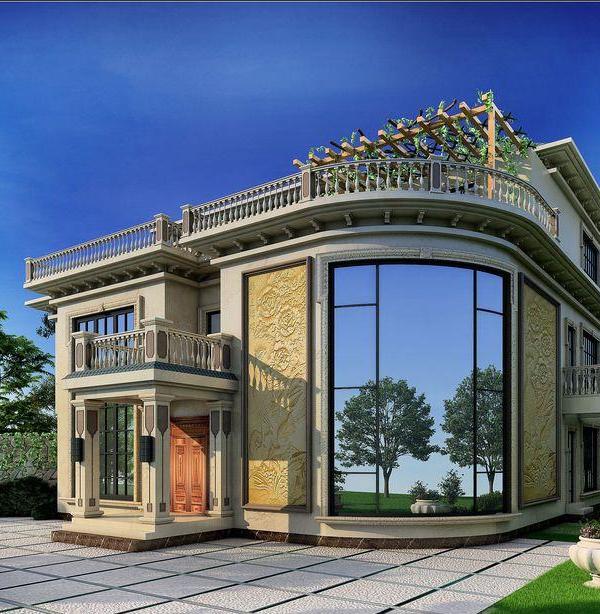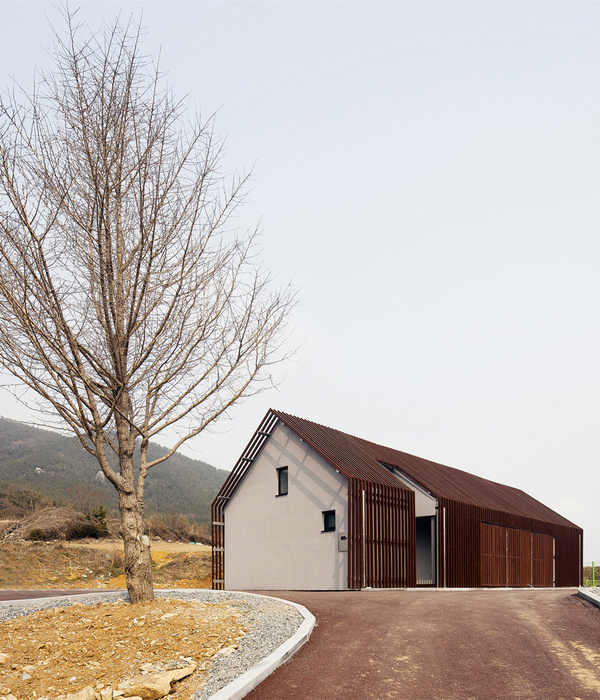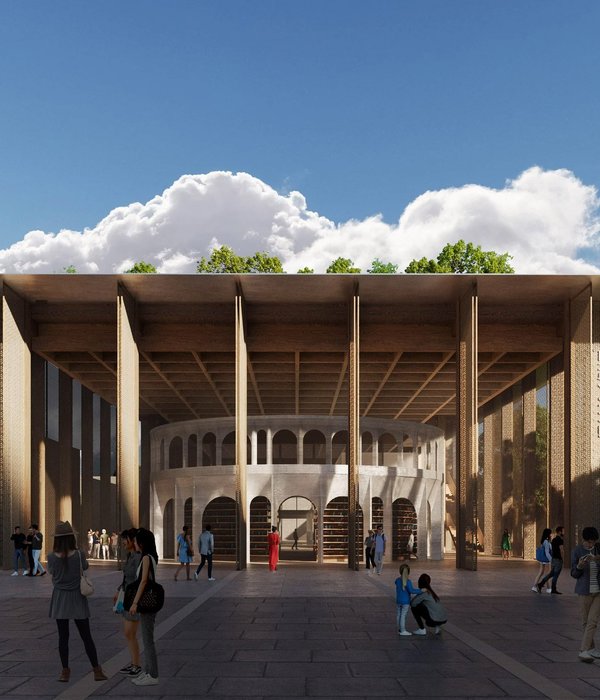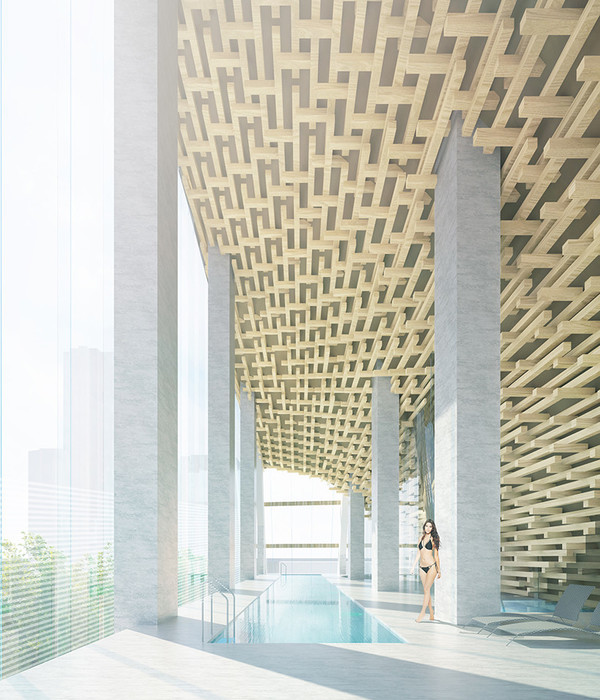The building owes its name to be the first construction in a special economic development zone on the island of Roatán. Commissioned by the Próspera platform to boost the local economy in the territory, the project seeks to lay the foundations for future projects with an iconic, regional, contemporary building.
Located in a privileged region, immersed in nature, the concept for this center for entrepreneurs revolves around tropicalizing the spaces and giving a fresh approach to day-to-day activities.
The project seeks to adapt to the environment with a contemporary/local architectural design, integrating elements such as piles and mullions, and reinterpreting others such as railings and sloping roofs, using vernacular constructions as an important point of reference to adapt to climatic conditions and achieve a relationship with local architecture.
Designed for mixed-use, the building's program combines work activities with living and lodging spaces in three modules built around a central garden. The south-facing module constitutes the main façade of the project; as such it is imposed with a large double-height roof, supported by steel columns and serial mullions. This module receives visitors and houses meeting rooms and services. Passing through the corridor of the central garden, the east-facing module distributes both work and rest areas on two levels, respectively. The north-facing module, in addition to opening onto the beach, combines on two levels spaces for various uses: living areas, collaborative workspaces, kitchen, bedrooms, and a common open-air dining room.
The building is strategically located at the highest point of the site where vegetation is less dense, with a panoramic view of the island and the sea, which helps to catch the breeze and take advantage of the views of the landscape.
In terms of construction, a wood frame structure is proposed combined with steel elements where the span needs to be wider. As in local constructions, the building is raised one meter above the ground as a topographic adaptation strategy and a method of climate control. In areas with the highest solar incidence, the natural flow of ventilation is guaranteed through elements such as eaves, mullions, and shutters.
The Beta Building is a work of architecture that focuses on creating ideal spaces for relationships and collaborative work around a tropical environment, where the predominant elements are the vegetation, the sea breeze, and the use of materials with locally known technologies, projected as the starting point for the development of the area.
▼项目更多图片
{{item.text_origin}}

