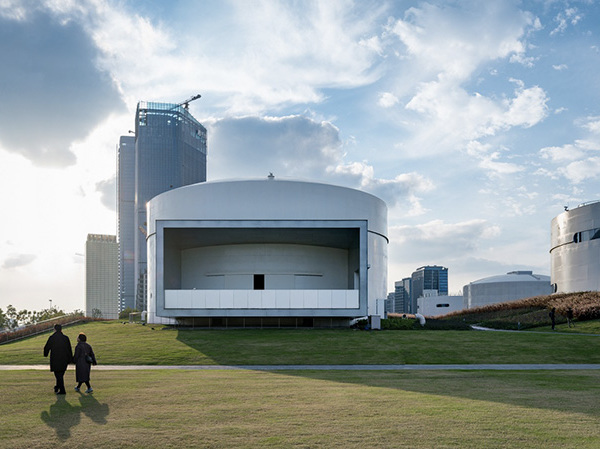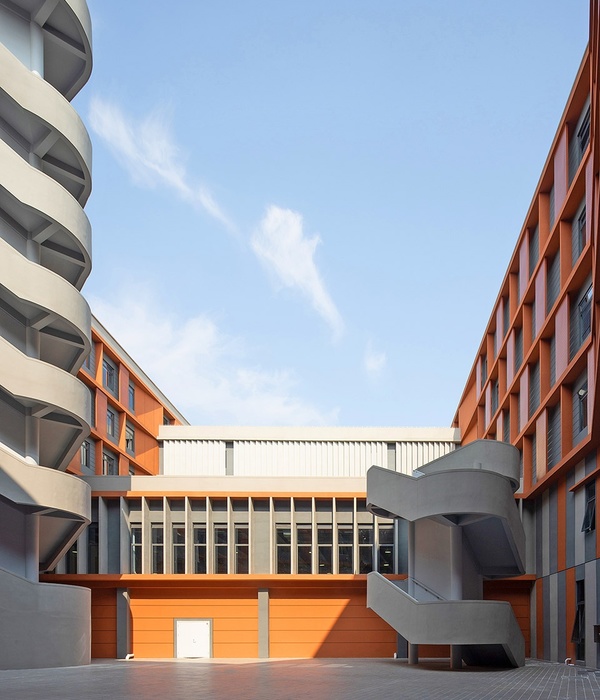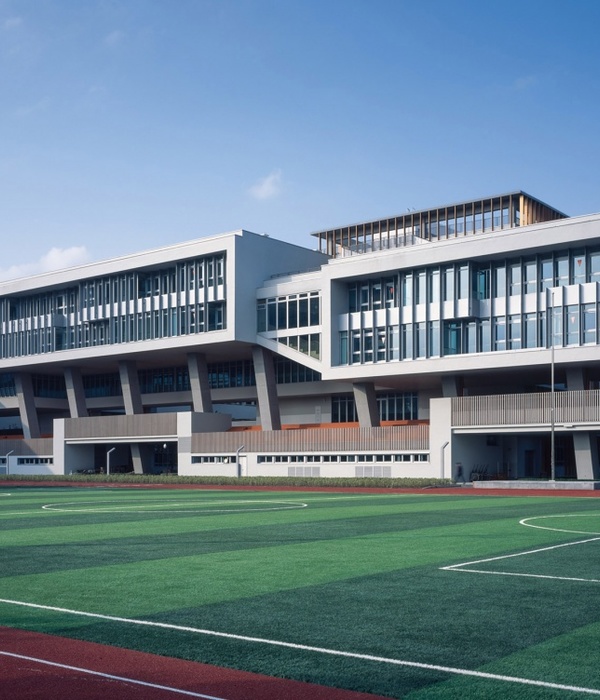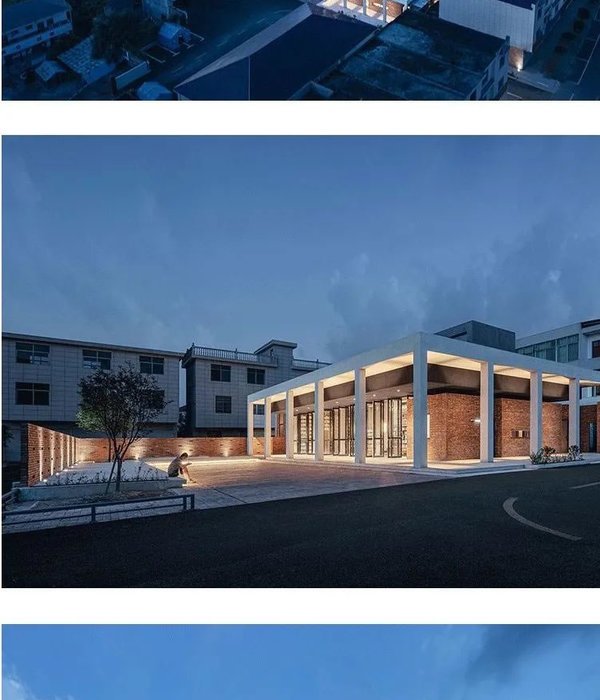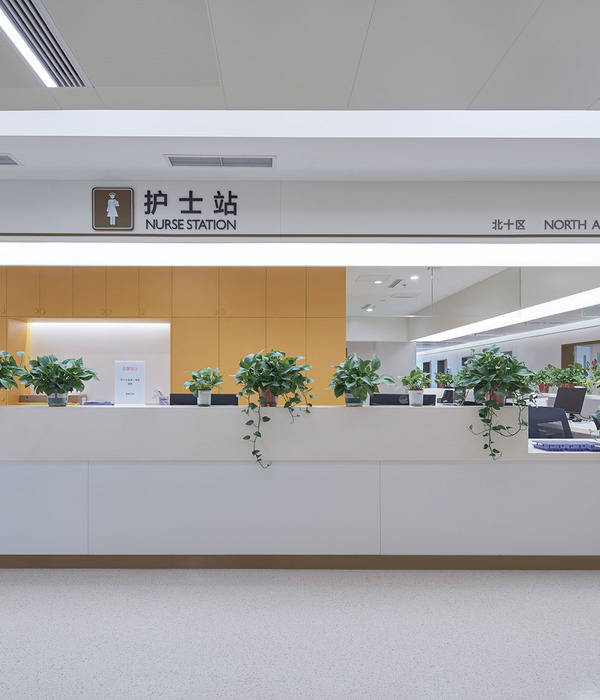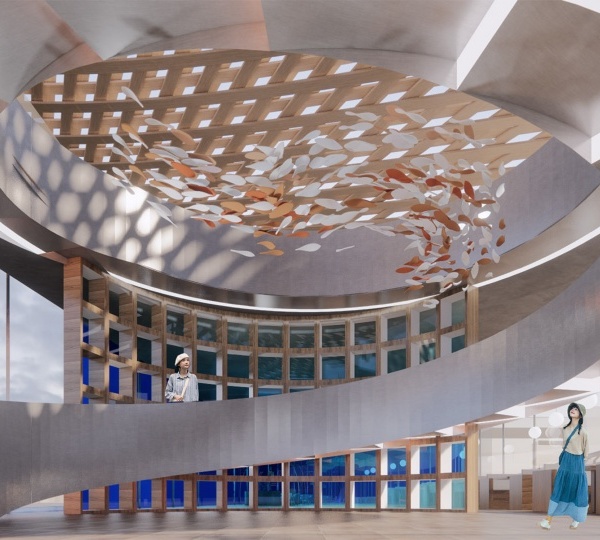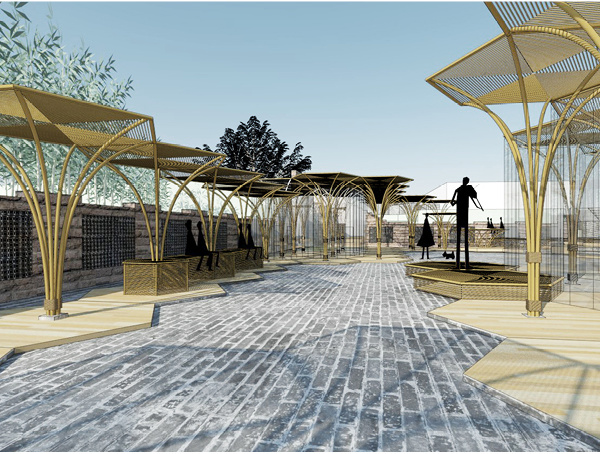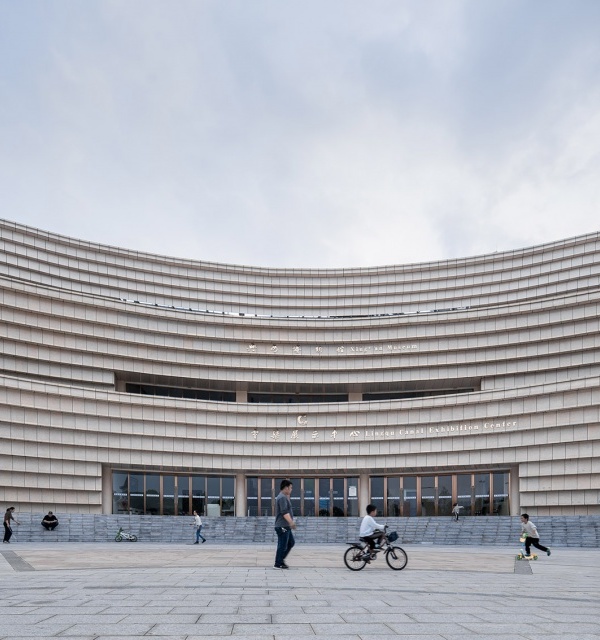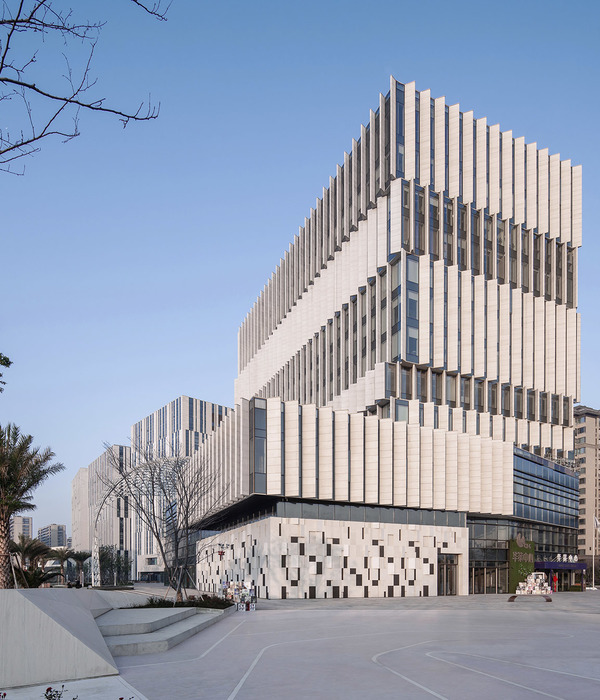圣徒陵园扩建项目在特定场所打造了一座引人入胜的纪念碑,空间、文化和信仰在情感愈合的体验中逐渐成形。方案以原有陵墓建筑为基础,对场地和建筑进行新的探索,梳理设计原则,创造出一座功能明确的高质量现代陵墓,在建筑与当地社区和自然环境间建立起联系。
The Gallery of the Saints Mausoleum Extension forms a site-specific, engaging and respectful memorial structure where space, culture and belief are formative in the experience of emotional healing. The design approach draws on the experiences of the preceding Mausoleum stages at Keilor whilst offering an innovative, first-principles interpretation of site and program in order to create a purposeful, contemporary Mausoleum of the highest quality, which has been embraced by the local community and vitally linked to its natural surrounds.
▼项目概览,overview
与现有陵墓形式不同,新方案构想了一座花园中的陵墓,建筑从自然中汲取灵感,采用有盖顶的开放形式。墓穴有机地分布在场地中,建立起新的有关于渗透与选择的设计语言。
In a break from the formality of the existing mausoleum, the new structure is envisaged as a mausoleum in a garden, and is a covered, unenclosed building which takes its cues from nature. Crypt cores are laid organically across the site and a new design language is established; one of permeability and choice.
▼建筑立面,the facade
▼入口,view of the entrance
▼柱廊结构,columns
现有陵墓的边缘溶解在新的陵墓中,通过多条景观路径将游客引入其中。墓穴空间的有机排列为人们带来了不同的空间体验,在陵墓中创造出许多迷你的“社区”空间。陵墓以串联、并排和单独的模式随机分布,构成了灵活的布局。
The edge condition of the existing building is dissolved in the new mausoleum to welcome visitors through multiple circulation paths which are punctuated by landscape. An organic arrangement of crypts provides a number of diverse spatial experiences that result in mini-communities co-existing within the mausoleum. Tandem double, side-by-side double and single crypt arrangements are interspersed throughout the mausoleum, offering further flexibility.
▼从原址看扩建部分,view of the extension area
新方案的最大特色在于与场地的密切配合,设计受当地玄武岩地貌的启发,采用青石覆层作为墨尔本文化和公共遗产的代名词,加强了陵墓的亲切感和纪念性。大理石制成的墓穴百叶与核心的青石材质形成了“轻与重”的微妙对比,并能够将自然光反射进内部空间。
The materiality of the proposed mausoleum is embedded firmly to place. Inspired by the basalt plains upon which the cemetery sits, bluestone cladding, a material synonymous with the cultural and civic heritage of Melbourne, affords the Mausoleum Extension with a sense of both familiarity and monumentality. Marble crypt shutters provide a subtle contrast to the materiality of the bluestone crypt cores; they assist with reflecting natural light within the mausoleum galleries.
▼立面细部,details of the facade
建筑南侧变化的外轮廓与原有陵墓相呼应,形成了有趣的界面,扩建带来的新景观和座位、水池等基础设施也能够渗透到原有遗址中,提升整体空间,为原本贫瘠的环境增添一丝绿色。
Shifting setbacks along the southern edge of the structure create an engaging interface with the inground burial plots to the south. They allow cemetery landscape and program (seats, water tap and the like) to permeate the mausoleum site, creating a reciprocal relationship between the new extension and its broader context, and adding much-needed greenery in an otherwise sparse setting.
▼开放的纪念空间,the open memorial place
▼通廊,the open corridor
▼渗透的景观,permeating landscape
▼金属柱廊,metal columns
景观在陵墓的整体体验中发挥着重要作用,植物配置旨在将新体量与场地及周边花园连接起来,颜色柔和的灌木植物形成了一条“河流”,从建筑边缘向南流淌。此外,植物向着陵墓内部穿越渗透。
Landscape plays a significant role in the spatial experience of the Mausoleum, with planting designed to ground the structure and connect it to surrounding gardens. A river of mainly low, softly coloured plants run along the base of the facility to the south, with bridging points allowing planting to cross into the interior of the Mausoleum, permeating crypt galleries.
▼看向室外景观,view of the landscape
植物的选取需要考虑到色彩、形式和弹性,来自自家花园的常见品种给人带来一种微妙的亲切感。
Plants have been chosen for colour harmony, form, and resilience. Many are deliberately familiar, often found in the gardens of loved-ones, offering a subtle sense of home.
▼景观路径,landscape path
▼场地平面,site plan
▼立面图,site plan
Project size: 785 m2
Site size: 1500 m2
Completion date: 2021
Building levels:1
Architect: BENT Architecture
Builder: 2construct
Structural and Civil Engineer: Clive Steele Partners
Services Engineer: BRT Consulting Engineers
Horticulture: Infinite Landscape
{{item.text_origin}}


