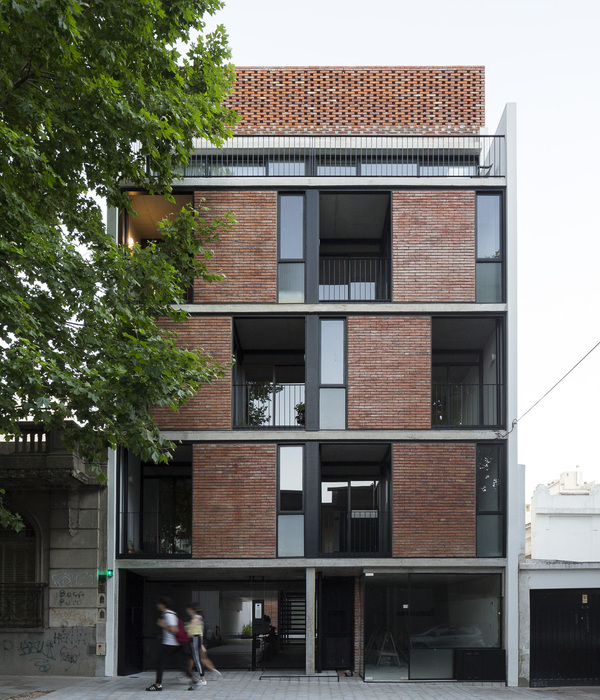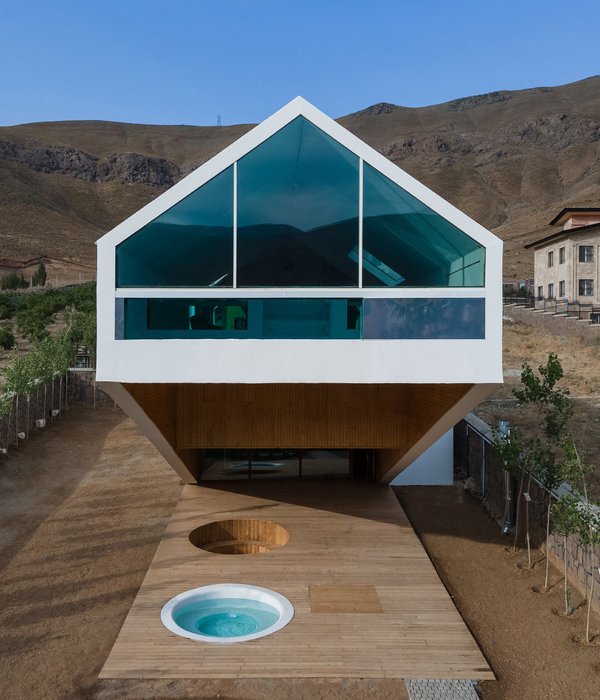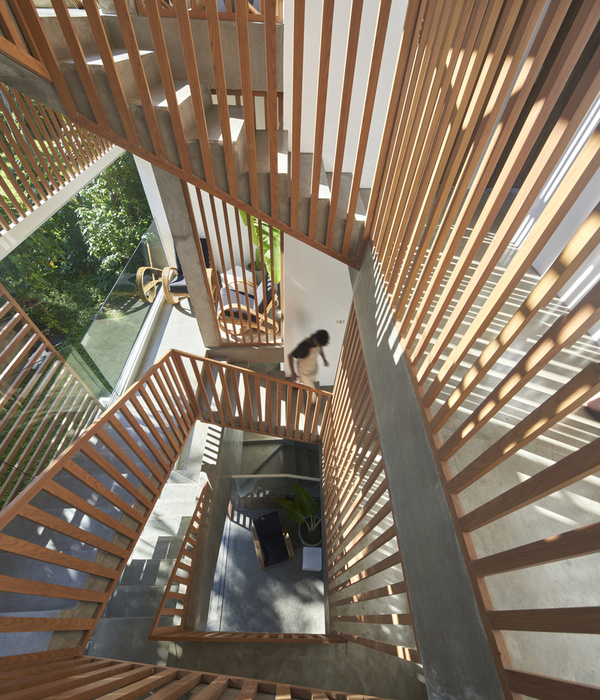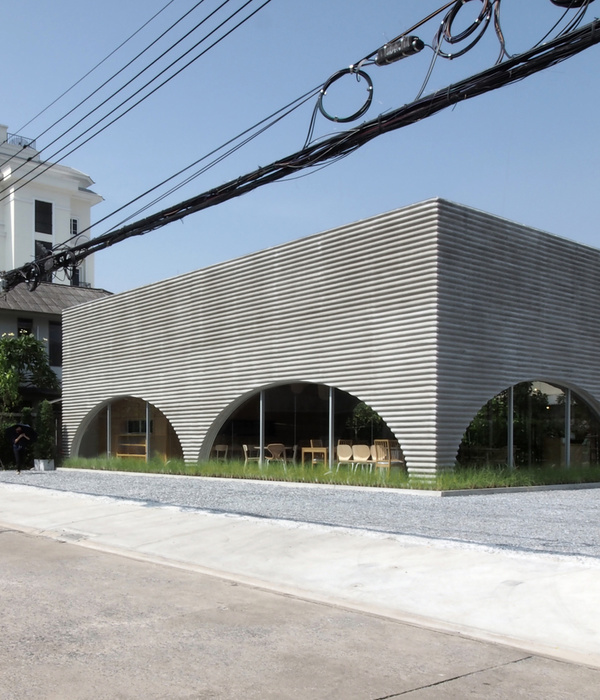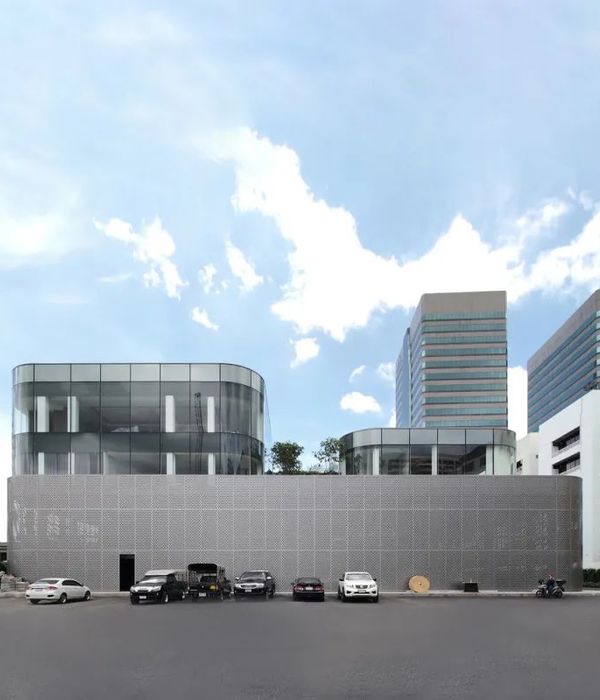- 项目名称:华东师范大学第二附属中学前滩学校及冰厂田前滩幼儿园
- 建设单位:上海前滩国际商务区投资(集团)有限公司
- 设计团队:周蔚,张斌,李硕,李佳,袁怡,李乐,王佳琦
- 建筑层数:学校4层,5层,幼儿园3层
- 建筑面积:学校54178㎡,幼儿园5668㎡
- 结构形式:钢筋混凝土框架,局部钢结构
- 主要用材:涂料,穿孔铝板,烤漆铝板,铝型材,铝镁锰板,平板玻璃
- 工程造价:3亿元人民币
- 摄影师:陈颢,CreatAR
九年一贯制中小学和幼儿园相结合的前滩学校位于上海前滩国际商务区西南部的滨江国际社区中,东北角隔河与前滩中心区相望,西、北两侧与社区相接,并可远眺黄浦江。前滩区域作为后世博时代重点开发区域,已然成为补充陆家嘴中央商务区功能的第二商务载体。整个社区的规划结构为高效、便捷、宜人的小街坊模式,而学校地块虽然较大,但是接近1.5的容积率使其必定成为一个高密度的校园。由此,前滩学校的设计在宏观上需要有效回应城市公共环境,而在微观上则要基于水平与垂直两个方向上空间复合的诉求,形成空间组织高效、交往交流便利的校园环境。在功能复合中挤压出的高效、有趣的公共交流空间正是前滩学校空间体验中最关键的感知点,也形成了整个校园的功能架构支撑和核心设计理念。
▼项目鸟瞰,aerial view of the project©陈颢
The New Bund School, which combines nine-year system primary and secondary schools with kindergarten, is located in Riverside International Community in the southwest of Shanghai New Bund International Business District, its northeastern corner is separated by a river with the central area of the New Bund and its western and northern sides are connected with communities; the school itself is a good place where one can overlook the Huangpu River. As a key development area in the post-Expo era, the New Bund area has become the second commercial carrier to supplement the functions of Lujiazui Central Business District. The planning structure of the whole community is an efficient, convenient and pleasant small neighborhood model. Although the school plot is large, the plot ratio is close to 1.5, which will certainly make it a high-density campus. Therefore, the design of the New Bund School needs to effectively respond to the urban public environment on a macro-scale, while on the micro-scale, it needs to form a campus environment with efficient spatial organization and convenient communication based on the demand for horizontal and vertical spatial compounding. The efficient and interesting public communication space which is squeezed out in the functional compounding is just the most critical perceptual point in the spatial experience of New Bund School, which also forms the functional architecture support and core design concept of the entire campus.
▼廊道和庭院分析图,analysis diagram of the corridors and the courtyards©致正建筑工作室,大正建筑事务所
根据周边城市空间关系及日照控制条件,运动场地位于校园西南部,整个校园由南至北分为幼儿部、小学部、综合教学部、初中部和文体部五个相对清晰的功能区域。幼儿部单独在南侧设出入口,而中小学部的主入口则设在东侧道路上。设计的挑战在于如何在满足各部分功能及流线合理性的前提下,创造不同功能区域间使用上的复合与共享。而前滩学校大大高于上海地区学校标准0.8容积率的超高空间密度恰恰为我们的设计策略创造了条件,促使我们用“台”与“庭”两种空间类型来定义这一复合的校园空间。
According to the surrounding urban spatial relationships and the sunshine control conditions, the playground is designed to be located in the southwest of the campus. The whole campus is divided into five relatively clear functional areas from south to north, namely, Kindergarten Department, Primary School Department, Comprehensive Teaching Department, Junior High School Department and Sports & Recreation Department. For Kindergarten Department, an independent entrance is set up in the south, while the main entrance of the primary and junior high school departments is located on the eastern road. The challenge lies in how to create the composite and shared use of different functional areas on the premise of meeting the functions of various parts and streamlining rationality. The ultra-high spatial density of New Bund School, which is much higher than the standard plot ratio 0.8 for the schools in Shanghai, just creates the conditions for our design strategy, and urges us to define this composite campus space with two types of space: platform and courtyard.
整体鸟瞰,项目包括幼儿部、小学部、综合教学部、初中部和文体部五部分,overall aerial view, the project includes Kindergarten Department, Primary School Department, Comprehensive Teaching Department, Junior High School Department and Sports & Recreation Department ©陈颢
▼局部鸟瞰,partial aerial view©陈颢
台Platform
位于学校二层的面向运动场的 “L”字形阶梯平台将小学部、综合教学部、初中部和文体部从流线上有效地串联起来,并形成环绕操场观看体育活动的空中看台,使建筑内外的场景产生了互动,师生们漫步在这个空中开放空间中,可以环绕操场、眺望江景。同时,这一空中平台系统上部复合了同样面向运动场的图书馆和体育馆这样的开放性公共使用空间,与空中平台一起形成了学校面向社区的最公共的开放界面与认知形象,以开阔的形态回馈城市,建立起校园环境和城市环境的过渡转化关系。而在校园东北角这一布置了变电所的空间消极的末端,我们利用变电所的屋顶与二层食堂世界联通,形成了类似校园后花园的眺望河景和对岸前滩中心区的景观平台,并与大尺度城市外部空间发生关联。
▼面向操场的阶梯平台,step platform facing the playground©陈颢
▼操场和室外空间,playground and outdoor spaces©CreatAR
The L-shaped step platform which faces the playground and is located on the second floor, effectively connects the Primary School Department, Comprehensive Teaching Department, Junior High School Department and Sports & Recreation Department in a way of streamline, and forms an aerial stand around the playground where people can enjoying sport activities, which makes the scenes inside and outside the building interact with each other. Teachers and students can stroll in this aerial open space to walk around the playground and overlook the river view. At the same time, the upper part of this aerial platform system combines the open public use spaces such as library and gymnasium which also face the playground, they form the most public community-oriented open interface and cognitive image of the school together with the aerial platform, contributing to the city in an open form and establish the transition and transformation relationship between campus environment and urban environment. In the northeast corner of the campus, which is the end of the negative space where the substation is located, we use the roof of the substation to connect with the canteen on the second floor to form a landscape platform similar to the campus backyard garden, on it, we can overlook the river view and the viewing platform of the New Bund’s central area on the opposite bank, making it related to the large-scale urban external space.
公共平台,public platform©陈颢
学生在平台上活动,students doing different activities on the platform©CreatAR
可以眺望操场的露台,terrace with view to the playground©陈颢
庭Courtyard
在用平台系统创造了校园的整体公共性的同时,我们用室内、室外不同类型的“庭”来定义各个功能区域内部的公共性。综合楼居中串联中小学部的整个教学区由南北两个分属小学部和初中部的室外庭院来形成其合院式的内向空间格局,提供学生课间活动的向心与便利。而分布于综合楼、图书馆和文体楼内的四个不同特征的室内中庭,则为这两个空间密度最高的区域带来了明亮宜人的内部空间核心。
While using platform system to create the overall publicity of the campus, we use different types of “courtyards” both indoor and outdoor to define the publicity within each functional area. The middle Comprehensive Building which connects with the whole teaching area of Primary School Department and Junior High School Department, together with the two outdoor courtyards in the south and north, which belong to the Primary School Department and Junior High School Department respectively, form a courtyard style inward spatial pattern, providing students with centrality and convenience for break time activities. The four different indoor atriums distributed in the Comprehensive Building, library and Sports & Recreation Building bring bright and pleasant inner space to these two areas with the highest spatial density.
中学部的庭院,courtyard of the junior high school department©CreatAR
综合楼的中庭特别狭长,顶部的高侧窗可以使两侧的专业教室得到自然采光的补充。斜向交叉的楼梯,打破了回型走廊的传统单调体验,通过创造出空间的戏剧性引起学生对自由跨层的空间兴趣。
The atrium of the Comprehensive Building is particularly long and narrow, and the high side windows on the roof can complement the natural lighting to the specialized classrooms on both sides. The oblique cross stairs break the traditional monotonous experience of the loop corridor and arouse students’ interest in the free cross-floor space by creating a dramatic space.
▼综合楼中庭,空间狭长,long and narrow atrium of the comprehensive building©CreatAR
▼斜向交叉的楼梯,oblique cross stairs©CreatAR
而综合楼东端利用地形不规则限制形成的边中庭,既是建筑与城市沟通的场所,其内部螺旋上升的阶梯状的空间不仅串联了不同楼层的多种功能,也为密集的专业教室组群提供了自主的活动和休息场所。
▼综合楼边庭,side atrium of the comprehensive building©陈颢
While, the side atrium which is located at the eastern end of the Comprehensive Building and formed by making use of the limitation of irregular terrain is a place where the building communicates with the city, the spiraling stair-stepping space inside connects the multiple functions of different floors and provides an self-directed activity and rest place for the dense group of specialized classrooms.
位于综合楼西端三、四层之间联系图书馆上下空间的大台阶边中庭既如同一个多功能的开放集会空间,又为学校的公共界面创造了一个重要的活力核心。
Located between the third and fourth floors at the western end of the Comprehensive Building, the large step side atrium linking the upper and lower spaces of the library is not only like a multi-functional open assembly space, but also creates an important vitality core for the public interface of the school.
图书馆大台阶中庭,large step atrium linking the library©上:CreatAR,下:陈颢
文体楼中部的贯穿中庭通过一个螺旋上升的公共楼梯,线性串联了四大核心功能,有效解决了游泳馆、篮球馆、乒乓球馆、剧场、食堂等大体量垂直向复合空间的交通组织。中庭上方锯齿状的北向天窗,中庭内部迂回转折的上下路径,有张有弛、光影变幻,营造出文体楼所具有的外向简洁、内向分形的空间氛围。
The atrium in the middle of Sports & Recreation Building linearly connects the four core functions through a spiraling public staircase, which has effectively solved the traffic organization of the swimming pool, basketball gym, table tennis gym, theater, canteen and other large-volume vertical composite spaces. Both the zigzag north-facing skylight above the atrium and the circuitous up-and-down path inside the atrium are flexible and with light and shadow, creating the space atmosphere of Sports & Recreation Building, that is concise from outside and fractal from inside.
▼文体楼中庭,螺旋上升的公共楼梯,atrium of the sports & recreation building with a spiraling public staircase©CreatAR
文体楼中庭天窗,skylight of the atrium in the sports & recreation building©陈颢
前滩学校由于高密度的功能与空间复合性,在关键部位运用特殊的结构技术来支撑其空间复合的实现。比如,围绕运动场的平台系统采用特殊的斜柱结构来形成其上部体量的悬浮感与平台的开放性。文体楼西侧的体育部分,由于将游泳馆、篮球馆和兵乓馆三个大跨空间上下叠合,采用了较为复杂的钢结构。特别是顶层的乒乓馆,其实是利用放大的篮球馆屋顶桁架之间的空间而形成的,同时为了给篮球馆提供自然采光,还预留了两个贯穿乒乓馆的巨大天窗采光井。
Due to the high-density functions and spatial compounding, special structural technology is adopted in New Bund School’s key areas to realize composite spaces. For example, the platform system around the playground adopts a special oblique column structure to form the sense of suspension of upper volume and the openness of the platform. For the sports section in the west of the Sports & Recreation Building, where the complicated steel structure is adopted, the three large-span spaces, including swimming pool, basketball gym and table tennis gym are superimposed on each other. Especially for table tennis gym on the top-floor, it is actually formed by the enlarged space between the roof trusses of the basketball gym. Besides, in order to provide natural lighting for the basketball gym, we have reserved two huge skylight light wells which pass through the table tennis gym.
游泳馆,swimming pool©CreatAR
▼篮球场,basketball gym©CreatAR
复杂的钢结构,complicated steel structure©陈颢
乒乓球馆,利用放大的篮球场顶部钢桁架结构,table tennis gymformed by the enlarged space between the roof trusses of the basketball gym©陈颢
礼堂,auditorium © 陈颢
幼儿部由于需要独立运营,地上部分与中小学部完全分离,但是通过地下车库连成一体。同时,幼儿部在二三层西端将多功能厅和办公部分组合成一个带有双层通高阳台的悬挑体量,延续了这一面向运动场和社区的公共界面。呼应南侧的退台处理,幼儿部在室内围绕一个尺度宜人的小中庭来组织空间,一部盘旋在中庭内的开放楼梯将各个楼层连成一体,并且在底层扩大为一个室内小型开放剧场。
Since the Kindergarten Department is going to be operated independently, its overground part is completely separated from the primary and junior high schools, but connected with them through the underground garage. At the same time, at the western end of the second and third floors, the department combines the multi-function hall and the office area into a cantilevered volume with a double-decked high balcony, continuing the public interface toward the playground and the community. In response to the set-back in the south, the Kindergarten Department organizes an indoor space around a small atrium with a pleasant scale. An open staircase circling in the atrium connects the floors together and expands to a small indoor open theater on the ground floor.
幼儿园外观,独立运营,external view of the kindergarten department operated independently©CreatAR
▼幼儿园中的露台,terrace in the kindergarten building©CreatAR
幼儿园中庭,atrium of the kindergarten©CreatAR
幼儿园室内空间,interior space of the kindergarten©CreatAR
校园整体以统一的白色基调和简洁体量形成富有辨识度的统一形态,但在重点部位会以特殊材质表达其空间意图。比如围绕运动场的悬浮在空中的数个透明界面的盒体,由铜色竖直遮阳板所包裹的居中横贯的综合楼体量,以及文体楼西、北两侧面对城市的界面上由玻璃和铜色穿孔板所组成的错动咬合的突出体量。室内空间延续了白色为主的明快背景,但是所有中庭中的台阶楼梯等代表流线的体量全部由温暖宜人的木色饰面构成,强化了公共流线的赋形特征。同时,体育馆和礼堂大量运用木质吸音板作为室内界面,营造了特殊大空间的亲切感。
As a whole, the campus adopts a unified white tone and concise volume to create a unified form full of identification, but in the key parts, special materials are used to express spatial intentions. For example, several boxes suspended in the air around the playground with transparent interfaces, the volume of middle and traverse comprehensive building enclosed by coppery vertical sunshades and the malocclusion-style protrusion volume which is composed of glass and coppery perforated plates on the interface facing the city in the west and north of Sports & Recreation Building. In the interior space the sprightly background color continued to be white, but all the streamlining volumes, such as the steps and stairs in the atriums, are made up of warm and pleasant wood color veneers, strengthening the form-giving characteristics of public streamlines. Apart from this, a large number of wooden acoustic boards are used indoor interface in the gymnasium and auditorium, creating a cordial feeling in the special large space.
夜景,night view©陈灏
▼总平面图,site plan©致正建筑工作室,大正建筑事务所
学校一层平面图,first floor plan of the school departments©致正建筑工作室,大正建筑事务所
幼儿园一层平面图,first floor plan of the kindergarten department©致正建筑工作室,大正建筑事务所
▼剖透视图,perspective sections©致正建筑工作室,大正建筑事务所
▼墙体细部,details of the walls©致正建筑工作室,大正建筑事务所
项目名称:华东师范大学第二附属中学前滩学校及冰厂田前滩幼儿园
建筑师:周蔚+张斌/致正建筑工作室,李硕+李佳/大正建筑事务所
主持建筑师:张斌、李硕
项目建筑师:袁怡(方案+扩初+施工图),李乐(方案+扩初+室内方案),王佳琦(施工图+施工配合/室内设计+景观设计)设计团队:安炳详、樊明明、涂单单、刘志远、王梓瑜、陈依然
合作设计:上海浦东建筑设计研究院有限公司
建设地点:上海市浦东新区前滩地区55地块晴雪路、春眺路
建设单位:上海前滩国际商务区投资(集团)有限公司
施工单位:舜杰建设(集团)有限公司
设计时间:2015.10-2016.10
建造时间:2016.11-2019.01
基地面积:学校28585㎡,幼儿园5253㎡
占地面积:学校9710㎡,幼儿园1945㎡
建筑面积:学校54178㎡,幼儿园5668㎡
结构形式:钢筋混凝土框架,局部钢结构
建筑层数:学校4层/5层,幼儿园3层
主要用途:25班小学,20班初中及10班幼儿园
主要用材:涂料,穿孔铝板,烤漆铝板,铝型材,铝镁锰板,平板玻璃
工程造价:3亿元人民币
摄影师:陈颢、CreatAR
{{item.text_origin}}

