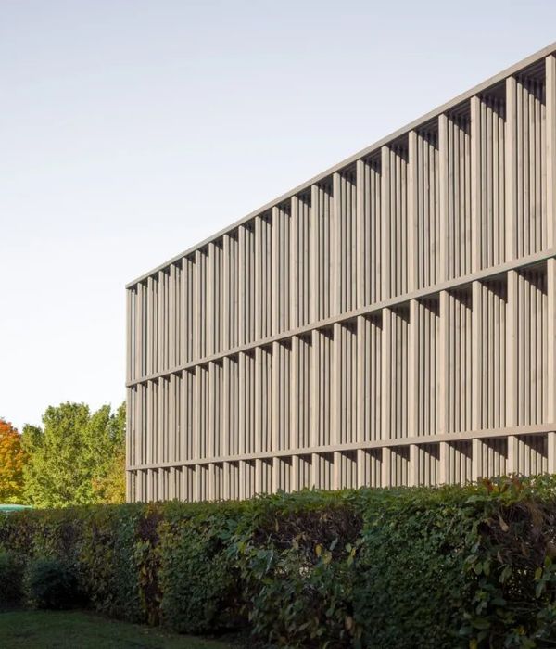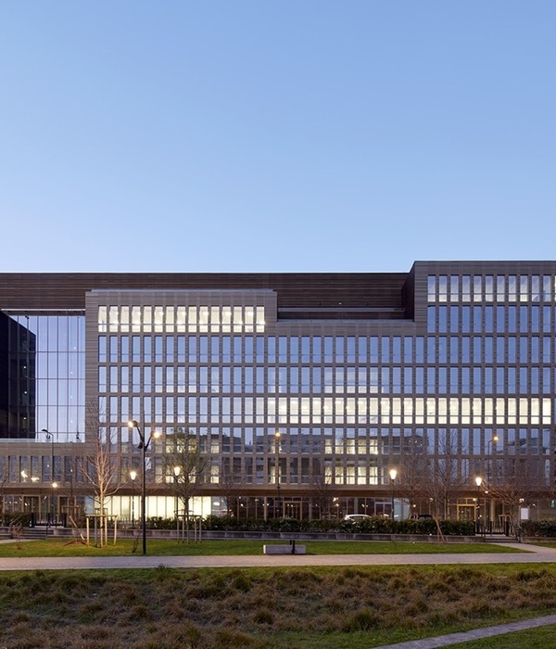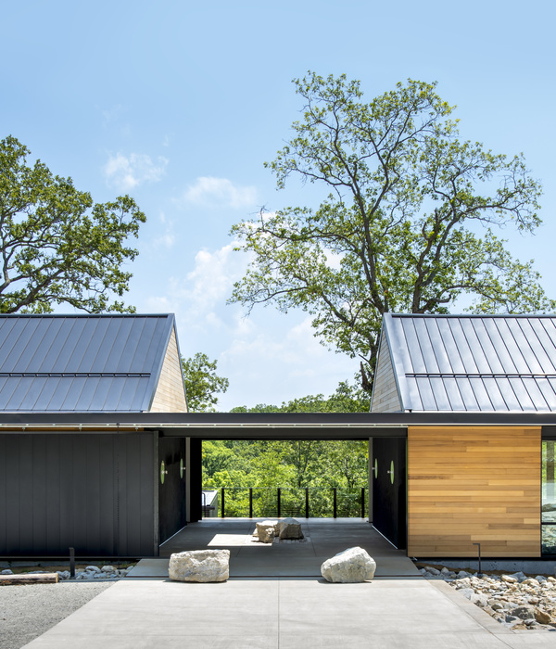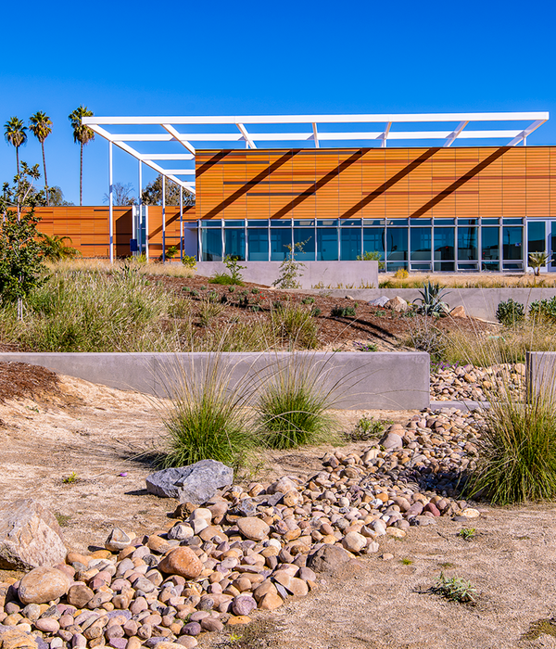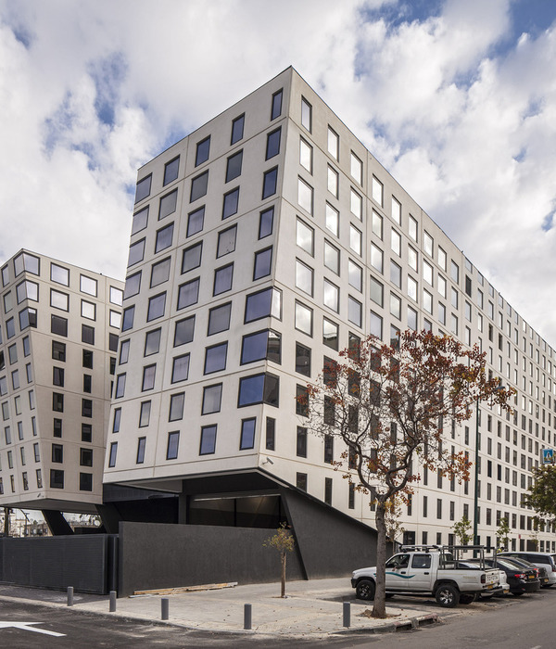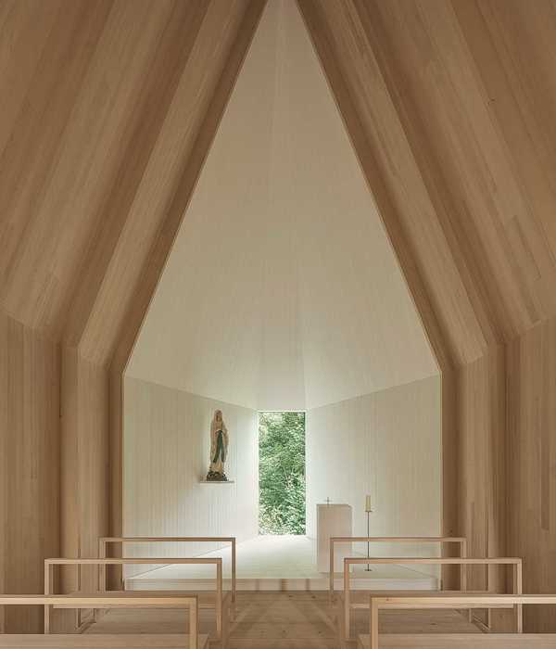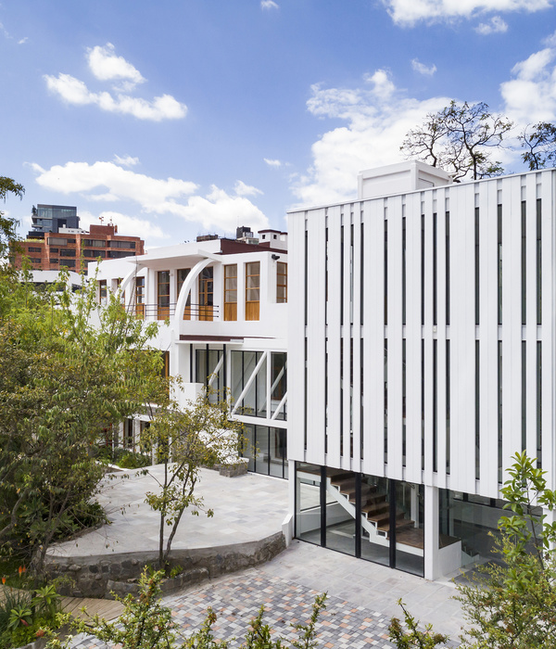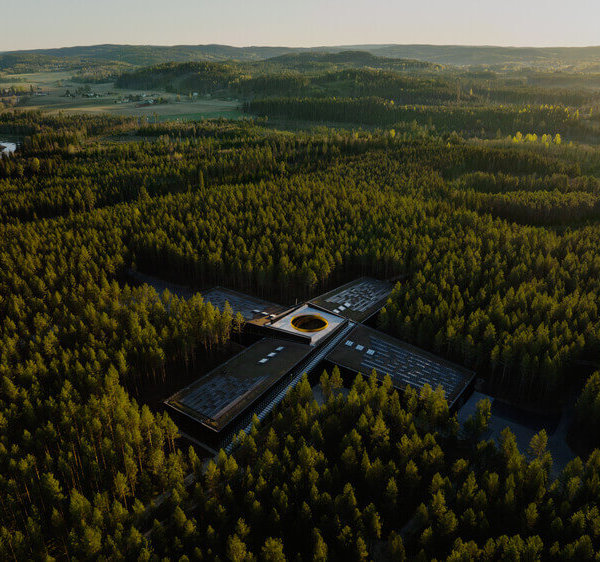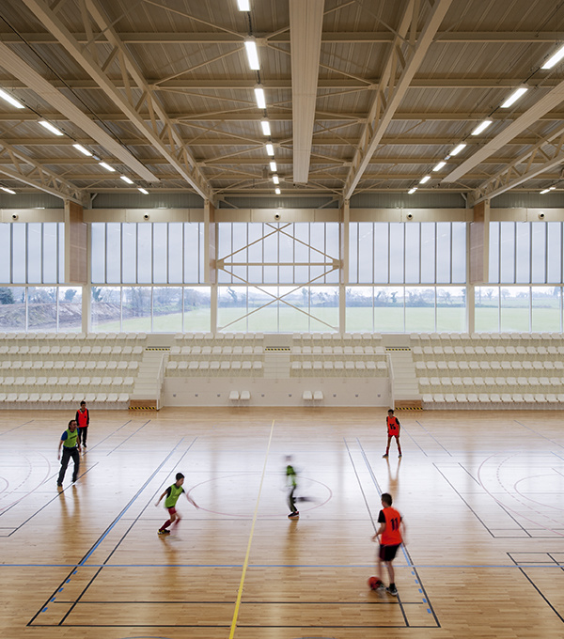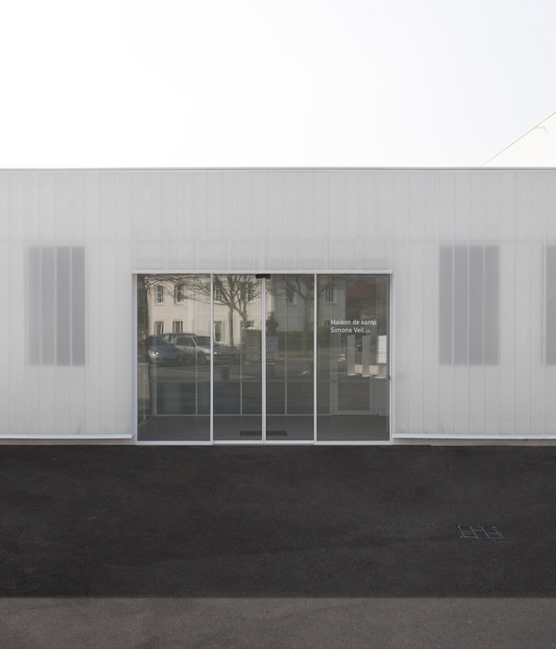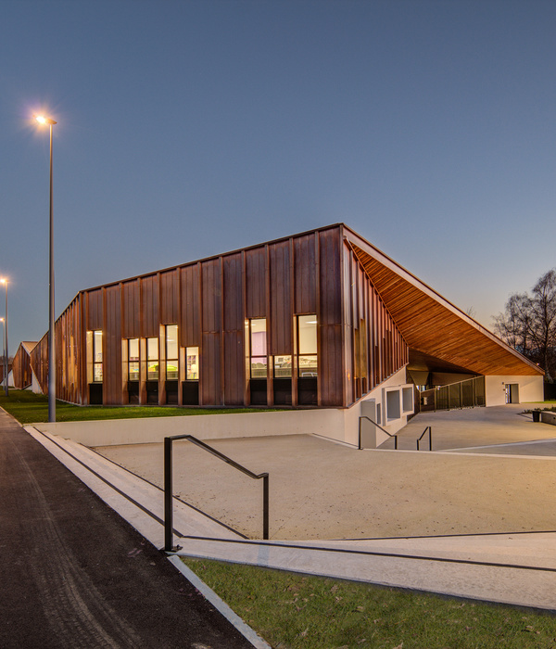位于苏州工业园区内的苏州独墅湖医院,总占地 156000 平米,总规划建筑面积 52.1 万平米,总规划床位数 3000 张,由一期 800 张床位建筑面积 13.1 万平方米的综合医院以及未来将拓展开来的各学科中心共同组成。这是瑞士瑞盟设计首席设计师张万桑先生对“治疗花园““园化建筑”设计思想的又一次实践。总体规划将各期围合成一座现代园林的同时,让每期的医疗空间都成为有趣的治疗花园。而医疗功能设计与规划、建筑、景观、室内设计的同步开展,更是在早期就奠定了一座好医院的有机整体。
Suzhou Dushu Lake Hospital is located in Suzhou’s Industrial Park, covers a total area of 156,000 square meters, with a total planned construction area of 521,000 square meters, and a total capacity of 3,000 beds. It is composed of a general hospital layout with an 800-bed building area for 131,000 square meters in the first phase and various specialist centers that will be expanded in the future. This is another practice of Mr. Vincent Zhang, the chief designer of LEMANARC, on the design idea of “Healing Garden” and ” Gardenized Architecture
▼项目概览,general view ©夏强
环形层叠的裙房将园林不断引入建筑内部及屋顶;四十五度角的布局激发出场地周边丰富的边界空间;双人字形的双病区设计为医院带来更高的运营效率;白色墙面与灰色窗檐暗示着苏州的传统。避免过度装饰设计的同时,这座高效率、模组化、可生长的现代园林医院也在向江南园林的胜地-- 苏州致敬。
在速度和喧闹的时代,这座属于苏州的人生驿站将安静下来,倾听到这里的每个人的心跳。
The circular cascade of podiums brings the gardens into the building’s interior and roof. The forty-five degree angle layout inspires rich boundary spaces around the site. The double herringbone design of the twin wards brings greater operational efficiency to the hospital and the white walls and grey window cornices hint at Suzhou’s heritage. While avoiding over-decorative design, this efficient, modular and growable modern garden hospital also pays homage to Suzhou, a garden destination in the south of the Yangtze River.
In an age of speed and noise, this station of life in Suzhou will be quiet enough to listen to the heartbeat of everyone here.
▼医院外观,exterior view©夏强
充分利用项目用地西侧和南侧的城市主干道,以及西南角规划的地铁站点,将医院一期规划于场地西南角,向北侧扩建二期住院部楼与一期相连。
东南侧为远期独立医院,并可与一期相连。西北侧预留作为科研教学,国际交流中心。东北角为员工居住和日间护理服务中心等。
整个园区的建筑群围合出一个内部大花园,二期的直线加速器楼建于其地下,机构独立并可被各医院共享,高效使用,同时又与周边保持足够的安全控制距离。
Phase I of the hospital is planned for the southwest corner of the site, with an extension of the Phase II inpatient building to the north which connects both phases. Taking full advantage of the main urban roads to the west and south of the project site, as well as the planned metro station in the southwest corner. The south-eastern side is reserved for a separate hospital in the long term and can be connected to Phase I. The north-west side is reserved for research and teaching, and an international exchange center. The northeast corner is reserved for staff housing and day care services. The entire campus is enclosed by a large internal garden, with the linear accelerator building in Phase 2 located on the ground floor, which is independent and can be shared between the hospitals for efficient use, while maintaining sufficient security and control distances from the surrounding area.
所有建筑单体采用围合庭院的方式,庭院为使用者提供更适宜的休憩、等待、交流空间,并将自然更多地引入建筑内部空间。各期通过空中连廊的方式相连,最小化后期建设的互相干扰。屋顶花园全部相连,成为医护人员的独享花园空间。
The courtyards provide a more appropriate space for users to relax, wait and communicate, and bring more nature into the internal spaces of the buildings. The phases are linked by means of sky-linked corridors to minimize interference with each other in later phases of construction. The rooftop gardens are all connected, making them the exclusive garden space for medical staff.
▼鸟瞰,aerial view©夏强
建筑群体与用地边界呈 45 度角转动,边界呈折线形态,避免了过长立面的单调感和与自然环境的隔断,形成与户外景观的交融互动,入口处展开的双翼欢迎人们的到来。
The building group is rotated at an angle of 45 degrees from the site boundary, and the boundary is in the form of a folding line, avoiding the monotony of an excessively long façade and the isolation from the natural environment, forming a blend of interaction with the outdoor landscape, and the wings unfolding at the entrance welcome people.
▼建筑边界呈折线形态,the boundary is in the form of a folding line©夏强
设计将用地内部原有河流的水体引入场地并局部扩展,既丰富了自然景观的层次,又营造出滨水的康复疗养休闲氛围。
The design brings the water body of the original river inside the site and partially expands it, which not only enriches the layers of the natural landscape but also creates a waterfront atmosphere for rehabilitation and recreation.
▼临河视角,view from the river side©夏强
住院部人字形的形态与裙房的菱形布局形成最有利于日照的朝向。与场地边界形成的折角,将整个区域编织在婉约的苏式园林之中。在最大化医疗效率的同时,医院被层叠的庭院所掩映。而北部居中的大型公园则为未来放射治疗的重型设备预留了充分的地下空间。同时医院各期功能被有序地布置,未来整个医院将轻松地形成无缝链接。
The herringbone shape of the inpatient department and the diamond-shaped layout of the podium form the most sunlight-friendly orientation. The folded corners with the site boundaries weave the entire area in a gentle Soviet-style garden. While maximizing the efficiency of medical care, the hospital is framed by a cascading courtyard. A large park centered in the northern part of the site provides ample underground space for the future heavy equipment for radiotherapy. At the same time, the functions of each phase of the hospital are arranged in an orderly manner, so that the entire hospital will be easily and seamlessly linked in the future.
园化建筑源于对园林的理解:园林(Garden),园化(Gardenization),指将外在世界内在化。苏州园林不仅仅是围合,更是在水平与竖向方向的并置(juxtaposition)与叠置(superposition)所产生的连续空间链。这种空间链投射出潜意识的空间属性,带来屏障与秩序、识别与回归、自然与人工、仪式感与安全感。
Gardenized architecture stems from the understanding of gardening. Garden, Gardenization, refers to the internalization of the external world. Suzhou gardens are not only enclosures, but also continuous spatial chains produced by juxtaposition and superposition in horizontal and vertical directions. This spatial chain projects subconscious spatial properties, bringing about barrier and order, recognition and return, nature and artificiality, ritual and security.
治疗花园(Healing Garden)指的远远不是建筑前后的绿化种植,而是指通过建筑的行为使矿物、植物与空间等要素共同实现一种特别的治疗生活场景。这些场景当以连续空间链的方式带领我们的使用。
在这个领地共享的时代,每个人都借此能从中读出对自己内心领地的似曾相识。
向苏州园林学习,使医院“花园化”并获得无处不在的花园。在这个项目中,花园渗透建筑物的每个细部,设计师将传统花园解构并编织进建筑的表皮纹理,使立面成为花园的载体。镶嵌在立面上的植物与整个园区三个层级的花园(中央大花园,中庭花园,屋顶花园)连缀为一个巨大的花园系统,整个三维系统立体丰满,使得花园触手可及。
Healing Garden refers far from the greenery planting in front of and behind the building, but to a special healing life scenario realized through the act of building that brings together the elements of minerals, plants and space. These scenes when led in a continuous chain of spaces for our use.
In this era of territorial sharing, everyone takes this opportunity to read the déjà vu of their own inner territories.
Learning from the Suzhou gardens, the hospital was “gardenized” and given a garden everywhere. In this project, gardens permeate every detail of the building, and the designer deconstructs the traditional gardens and weaves them into the skin texture of the building, making the façade a vehicle for the gardens. The plants embedded in the façade and the three levels of gardens throughout the campus (central garden, atrium garden, and roof garden) are connected into a huge garden system, and the whole three-dimensional system is three-dimensional and full, making the gardens within reach.
▼立体的花园系统,thethree-dimensional garden system©夏强
素色的江南水乡仿佛有一种将时空慢下来,静下来的超能力。而这正是我们在这片疗愈场景中所希望获得的感受。白色块面与灰色线条的组合旨在远离现代与时尚,回归属于此地的安静与淡雅,以获取更长久的生命力。
这个庞大的建筑群全部采用标准模数设计建造。这让这座医院成为可以连续生长、繁衍的生命体。其内部的功能也可以很方便地根据运营需求予以置换。
The plain Jiangnan water town seems to have a super power of slowing down and quieting down time and space. This is exactly the feeling we want to get in this healing scene. The combination of white blocks and gray lines aims to move away from modernity and fashion and return to the quietness and elegance of the place, in order to obtain a longer life.
This vast complex was built entirely in standard modular design. This allows the hospital to be a living organism that can grow and reproduce continuously. The internal functions can also be easily replaced according to operational needs.
▼白色块面与灰色线条的组合旨在回归属于此地的安静与淡雅©夏强 The combination of white blocks and gray lines aims to return to the quietness and elegance of the place
舞动的线条:中国画是以线为主的艺术,通过线条的长短,粗细,疏密,浓淡,虚实和转折,不仅可以塑造形体,更在表达情感,思想和意念,形成整幅画的节奏和气韵。苏州园林建筑是国画艺术的充分体现。“粉墙黛瓦”,白、灰两色的建筑色彩掩映在自然景色之中。门窗用线条勾勒,淡雅脱俗。我们追求如苏州古民居给人的印象,建筑力求体量小而轻巧,低层高密度,错落有致,轻巧简洁、色彩淡雅,临河贴水。
Dancing Lines: Chinese painting is an art based on lines. Through the length, thickness, sparseness, intensity, solidity and transitions of the lines, it not only shapes the form, but also expresses emotions, thoughts and ideas, forming the rhythm and rhythm of the whole painting. Suzhou garden architecture is the full expression of the art of Chinese painting. “The white and gray colors of the buildings are reflected in the natural scenery. The doors and windows are outlined with lines, elegant and unpretentious. We pursue the impression of Suzhou’s ancient houses, which are small and light in size, low and high in density, staggered, light and simple, elegant in color, and close to the river and the water.
江南的温柔:整体建筑群以白色为主,上下用灰色遮阳板和外窗台板勒边的水平向长窗以特定的规律被隔断,体现出活泼的韵律感。建筑本身的转折和退台形成了一种独特的风格,既强调了它的简洁和优雅又避免繁复不必要的装饰。
为了继承苏州园林的精髓,建筑单体避免立面的过度装饰,追求医疗文化的气质。我们将在立面上对苏州传统建筑白底灰线条的转译同样应用于医院的室内设计中,门框、底板、墙角护板等元素组成连续的沿着白色墙壁的或水平或竖直粗细各异的灰色线条,简约淡雅的设计希望唤起人们對苏州文化香醇的记忆。
▼立面局部,facade detailed view©夏强
The tenderness of Jiangnan: The overall building group is dominated by white, and the long horizontal windows with gray sunshades and outer sill plates above and below are separated by a specific pattern, reflecting a lively sense of rhythm. The turning and receding sills of the building itself form a unique style that emphasizes its simplicity and elegance while avoiding complicated and unnecessary decorations.
In order to inherit the essence of Suzhou gardens, the building monolith avoids excessive decoration on the façade and pursues the temperament of medical culture. We have applied the same translation of the white and gray lines of Suzhou traditional architecture on the façade to the interior design of the hospital, with elements such as door frames, baseboards and corner guards forming continuous gray lines of varying thickness along the white walls, either horizontally or vertically.
环形带来的中庭更为建筑带来众多的采光与通风。内庭的拔风作用对于湿热的中国南方地区尤其利于节能。
Compared to a straight line, a loop makes it possible to start from any starting point and return to the starting point without repetition. This feature allows patients to significantly reduce the number of paths they must take. The annulus design saves 1/2 of the route and time compared to a linear route. The ability to connect in both directions due to the geometry of the loop also allows for a closer connection between departments.
The circular shape of the atrium brings much more light and ventilation to the building. The wind-pulling effect of the inner atrium is particularly beneficial for energy saving in the hot and humid southern China.
▼环形设计让患者大大减少了必须的路径,the loop allows patients to significantly reduce the number of paths they must take©夏强
功能联结:住院部位于门急诊医技裙房的上部,上下直达的医梯将护理单元与医技板块和急诊板块紧密联系,住院病床可高效直达核医学区,影像中心,手术区等医技区,相关功能间距离更短,更有效率,整体性更强。
组合护理单元:双护理单元的设置,病区可相对独立,也可以共享人力,设备资源,满足按病种设置病房的要求。医梯集中布置,提高空间使用率。相接的位置局部扩大作为大型设备暂停,特护病房 (HDU) 或者共享诊疗区。
Functional connection: The inpatient department is located in the upper part of the medical-technical podium of the outpatient and emergency department, and the direct up and down medical stairs link the nursing unit with the medical-technical section and the emergency department, and the inpatient beds have direct access to the nuclear medicine area, imaging center, surgery area and other medical-technical areas with high efficiency.
Combined Nursing Unit: With the setting of double nursing units, the wards can be relatively independent and can also share manpower and equipment resources to meet the requirements of setting wards according to patient types. The medical elevator is arranged centrally to improve the space utilization rate. The adjacent location is partially expanded as large equipment suspension, intensive care unit (HDU) or shared treatment area.
▼住院部走廊,corridor of the inpatient department©夏强
内部网络:围绕庭院的病患通道和外围的医生通道分开,既便于医患分流,使用更高效,又使得公共空间舒适开敞,并拥有良好的景观。各楼层的医患通道通过各自的专用电梯竖向联系,形成全院的内部神经网络。
医生池:医护人员相对独立的水平和竖向通道使医务流更便捷,有利于会诊和管理。这些通道都与四楼的医生区相连,我们将这个集结区域称为“医生池”,如同医院的脑库。位于五层的医生池,包括行政办公、图书馆、档案中心、计算机信息中心、员工餐厅、员工活动室等设施,在为员工提供各方面服务的同时,也为员工形成了一个安全的内部场所和专属的屋顶花园,将全院员工更加紧密地联系起来。
模组化设计:裙房部分互相连通的环形回廊围绕庭院,提高了导向性。模组化的设计使空间易于置换,具有更大的灵活性,并可更合理地划分消防分区。
Internal Network: The patient access around the courtyard is separated from the peripheral doctor access, which facilitates the diversion of doctors and patients and makes the public space comfortable and open with a good view. The patient and doctor accesses on each floor are vertically connected by their own special elevators, forming the internal neural network of the whole hospital.
Doctor’s Pool: Relatively separate horizontal and vertical pathways for medical and nursing staff make medical flow easier and facilitate consultation and management. These passages are connected to the doctor’s area on the fourth floor, which we call the “doctor’s pool”, like the brain bank of the hospital. The doctor’s pool on the fifth floor includes administrative offices, a library, an archives center, a computer information center, a staff cafeteria, and a staff activity room, all of which provide various services for staff while creating a safe internal space and an exclusive roof garden that brings the entire hospital staff closer together.
Modular design: The interconnected circular corridors of the podium section surround the courtyard, improving orientation. The modular design allows for easy space replacement, greater flexibility, and a more rational division of fire protection zones.
医院内部,interior view©夏强
在这所面向未来的,花园般的医院里,我们希望患者更有尊严地得到救治和康复,医者更有尊严地履行救死扶伤的神圣职责。
In this future-oriented, garden-like hospital, we hope that patients will be treated and rehabilitated with more dignity and that doctors will perform their sacred duty of saving lives and helping the injured with more dignity.
▼庭院,courtyard©夏强
Project location : No. 9 Chongwen Road, Suzhou Industrial Park, Jiangsu Province, China
Site area: 156,000m²
Construction Surface: 131,000m2((Phase 1)No. of beds : 800((Phase 1)Investment : RMB 2.1 billion
Construction cost : RMB7,740/m²
Project status : put into use
Design time: 2015-2016Completion time : 2020
Work content: Master planning, medical function planning, medical process design, architectural design, interior design, façade skin system deepening design.
{{item.text_origin}}


