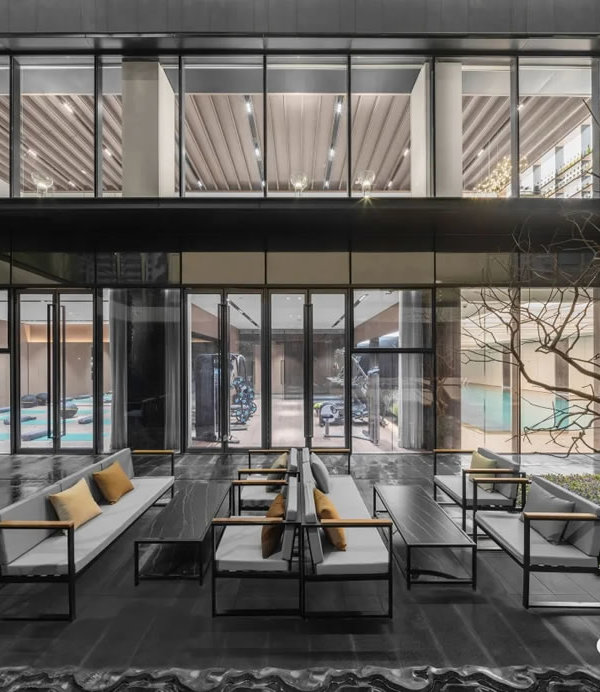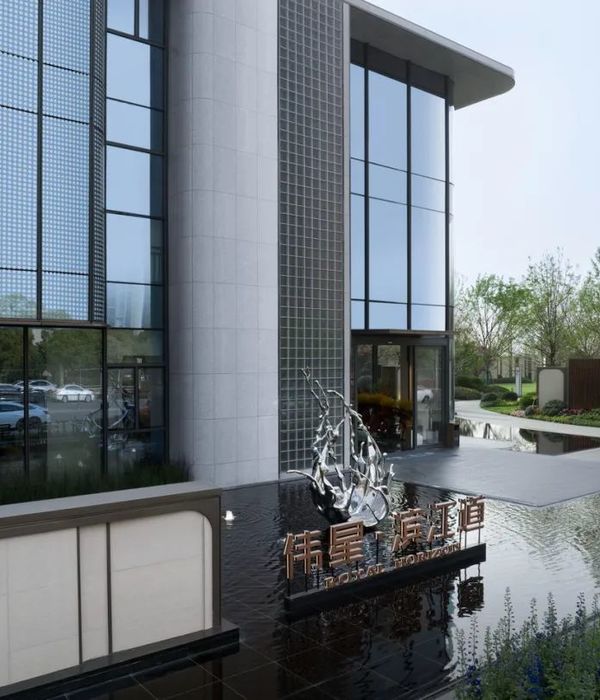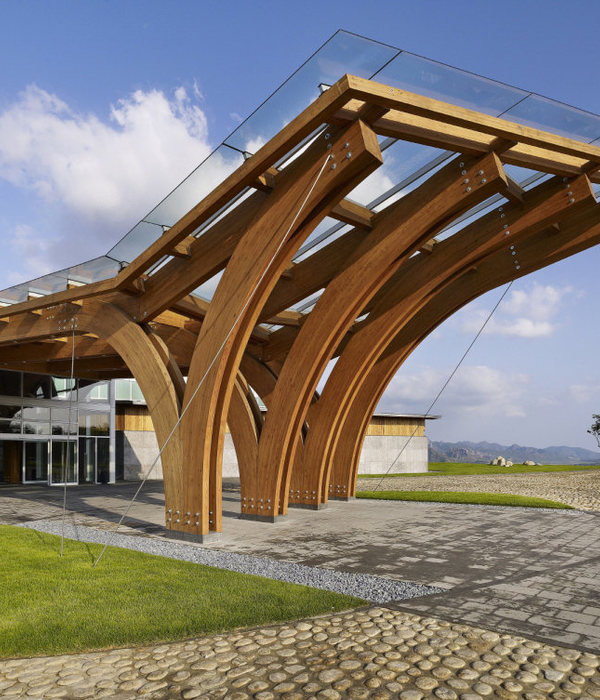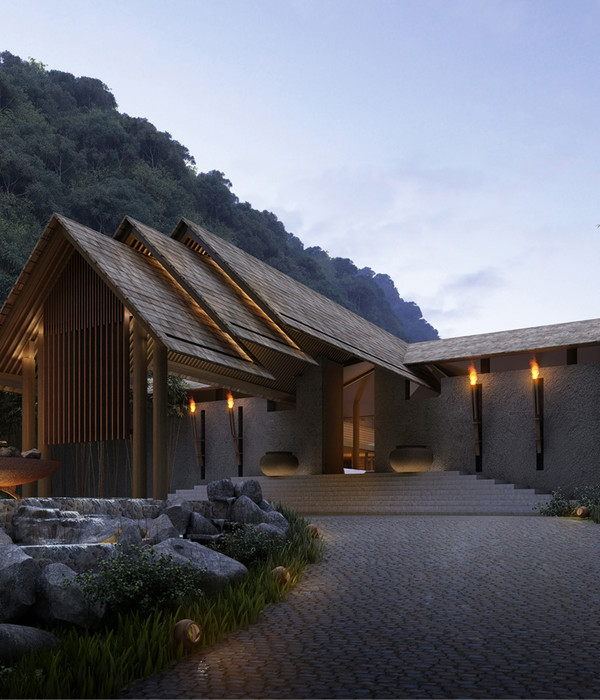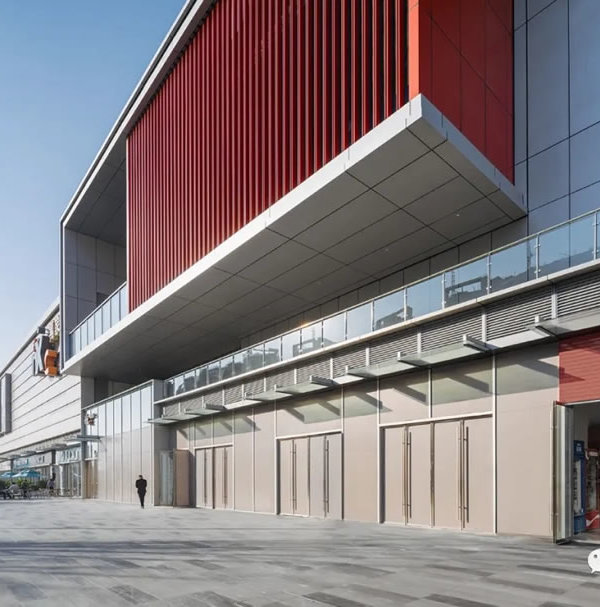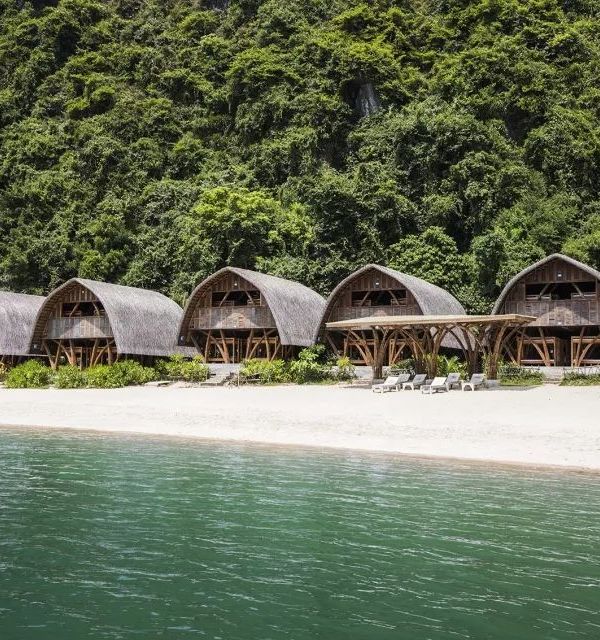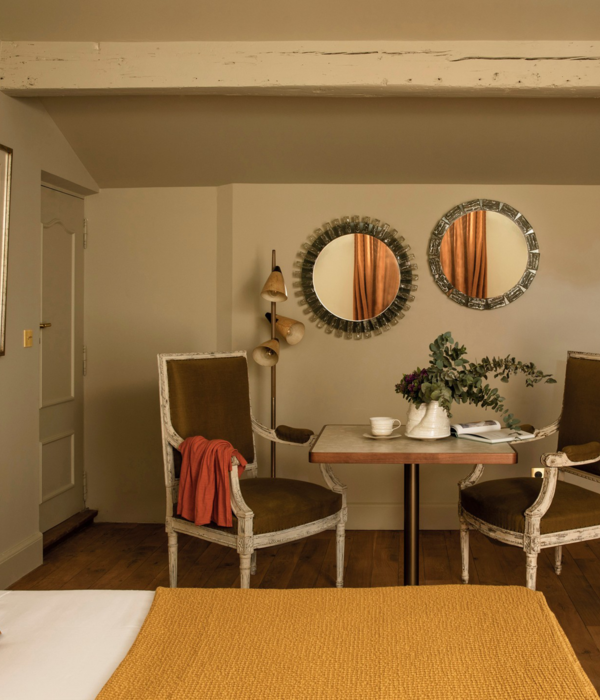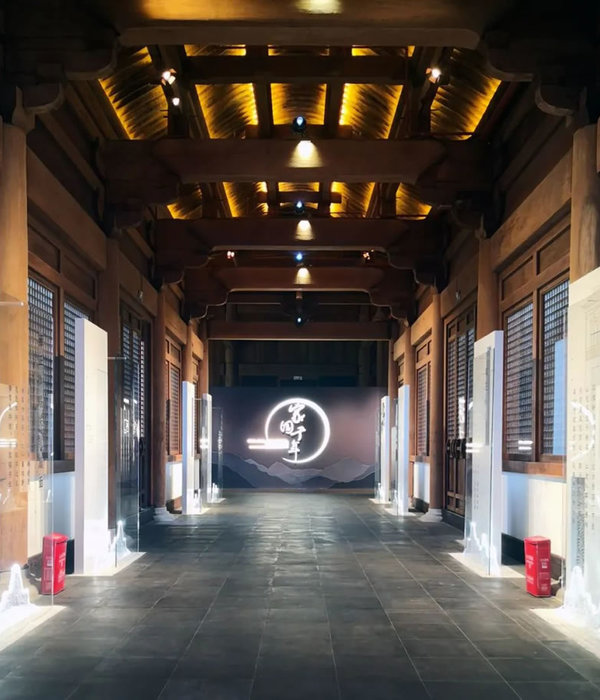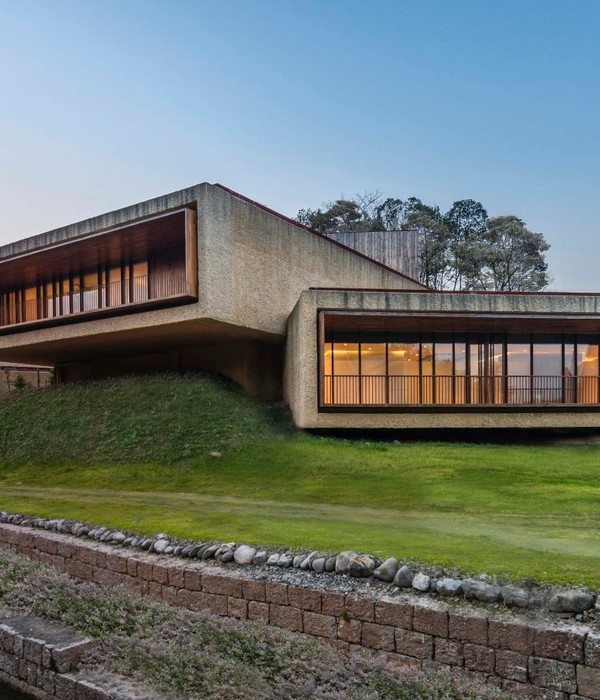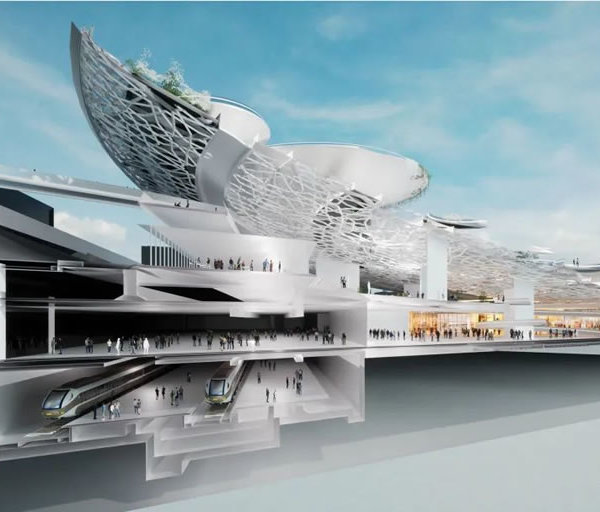Immersed in the landscape of the Ozark Mountains, the Missouri State University Ozarks Education Center is designed to serve as a gateway for learning and observation of the surrounding state conservation areas and ecological resources. The community facility, at 4,310 sf, provides one central location to accommodate larger groups of students and researchers to take part in ecology research and education through a unique experiential lens. The MSU Ozarks Education Center reflects the natural elements of the surrounding topography and was guided by the concept of designing with a light touch, both physically and sustainably on the natural environment.
The MSU Ozarks Education Center provides sleeping quarters, a dining center, residential kitchen, classroom space, and room for programs to help support the pursuit of education and research for MSU faculty and students, other universities, high school students, and non-profit organizations. A focal point of connection is the facility’s dogtrot which serves as a point of entry for the main building and a threshold for visitors to begin a day of ecological study at the MSU Ozarks Education Center.
The dogtrot divides the main building into community space and residential space. Designed on an east/west orientation to accommodate the site, the main building connects visitors to the natural environment by way of the dogtrot, opening up the heart of the facility to views of sunrise and sunset. A roof oculus located within the dogtrot space also orients visitors to the surrounding site, creating connections to both sky and earth, and allowing water to come into space.
The dogtrot is equipped with large barn doors for passive cooling that can be closed down as needed to protect against harsh weather conditions. Three individual cabins are located down the site’s slope from the main building. Nestled into the trees, these cabins also focus on the multi-sensory experience of natural elements, such as light, air, and water. Large apertures of glass offer immersive views of the surrounding forest and passive cooling strategies are implemented through operable windows.
{{item.text_origin}}

