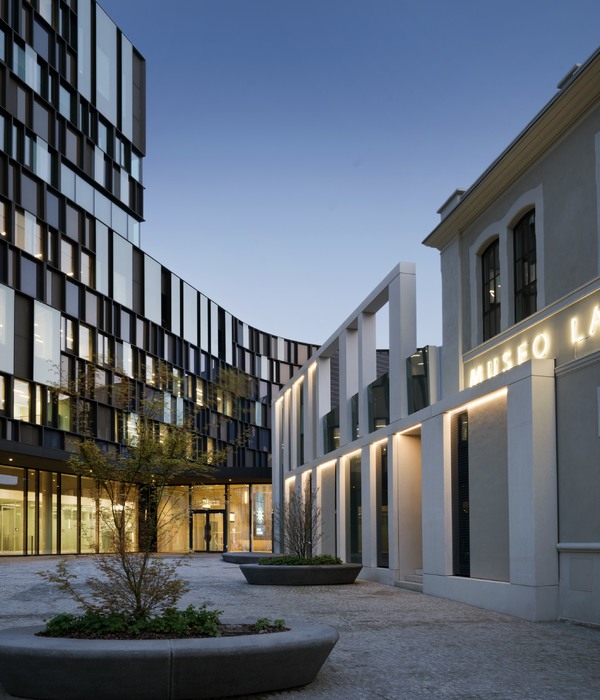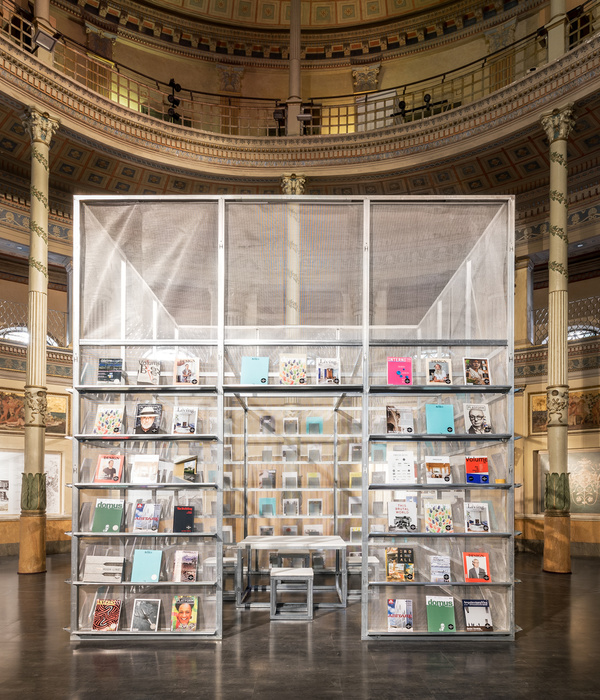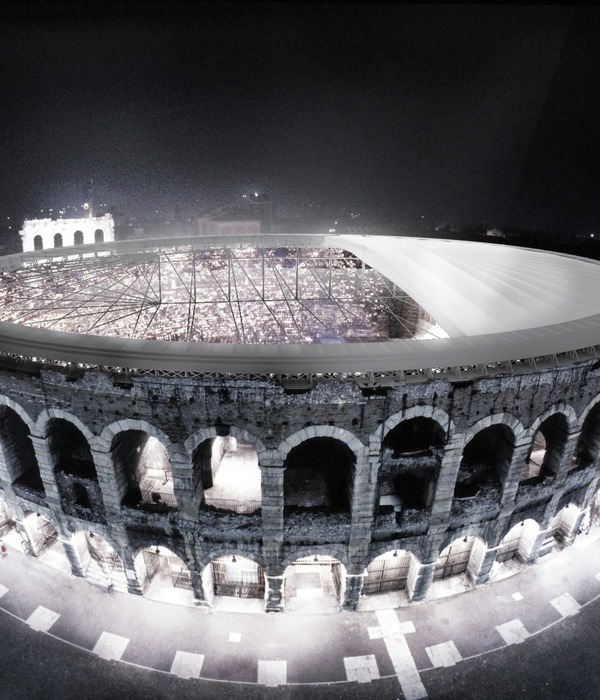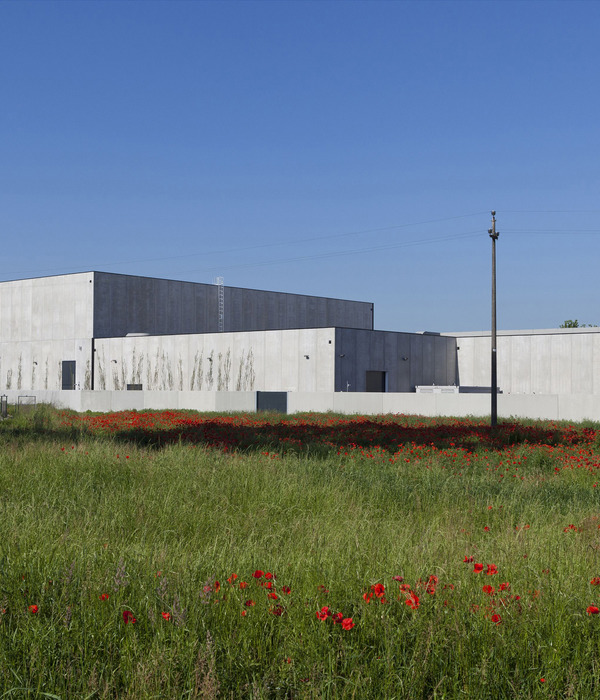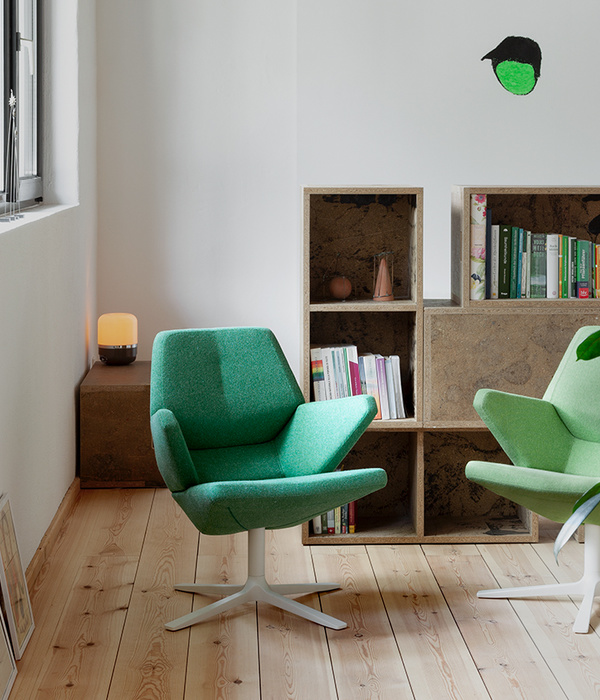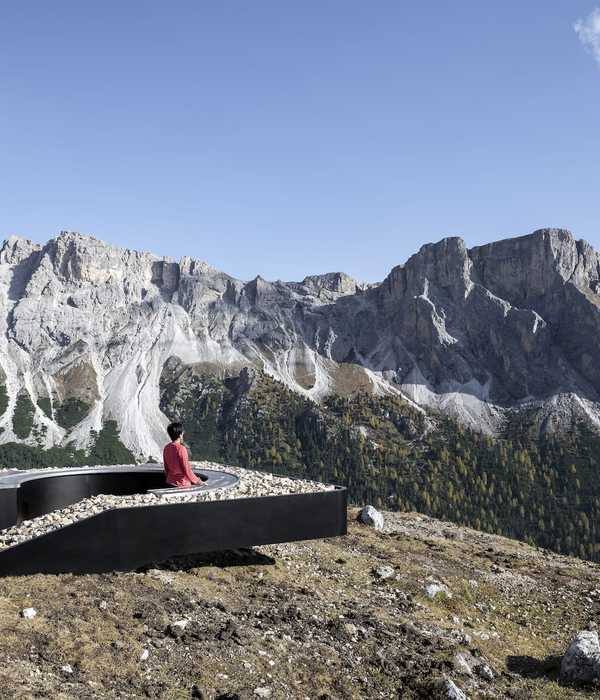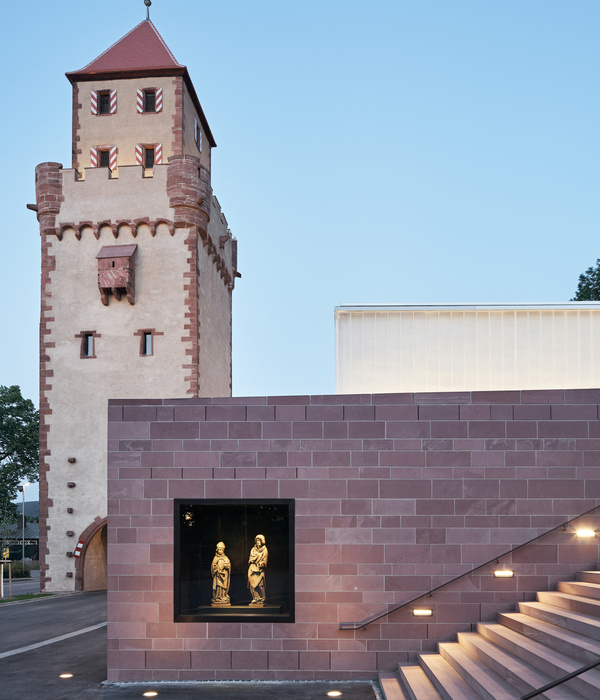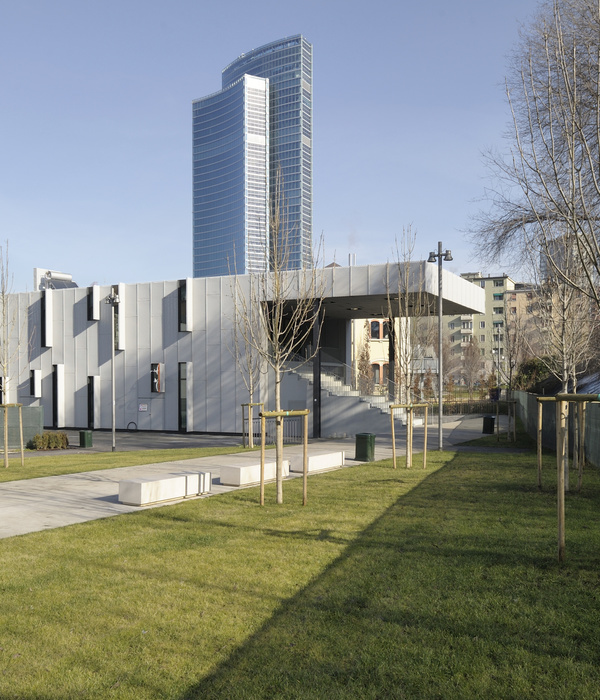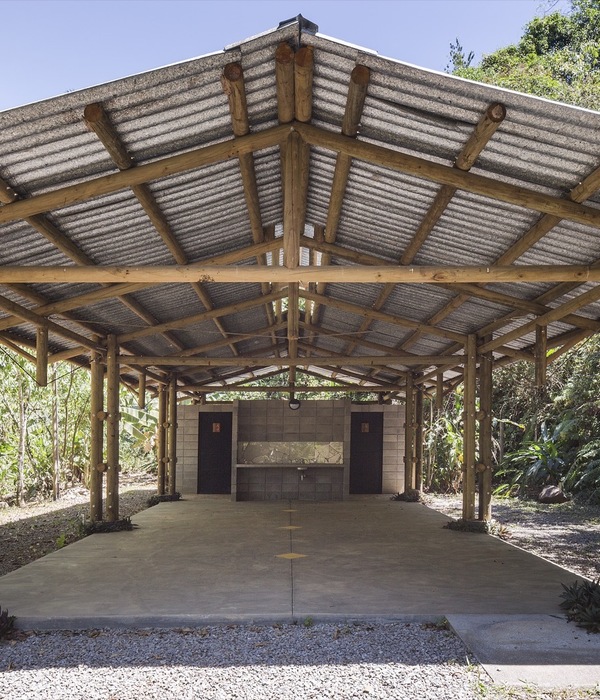- 项目名称:上海油罐艺术中心
- 设计时间:2013-2019
- 建设方:上海西岸开发(集团)有限公司 + 上海油罐艺术中心
- 主持建筑师:李虎,黄文菁
- 设计团队:叶青,罗韧,Victor Quiros,周亭婷,陈修远,李振涛,赵耀,卢笛,贾瀚,张译文,史程昱,周小晨,黄中汉,陈逸岚,崔雨柔,杨骐,戈灿,高琪,Stephanie Lee,金波安,张浩,王莽原,闫迪华,张畅,Tomas Kowalsky,蒋思敏
- 合作设计院:同济大学建筑设计研究院
- 景观设计:OPEN建筑事务所 + 北京易地斯埃东方环境景观设计有限公司
- 照明顾问:上海明驰建筑工程设计有限公司
上海油罐艺术中心是全球为数不多的油罐空间改造案例之一。曾服务于上海龙华机场的一组废弃航油罐,经由OPEN建筑事务所6年的改造而重获新生,成为一个综合性的艺术中心。其所在的上海西岸本身是近年来相当活跃的文化艺术聚合区,油罐艺术中心自2019年3月开幕以来,更是以其独特的魅力吸引了无数参观者,成为了上海新晋文化地标和世界当代艺术图谱上的热门目的地。
Along the banks of Shanghai’s Huangpu River, five decommissioned aviation fuel tanks once stood abandoned on an empty industrial site. Today, these tanks and the surrounding site—forgotten relics of the city’s former Longhua Airport—have been given new life and relevancy by OPEN Architecture. Over the course of six years, the five tanks were converted from waste containers to a vibrant contemporary art center, with galleries and other public spaces housed within the tanks themselves. One of the world’s rare examples of the adaptive re-use of aviation fuel tanks, Tank Shanghai has attracted millions of visitors since its opening in March 2019 and has solidified its place in the city’s contemporary art scene.
▼上海油罐艺术中心鸟瞰,Birds Eye View ©一勺景观摄影
油罐艺术中心室外是向公众开放的公园,室内则是丰富的展览和活动空间。新建建筑低调地消隐于地景和公园之中,这不仅是对工业遗存的尊重,也是对都市人渴求自然的回应,更是对建立一种新型艺术机构的探索。这是一个无边界的美术馆,人们可以在艺术、自然与城市之间自由穿梭;这也是一个没有完成时的美术馆,空间的灵活性使它可以适应各种需求,不断发展变化。
Conceived of as both an art museum and an open park, Tank Shanghai sets itself apart as a sanctuary for both people and nature. Open, accessible, and seamlessly integrated with the surrounding landscape, the project not only pays tribute to the site’s industrial past, but also seeks to dissolve conventional ideas of site limitations and demarcations.
▼首层平面图,Ground Floor Plan ©OPEN建筑事务所
整个项目谦逊而包容,吸引人们来此亲近自然、感受艺术。美术馆建筑不再是一个“物体”,以高冷的姿态拒人于千里之外,相反,不设围墙的空间随时欢迎任何人的进入和体验,不管是散步、慢跑、遛狗,拍照打卡或是草地野餐。这种设计反过来也激发艺术中心创造出一种全新的运营模式——对外开放一年来,除了举办过数场高规格的艺术展览,油罐还成为了艺术节、书展、时装周、人工智能大会等各式各样活动的举办场所,不拘一格、丰富多彩,为周边社区及城市带来蓬勃的生命力。
Tank Shanghai’s design purposefully rejects the idea of a bordered site. Long, sloping landscaped meadows down to and around each tank gallery offer open access to the street and riverside, inviting visitors and passerby to move freely between the city, nature, and art. Amidst the backdrop of Shanghai’s many more exclusive cultural projects, this gesture creates surprising social inclusivity. Many of those who come to the Tanks do so not only to view an art show, but also to jog or picnic on the project’s undulating landscaped lawns. This unusually open approach to the museum space has already brought about unexpected benefits and inspired new operational models for the art center. Within a year, Tank Shanghai has hosted not only high-profile art exhibitions but also a fashion week, book fair, art festival, and AI conference. By introducing new audiences to the traditionally closed-off space of the art center, Tank Shanghai has brought unprecedented energy to the formerly industrial neighborhood and to the southwest banks of the city at large.
▼面向城市广场的休憩平台,Urban Plaza Platform ©一勺景观摄影
▼艺术中心主入口,Art Center Main Entrance ©吴清山
营造一个可生长的“大地艺术”正是设计的核心。在这件占地将近5公顷的大型作品中,大地是被绿意涂抹的画布,建筑如珠玉点缀其间。五个油罐由覆土绿化的新地形——“超级地面(super-surface)” 串联起来。临近公路的1、2号罐相对独立,全部位于超级地面之上;3、4、5号罐则有一半位于超级地面之下,三个罐之间形成开阔的半地下公共空间,包含艺术中心门厅、展览空间、报告厅、咖啡厅和艺术商店等,隔着通透的落地玻璃面向下沉式广场。公共空间吊顶的大量天窗,则引入来自“超级地面”之上的自然光,那里,一个高低起伏的公园呈现着四时不同的景观。三个罐的入口护坡由10-25mm厚的钢板围合,层叠呼应着原始罐体的曲面结构,部分台阶则被改造为咖啡厅的座椅。
▼整体剖面图A-A,Overall Section A-A ©OPEN建筑事务所
Central to the project’s design is the merging of architecture and landscape through a Z-shaped “Super-Surface”—a 5 hectare landscaped swath of trees and grasses which connects the five tanks and weaves different elements of the site together. Two of the tanks sit above the Super-Surface, while the other three sit halfway below, creating free-flowing indoor public spaces and offering opportunities to access each of the tanks’ galleries from beneath. Entrance ramps to each tank are wrapped with steel panels, which enter into dialogue with the curved structures of the existing tanks; steps around the tanks double as seating for the café. Floor-to-ceiling windows and skylights flood these otherwise dimmer underground spaces with light and allow gallery visitors to observe seasonal changes in the park landscape beyond.
▼“超级地面” ,Super-surface ©田方方
▼“超级地面”之下的公共空间,Open Space under the Super-surface ©陈颢
▼门厅及4号罐护坡,Lobby and Ramp to Tank 4 ©吴清山
▼3号罐护坡,Ramp to Tank 3 ©吴清山
▼油罐护坡细部,Ramp Detail ©吴清山
▼结合座椅的台阶,Steps Integrated with Seating ©吴清山
▼项目空间局部,Project Space Partial View © JJY Photo
从西侧的龙腾大道到东侧的黄浦江边,室外公园的参观路径是多样的,邀请人们自由地漫步其间。如果沿着逐层下降的“阶梯水景”,人们将进入“城市广场”,凉爽的喷雾使得它成为夏季最受欢迎的乐园,而喷雾的平面形态呼应着被拆除的一个油罐。贯穿基地南侧的是一大片“都市森林”,在城市中引入自然的回归;东侧为一片开阔的“草坪广场”,它提供给人们奔跑、休憩的空间,也可以成为室外音乐节等大型活动的观众席。
▼地景组成,Landscape Components ©OPEN建筑事务所
With the Super-Surface stretching across the site from the Huangpu River to Longteng Avenue, Tank Shanghai restores public access to the once inaccessible Huangpu riverfront. Multiple trails across the park offer visitors the opportunity to experience not only the riverfront, but other public spaces as well. A stepped waterscape leading down toward a paved urban plaza brings visitors to hidden misting devices that create a cooling fog in the plaza in the summer; flanking the south side of the plaza is an “Urban Forest” of trees and local grasses which provide shade and a brief reprieve in nature. Covering the eastern portion of the site, a second grassy plaza provides open space for events and leisure, and doubles as a standing room for audiences during outdoor music festivals.
▼都市森林、草坪广场及项目空间鸟瞰 ,Birds Eye View of Urban Forest and Project Space ©一勺景观摄影
▼阶梯水景,Stepped Waterscape ©一勺景观摄影
▼城市广场的喷雾,Mist Feature in Urban Plaza ©一勺景观摄影
▼都市森林,Urban Forest ©一勺景观摄影
▼“超级地面”之上起伏的公园 ,Undulating Park above the Super-surface ©吴清山
▼从“超级地面”看阶梯水景,Stepped Waterscape View from the Super-surface ©OPEN建筑事务所
整个地景中散落着艺术装置,以及两个独立的小建筑,用于举办艺术活动和小型展览。一间被镜面不锈钢包裹的“无影画廊”掩映在都市森林之中,若隐若现;靠近黄浦江边,一座拥有连续锯齿形天窗的“项目空间”则以其鲜明的几何形态与白色的油罐形成强烈反差。
Two smaller galleries, together with a myriad collection of freely accessible public art installations, are scattered across the park. Wrapped in mirrored stainless steel, the Tanks’ Reflecting Gallery is secluded within the Urban Forest. A second, multipurpose Project Space, overlooking the river and a tree-lined reflecting pool, features a saw-toothed roofline that deliberately juxtaposes the curvilinearity of the tanks.
▼隐藏在都市森林里的无影画廊,Reflecting Gallery in Urban Forest ©一勺景观摄影
五个油罐的改造策略各个不同。1号罐被规划为两层高的Live-house,置入了一个鼓型的内胆,来围合出一个声学性能适合演出的场所;2号罐被设计为餐厅,内部挖空了一个圆形的庭院,屋顶被改成了可以欣赏江景的平台;3号罐的内部空间被完整保留,为大型的艺术、装置作品提供一个拥有穹顶的展览空间,仅在顶部装有一扇可开启天窗,在需要的时候引入自然光甚至雨水;4号罐内部置入一个立方体并分为三层,成为适合架上作品装挂的、相对传统的美术馆;5号罐做了体型上的加法,一个长方体体量穿越罐体而过,形成两个分别面向“城市广场”和“草坪广场”的室外舞台。油罐罐体最大程度保持了工业痕迹和原始的美感,只新增了一些圆形、胶囊形的舷窗和开洞,形成外立面独特的表情,同时给罐内营造了朝向公园和黄浦江的优美框景。
▼1-3号罐轴测图,Tank Axons 1-3 ©OPEN建筑事务所
▼4-5号罐轴测图,Tank Axons 4-5 ©OPEN建筑事务所
The design strategy employed to retrofit the five tanks varies according to the requirements of the different programs housed within them. Tank 1—a two-story live-house and bar—contains a drum-shaped inner tank with curving walls that improve the space’s acoustics for musical performances. Tank 2—a restaurant—is organized around a circular central courtyard, on top of which rests a roof deck for alfresco dining. Tank 3 remains intentionally unchanged, with its original interiors offering a unique domed space for displaying large contemporary artworks and installations. The addition of an operational oculus skylight allows natural light and even rain to enter the gallery interior. Tank 4 contains a three-level cube that offers more conventional spaces for gallery and canvas art, while Tank 5 features an additive rectangular volume that passes through the body of the tank and emerges on either side to form two stages on both ends. From the exterior the surface of all of the tanks preserve their original industrial aesthetics; only occasional round or capsule-shaped openings and portholes were added.
▼5号罐面向草坪广场的舞台,Tank 5 Stage Facing to the Event Plaza Lawn ©吴清山
▼罐体细部,Tank Detail ©一勺景观摄影
▼3号罐室内,Tank 3 Interior ©吴清山
▼4号罐入口,Tank 4 Entrance ©田方方
▼4号罐二层展览空间,Gallery Space in Tank 4 ©吴清山
▼5号罐入口,Tank 5 Entrance ©OPEN建筑事务所
独特的油罐艺术中心定义了新时代的都市艺术机构,它将城市公园与艺术展览、大地景观与建筑空间、工业遗存与创新未来,都天衣无缝地融合起来,并以开放友善、谦逊包容的姿态融入城市生活中,深受公众的喜爱。一个无边界的美术馆发挥着它的无限可能,同时潜移默化地塑造着一种平等、共享的人文精神。
Tank Shanghai represents a new type of urban art institution—one linking the past and the future, reconnecting people with the natural environment, and fusing art with nature. It is an art center without boundaries, and as it continues to assimilate into the life of the city more largely, Tank Shanghai will continue to facilitate and inspire the creation of more inclusive and collective cultural spaces.
▼面向黄浦江的开洞,Opening towards the Huangpu River ©吴清山
▼首层平面图,Ground Floor Plan ©OPEN建筑事务所
▼二层平面图,2nd Floor Plan ©OPEN建筑事务所
▼整体剖面图A-A,Overall Section A-A ©OPEN建筑事务所
项目概况 设计时间:2013-2019 阶段:建成 建设方:上海西岸开发(集团)有限公司 + 上海油罐艺术中心 功能:艺术展览空间,活动空间,餐厅,咖啡厅,音乐表演空间,美术馆办公室及艺术品仓库等 建筑面积:10,845平方米 占地面积:47,448平方米 地点:上海市徐汇区龙腾大道2380号 项目团队 建筑+室内设计:OPEN建筑事务所 主持建筑师:李虎,黄文菁 设计团队:叶青,罗韧,Victor Quiros,周亭婷,陈修远,李振涛,赵耀,卢笛,贾瀚,张译文,史程昱,周小晨,黄中汉,陈逸岚,崔雨柔,杨骐,戈灿,高琪,Stephanie Lee,金波安,张浩,王莽原,闫迪华,张畅,Tomas Kowalsky,蒋思敏 合作设计院:同济大学建筑设计研究院 合作设计院团队:孙逍阑,张馨培,佘翔(建筑);余金鑫,于发杨(结构);唐振中,武攀,孙晓峰,周东(机电) 景观设计:OPEN建筑事务所 + 北京易地斯埃东方环境景观设计有限公司 照明顾问:上海明驰建筑工程设计有限公司
PROJECT FACTS Design Year: 2013-2019 Status: Built Client: Shanghai West Bund Development Group + Tank Shanghai Program: Art Galleries, Event Spaces, Restaurant, Café, Live Music Club, Museum Offices and Art Storage Building Area: 10,845 m² Site Area: 47,448 m² Location: 2380 Longteng Avenue, Xuhui District, Shanghai CREDITS Architectural and Interior Design: OPEN Architecture Partners-in-Charge: LI Hu, HUANG Wenjing Project Team: YE Qing, LUO Ren, Victor QUIROS, ZHOU Tingting, CHEN Xiuyuan, LI Zhentao, ZHAO Yao, LU Di, JIA Han, ZHANG Yiwen, Steven SHI, ZHOU Xiaochen, HUANG Zhonghan, Laurence CHAN, Cynthia Yurou CUI, YANG Qi, GE Can, GAO Qi, Stephanie LEE, JIN Boan, ZHANG Hao, WANG Mangyuan, YAN Dihua, ZHANG Chang, Tomas KOWALSKY, JIANG Simin Local Design Institute: Tongji Architectural Design Group LDI Team: SUN Xiaolan, ZHANG Xinpei, SHE Xiang (Arch); YU Jinxin, YU Fayang (Structure); TANG Zhenzhong, WU Pan, SUN Xiaofeng, ZHOU Dong (MEP) Landscape Design: OPEN Architecture + Beijing EDSA Orient Planning & Landscape Architecture Co., Ltd. Lighting Consultant: Shanghai Ming Chi Architecture and Engineering Co., Ltd.
{{item.text_origin}}

