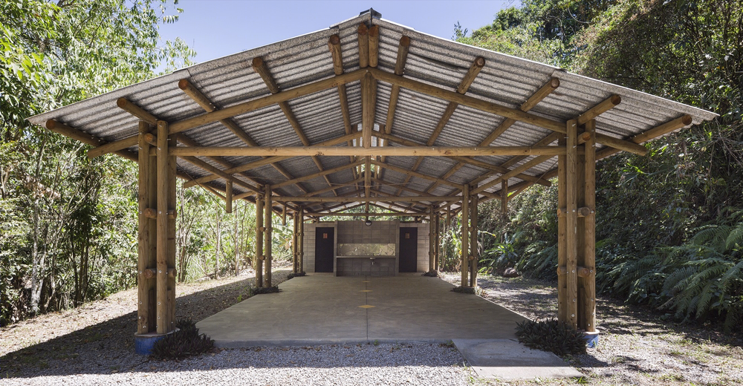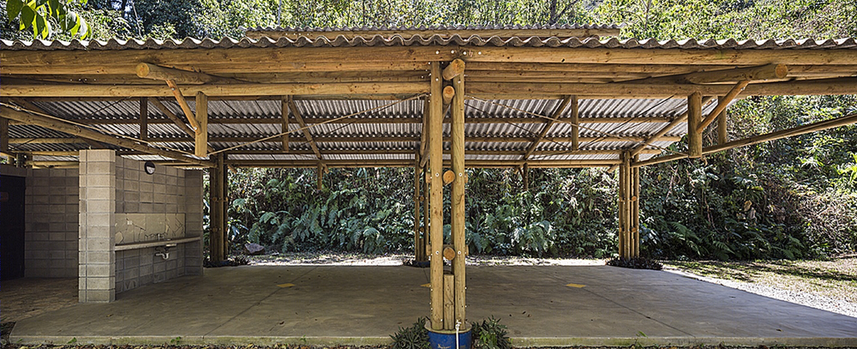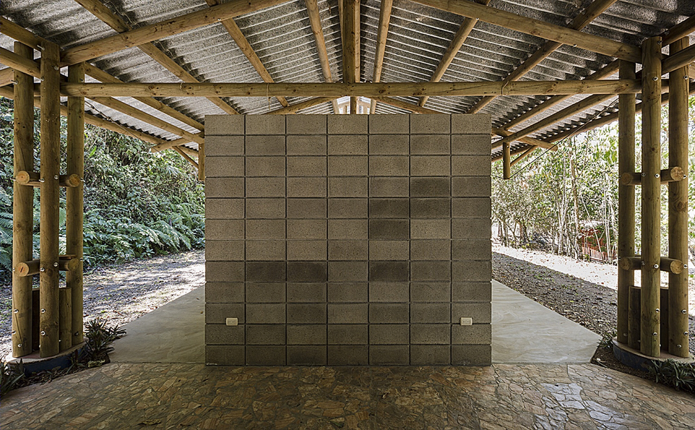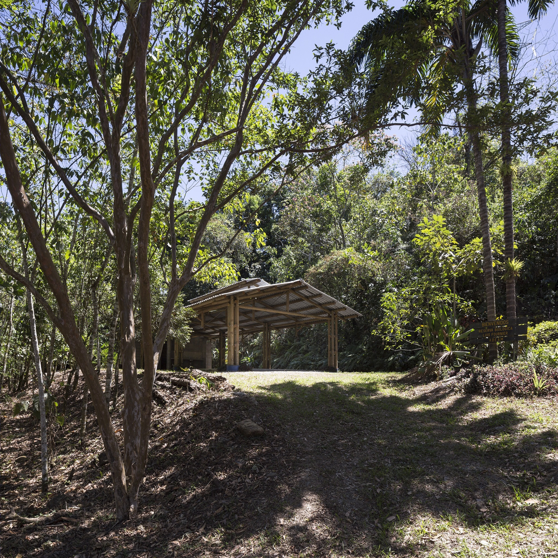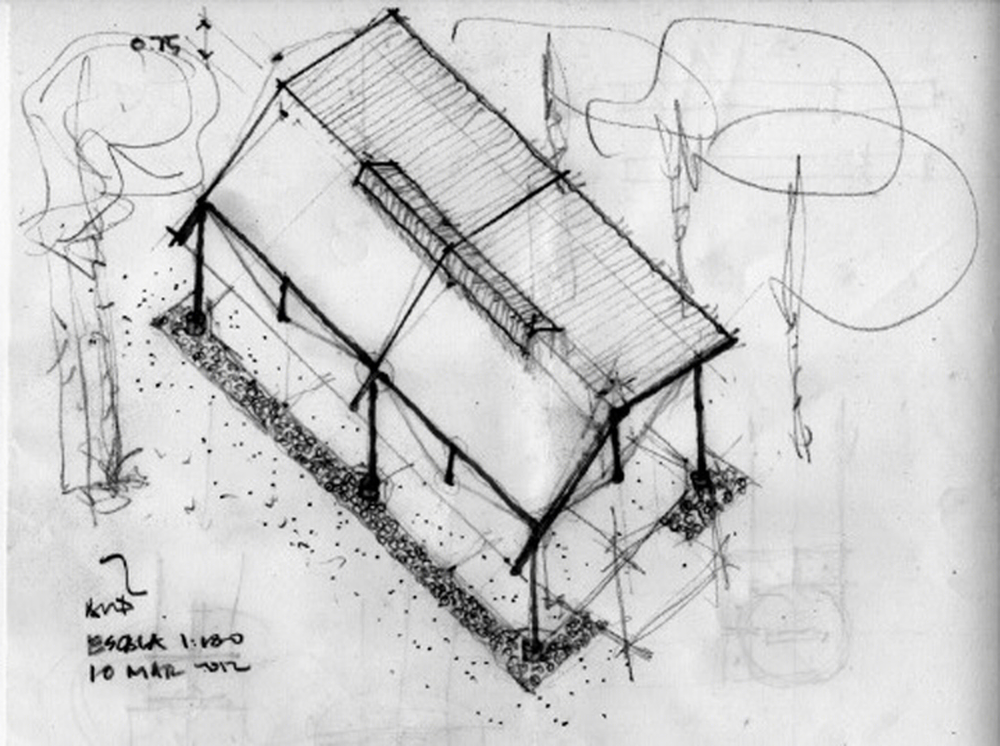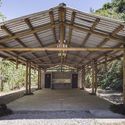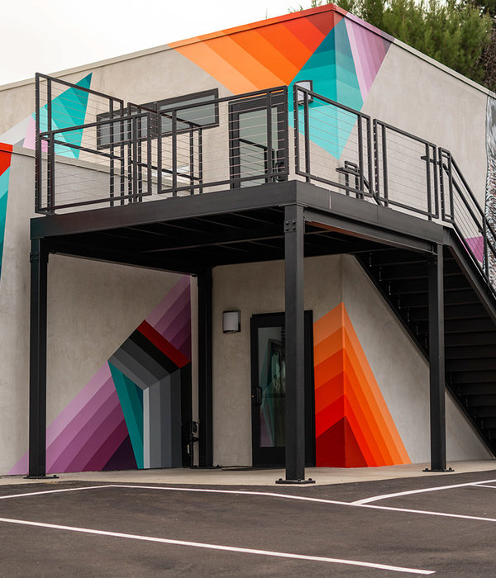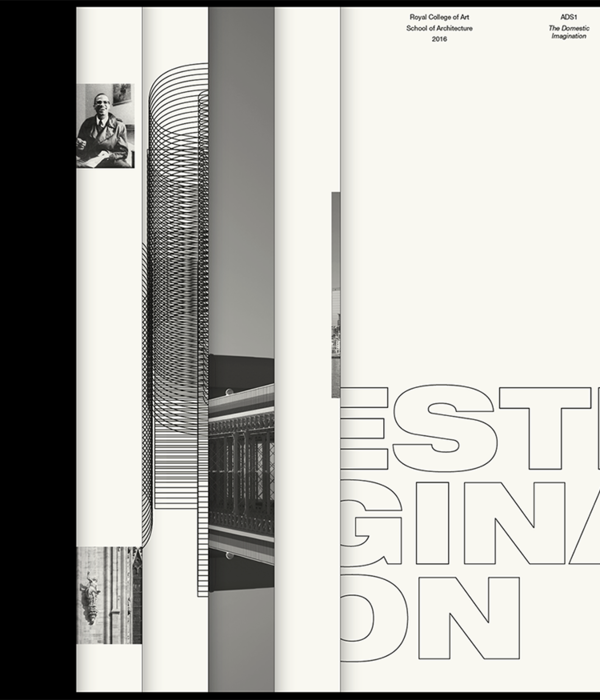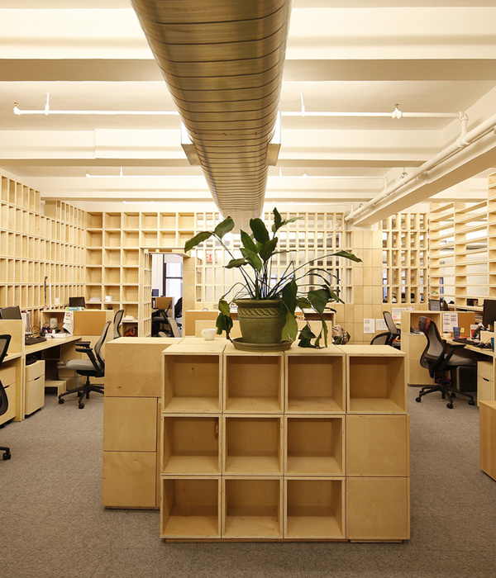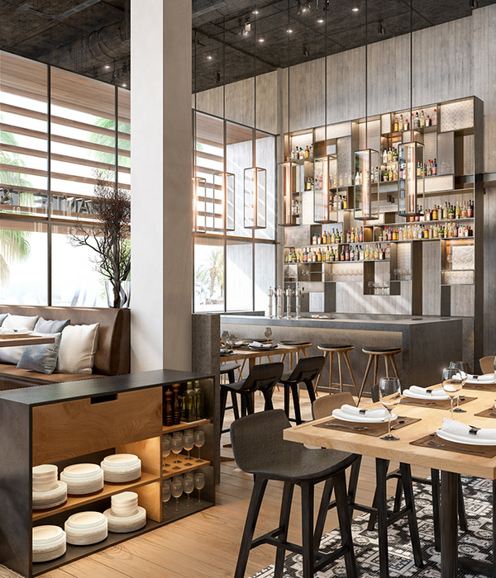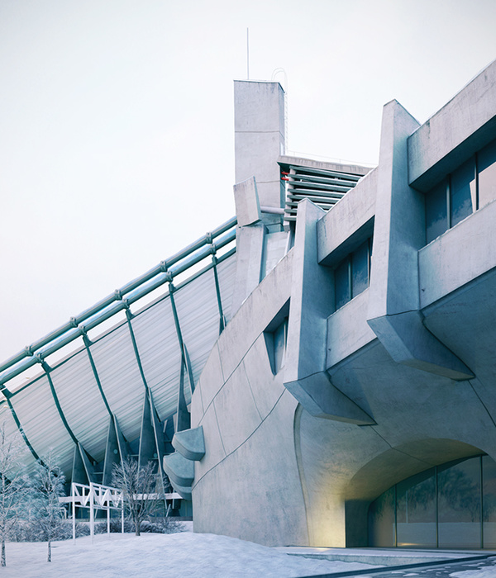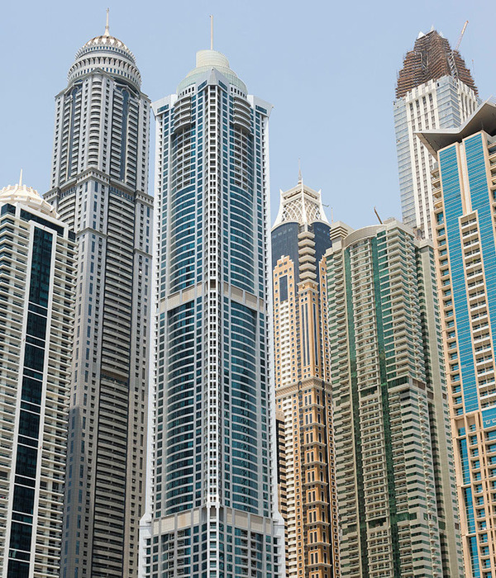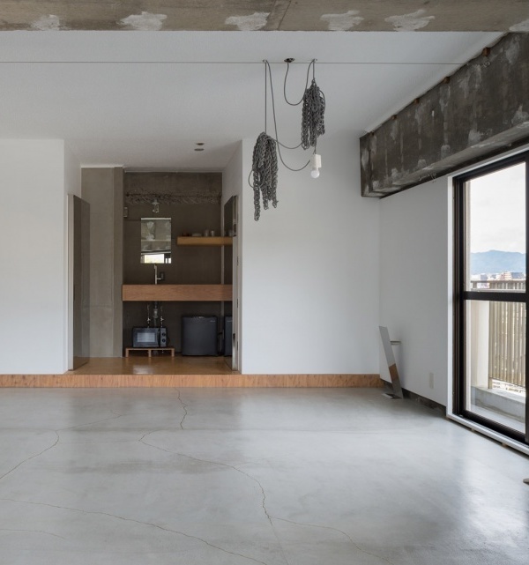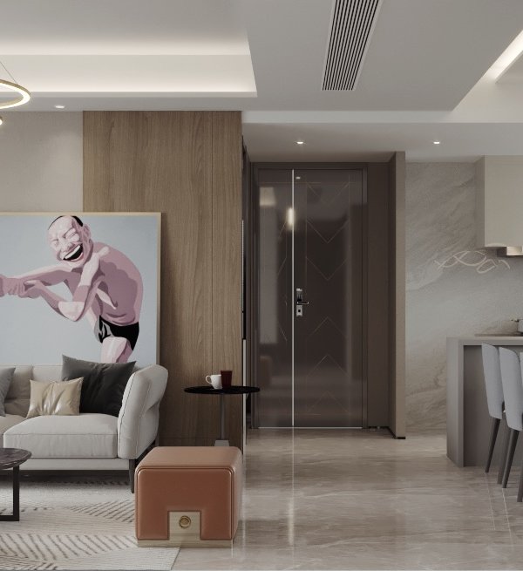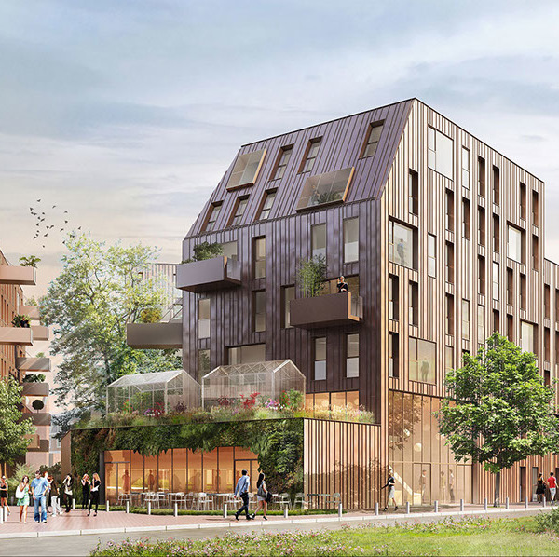森林中的环保教育中心——充分利用自然资源的绿色建筑设计
Our architecture studio engages in pro bono design of various projects of social and community interest.
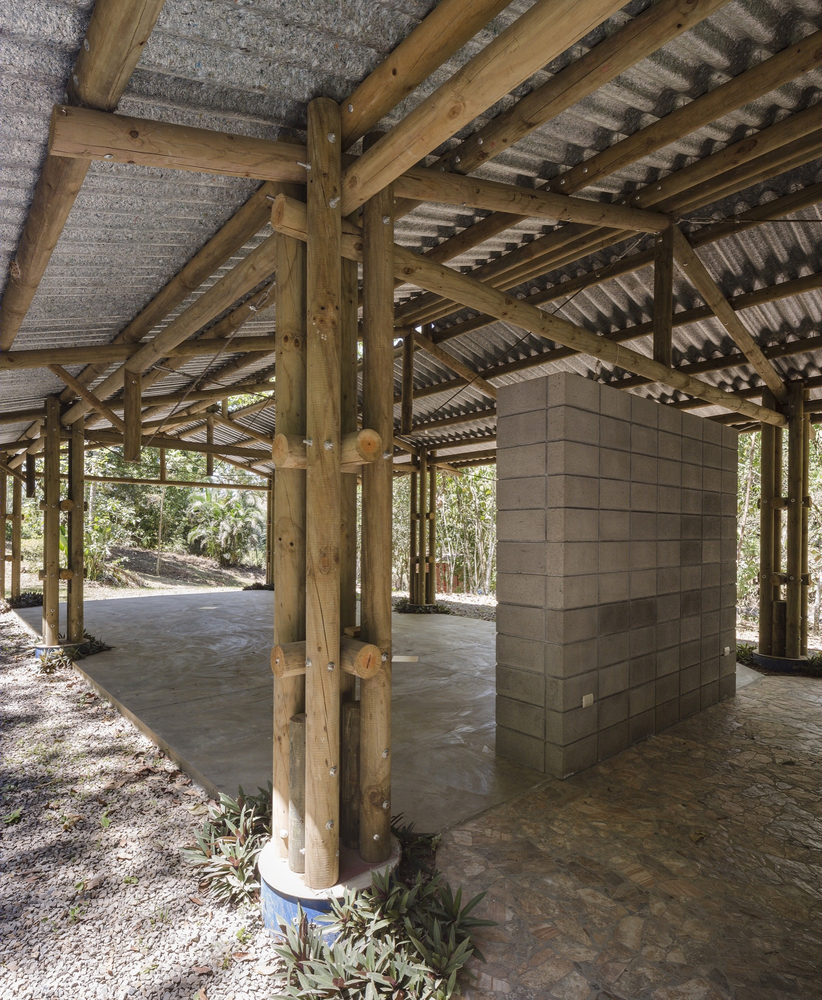
The rural community of Tabarcia de Mora has acquired a 17 Ha property that has one of the few remaining primary forests in the region and natural water springs, and has dedicated it to an environmental educational project. Visitors will have the opportunity of learning first hand about the enormous biodiversity of the place and how to protect the natural environment.

A master plan has been designed by our studio for the community with hopes of raising funds for the conservancy project and asked us to design a visitors’ welcoming center as a first and minimal artificial intervention.
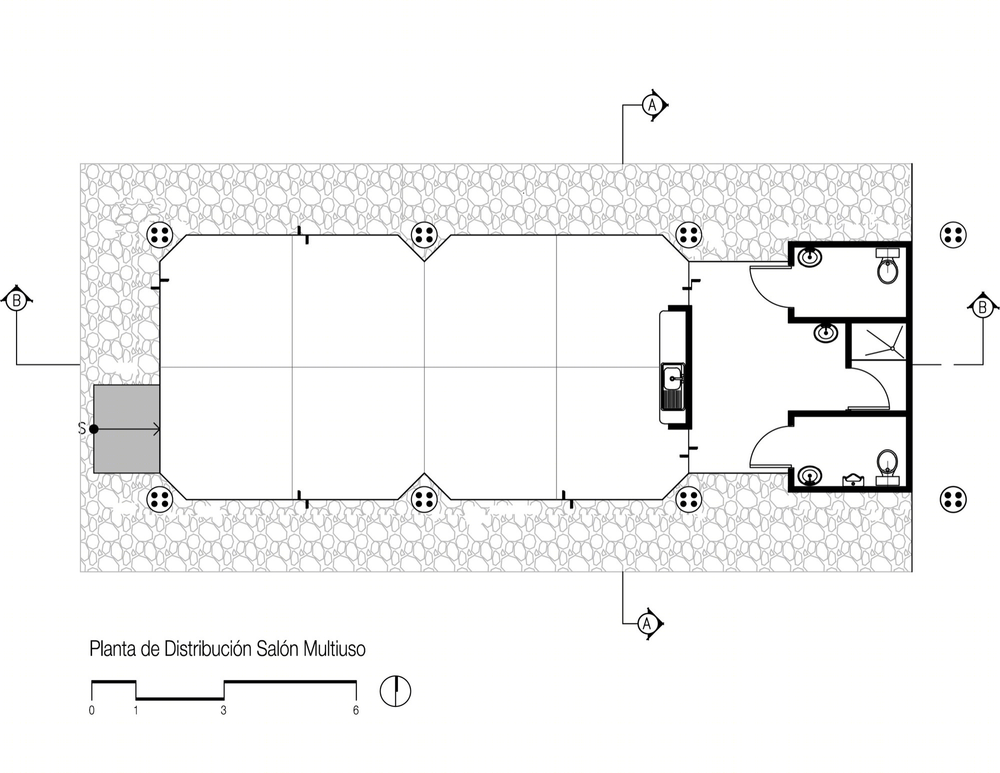
Our approach fully encompasses the concept of Architecture of Necessity.
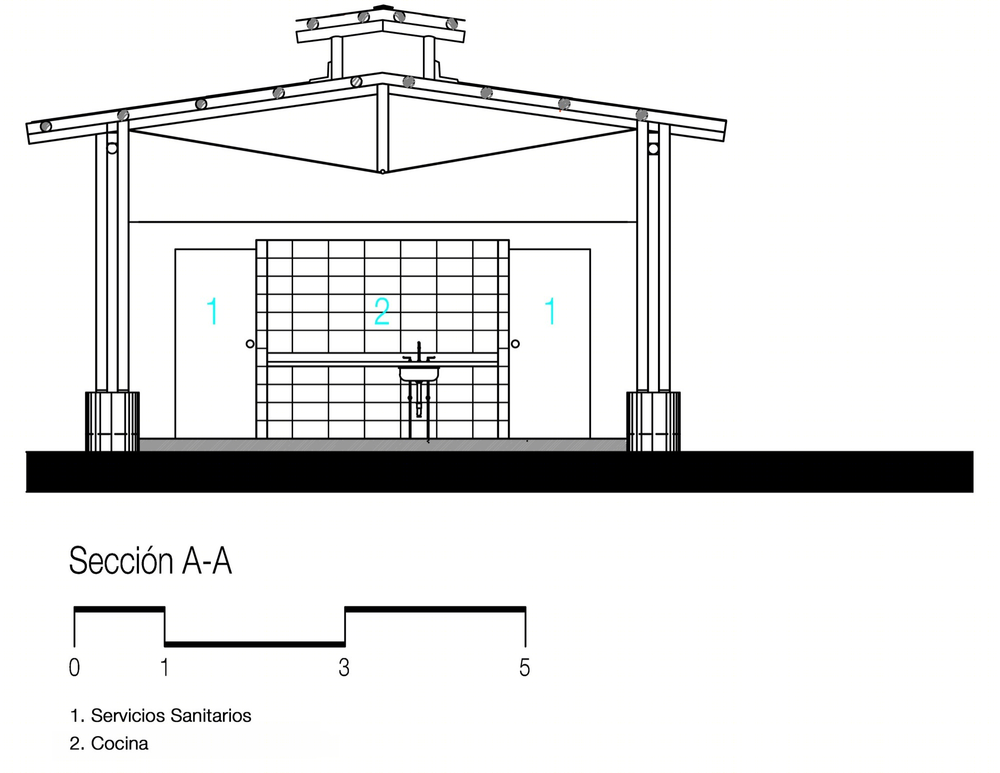
It is Responsible – The 108 m2 shelter is set on a small plateau and entirely surrounded by thick tropical forest. One objective is to make the community proud thru architecture that is carefully designed and constructed.
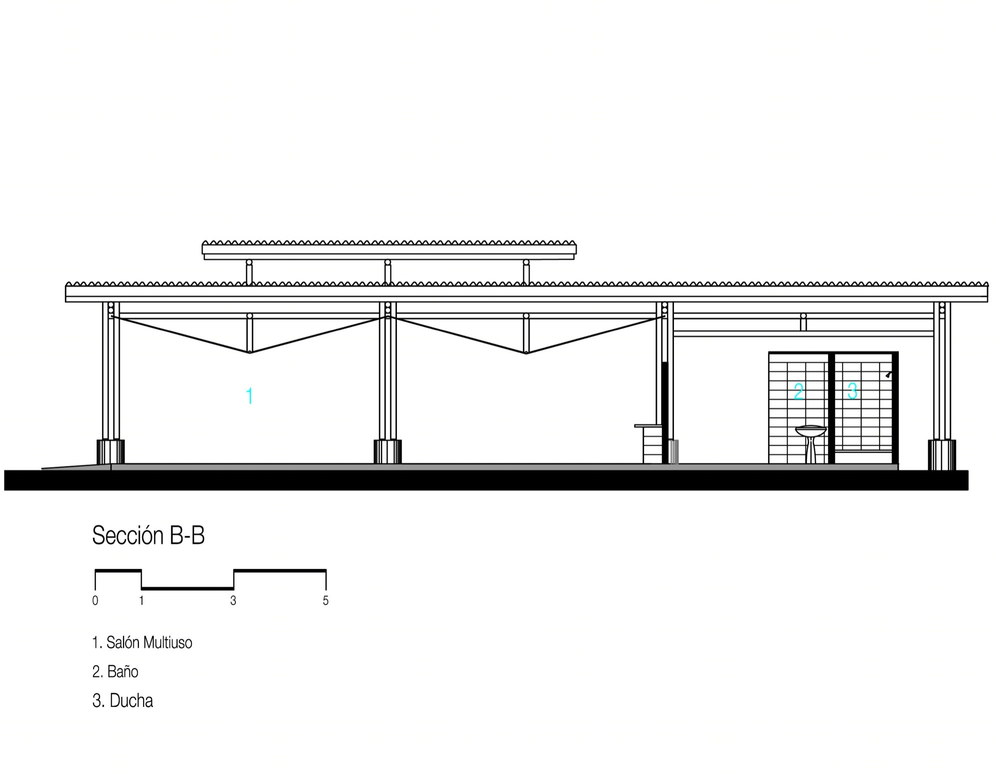
It is Diligent – The building has a very straightforward plan, easy to read, that allows for flexibility as a multipurpose space where several activities can happen, including teaching, meetings and festivities. The form of the building has been derived from its close relationship with the site and its surrounding natural environment.
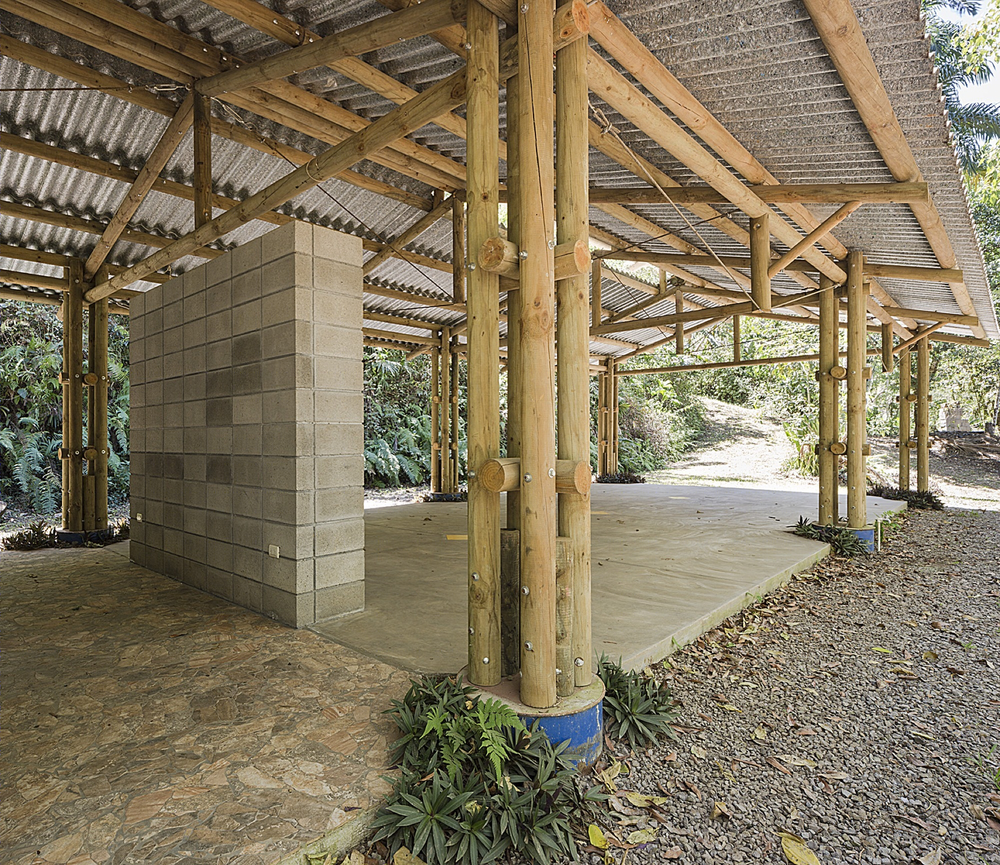
It is Sustainable – We have selected very basic materials. There’s a reinforced concrete floating slab that requires negligible excavation. The structure is all made from cultivated wood. Walls for the services core are exposed concrete block. The roof is a common pitched roof used in tropical areas and it’s made of recycled tetrapack (milk and drink containers) which was donated by a local milk company that manufacturers it. Rainwater will be free falling unto bioswales and water is returned to the aquifers. Some of it as well as gray waters may be used for toilets.
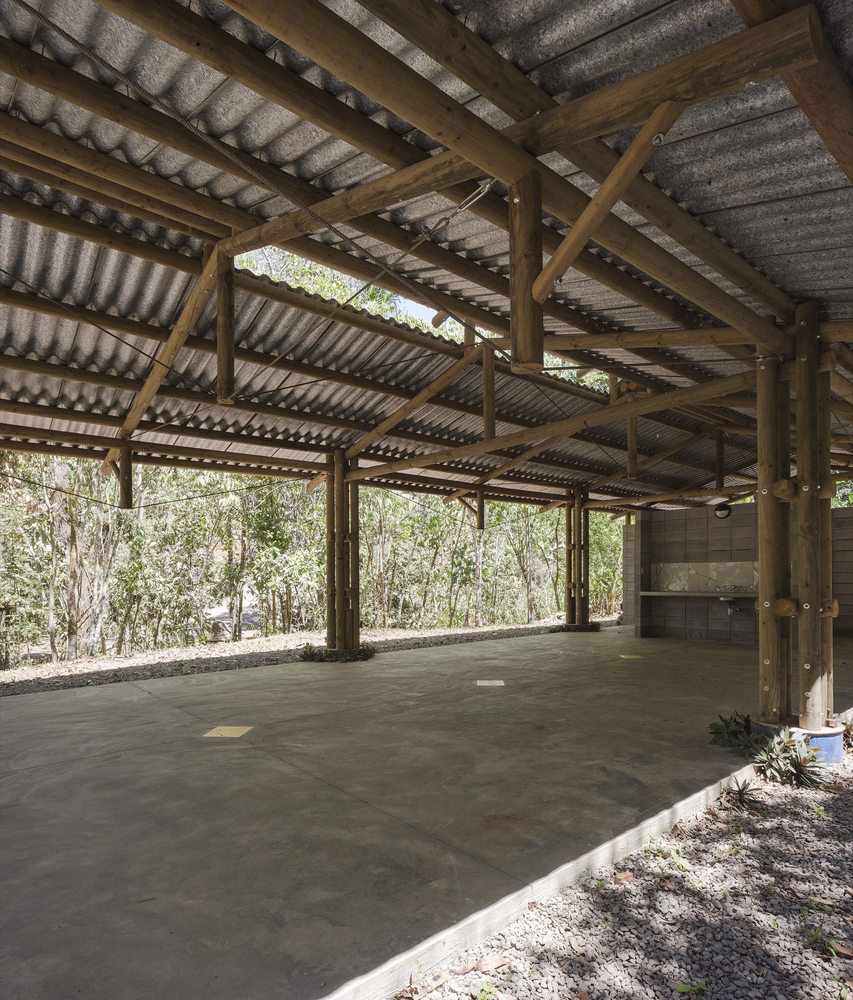
It is Just – We see this project as part of the rights of citizens to good public architecture that is respectful of its natural environment.
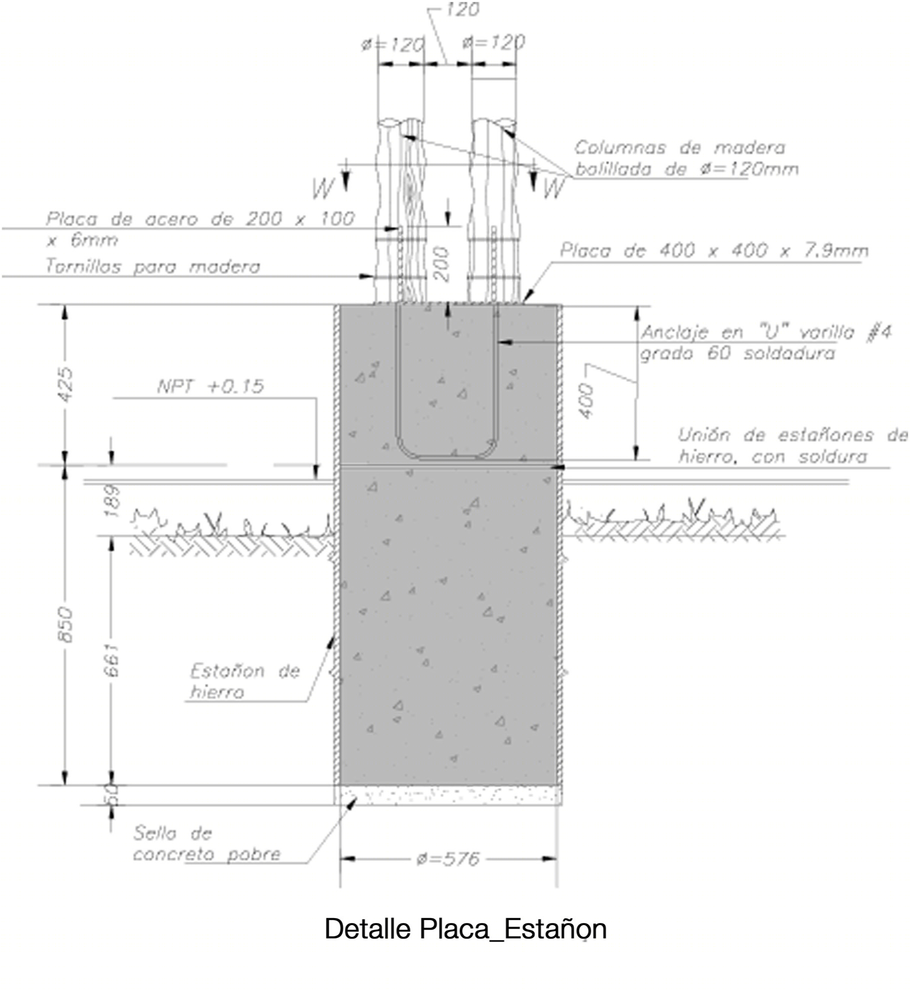
.It is Open – The open plan space will allow for a multiplicity of cultural activities that will promote learning to be responsible inhabitants of Planet Earth.

