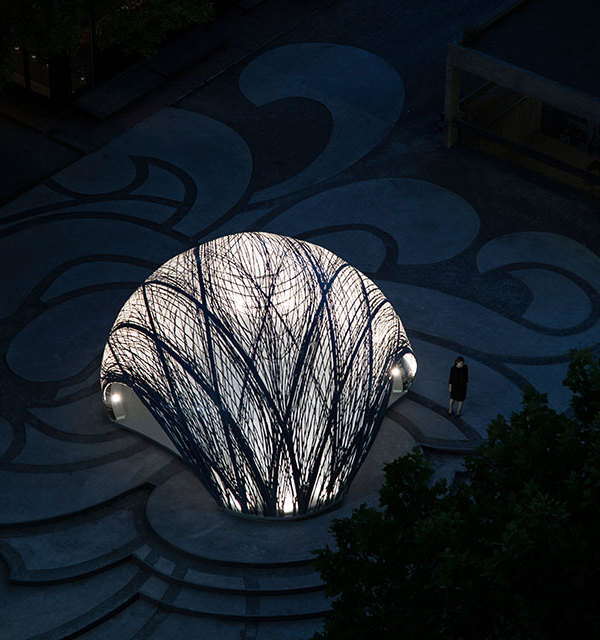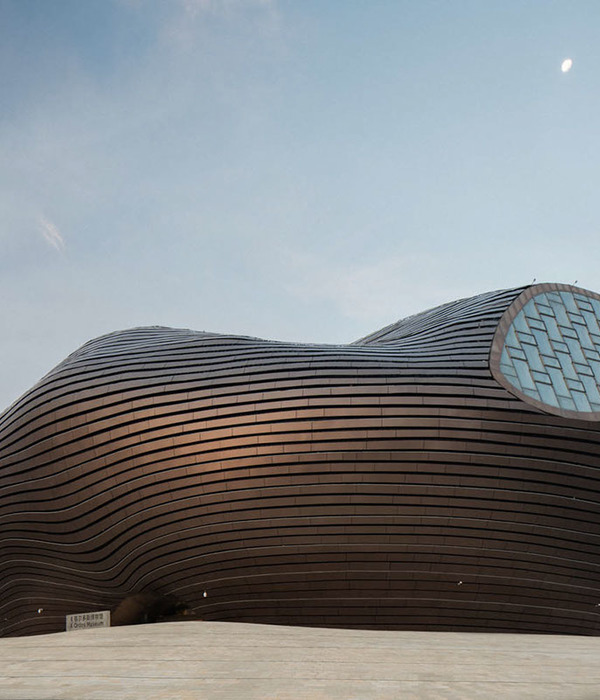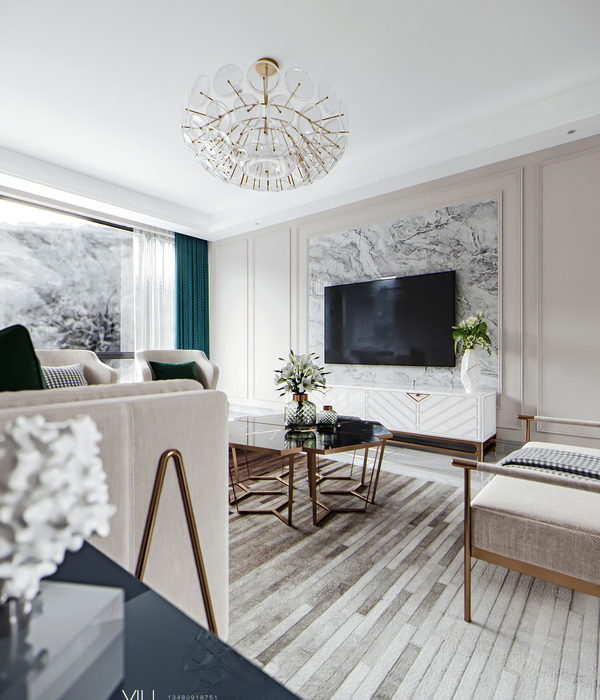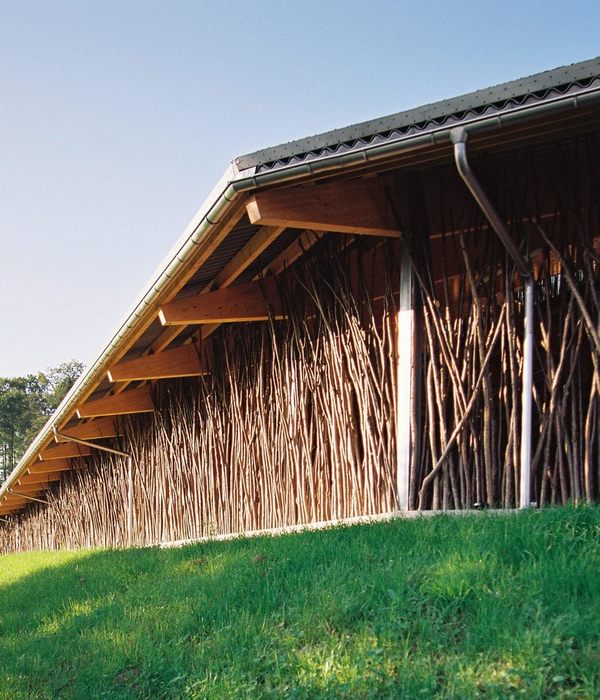In the digital era, architecture has become a global communication tool with wide scope and reach. No longer resting solely in the hands of the experts, nowadays architecture draws on its tangibility and concreteness to become an expression of general culture at all levels and a collective argument for debates. As a temple devoted to 360-degree diffusion of architectural culture, PRESS BOX, the installation by SET Architects, encompasses a selection of international publications curated by Mint LIST.
Designed to accommodate the reading area of the New Generations Festival, the international architecture event that took place from September 24th to 26th, 2017, the box stand out within the suggestive Eighteenth-century frame of the Acquario Romano-Casa dell’Architettura in Rome. The archetype of the street newsstand is translated into a lightweight reticular structure, which embodies the concept of networking.
Versatile and flexible, the 4x4x4m modular structure has been designed for assembly in under four hours thanks to its quick mounting system. The elements are made of affordable building materials: from the main framework and furnishing, in plasterboard and 50x55x50mm stainless steel C profiles, to shelves and magazine supports, in bent and shaped 40x150x40mm stainless steel U guide profiles.
To fill the weave, spatially and metaphorically, magazines and books at the public’s fingertips, bring consistency to the framework. Displayed at the perimeter, publications play a crucial role in the composition, defining the elevations of PRESS BOX and creating real "paper walls". Titles include the following: AA Publications, Abitare, Actar, AR-Architetti Roma, Arquitectura Viva, Casabella, dérive, Domus, INTERNI, L'Architecture d'Aujourd'hui, Lars Müller Publishers, Living, NAi Publishers, OPENHOUSE, Phaidon, PLATFORM Architecture & Design, Real Review, Volume.
To complete the installation, a 4x5mm white liner mesh wraps around the entire box as an impalpable veil that breathes evocative transparency games. The installation, both ethereal and solid, embodies the information spread, which runs in parallel between the virtual and physical worlds, and across printed and digital media, drawing upon the foundations of the architectural discourse and the ethos of shared knowledge.
{{item.text_origin}}












