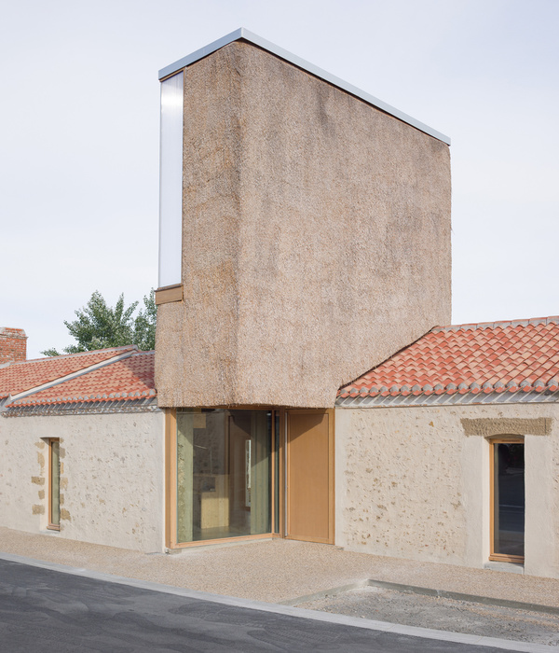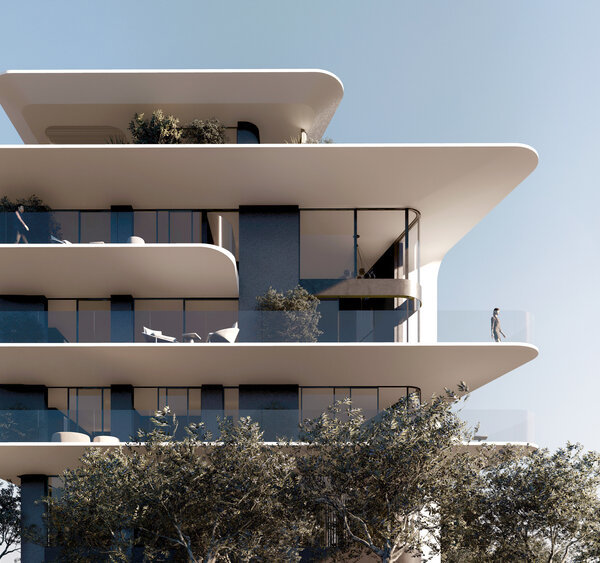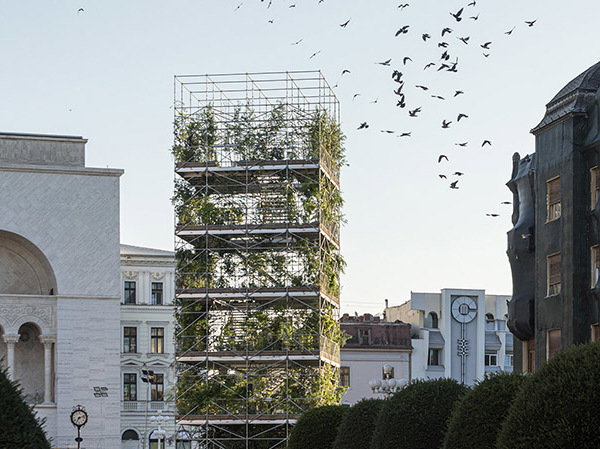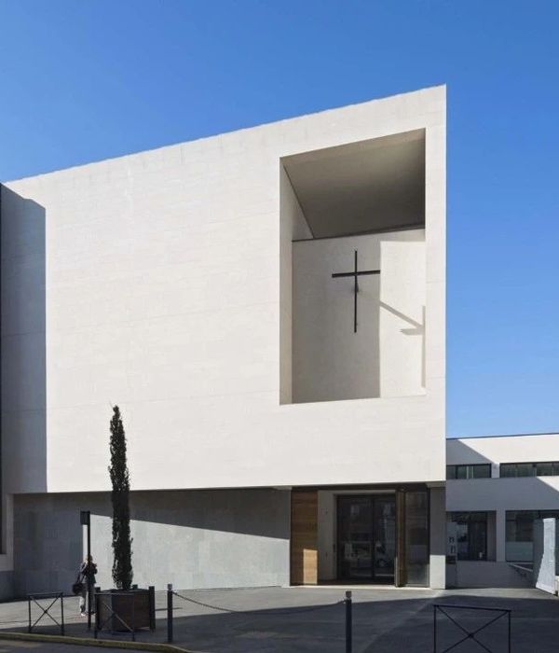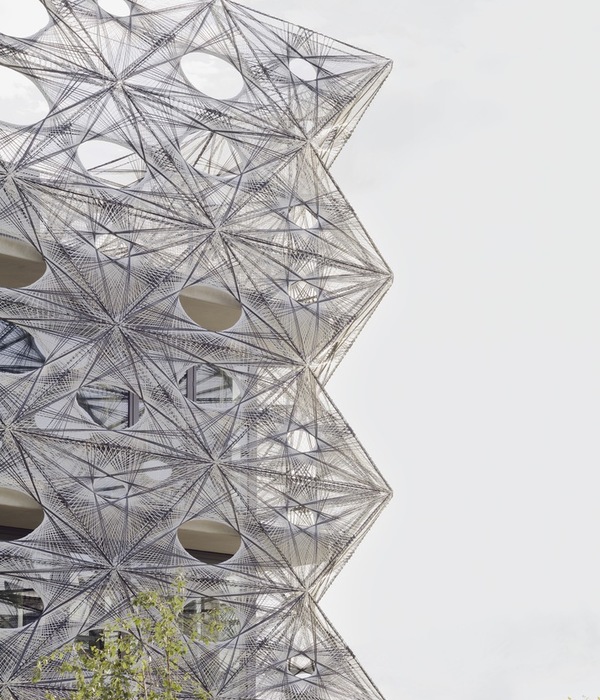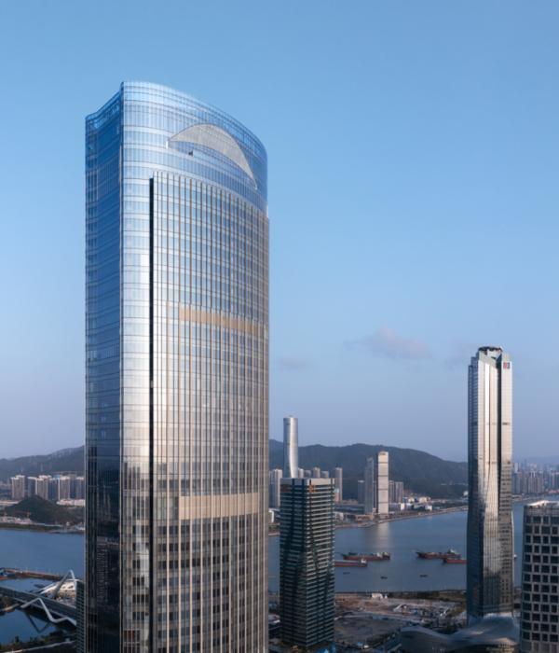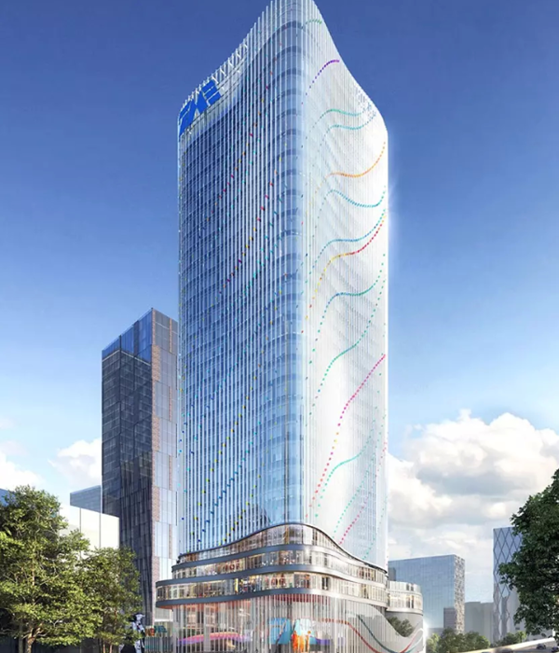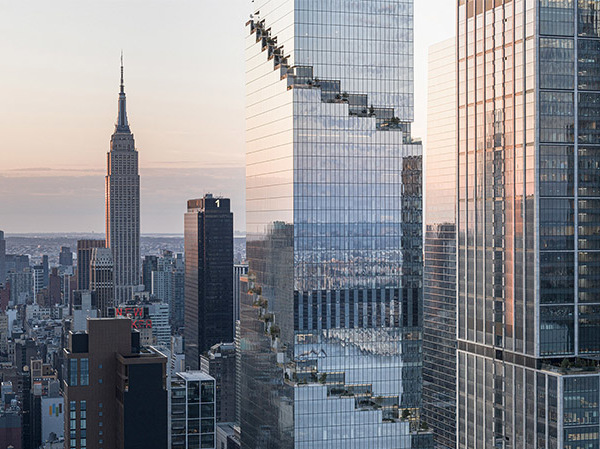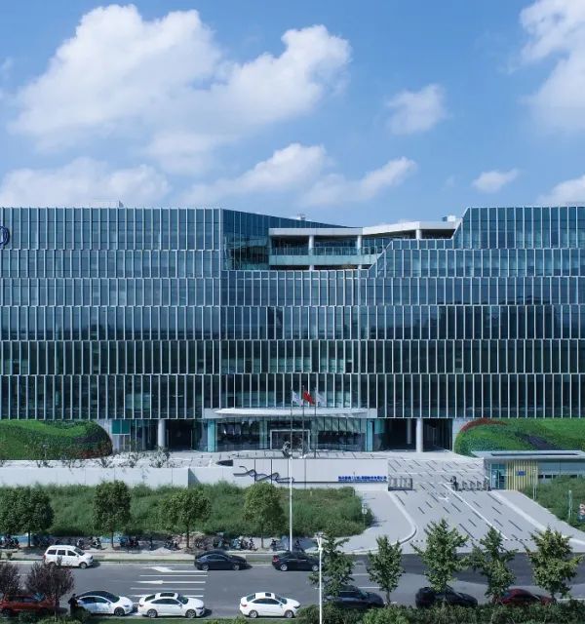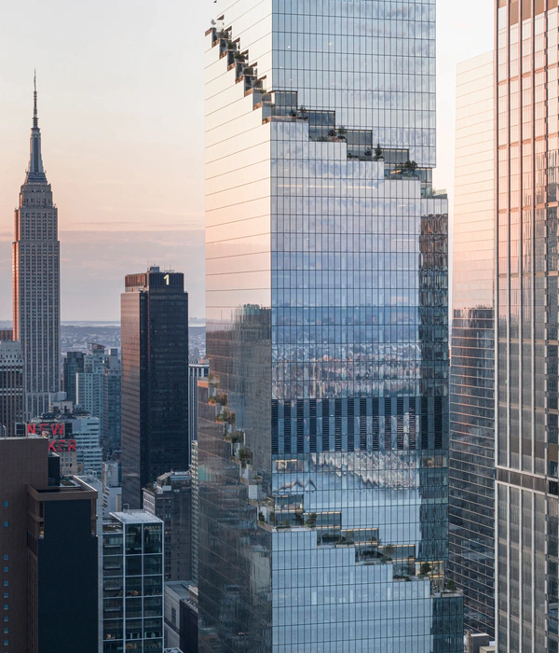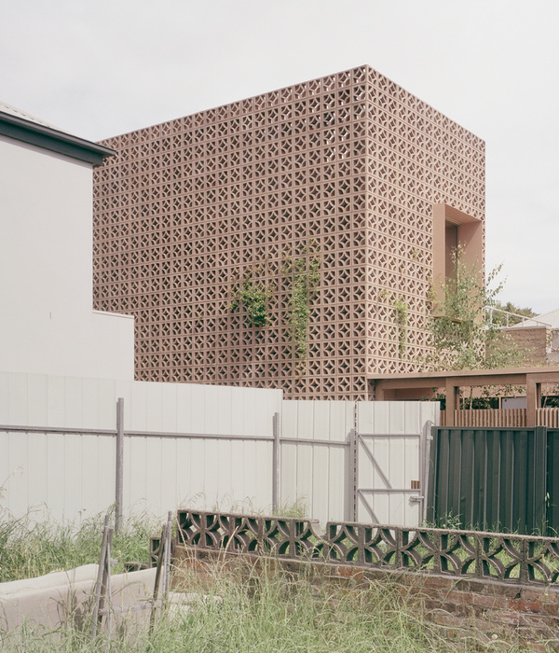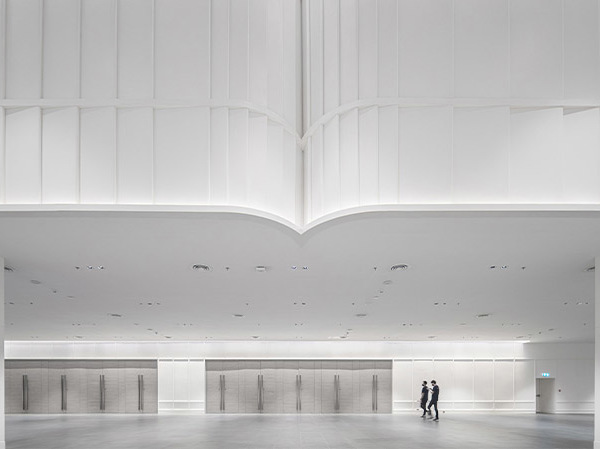PAROS, ABELAS - 2014
design by ZEGE (1st phase)
STUDIO 265 ARCHITECTURE + BUILDING (2nd phase - design amendment & construction)
lighting design OKAPI LIGHT
text VAZAIOS PETROPOULOS, DIMITRIS KARELIS | photos PANAGIOTIS VOUMVAKIS
Σε οικόπεδο 4.047m2 στην περιοχή Αμπελάς Πάρου σχεδιάστηκε μια ισόγεια κατοικία δυο επιπέδων με υπόγειο και πισίνα.
Στόχος της αρχιτεκτονικής σύνθεσης ήταν να σχεδιαστεί μια εξοχική καλοκαιρινή κατοικία στα πρότυπα των λαϊκών σπιτιών, όπου ο κάθε κτιριακός όγκος να λειτουργεί ανεξάρτητα από τον άλλον και οι υπαίθριοι χώροι να διατηρούνται "ζωντανοί" λόγω της κυκλοφορίας από τον ένα όγκο στον άλλον, αποτελώντας ταυτόχρονα σημείο συγκέντρωσης και χαλάρωσης των ενοίκων. Τρεις ισόγειοι κτιριακοί όγκοι καλύπτουν τις κύριες χρήσεις της κατοικίας. Ο τέταρτος σχεδιάστηκε ώστε να καλύψει λειτουργικές και βοηθητικές ανάγκες και να δέσει τους όγκους μεταξύ τους. Η σύνδεση μεταξύ τους πραγματοποιείται με λευκές ξύλινες πέργκολες πλανιστής ξυλείας, που δένουν αρμονικά με την αυστηρή γραμμική εντύπωση του κτιριακού συνόλου.
Το φως εισέρχεται ανεμπόδιστα στο κέντρο των μετακινήσεων, δημιουργώντας ένα παιχνίδι σκιών. Οι δυο μπροστινοί όγκοι με θέα την ανατολή και την πισίνα, φιλοξενούντο καθιστικό και το κύριο υπνοδωμάτιο αντίστοιχα. Ανάμεσά τους βρίσκεται το υπαίθριο καθιστικό. Η άμεση πρόσβαση από το υπνοδωμάτιο προς την πισίνα δίνει την εντύπωση ότι η υδάτινη επιφάνεια αγγίζει το κτίριο. Ένα επίπεδο πιο πάνω βρίσκονται οι δυο άλλοι όγκοι της κατοικίας. Στον έναν, φιλοξενείται η κουζίνα, με μοντέρνο σχεδιασμό, υψηλές τεχνολογικές προδιαγραφές και έμφαση στη λεπτομέρεια, η οποία εφάπτεται με TV room, play room, χώρο φιλοξενίας και λουτρό.
Λόγω της έντονης κλίσης του φυσικού εδάφους, στον τέταρτο όγκο δημιουργήθηκαν υπόσκαφοι βοηθητικοί χώροι, τόσο της κατοικίας όσο και της πισίνας, που περιλαμβάνουν αποδυτήρια και εξωτερικά ντους· κατασκευές υψηλής αισθητικής με κινητά ή λυόμενα αρχιτεκτονικά στοιχεία. Πάνω από τον ένα υπόσκαφο χώρο, σε επίπεδο ισογείου, βρίσκονται δυο ξενώνες. Συνδετικός κρίκος μεταξύ των βοηθητικών χώρων και της κουζίνας είναι η εξωτερική τραπεζαρία, η οποία ελαφρά υπερυψωμένη απολαμβάνει τη θέα της θάλασσας δίχως να εμποδίζεται από το υπαίθριο καθιστικό.
Εσωτερικά, οι οροφές είναι από εμφανές σκυρόδεμα στους χώρους συγκέντρωσης των ενοίκων και ακανόνιστη ξυλεία σε χρώμα λευκό στους ιδιωτικούς χώρους. Αντλώντας έμπνευση από την παραδοσιακή κυκλαδίτικη αρχιτεκτονική, χτιστές κατασκευές σχεδιάστηκαν στα λουτρά και τους υπόλοιπους χώρους της κατοικίας και επενδύθηκαν με πατητή τσιμεντοκονία. Πατητή τσιμεντοκονία σε φυσικούς τόνους και ξύλο προτιμήθηκαν και στα δάπεδα. Ο αρχιτεκτονικός φωτισμός συντελεί στο διαχωρισμό των όγκων της σύνθεσης, προσφέροντας μια αίσθηση χαλάρωσης. Η φύτευση στον περιβάλλοντα χώρο, αλλά και σε μέρος των δωμάτων του κτιρίου, δημιουργεί μια συνέχεια του φυσικού τοπίου.
A single storey residence of two levels with a basement and a swimming pool was designed on a 0, 4 ha site in the Ampelas area of Paros Island.
The architectural composition aim was to design a country summer home to the standards of local houses, where each building volume functions independently to the other and outdoor spaces remain vivid due to the circulation from one volume to the other, simultaneously constituting the residents’ meeting point and relaxation area. Three ground level building volumes cover the main requirements of the residence. The fourth was designed so as to cover functional and auxiliary requirements, and to tie the volumes together. Their in-between connection is realised with white, wooden pergolas of planed timber, which tie in with the austere, linear impression of the building ensemble.
The light unobstructed permeates the centre of movements, creating a game of shadows. The two front volumes facing East and the pool accommodate the sitting area and the master bedroom respectively. Between them lies the outdoor sitting area. Direct access from the bedroom to the pool gives the impression of the water surface touching the building. The other two volumes of the residence are one level higher. One houses the kitchen of modern design, high technological specifications, with emphasis on the detail, adjacent to the TV room, play room, guest area and bathroom.
Due to the steep incline of the site, the fourth building volume has undercut auxiliary spaces within for the residence and pool’s requirements, containing changing rooms with external showers; constructions of high quality with movable or prefabricated architectural elements. Two guest rooms are situated above one undercut space, at ground level. The link between auxiliary spaces and the kitchen is the slightly elevated, outdoor dining area which enjoys views to the sea without being obstructed by the outdoor seating.
Internally, communal areas have exposed concrete ceilings while private spaces have irregular timber ceilings in white colour. Drawing inspiration from vernacular Cycladic architecture, built-in features with a troweled cement screed finish were designed in the bathrooms and additional spaces of the residence. Troweled cement screed in natural shades along with timber were also used on floors. Architectural lighting contributes to the separation of the composition’s volumes, offering a sensation of relaxation. Vegetation on surrounding areas and partial green roofs creates a continuation of the natural landscape.
{{item.text_origin}}

