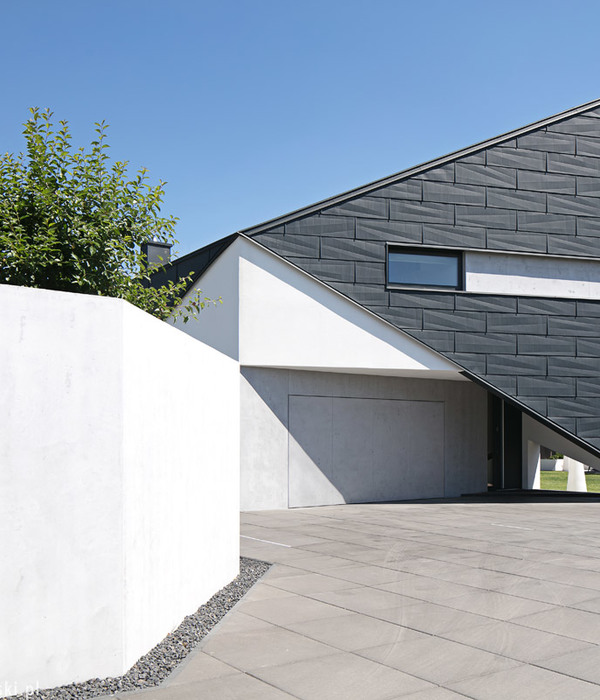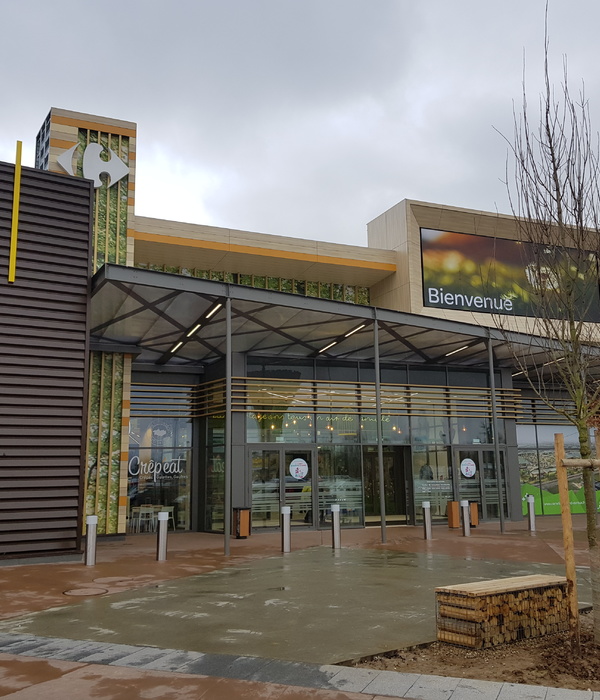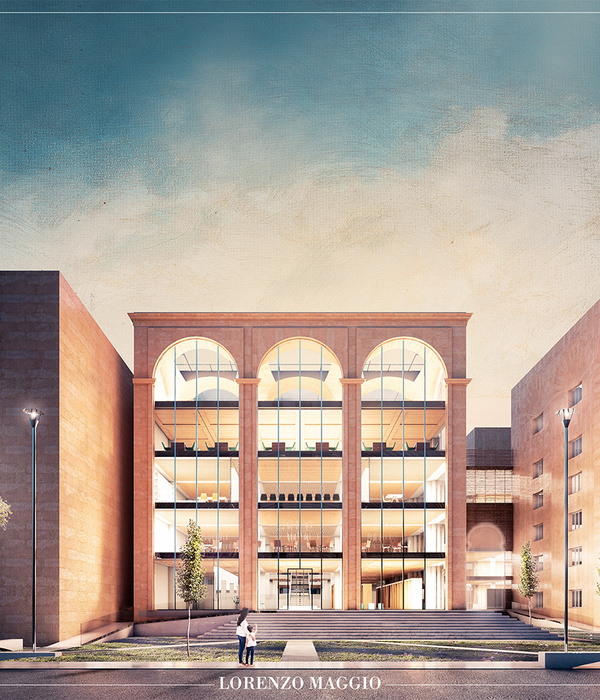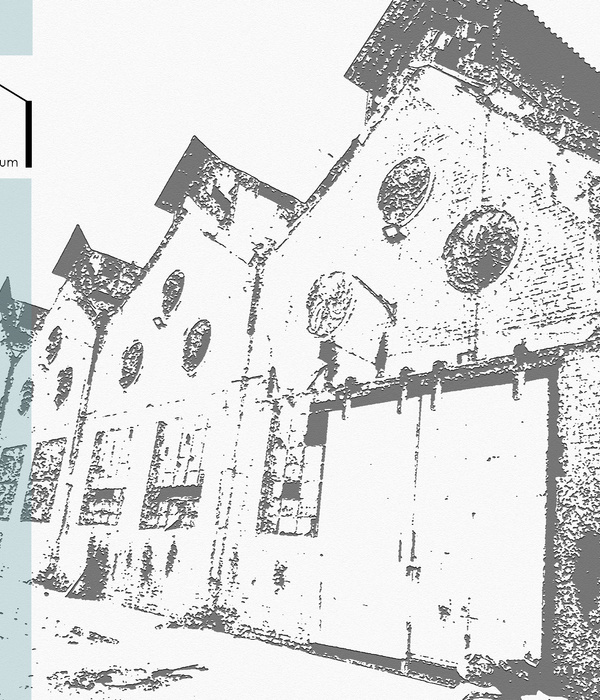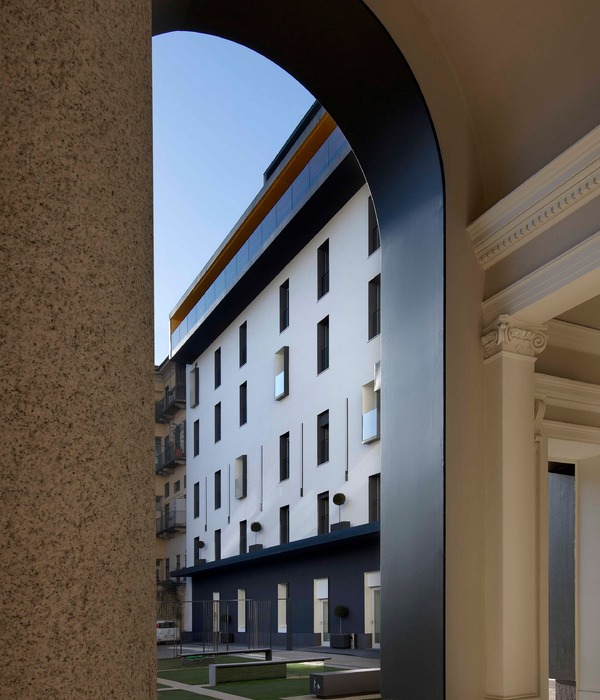The UNC Virtual Campus building arose from the premise of creating a new educational reference for the University Community in commemoration of the centenary of its University Reform. It is destined to become a contemporary educational and cultural support whose aim is to offer and develop educational programs in a virtual communication environment. Since its urban implantation, it is a singular object at the entrance of the UNC Campus. The volume emerges above the existing vegetation, standing out in the landscape, without interrupting the continuity of the park. The ground floor is free, permeable to the landscape and recreational activities, generating a flexible and appropriate social interaction area.
The proposed ramp offers a fluid continuity between the public space, the ground floor and the first level of the building, where the program of the audiovisual rooms is located, enabling a direct relationship between the building and the community. The program of uses of the building is composed of an entrance hall, audiovisual rooms, the offices of the Virtual Campus, the Pro-Secretariat of Informatics and the Microscopy Center of Cordoba. In relation to these functions, one of the premises of the project as a whole was a simple, flexible spatial proposal, adaptable to the changing dynamics of technologies, and to the new logics of work and education of the contemporary.
The building is presented in an ambiguous condition, between the material and immaterial, an unavoidable characteristic of our contemporary world, its exterior image during the day is manifested in a white, solid cube, which adopts different tonalities according to the sunlight and at night, becomes permeable and translucent. The technological decisions are coherent between the conceptualization of the building and the premises of environmental sustainability, which is why we worked with local technologies and materials, such as exposed concrete as a load-bearing structure and a structure and metal mesh as an external envelope, generating an austere language without artifice.
The habitable thickness of the façade allows for intermediate expansion space for users, technical maintenance space and a climate control space to improve the efficiency of the building (the continuous circulation of natural ventilation in the façade and reduction of the impact of solar radiation on the interiors). At the same time, the metallic skin on the exterior side manifests itself as a supporting canvas for projections and interactive mapping, creating a building that generates public events, a new way of thinking and inhabiting architecture with physical and virtual scenarios that coexist in the built space.
{{item.text_origin}}


