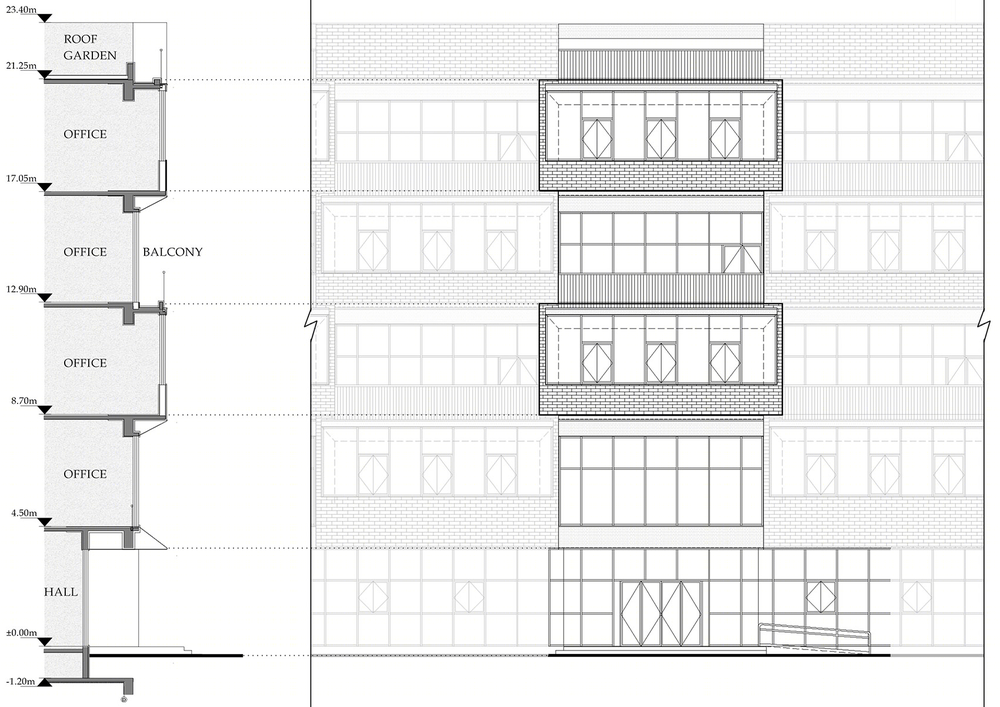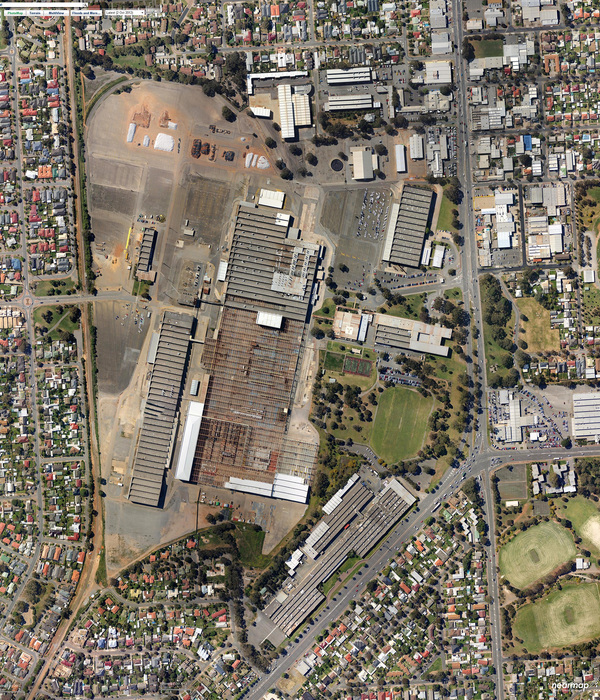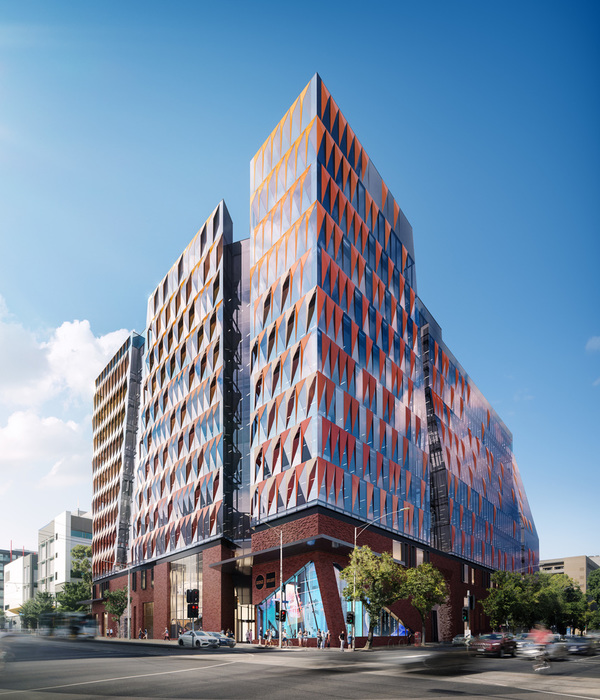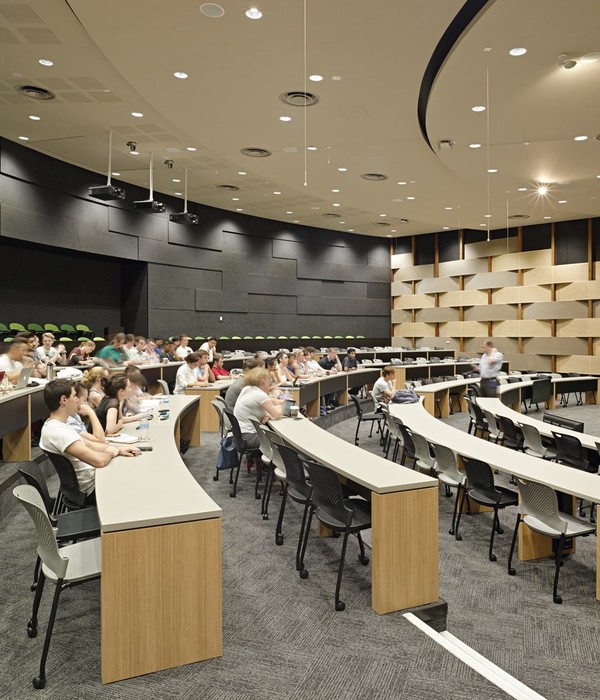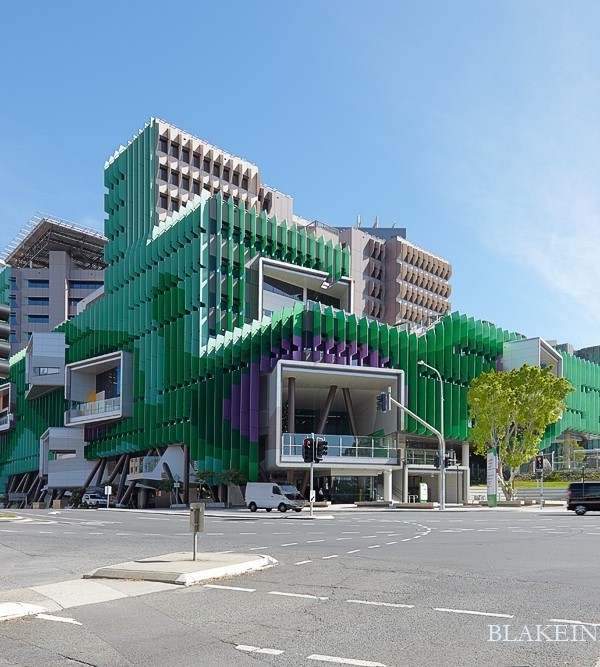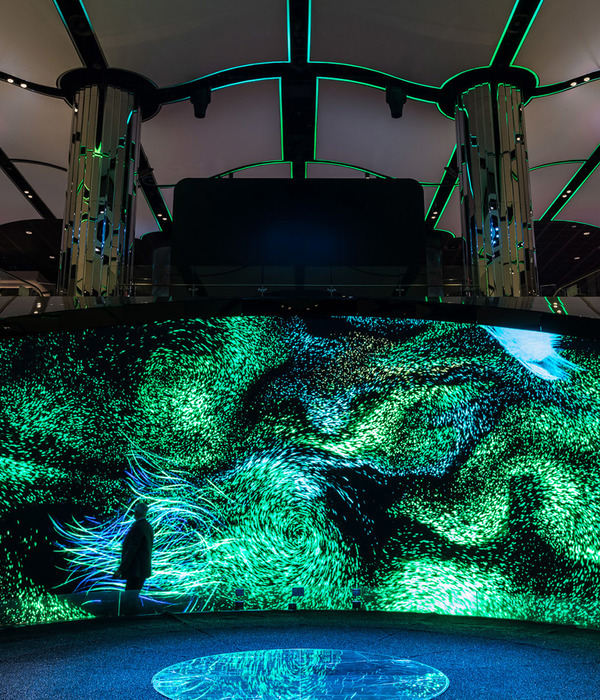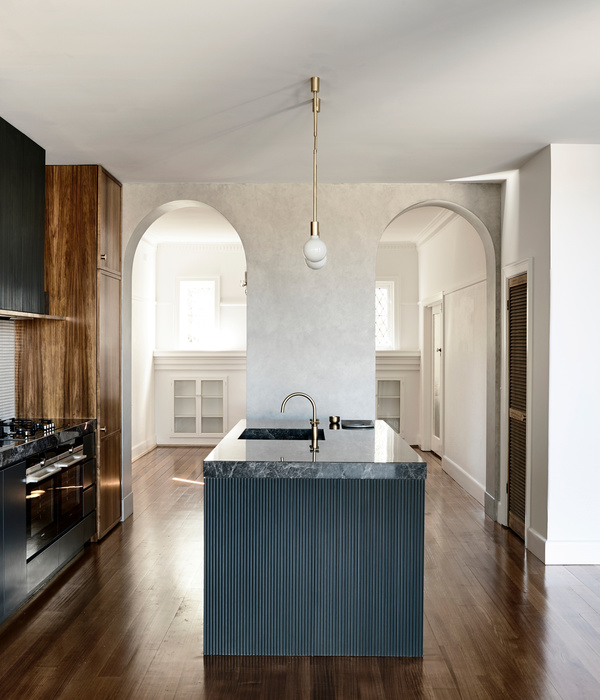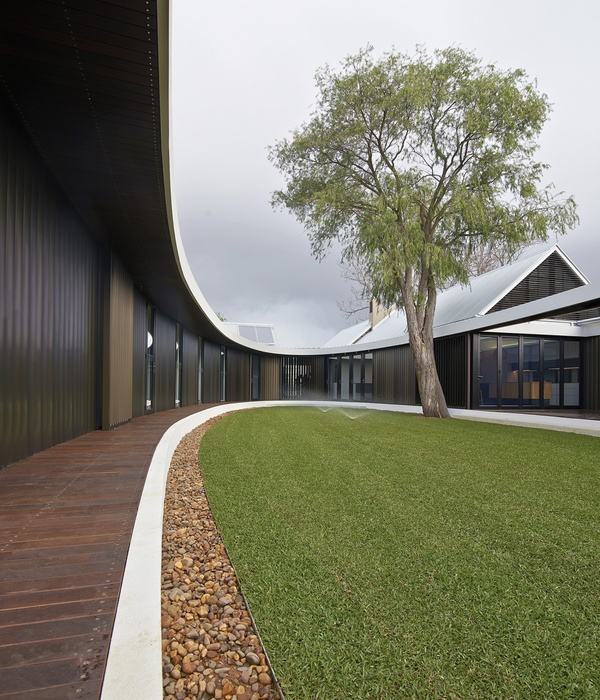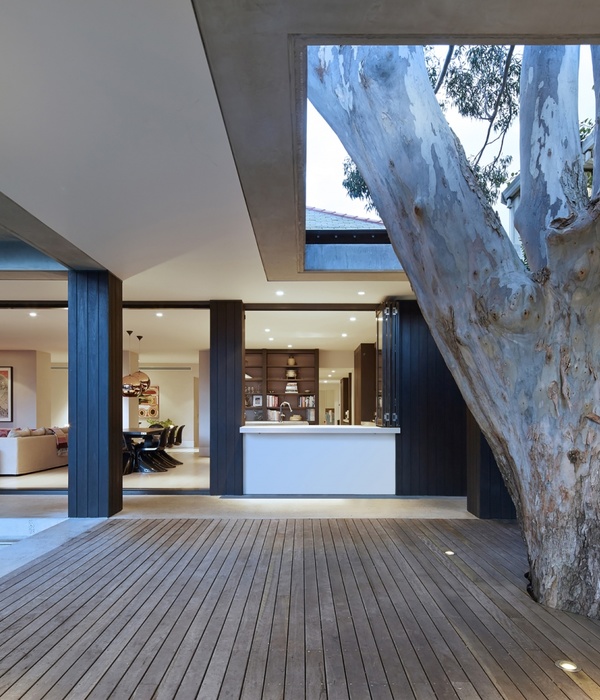创新生活之典范 | 飞利浦大中华区总部园区
- 项目名称:大宁中心广场三期+PHILIPS飞利浦大中华区总部园区
- 项目地址:上海静安区宁盛路靠近广中西路
- 设计方:COLORFULL昱景设计
- 建筑施工图设计:筑博股份有限公司
- 建筑面积:1,70000㎡
- 公司网站:http:,,www.colorfull-design.com,
- 联系邮箱:cf@colorfull-design.com
- 主创及设计团队:赵宗阳,小野良介,张颢,李立群,庄宏玲,王富超
- 摄影版权:刘磊
- 客户:PHILIPS & 上海宁汇资产管理有限公司
- 品牌:文化砖:爱和陶,外墙条形砖:爱和陶,外墙涂料:立邦
本项目是位于上海静安区宁盛路靠近广中西路的园区新建项目,南侧毗邻上海中心城区最大公园——灵石公园。COLORFULL 昱景设计耗时3年为飞利浦量身定制,总园区建筑面积170,000㎡。源自世界500强的飞利浦大中华总部园区,在设计上融入了 “创新让生活更美好”的企业文化,其企业文化与COLORFULL昱景设计的企业文化“创新生活”不谋而合。
▼园区全景图,project panorama

This is a renewed project located on Ningsheng Rd, Jingan District, Shanghai. The office park is adjacent to Lingshi Park —- the biggest park in downtown Shanghai. With a GFA of 170,000㎡, the office park is elaborately customized for Philips by COLORFULL YUJING DESIGN. The whole project took three years. Philips’ enterprise culture (“innovation creates better life”), which coincides with COLORFULL design’s enterprise culture (“life innovation”), is applied to the design of its head office.
▼建筑外观,exterior view
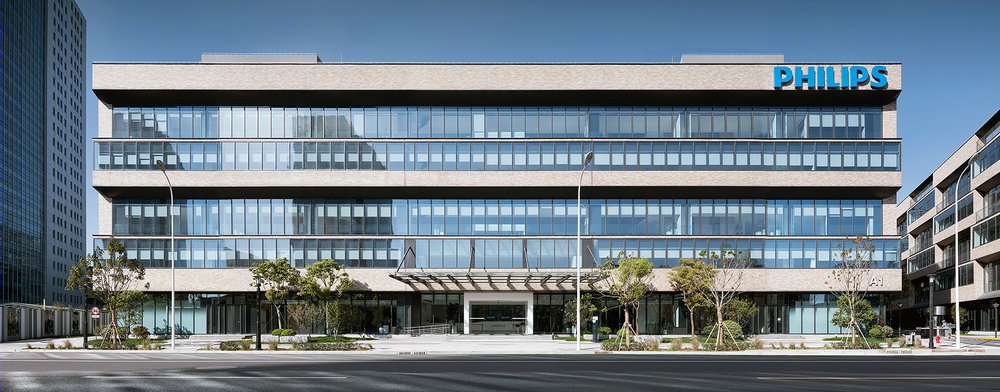
建筑风格现代简约,在东西立面上处理成更为舒展简洁的直线条,突出空间的大气开阔与素净。通透洁净的落地窗,大面积提亮了空间。站在这里,窗外的风景一览无余。
The architectural style of the head office park is designed modern and simple. Clear and extended straight lines are applied to the façade facing the street. To a large extent, the clean floor window brightens the space. Standing here, the scenery outside the window is full of views.
▼临街立面,frontage facade
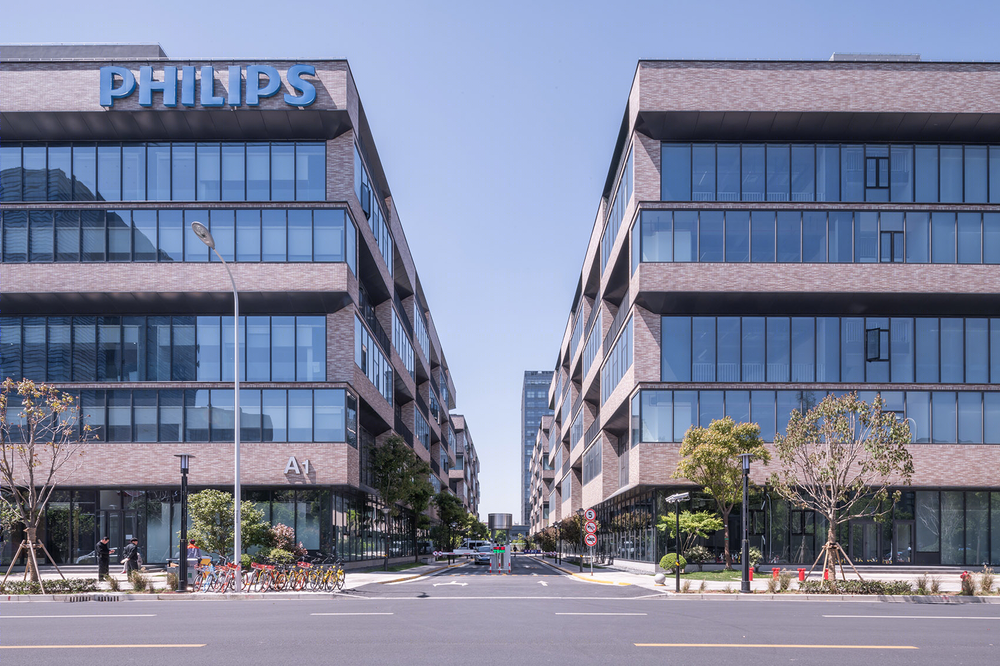
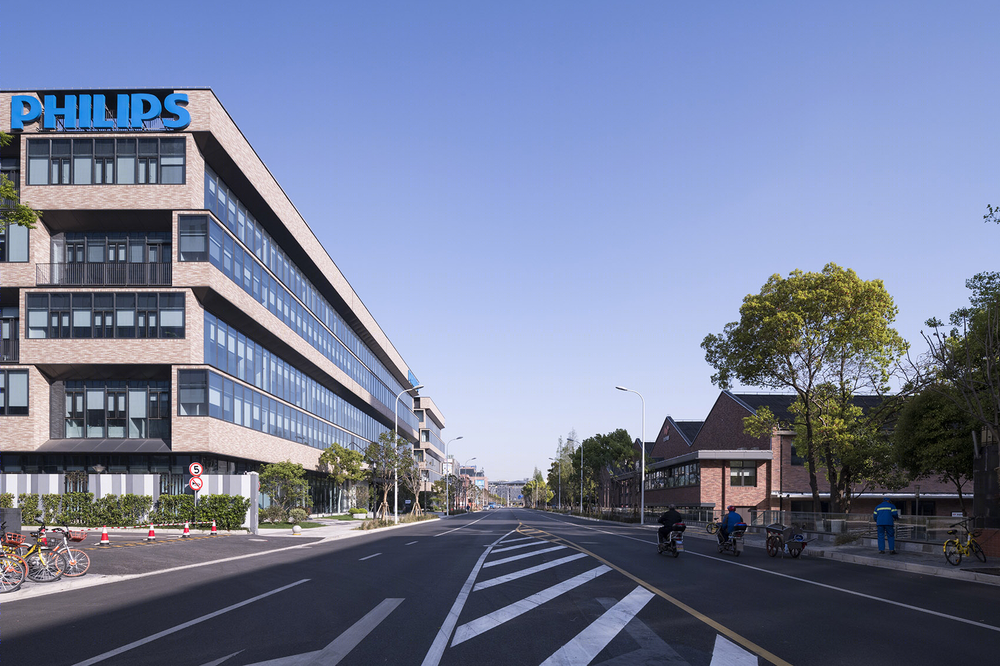
设计之美,不止体现在外表的华丽,还在于对环境、能源的关注,整个立面造型没有运用任何高科技手段,单纯地通过设计,在提高使用效率的同时,降低能耗。建筑内部采用大空间模数化处理,带来最为灵活的办公空间布局,每一办公楼层可细分为不同大小的空间,将来可根据需要进行灵活改造,为PHILIPS自由化办公提供无限可能。员工在这里可以自由交流,享受工作。
▼设计概念动图,design concept gif
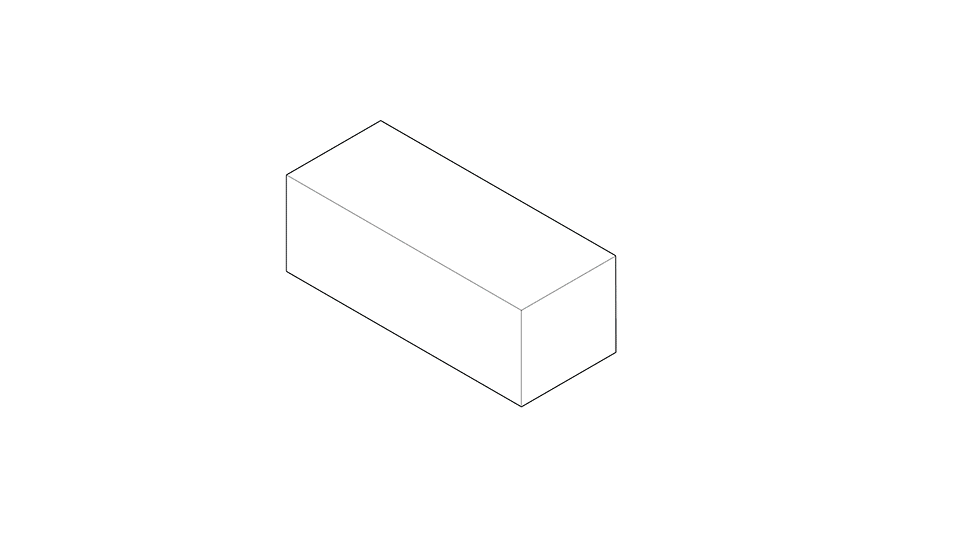
The charm of design lies not only in the ornate outward appearance, but also in the concept of energy conservation and environment protection. Instead of high-tech, subtle design is applied to the facade to enable better efficiency as well as reduce energy consumption. Inside the building, modulization is applied to make the spatial arrangement flexible. Each office floor can be divided into different sizes to fit any future requirements. The staff can easily communicate and enjoy work here.
▼立面造型通过设计在提高使用效率的同时降低能耗,subtle design is applied to the facade to enable better efficiency and reduce energy consumption
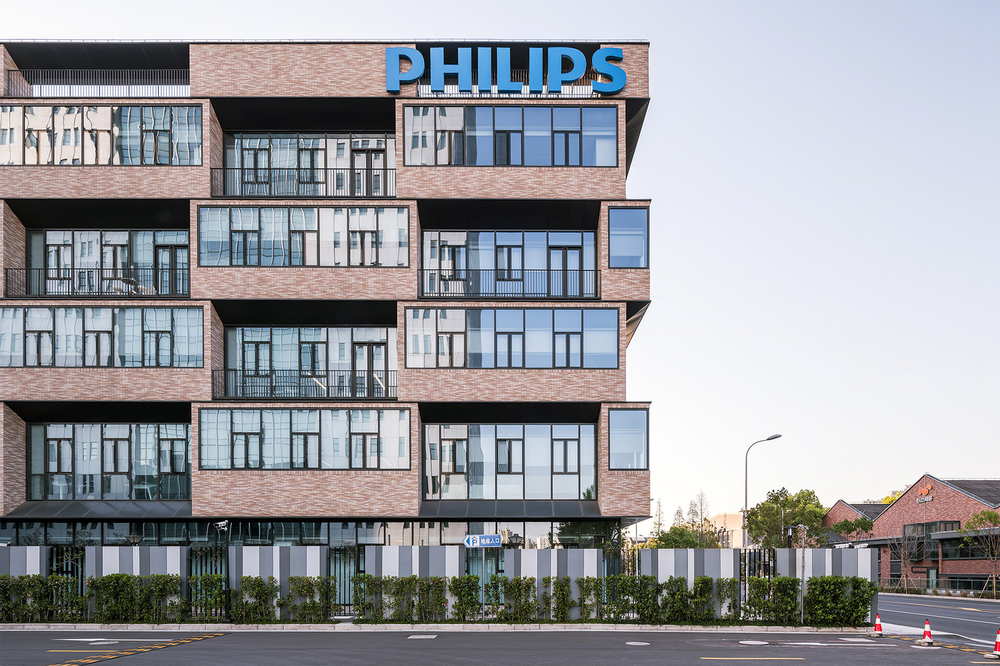
网格状的南北立面能在白天起到被动式遮阳的节能作用,立面网架竖向划分模数8.4m,横向划分模数4.2m,与柱网和层高形成模数关系,网格采用间隔内退的方式,形成一个小阳台,为使用者提供舒适的户外休息空间。同时可以提供最佳的光照条件和室外视野,也能最大程度减少热量的吸收。节能率达到了90%以上。作为办公区的配套,商业区的建筑考量也从增加立体空间的变化、实现人们在各层对户外空间需求的角度出发,设计了丰富的半户外空间和露台花园。建筑围合出的广场景观和露台景观相呼应,形成特色的共享开放空间。
▼节能分析图,design strategy illustration
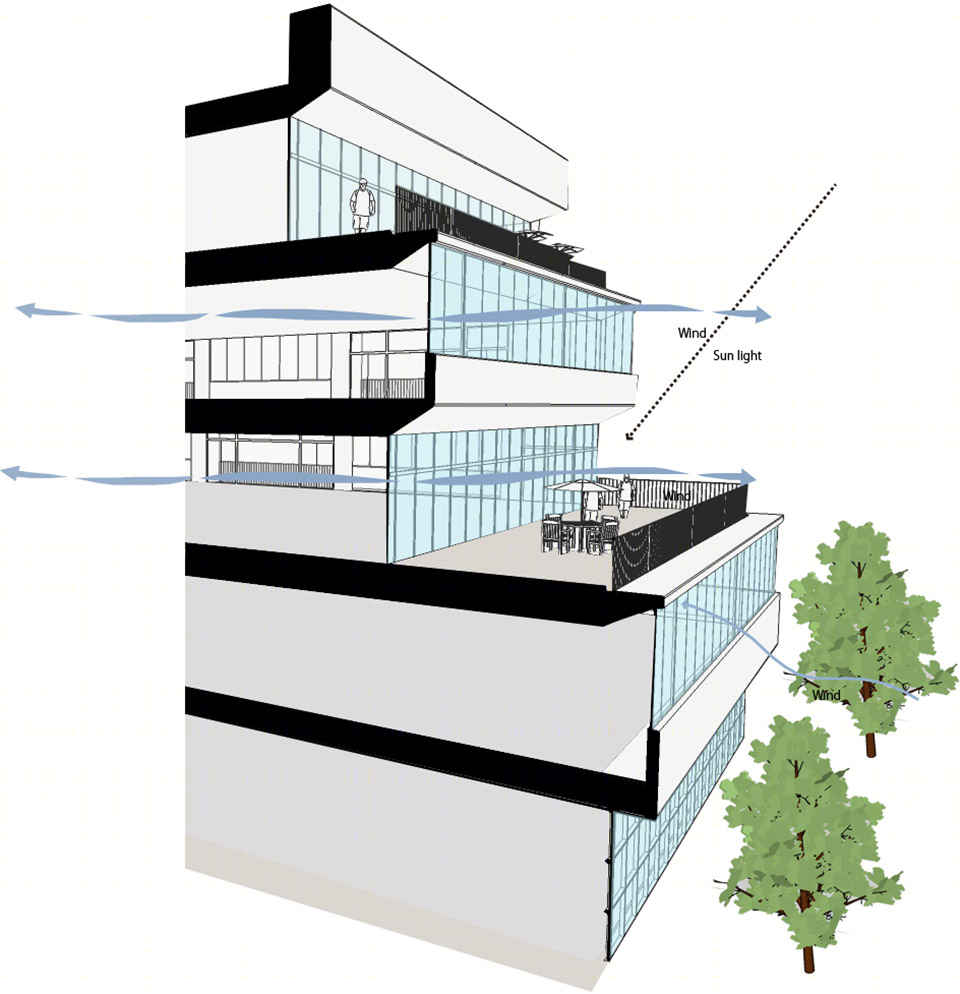
The latticed north and south facades save energy by serving as a sunshade during daytime. The net rack is divided according to a module of 8.4m vertically and 4.2m horizontally. Balconies are built by the designers’ application of cantilever structure to the facade, which provides cozy and refreshing outdoor space for users. Moreover, the structure serves the office with the best sunlight and outdoor view, and also reduce heat absorption. The energy saving ratio is generally over 90%. Architecture in commercial area is built considering the balance with office area. Semi-open space and terrace garden are designed to created variable spatial experiences and users’ requirements of ourtdoor space in different levels. Square landscape formed by surrounding buildings reacts with terrace, which provides sharing open space in a special way.
▼网格采用间隔内退的方式形成小阳台,the cantilever structure forms balconies
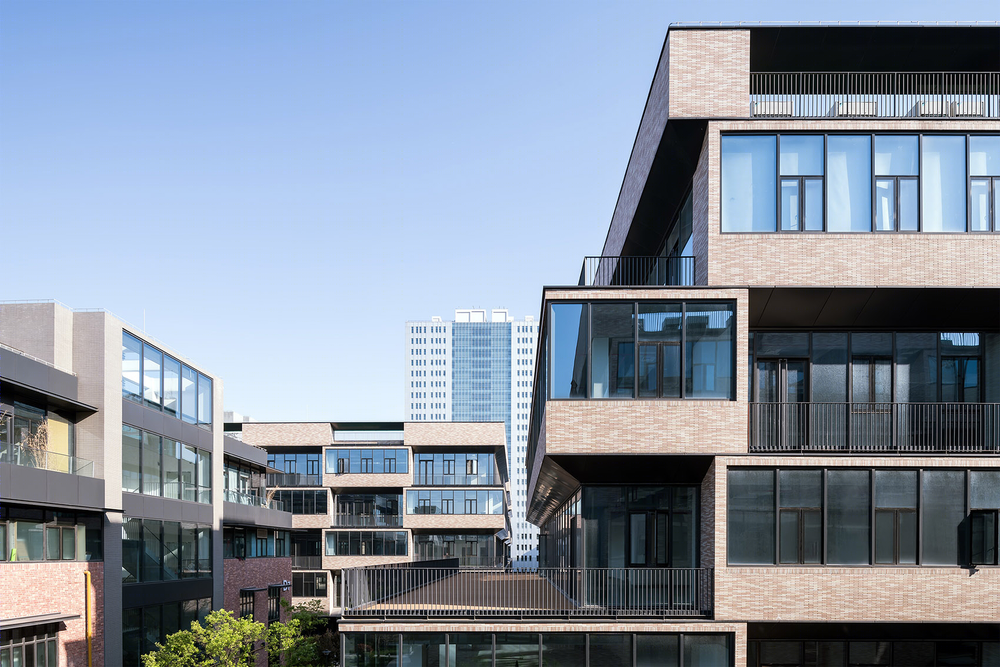
▼丰富的半户外空间和露台花园,semi-open space and terrace gardens
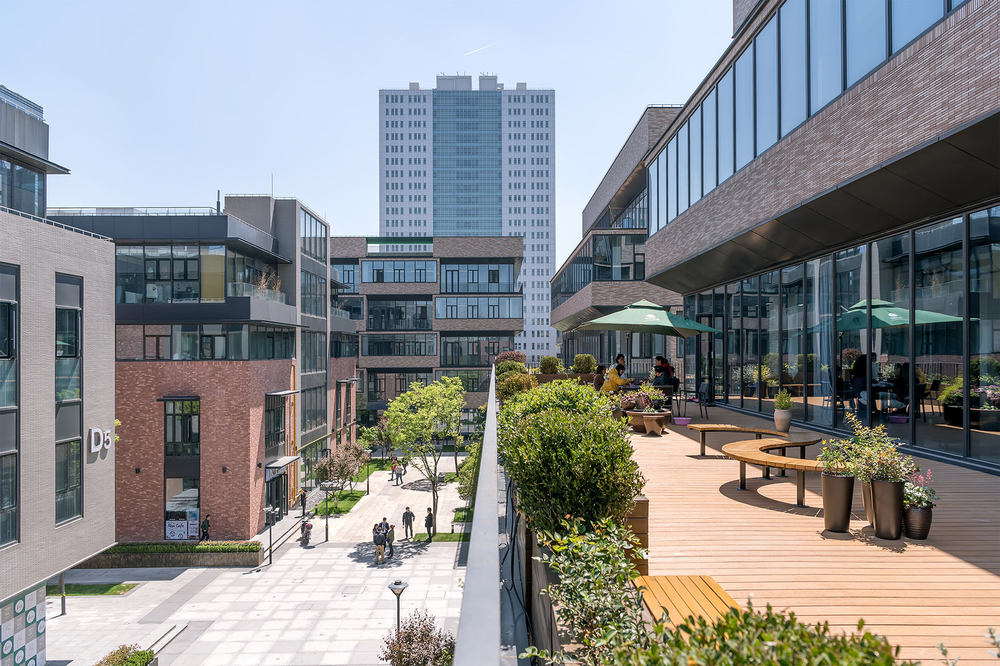
▼建筑围合出的广场景观和露台景观相呼应,square landscape interacts with terrace gardens
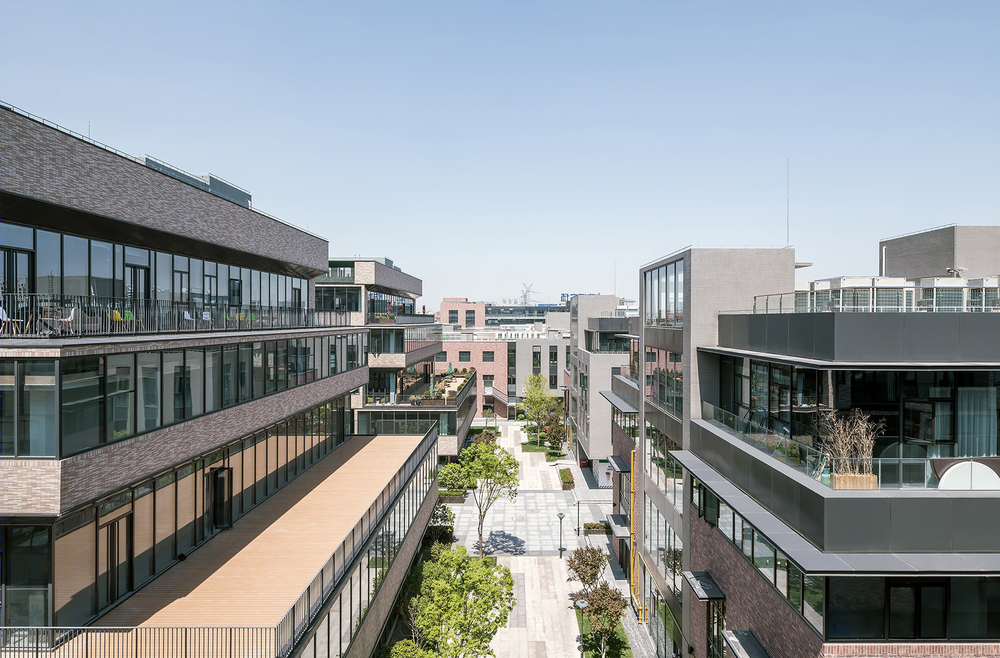
园区内银行、咖啡厅、健身房、美食广场等设施一应俱全,停车位大于1200个,其中90%在地下。为了打造自然环保的工作环境,PHILIPS新园区的绿地面积大于1.5万平方米。
In the new office park, there are banks, cafes, gyms, food courts, and more than 1,200 parking spaces, 90% of which are underground. Over 15,000㎡ of green area is set in the office park to create a natural and comfortable work environment.
▼新园区的绿地面积大于1.5万平方米,over 15,000㎡ of green area
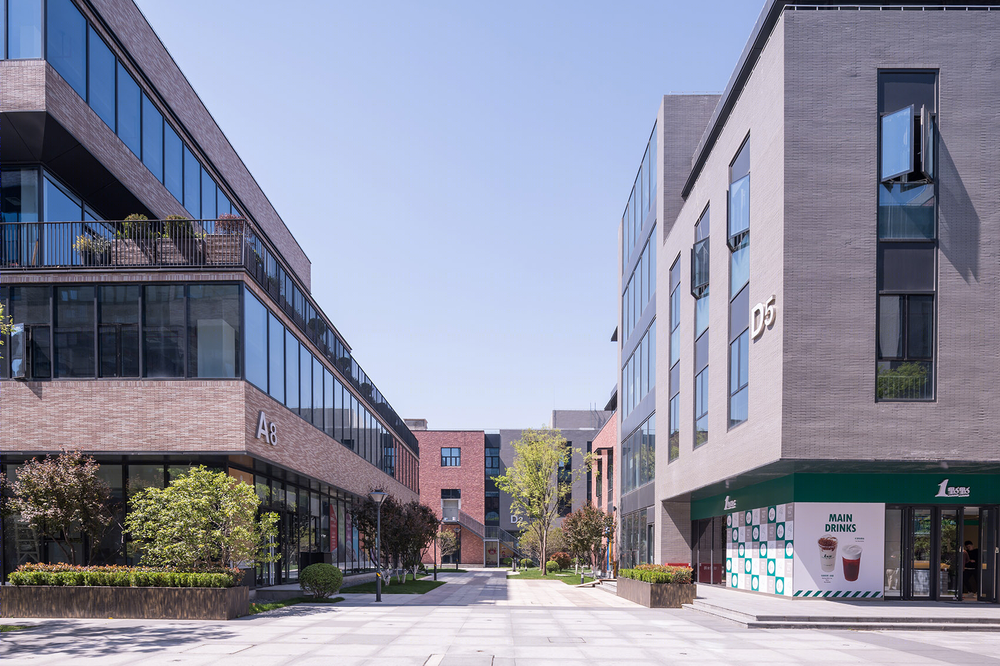
▼园区内银行、咖啡厅、健身房、美食广场等设施一应俱全,there are banks, cafes, gyms, food courts in the new office park
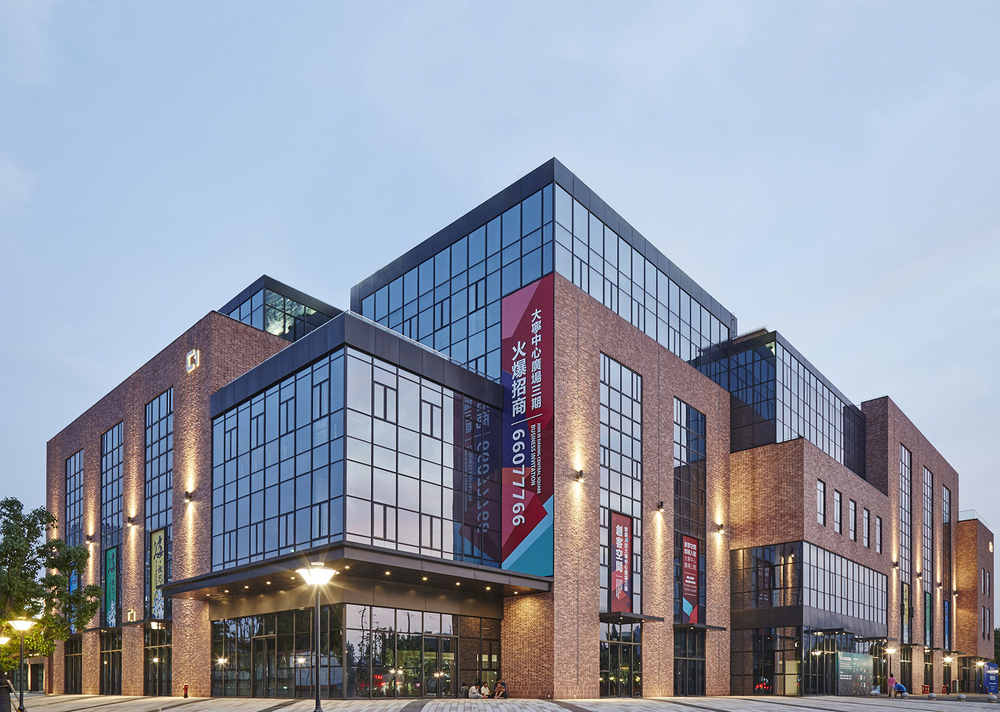
▼园区夜景,night view of the new office park

▼总平面图,master plan
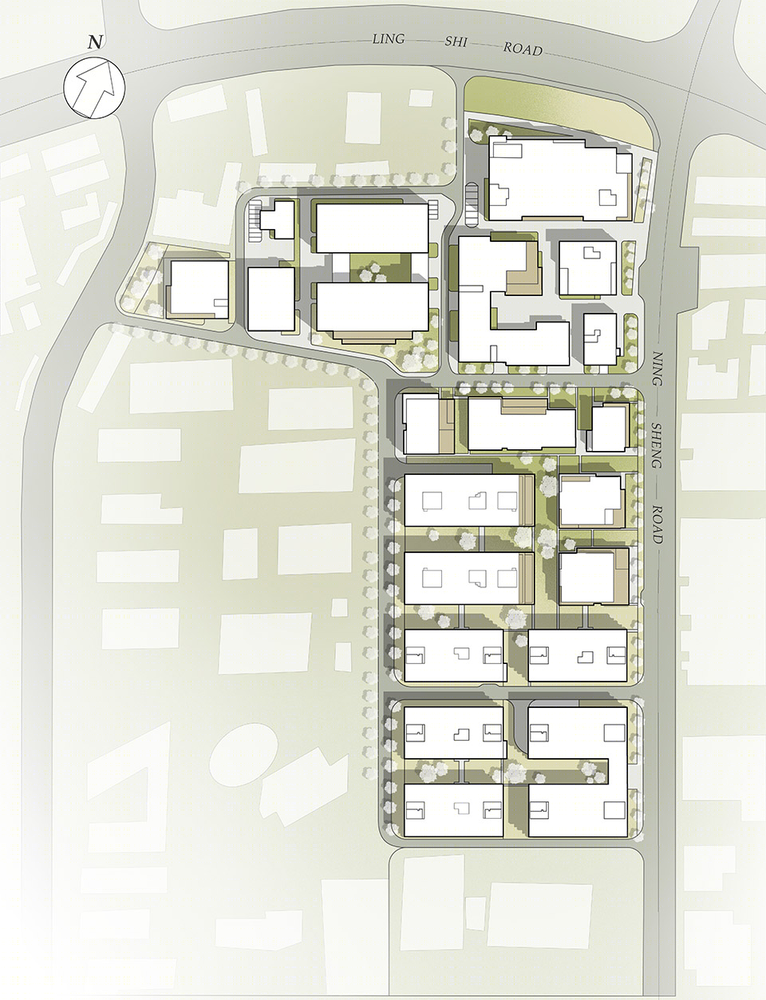
▼首层平面图,1F plan
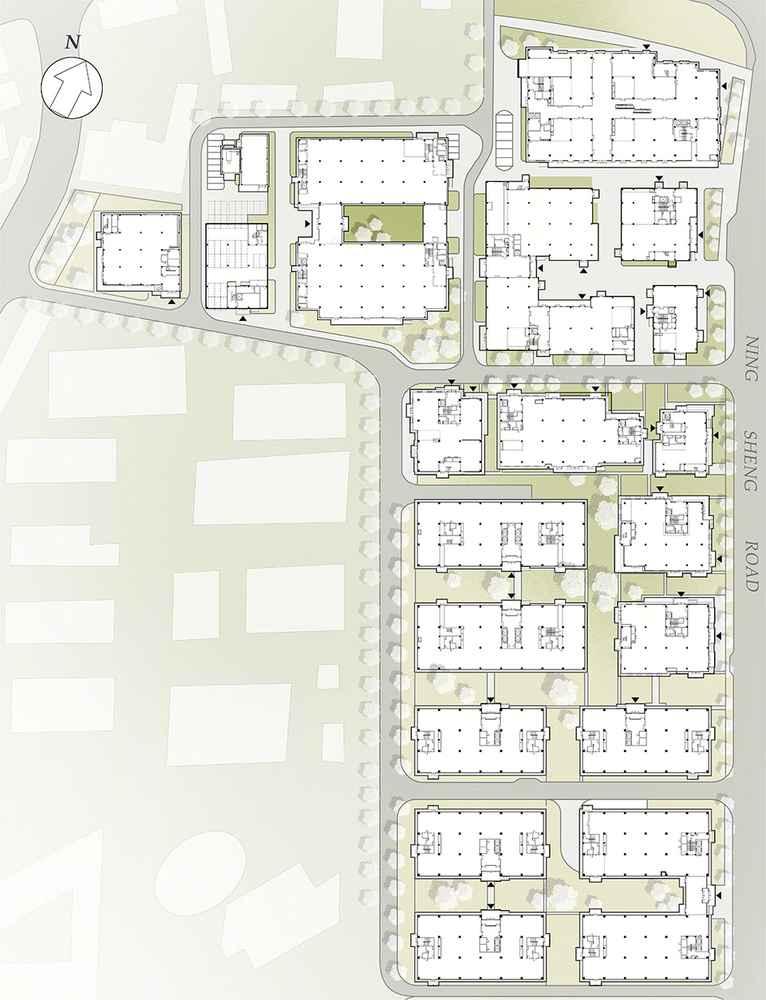
▼剖面图,section

▼墙身及立面图,wall section and elevation
