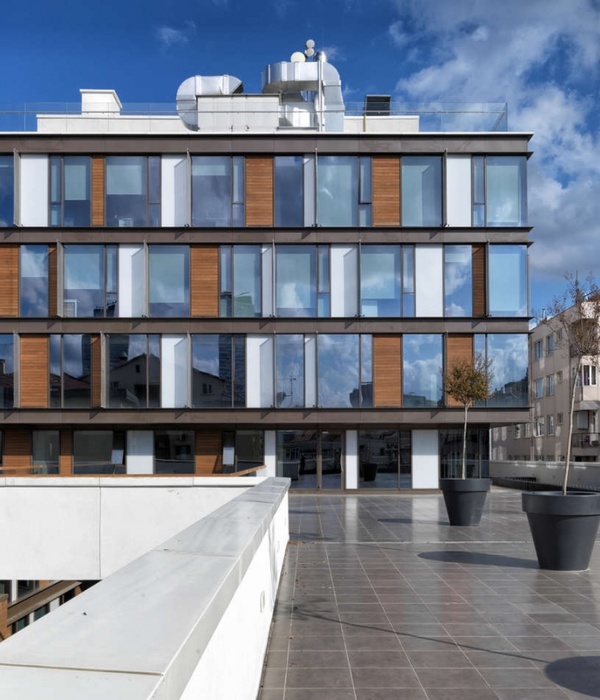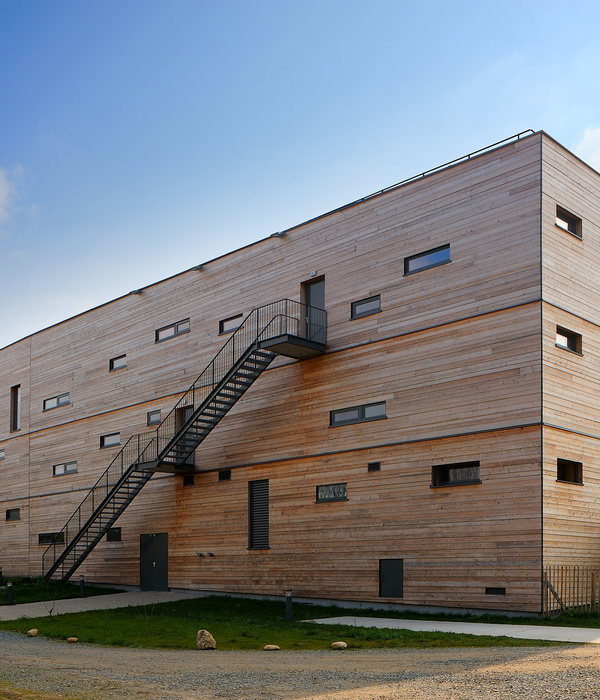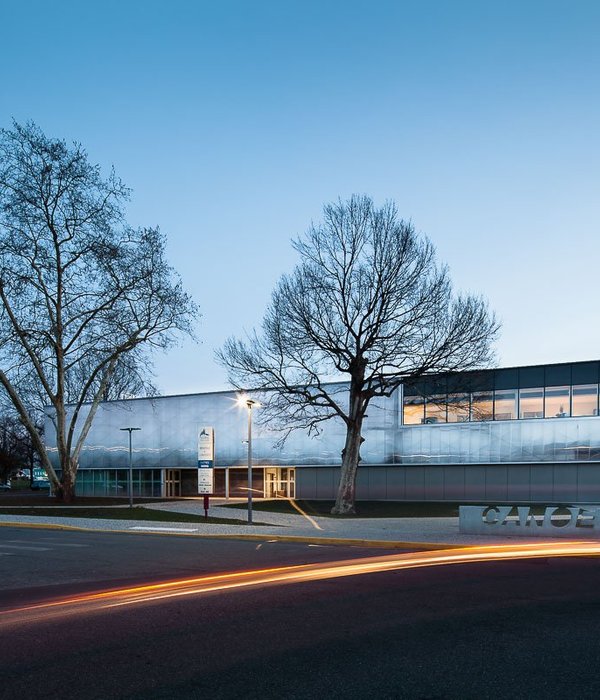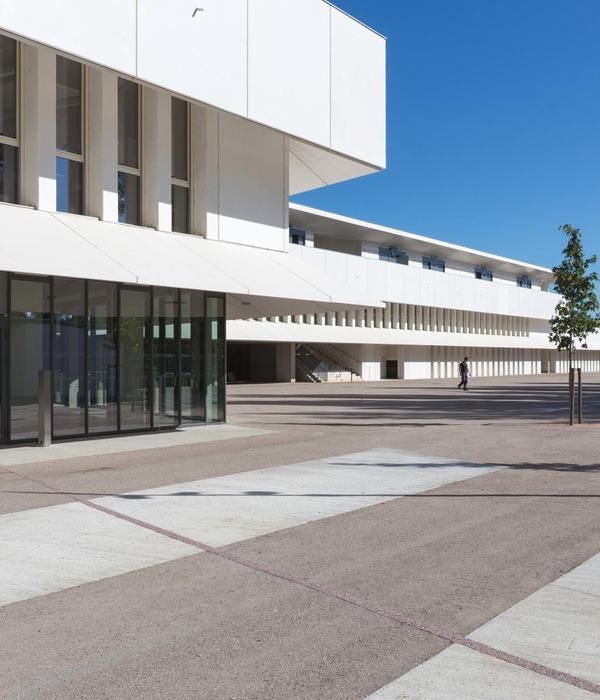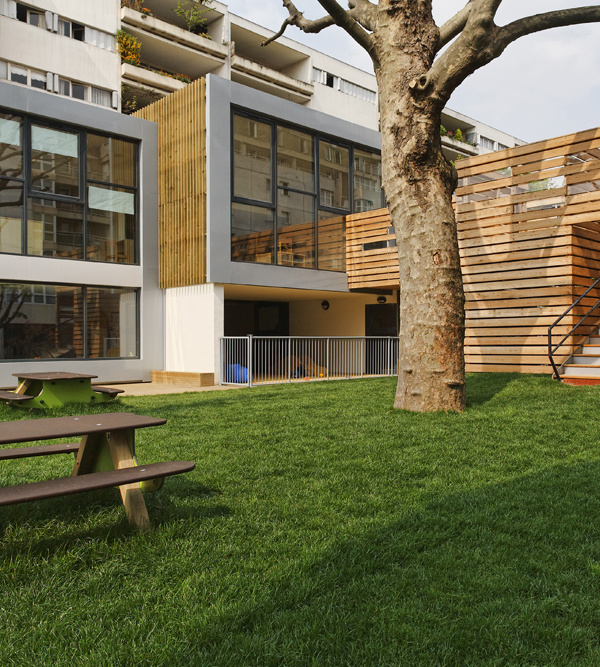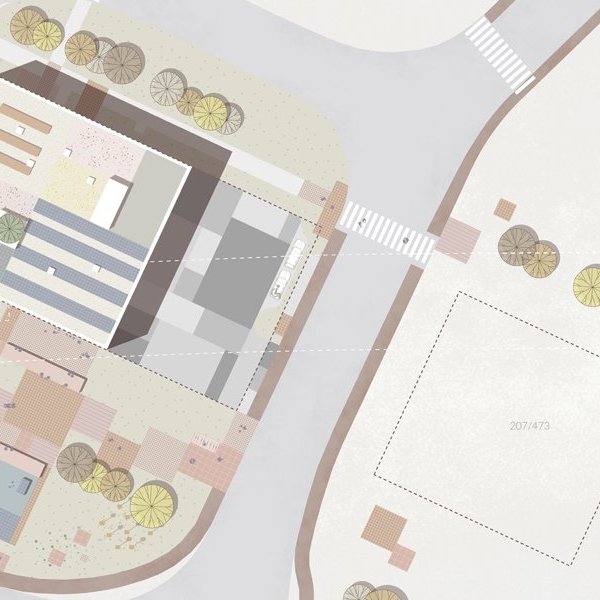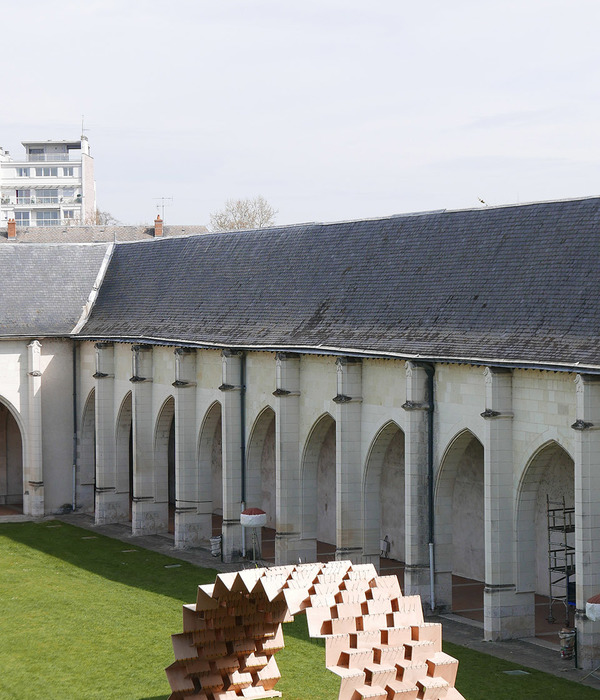架构师提供的文本描述。作为詹姆斯库克大学(JCU)的一部分,凯恩斯研究所是一个全新的热带研究中心,拥有伍兹·巴格特和RPA建筑师的建筑。该设计反映了美丽的热带景观,远北昆士兰,同时也提供了一个当代的研究和合作环境与最高的技术标准。
Text description provided by the architects. Part of James Cook University (JCU), the Cairns Institute is a brand new tropical research centre with architecture by Woods Bagot and RPA Architects. The design reflects the beautiful, tropical landscape of far north Queensland while also providing a contemporary research and collaboration environment with the highest technological standards.
Courtesy of Woods Bagot + RPA Architects
伍兹·巴戈特RPA建筑师提供
该网站坐落在雨水覆盖的山坡的三面,将热带景观吸引到校园的中心,为学生和教职员工创造了一个令人兴奋的环境。
Cradled on three sides by rain forested slopes, the site draws the tropical landscape into the heart of the campus, creating a stimulating environment for students and staff.
Courtesy of Woods Bagot + RPA Architects
伍兹·巴戈特RPA建筑师提供
这个设计命题的内在特征是对研究所雨林背景的庆祝和丰富。立面是分层的和进化的-建筑形式是由周围的景观信息,本项目的设计目标是创造一个建筑物模糊进入景观本身。
Intrinsic to the design proposition is the celebration and enrichment of the Institute’s rainforest backdrop. The facade is layered and evolutionary – the building form is informed by the surrounding landscape, the design goal of this project was to create a building that blurred into the landscape itself
Courtesy of Woods Bagot + RPA Architects
伍兹·巴戈特RPA建筑师提供
一个不断演变的景观表皮,一个‘格子’,定义了建筑,并封装了美学和阳光控制,以及建筑周围各种适合其功能和方向的微气候生态。
An evolving landscape skin, a ‘trellis’, defines the building and encapsulates aesthetics and sun control, as well as a variety of micro climate ecologies around the building that are suited to their function and orientation.
Courtesy of Woods Bagot + RPA Architects
伍兹·巴戈特RPA建筑师提供
该设计还有助于将JCU的运行成本降到最低,同时也有助于提高环境质量,并符合该大学实现可持续发展成果的愿望。
The design also assists in minimising running costs for JCU whilst contributing to the quality of environment, and is in line with the university’s aspiration to achieve a sustainable outcome for the building.
Courtesy of Woods Bagot + RPA Architects
伍兹·巴戈特RPA建筑师提供
由伍兹·巴格特·布里斯班校长马克·达曼特领导的设计团队创造了一座建筑,它代表了它的位置和背景,同时采用了创新的建筑元素。
The design team, led by Woods Bagot Brisbane Principal Mark Damant, has created a building that represents its place and its context while employing innovative architectural elements.
Courtesy of Woods Bagot + RPA Architects
伍兹·巴戈特RPA建筑师提供
马克说:“一个真正富有想象力和综合性的设计解决方案对JCU的社区来说是独一无二的,这是最重要的。”“吸引最好的研究人员是该大学的中心目标,因此,创造一个能够优化工作经验的环境,使人们乐于参与这座建筑的建设,是至关重要的。”
“A truly imaginative and integrated design solution that was distinctive and uniquely desirable to JCU’s community was paramount,” said Mark. “Attracting the best researchers was a central aim of the university, so it was crucial to create an environment that optimised the working experience to a point where people would love engaging with the building.”
Courtesy of Woods Bagot + RPA Architects
伍兹·巴戈特RPA建筑师提供
研究所于2013年7月成立,是区域知识和研究能力的储存库,完全能够为发展热带社区的可持续生活质量作出重大贡献。
The Institute, which opened in July 2013, is a repository of regional knowledge and research capacity, perfectly positioned to make a significant contribution to the development of a sustainable quality of life for tropical communities.
{{item.text_origin}}



