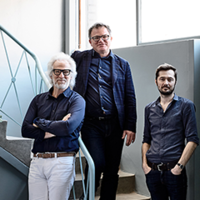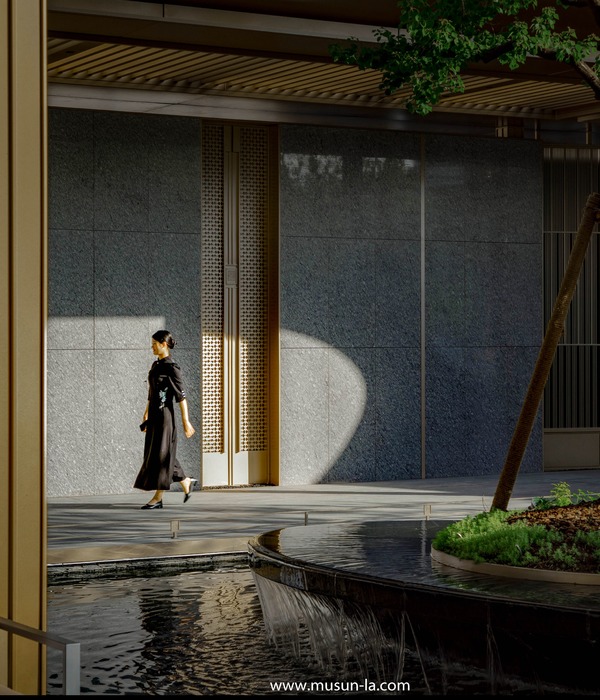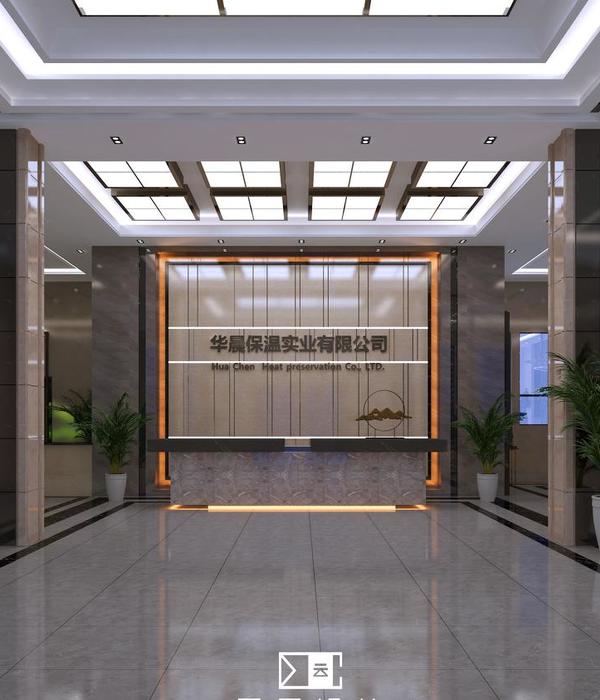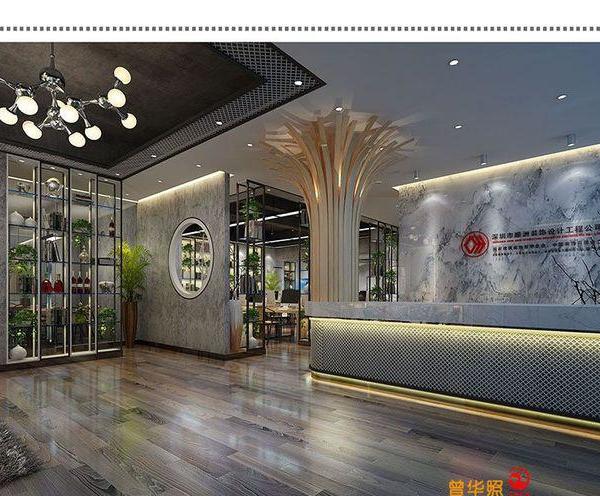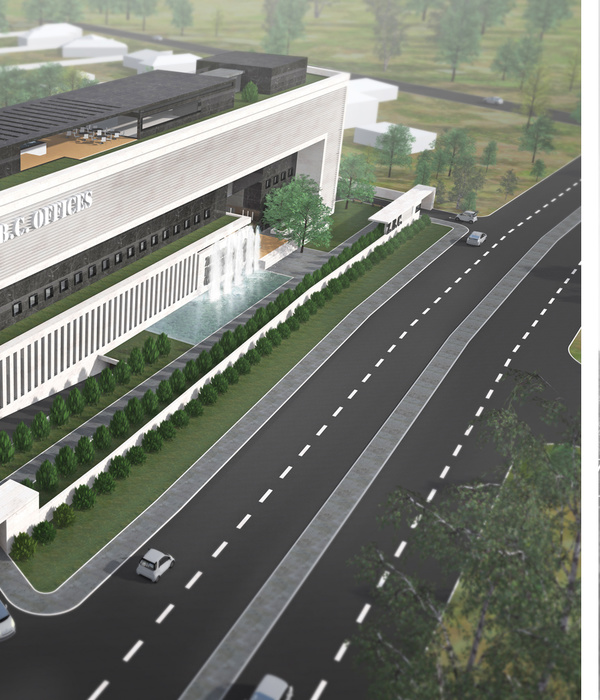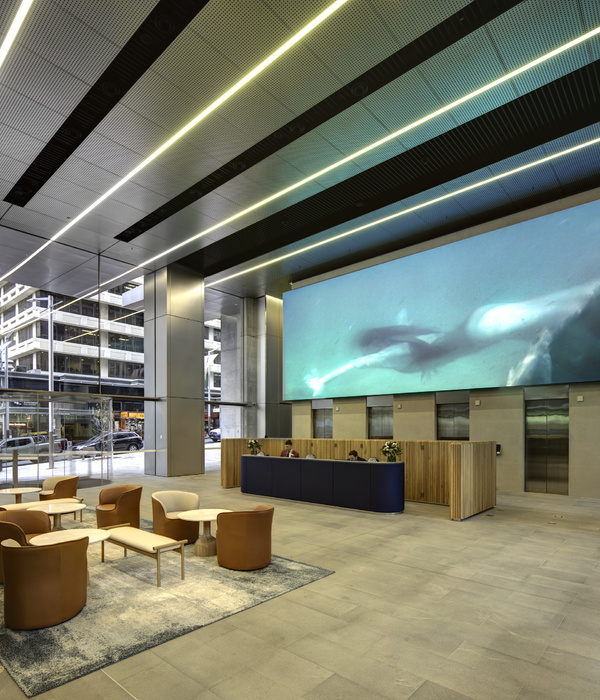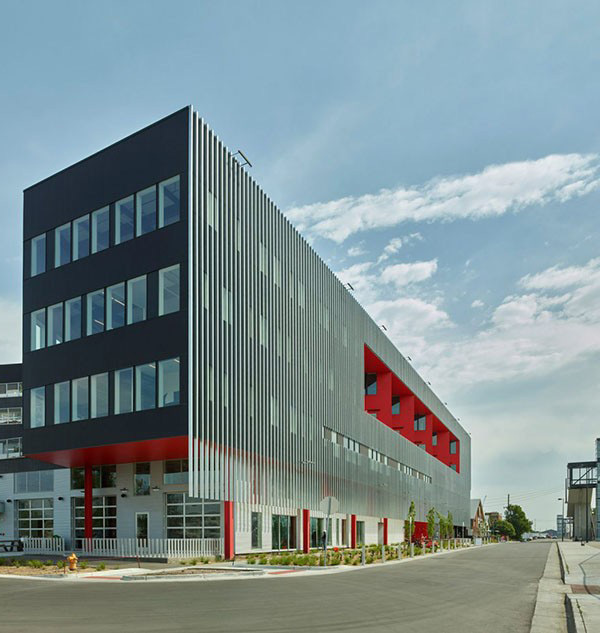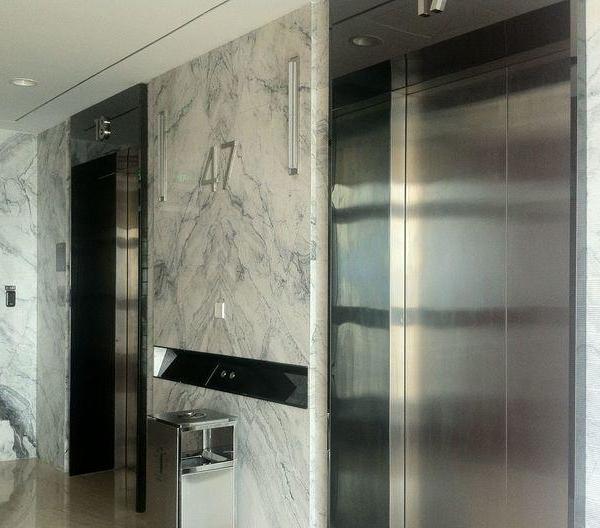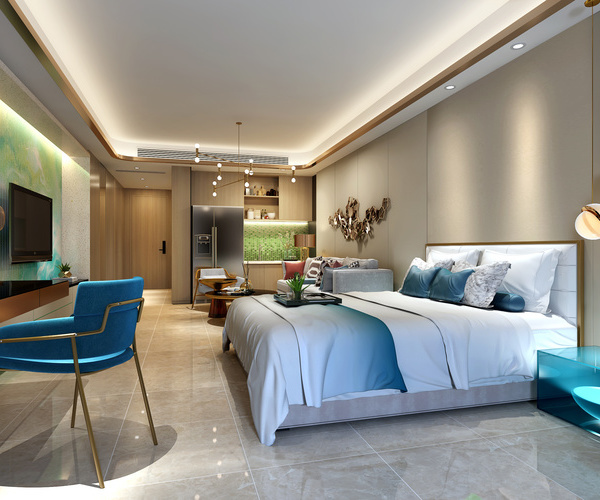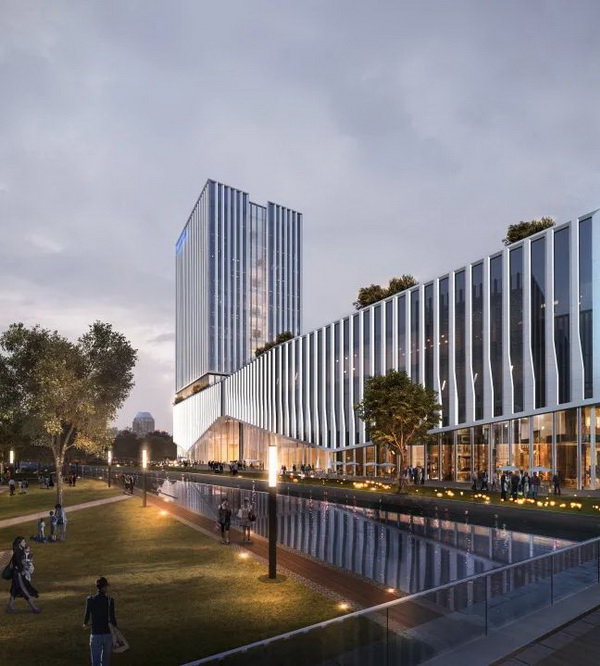澳大利亚 Hopetoun 住宅——树屋中的海港景观
Australia Hopetoun house
设计方:B.E Architecture
位置:澳大利亚
分类:居住建筑
内容:实景照片
图片:15张
摄影师:Peter Clarke
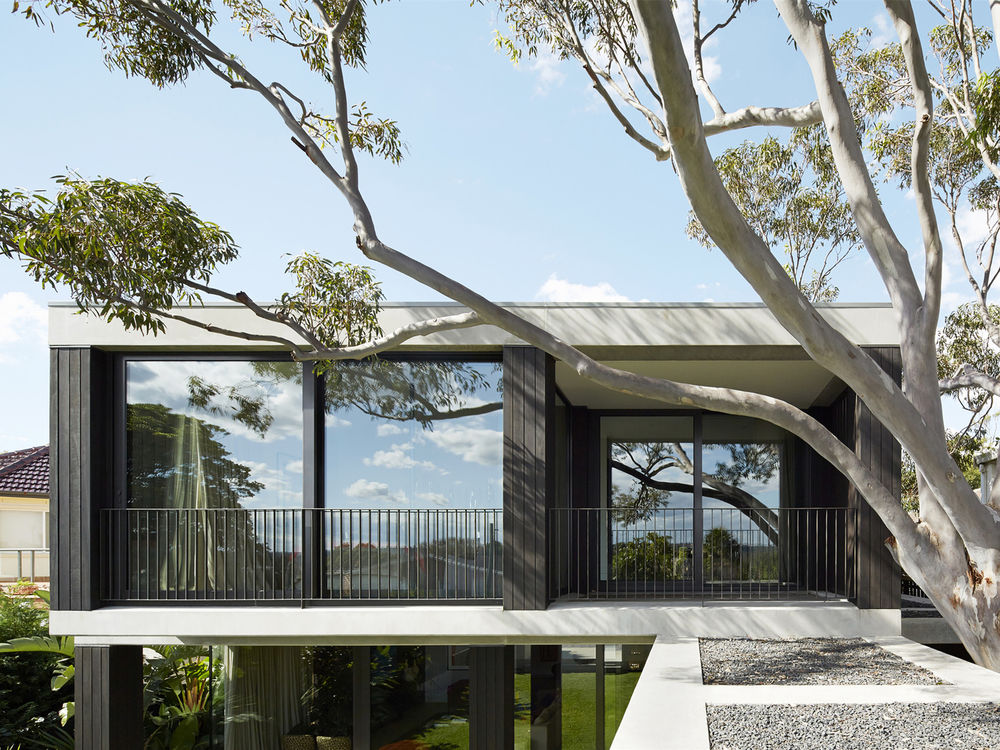
这是由B.E Architecture设计的Hopetoun住宅,是一栋可以看到海港景观的树屋。这是一个更新和扩建的项目位于Hopetoun大道。与原来用沙岩建成的房子不同的是,加建部分的建筑却显得温和文雅,静静地出现在散发柠檬香味的橡胶树的树荫下。考虑到场地的敏感性,设计保留了已有的橡胶树,并融入其中,这样做可使得橡胶树能够在土地中更好生长。户外的空间是围绕这橡胶树而建的,建筑将树干包围起来。二层可以俯瞰悉尼港。屋顶也是经过深思熟虑,它更像是四处散落叶子的装饰。为了要保留橡胶树,房子的结构需要足够的轻盈。在非常陡峭的场地里建房子,加建的部分使用的是薄的混凝土,从而不破坏树根结构。悬浮的平台也可作为种植区域,使房子更为宽敞。加建的部分是一种软融合却产生强烈的建筑的表现效果,不但与环境融合而且能保存原来房子。
译者: 艾比
B.E Architecture’s most recently completed project, Hopetoun Avenue, is a renovation and extension to a period home in the Sydney suburb of Vaucluse.Offering an intentional point of difference to the solidity of the existing sandstone house, the new addition is a gentle intervention that emerges quietly from the canopy of a beautiful, mature lemon-scented gum tree. With sensitivity to the site’s inherent strengths, the design embraces the preservation and integration of the established tree allowing it to remain the dominate feature on the property.
The covered outdoor spaces are literally built around the tree, encapsulating and framing the trunk. The timber-clad columns recede into the background and a fine line of glazing opens to the densely planted side yard for continuous access to the natural environment from within the interior spaces.The upper level sits in the branches of the tree floating above the bottom structure to provide a unique treetop setting overlooking views to the Sydney Harbour. The roof is treated in a considered stone so that it is more like landscaping adorned with the scattering of fallen leaves.
Preservation of the tree required the structure to be physically light. Built on a steeply sloping site, the expansive addition made from thin concrete includes an underground parking garage and a large suspended pool, without damaging the tree’s root system. The suspended platform also provides a generous planted area creating obscured views of the house.The addition is a soft integration creating strong architectural expression that blends into its surroundings and preserves the fabric of the original building.
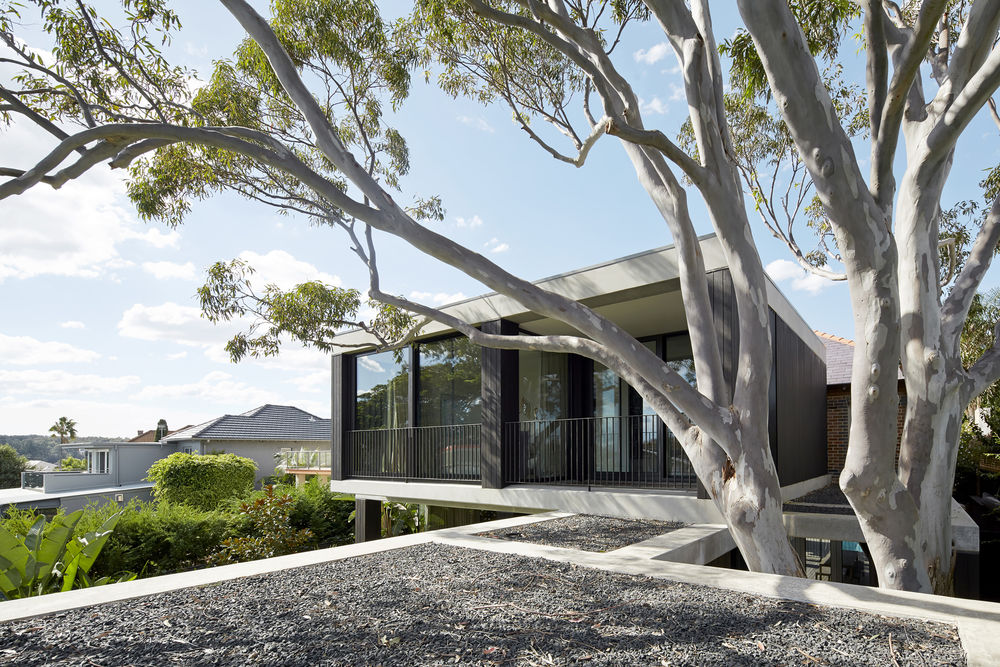
澳大利亚Hopetoun住宅外部实景图
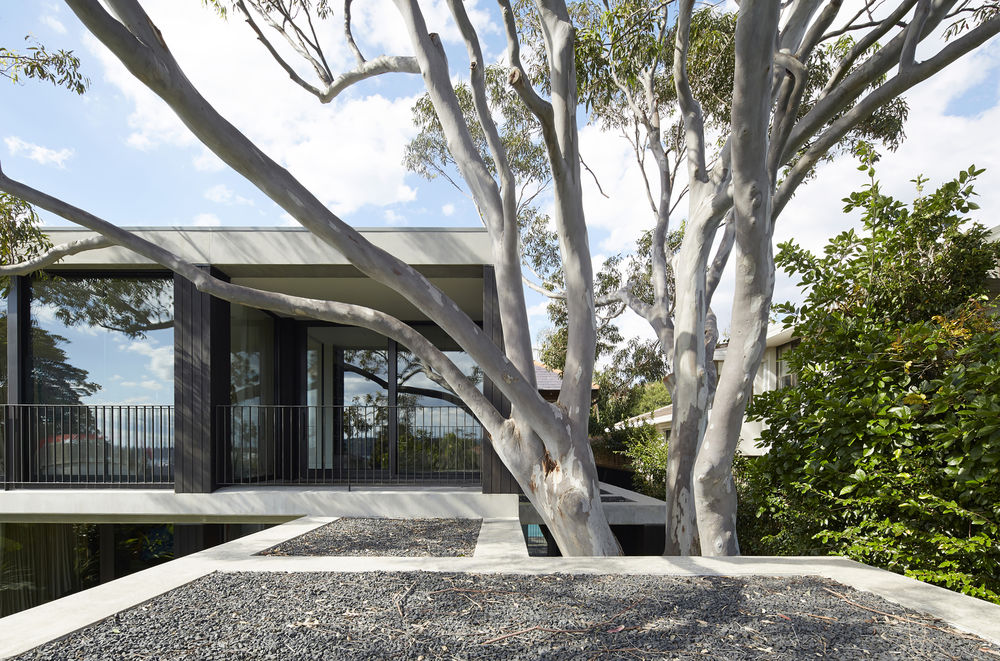

澳大利亚Hopetoun住宅外部局部实景图
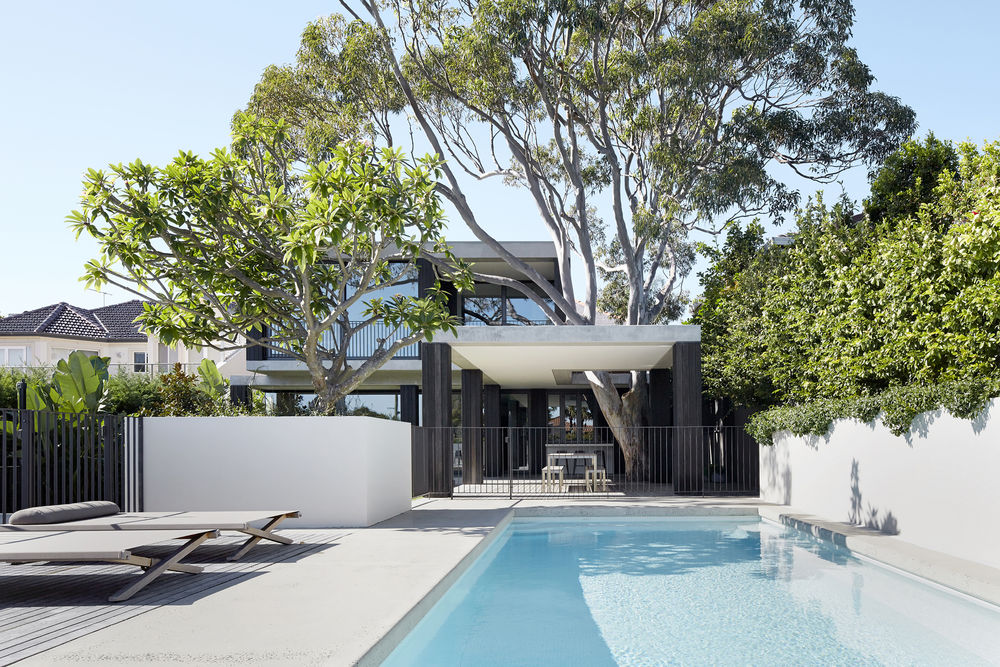
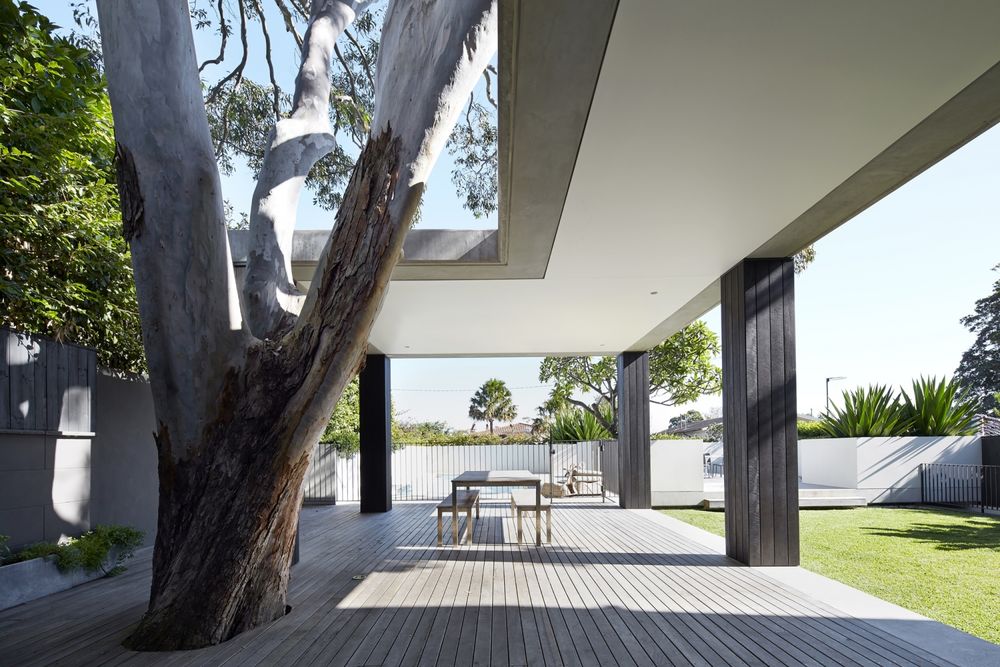
澳大利亚Hopetoun住宅外部过道实景图
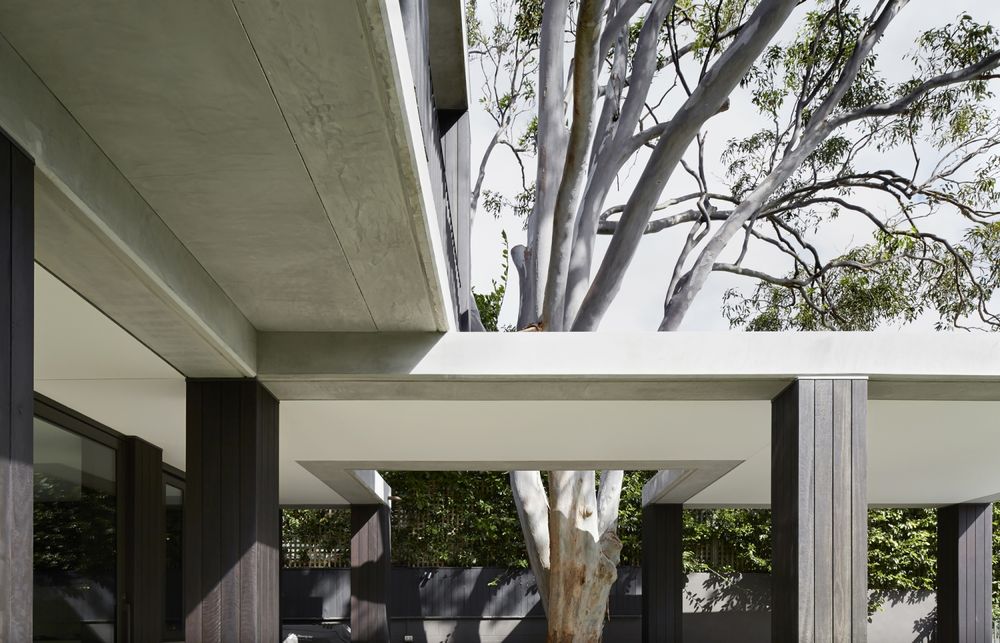
澳大利亚Hopetoun住宅外部屋顶局部实景图
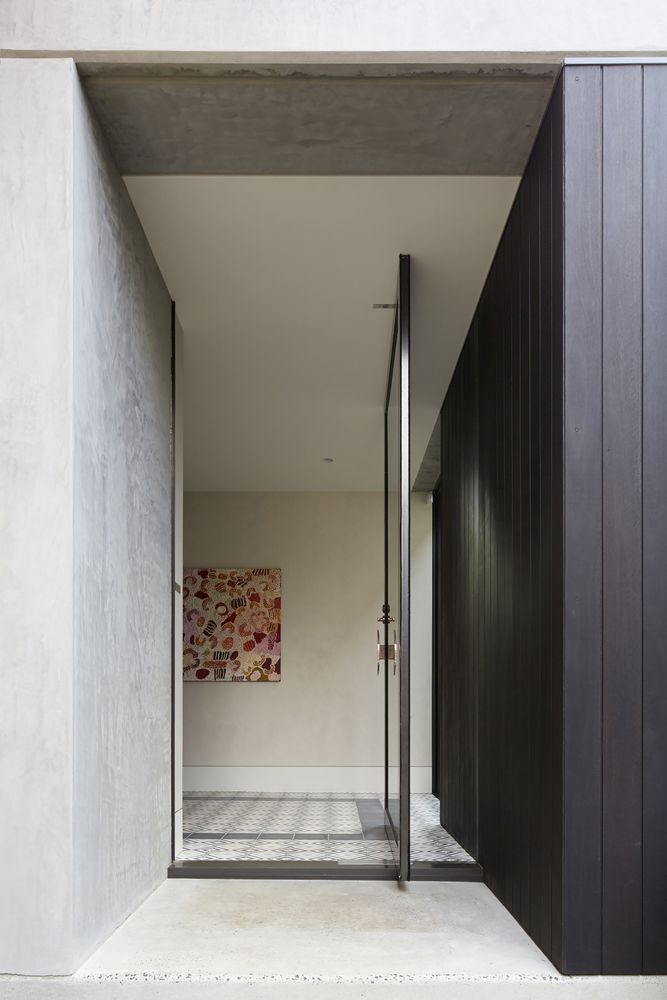
澳大利亚Hopetoun住宅门口实景图
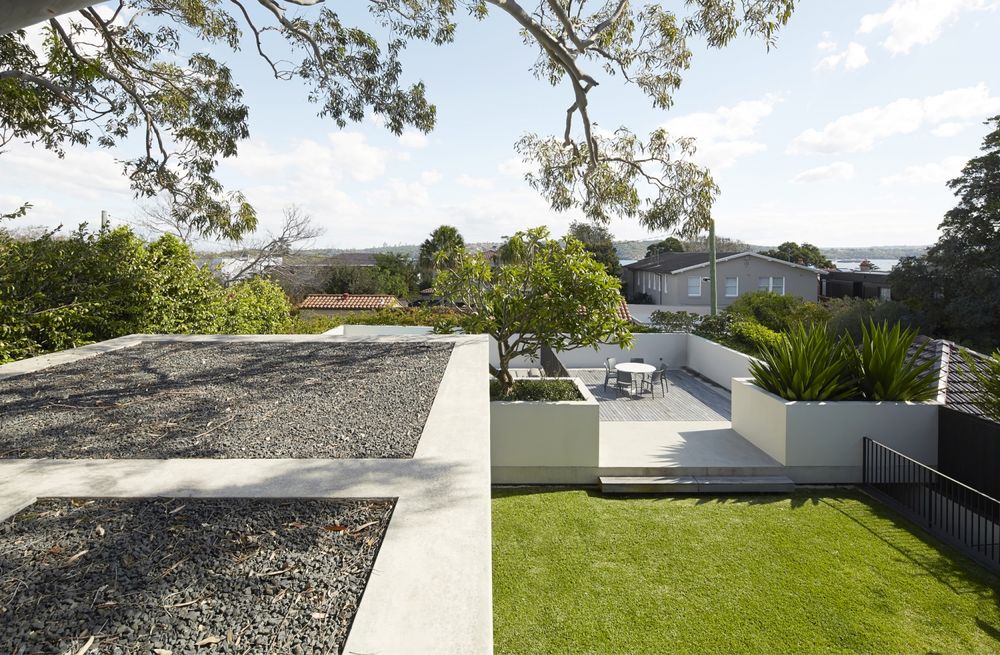

澳大利亚Hopetoun住宅外部夜景实景图
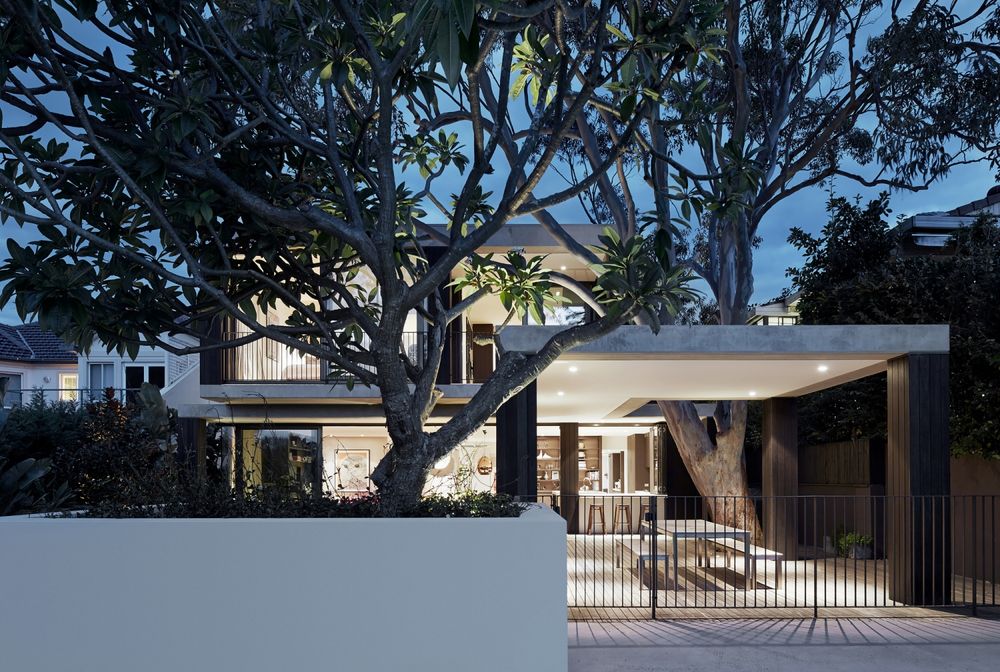
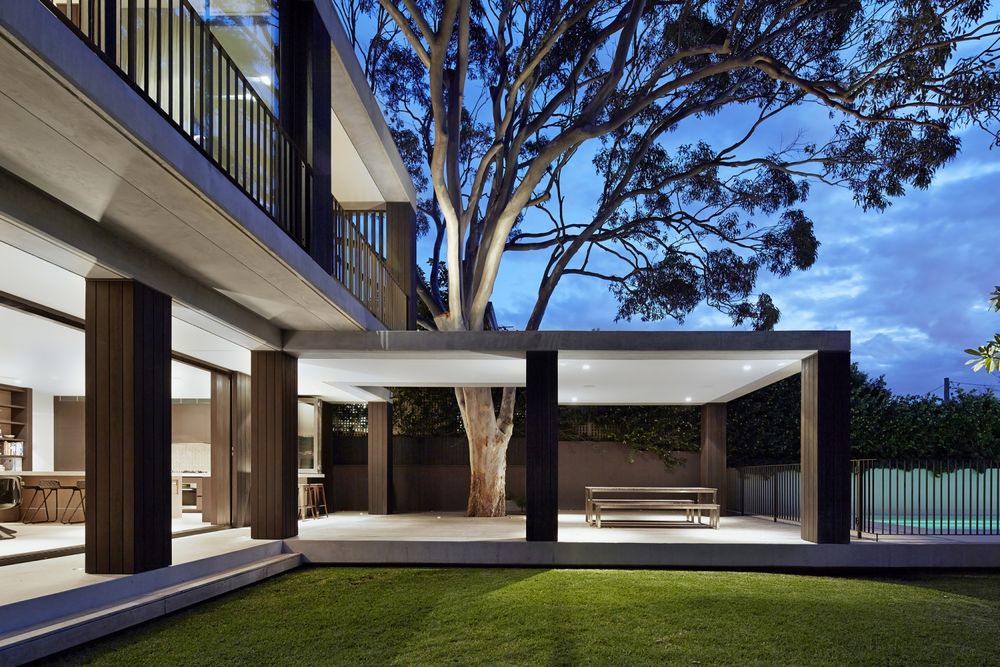
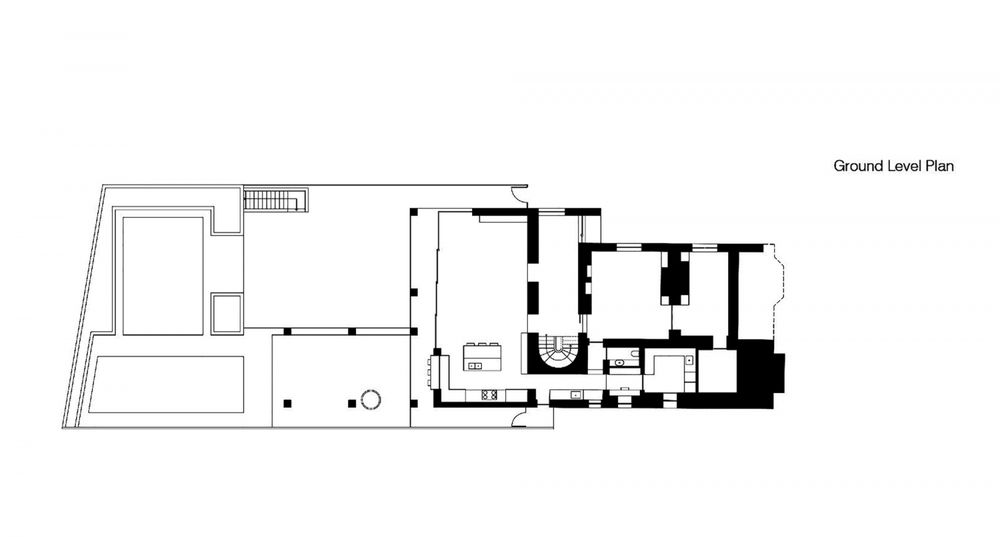
澳大利亚Hopetoun住宅底层平面图
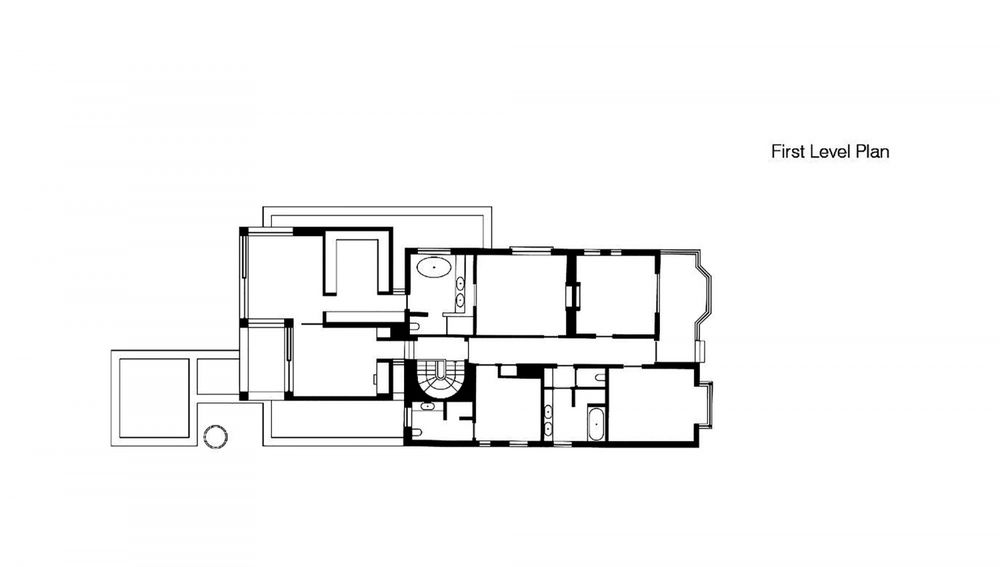
澳大利亚Hopetoun住宅二层平面图
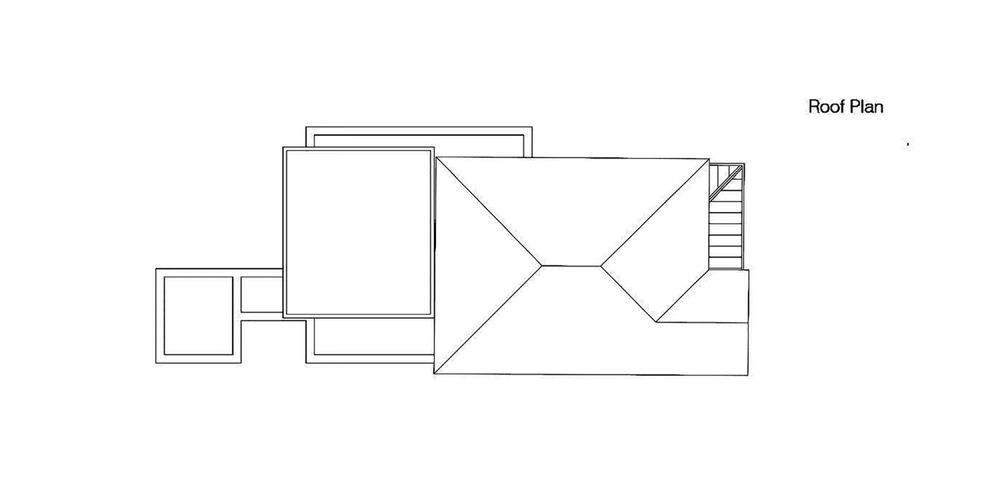
澳大利亚Hopetoun住宅屋顶平面图

