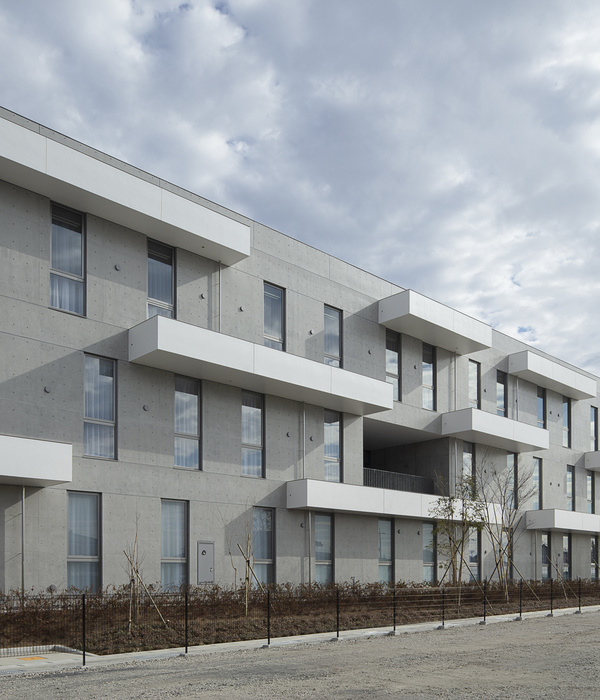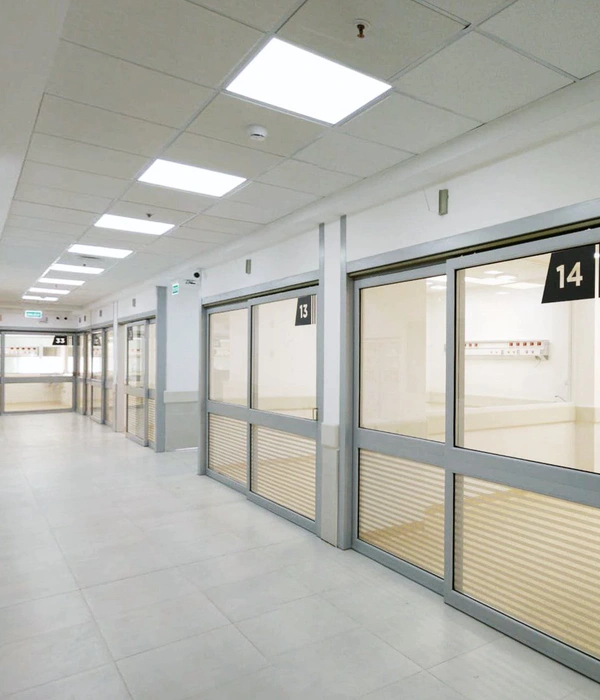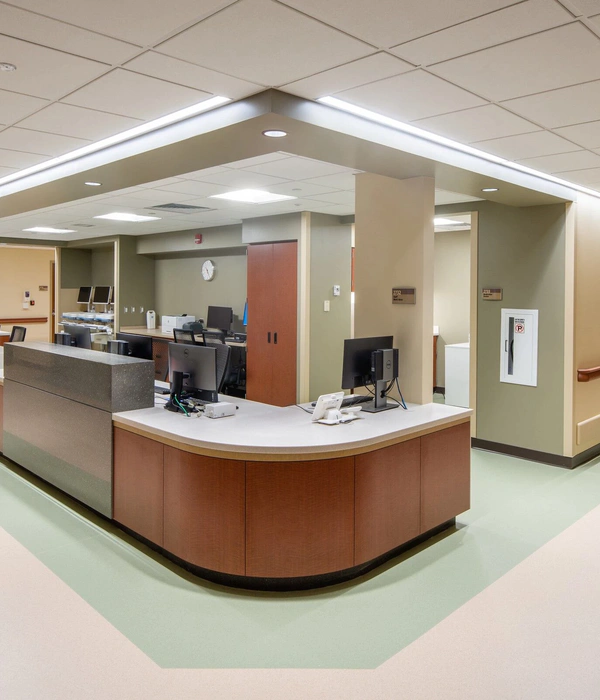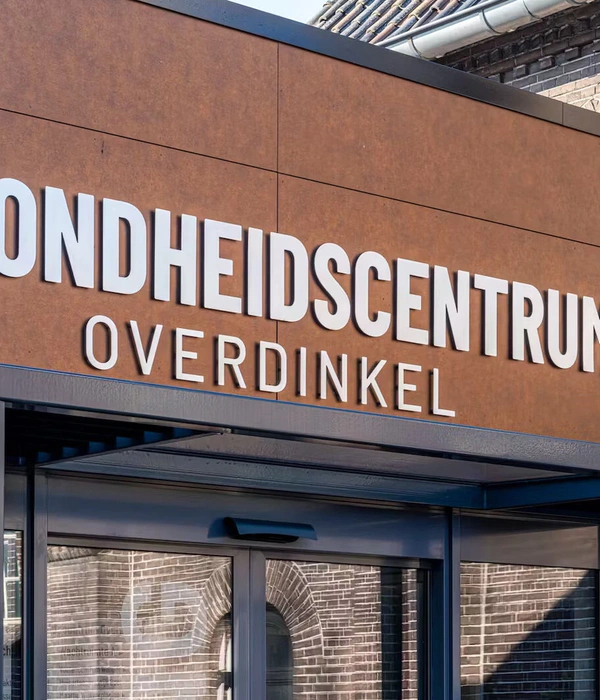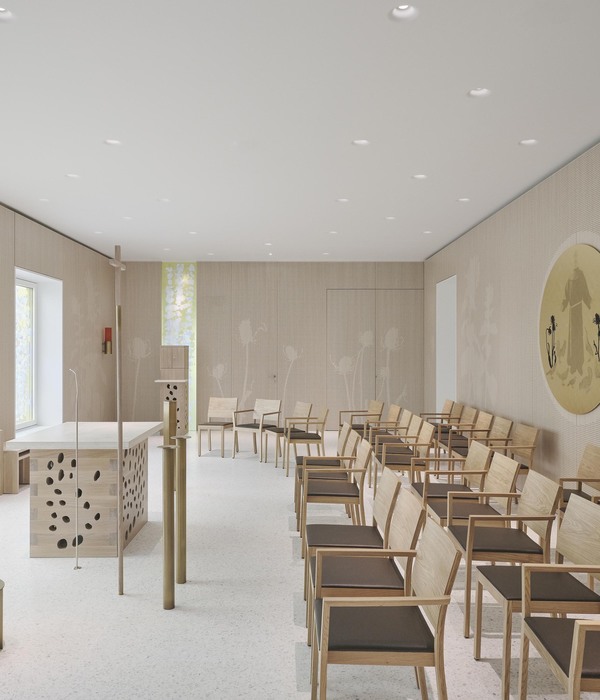Architect:JYA-RCHITECTS
Location:Cheongsong-gun, Gyeongbuk, South Korea; | ;View Map
Project Year:2019
Category:Care Homes
A childcare center is a space for alienated “children” of a“district.” It is the only space for play and care in a community where that children can go after school. Therefore, it deserves more attention from local residents and should offer better quality of services than other facilities in a district.
However, currently, the center does not have a close relationship with thecommunity. What is the community child center? Which children from our district go there? And what do they do there? Most of the communitymembers are not aware about the center.
Usually, a childcare center do not haveenough space qualityto provide sufficient stimuli and diverse experiences to children.Most local childcare centers provide physical space only, limiting most activities and plays in the space to be two-dimensional
First, the childcare center should not be a boring place.Children receive stimulifrom various experiences, which lead to their physical and mental development. Diverse spaces are needed to facilitate such experiences;in such spaces, children can build new relationships, feel happy, and grow healthy.
In a stagnant rural village with decreasing population, children are liketreasures—laughing, running, and playing, thereby becoming the energy of the people around them and the vitality of the community.
Second, there are various types of members in a district, such as multicultural families and the elderly. We hope that a childcare center ismore than just a space for children—a place for activities and participation ofmembers of the district.
In a district without sufficient cultural and social space, the center will become a base for the people to gather, produce, share, learn, and connect. During the process, the people of the community willnaturally meet the children from the centerand get acquainted with them. This will be the beginning of communication between the local community and childcare center.
We would like to spatially emphasize the following two points.
First, we wished that the children viewed the space three-dimensionally through the experiences within the center, with different heights and levels, and the vertical mutual exchanges within the center. This was because we wished to provide diverse spatial stimuli to children familiar with two-dimensional flat spaces, such as schools.
Second was the active connection with external spaces. We wished that the children wouldfreely go in and outside space while playing. During the process, it was expected that the children directly feel the changes in weather and season, and thediverse happened between inside and outside.
We believe that such stimuli and senses are the most fundamental values for a childcare center as a space for children.
1. The exterior materials are Asphalt Shingle and Pre-coated metal plate
2. Aluminum System Window / Namsun Aluminum System Window
3. The porcelain tile / Hanyang Tile
4. Aluminum Louver / Namsun Aluminum
5. Pre-coated Galvalumn lighting box / Custom made product / Dongsin Steel
▼项目更多图片
{{item.text_origin}}


