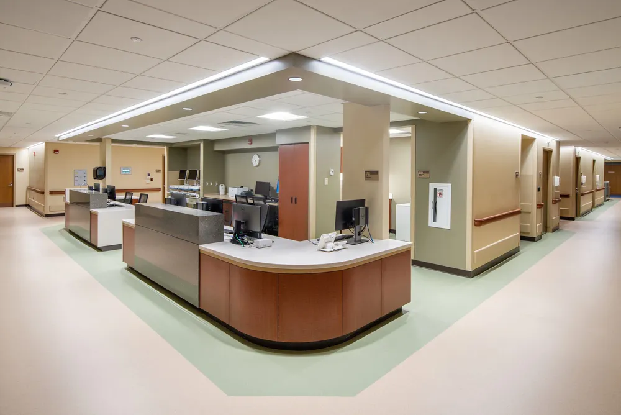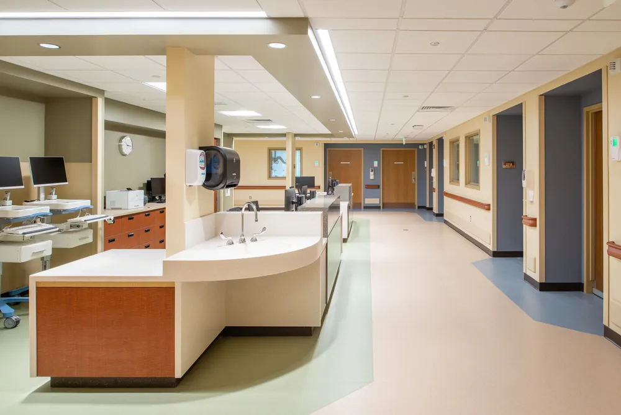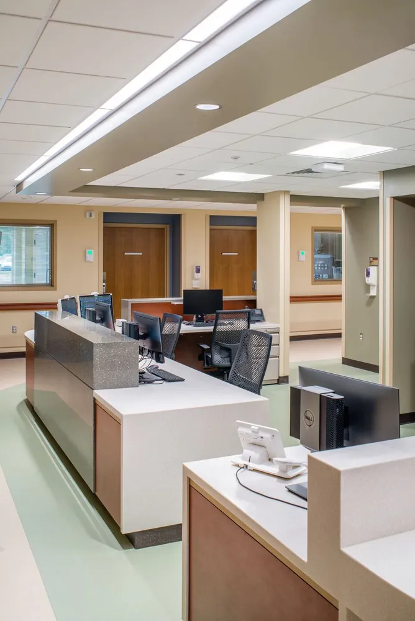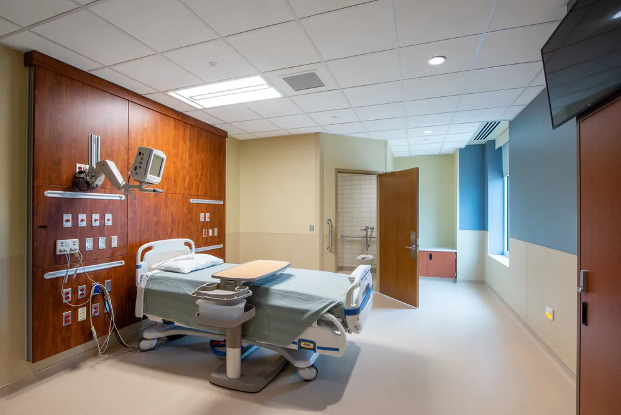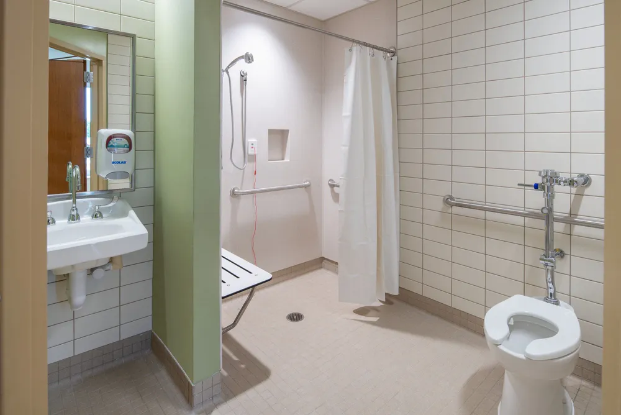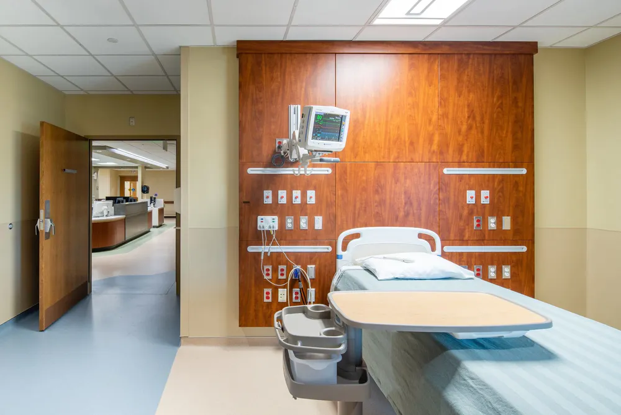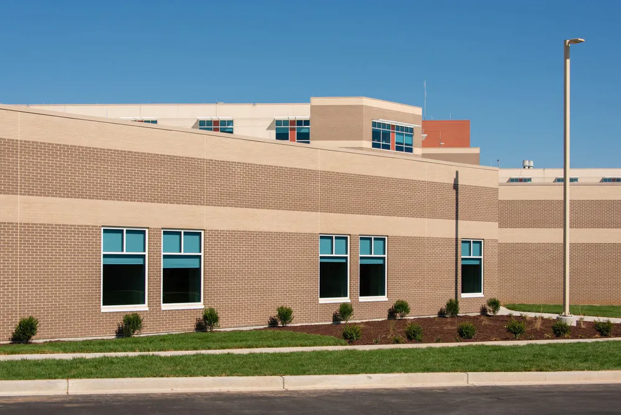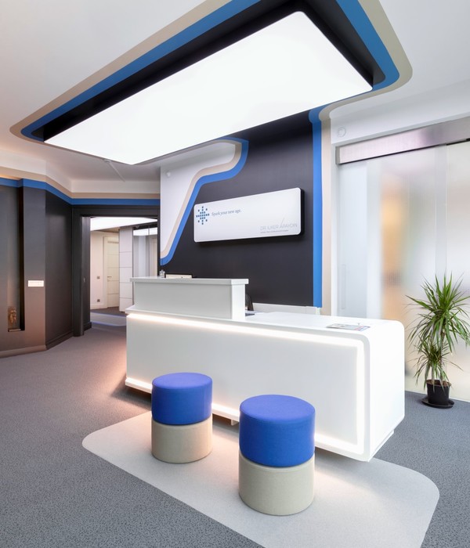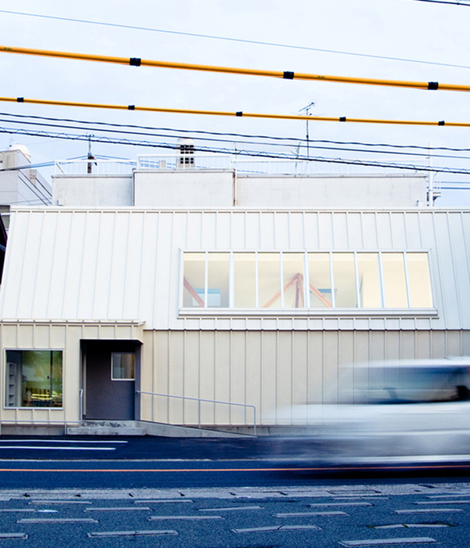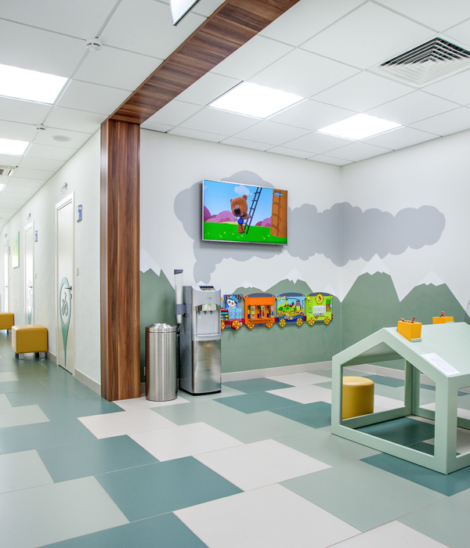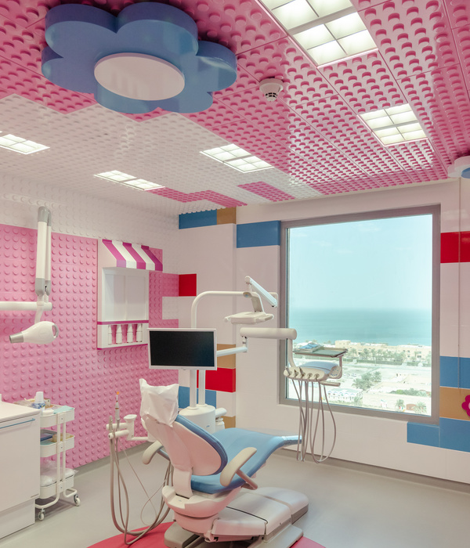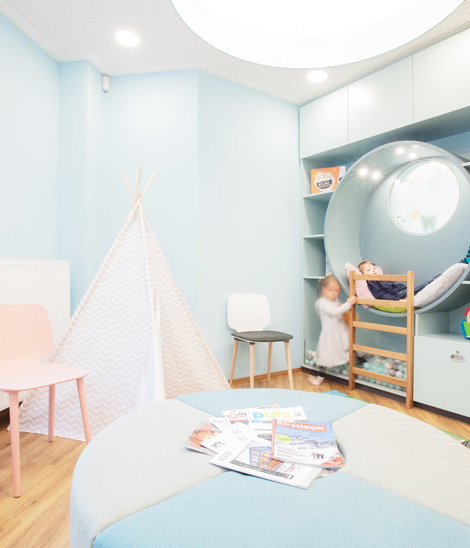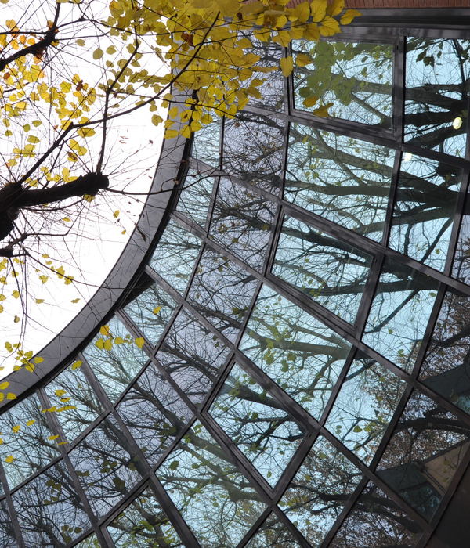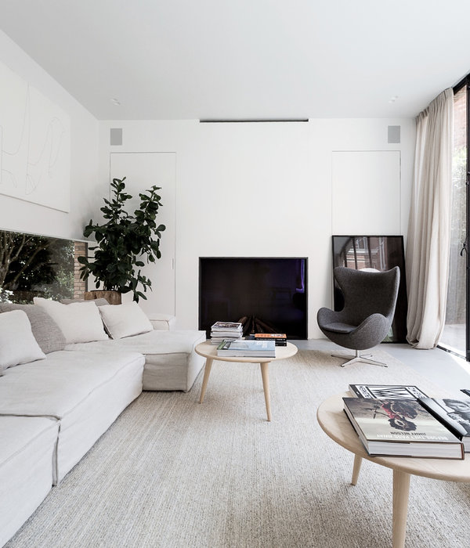Meritus Health – Regional Infectious Containment
Architect:Matthei & Colin Associates;GRAEF
Location:Hagerstown, MD, USA; | ;View Map
Project Year:2020
Category:Hospitals
Located on the campus of the Meritus Medical Center in Hagerstown, MD, the new Regional Infectious Containment Unit brings a unique model for the delivery of care and defines a new era of health care for the surrounding communities in Western Maryland. The 12,500 SF, 20 bed unit was designed and constructed in just 120 days and incorporates all of the planned care and documentation practices to support the community during the COVID-19 public health pandemic and future events as they may occur. The negative-pressure and ventilator-capable environment is located adjacent to existing outpatient facilities and increases the overall capacity of available beds, while limiting the exposure of the infected patients to the hospital’s overall general population. The new building addition features two operating modes: “normal,” where the rooms function as typical medical/surgical beds; and “infectious,” where all 20 rooms operate under negative pressure to care for infected patients and provide clinical safety.
Matthei& Colin Associates (Architectural), Gilbane Building Company (Contractor/CM), Leach Wallace Associates (MEP), GRAEF-USA (Structural), Frederick Seibert & Associates (Civil) and Washington County Building Authorities joined forces to energize and execute the project and help overcome its time-frame challenges. A decade earlier, the same team completed the new 510,000 SF, 267 bed replacement hospital on the same site in a record 30 months. The entire design team was familiar with the existing building design, systems layout and construction means, as well as all the people associated with its’ continued success.
Building systems and components were prefabricated as much as possible to help maintain social distancing and accelerate the construction schedule. The local building code authorities became an integral part of the design and planning process to help create a successful project recognizing the very aggressive time-frame. Daily virtual meetings and continuous communication among all team members during design and through construction was critical to the overall success of the project.
Almost exactly four months after the initial feasibility call, the unit saw its first patients on August 10th, 2020. Matthei& Colin Associates has been a trusted partner with Meritus Health since 2000 and continues to support their mission to improve the health status of their region by providing comprehensive health services to patients and families.
1. Façade Cladding: Face Brick, Color & Texture to Match Existing Building - The Belden Brick Company Modular 691-693 Smooth and Modular 671 Velour
2. Flooring: Homogeneous Sheet Vinyl - Armstrong ColorArtMedintech&Medintone
3. Doors: Solid Core, Flush Wood with Plain-Sliced White Maple Veneer - VT Industries Architectural Wood Doors
4. Windows: Pre-finished Aluminum Storefront - YKK AP America Inc. YES 45TU
5. Roofing: PVC Membrane - Sika Sarnafil G410-60 EnergySmart
6. Interior Lighting: Recessed 2’x4’, Multi-Function Overbed Fixture - Kenall MPCNGX; Recessed 2’x2’ LED - Lithonia VT Series Volumetric Troffer; Recessed LED Downlights - Gotham EVO4 & EVO4SH; Recessed Linear LED - Mark Architectural Lighting Slot 4 LED Design2Ship
▼项目更多图片
