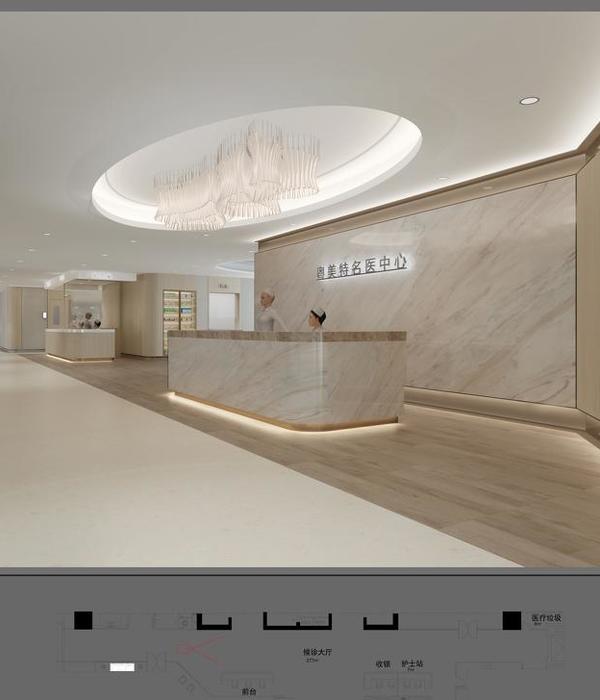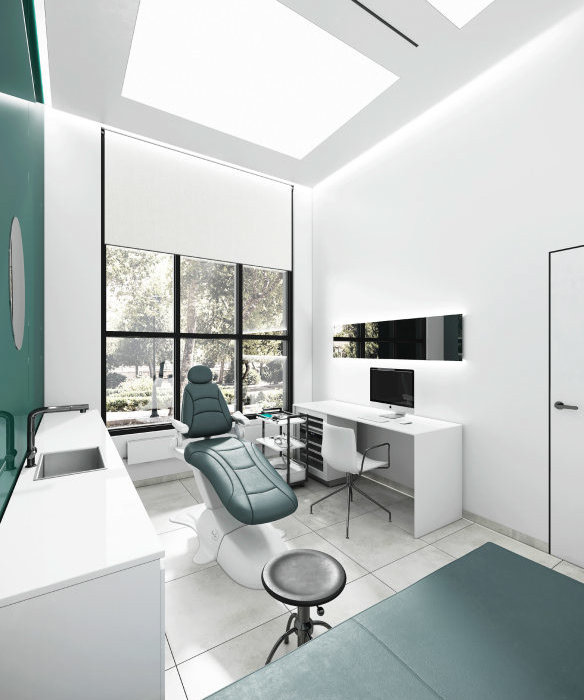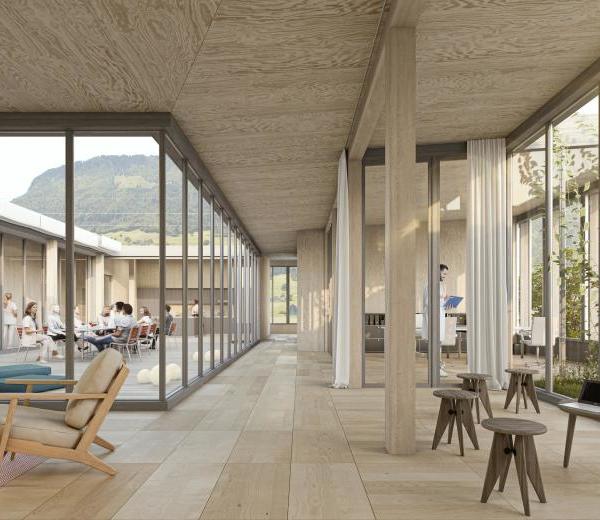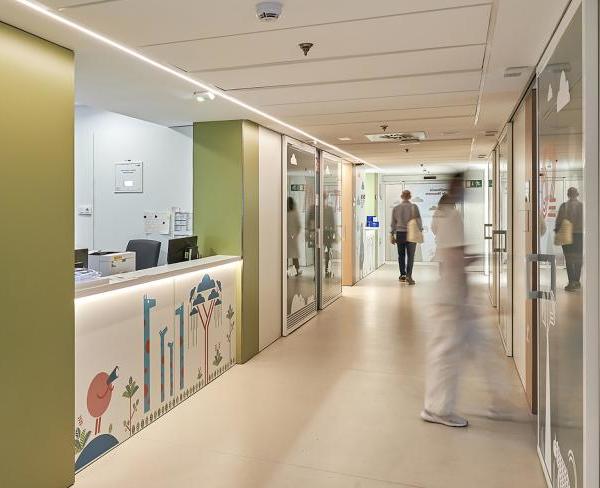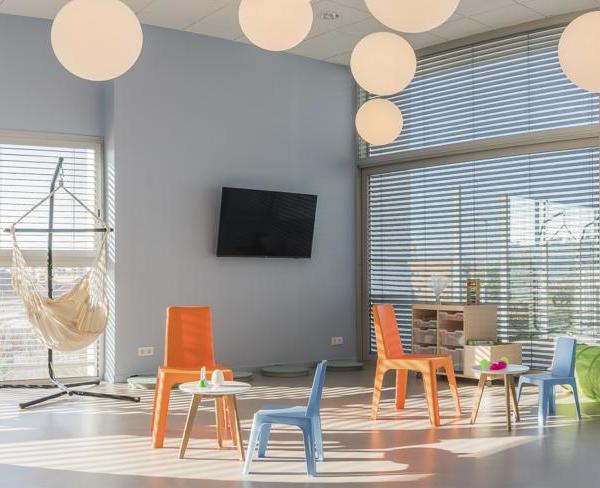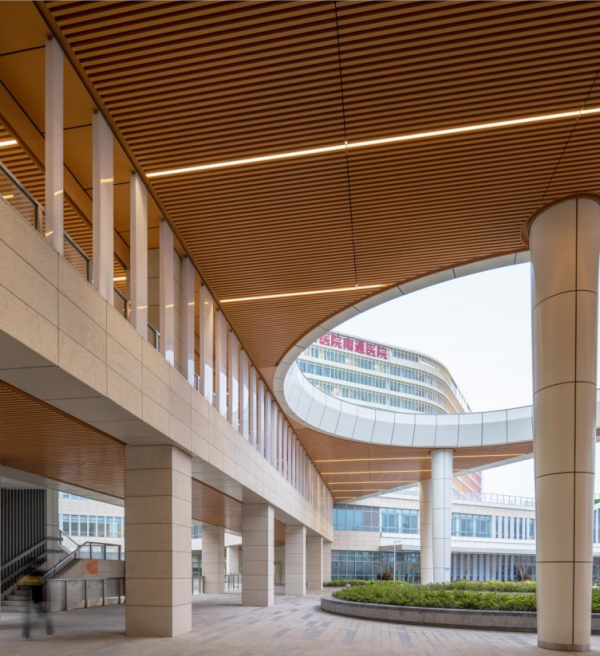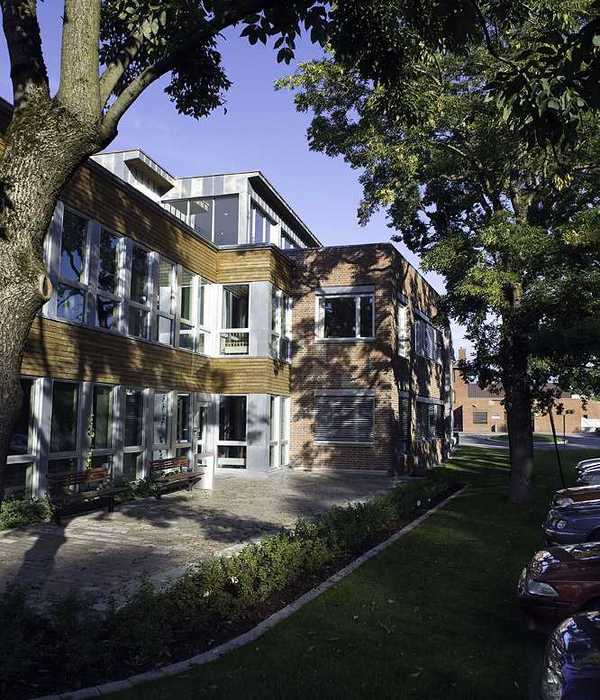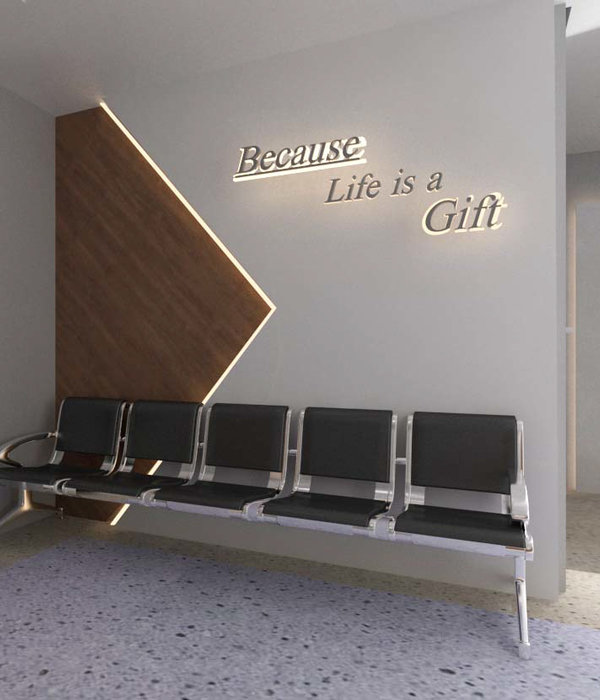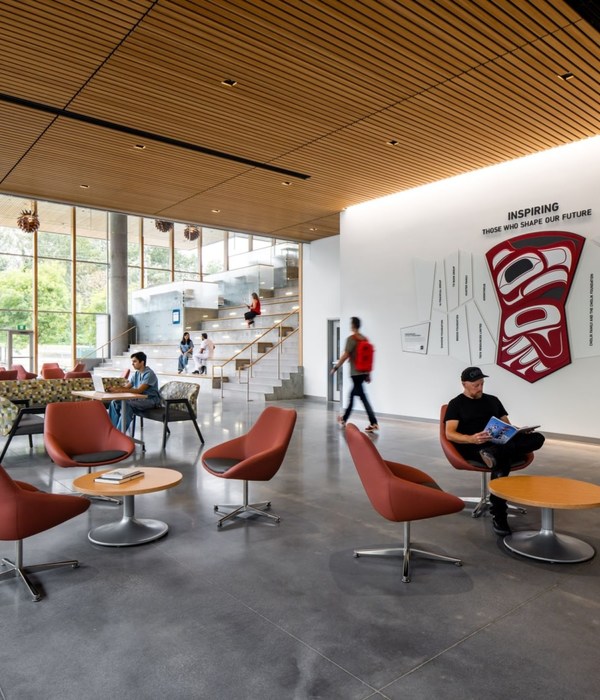Location:Sutton SM2 5PT, UK; | ;View Map
Project Year:2023
Category:Hospitals
The new Oak Cancer Centre in Sutton will enable clinicians to diagnose cancers at an earlier stage and has been designed to significantly enhance patient’s experience. It becomes the Royal Marsden’s signature building within the world-renowned hospital and research hub in Sutton, located adjacent to The Institute of Cancer Research (ICR) and is an integral component of the new ‘London Cancer Hub’ - an emerging ‘knowledge cluster’, which will become a global leader for cancer research, treatment, and innovation.
Carefully considered, clinical design by BDP has created a blend of world-leading cancer research spaces, bringing together researchers in the Kuok Research Centre and outpatient activity, including 63 chemotherapy chairs in the Olayan Day Care Unit and the new Charles Wolfson Rapid Diagnostic Centre.
The provision of areas where staff and patients can interact with the healing qualities of nature is vital to the design. This creates a contemporary environment and a peaceful atmosphere with easy access to natural daylight, views, and fresh air.
Over six floors, the architecture has integrated multiple, easily accessible external terraces with a striking pergola on the top floor. Each of these provides crucial breathing space for respite for staff and patients. All 63 chemotherapy bays are oriented towards a newly landscaped garden, providing views of green space which enhance patients’ feelings of calm and wellness. The westerly aspect, full height glazing, and external vertical shading fins deliver a filtered, dappled sunlight effect to further enhance feelings of tranquillity.
Using the very latest technology, the new Charles Wolfson Rapid Diagnostic Centre and the Kuok Research Centre will provide spaces for world class scientific research and development, which will advance lifesaving treatments and enable earlier, faster diagnosis for more people, enhancing outcomes. It also brings together more than 400 scientists and researchers into a space designed specifically to encourage collaboration at the very heart of the building. The design deliberately embraces the visibility and transparency of this vital work to provide a reassuring presence and real sense of progress and advancement for those being treated.
▼项目更多图片
{{item.text_origin}}

