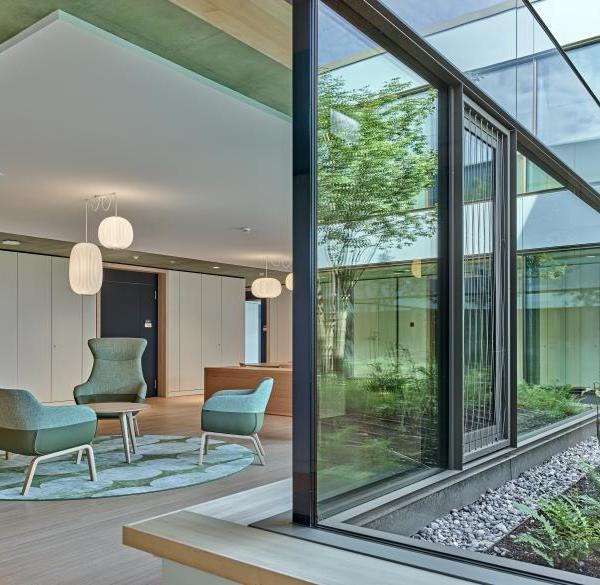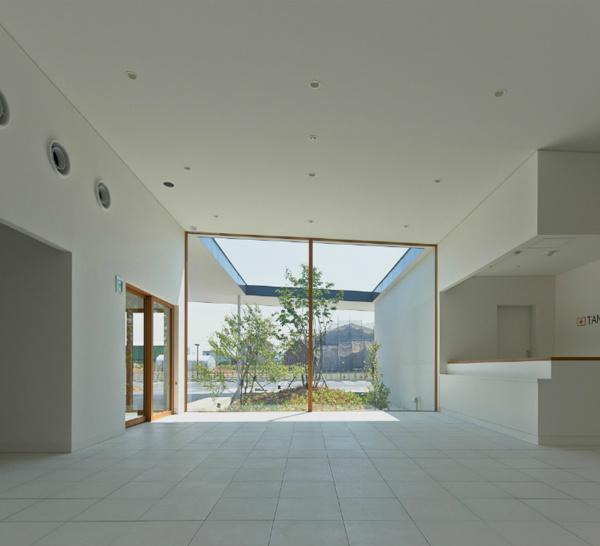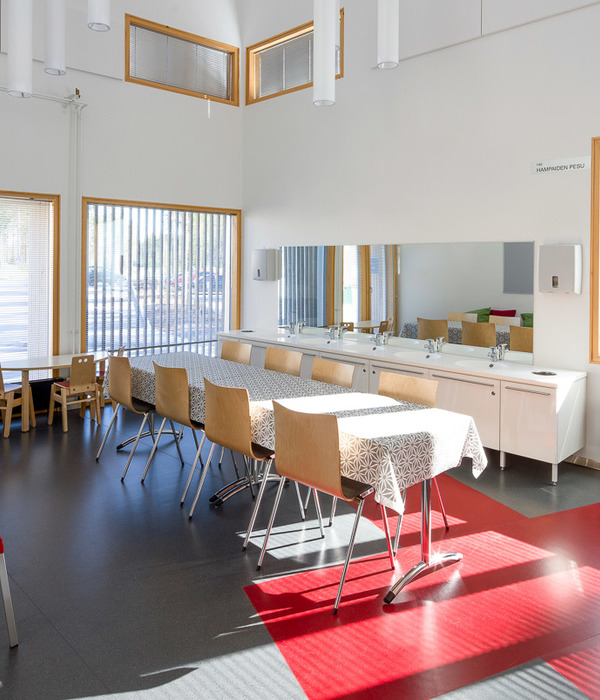Architect:Santiago Viale y Asociados
Location:Córdoba, Argentina; | ;View Map
Project Year:2020
Category:Hospitals
Flexibility within healthcare architecture is perhaps the most important paradigm and also one of the most pursued goals in the designing process of this type of institutions. Having a clear structural module, an adequate beam-bottom level, maintaining a direct proximity between the installations conduit and the vertical circulation core are some of the key elements for this flexibility and versatility mentioned to be achieved.
We all understand that flexibility within our specialty is a key concept as we already know that the requirements for change are a regular factor. Either a change in medical equipment, diagnosis technics or new treatments, within others, vary constantly and result in a need for continuous change that makes partition walls and installations inside a hospital to behave sometimes as living tissue that modifies persistently.
That is the case of the new Intensive Care Units (ICUs) of the “Hospital Privado Universitario de Córdoba”, one of the medical institutions of major complexity within the inside provinces of the country, were the imperative necessity of increasing the number of beds for this service made the authorities of the hospital to decide moving away from the central building the administration, the direction, teaching, and computational center which were located at the ground level of the building. Although these programs had accomplished their function very well on that place, it was not imperative for them to be there so as the hospital to work correctly, while indeed there was a need for that space to be used for the new ICUs due to all of the reasons we explained at the beginning: a direct connection to the Emergency area of the hospital at the same ground floor level and also to the circulation core which derived directly to other critical areas such as surgery, pediatric ICUs, neonatology and regular internment.
That was how the design for the new ICUs ended up being made inside an existing structure, which consists of two rings totalizing 42 beds distributed on individual boxes, except for double boxes on the corners, most of them with glassed sliding doors and also having natural light income through external windows in several of them. Each of these rings has a centralized service hub and nursing control centers on each of the four corners of the hubs, conforming a panoptical scheme for the optimal observation of the patients through the transparent doors, the glassed partition walls of the boxes, vigilance cameras and also counting with a centralized control system of parametric information displayed at each patient monitor. Both service hubs are supported by a pneumatic connection with hemotherapy and laboratory. Due to the considerable size of the new service incorporated a new pharmacy was introduced on the greatest ring, counting also with restrooms, clean and dirty offices, medical living and bedrooms besides other support rooms.
All of the rooms count with a hot & cold HVAC system (HEPA filters) and most of the boxes have the possibility of generating positive or negative pressure regarding the rest of the rooms making it possible for internment to be carried out on them if required.
The electric installation was distributed on the technical space over the ceiling and the electric boards were installed with their proper protections according to the current A.E.A. (Asosiación Electrotécnica Argentina) regulations and particular indications for each sector, all of which are connected to the hospital generator set.
Arch. Damian Durando
Arch. Anita Bournot
Arch. Florencia Esteban
Arch. Juan Macias
Arch. Julieta Astorica
Arch. Tito Gonza
Graphic credits: Arch. Tito Maximiliano Gonza
▼项目更多图片
{{item.text_origin}}

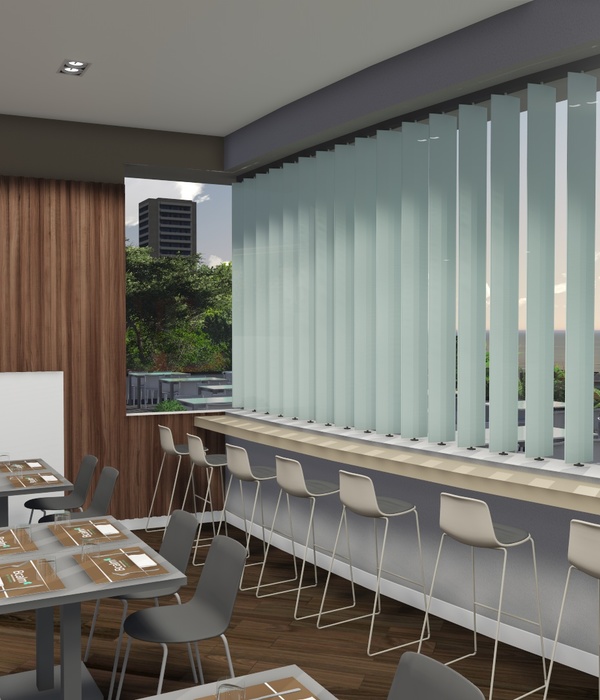


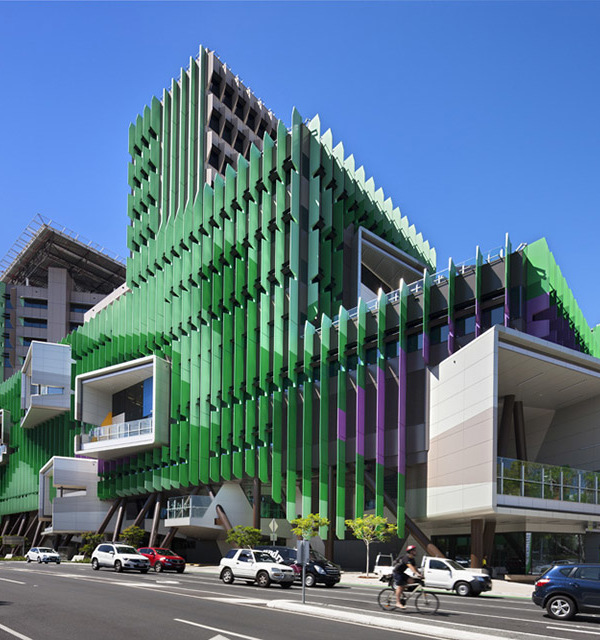
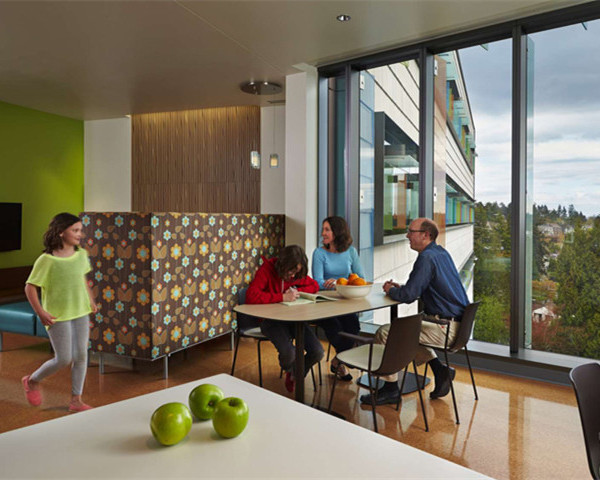
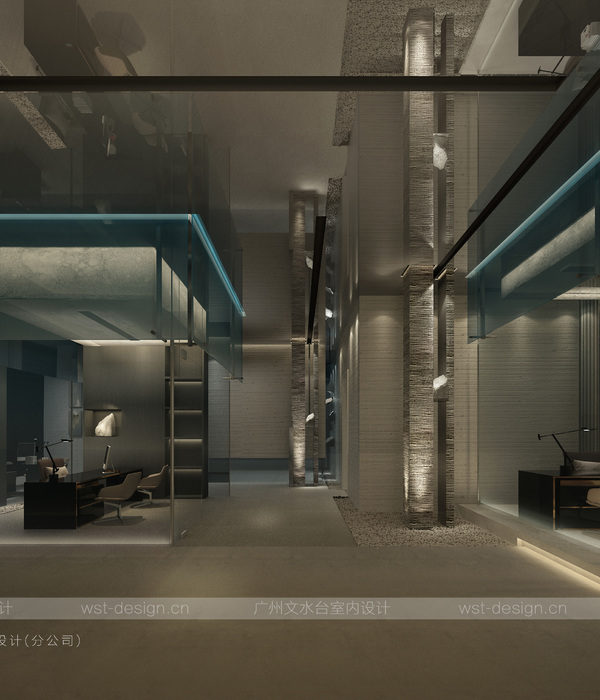
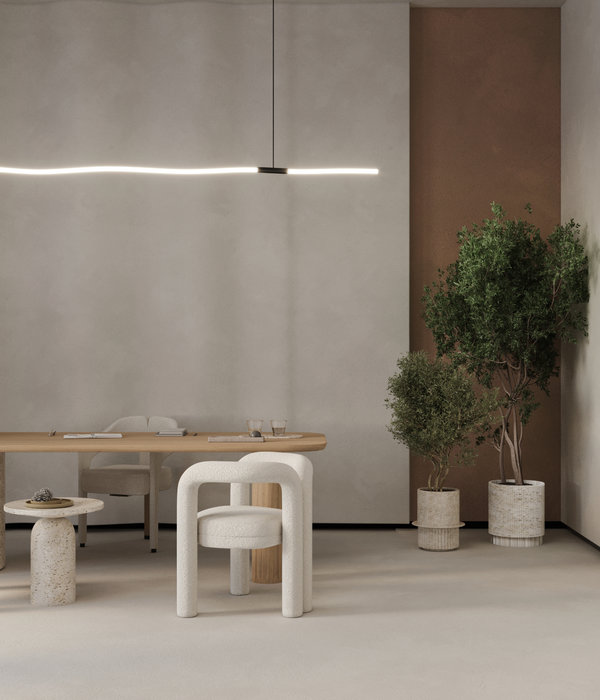
![SELECTED _dental office [PHOTO] SELECTED _dental office [PHOTO]](https://public.ff.cn/Uploads/Case/Img/2024-06-13/WdrLfBYxYoXMmjlBPkWWeNfrL.jpg-ff_s_1_600_700)

