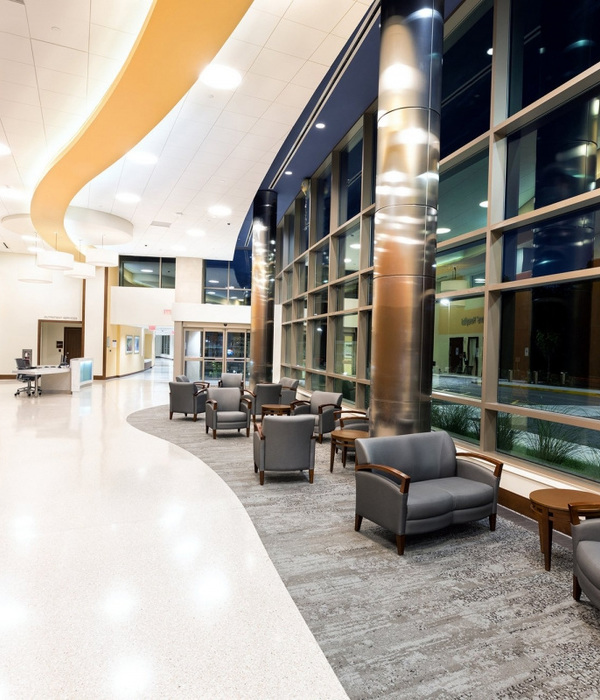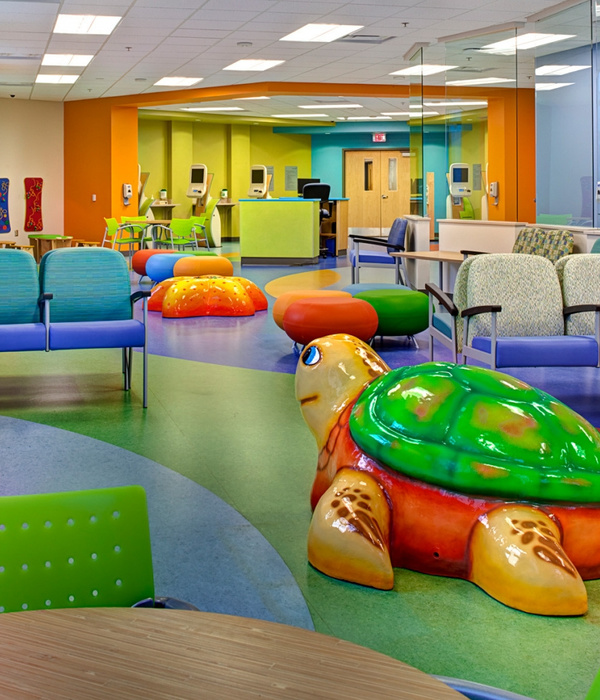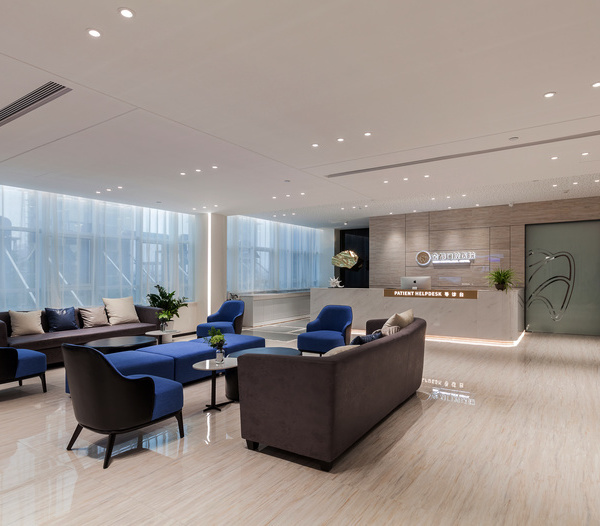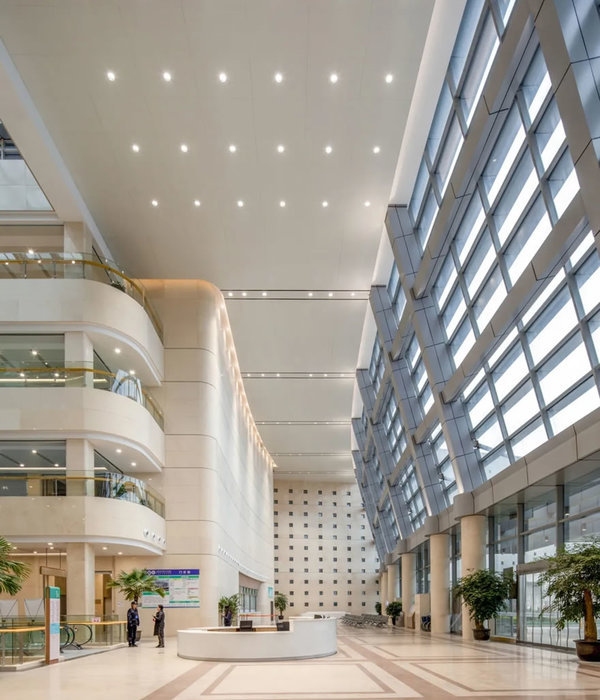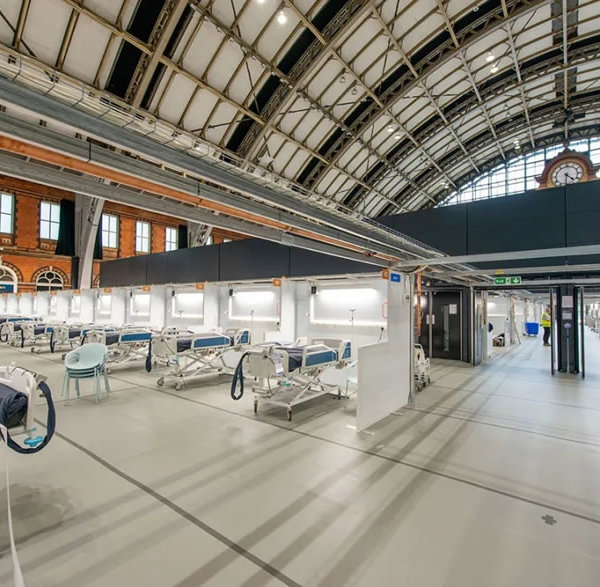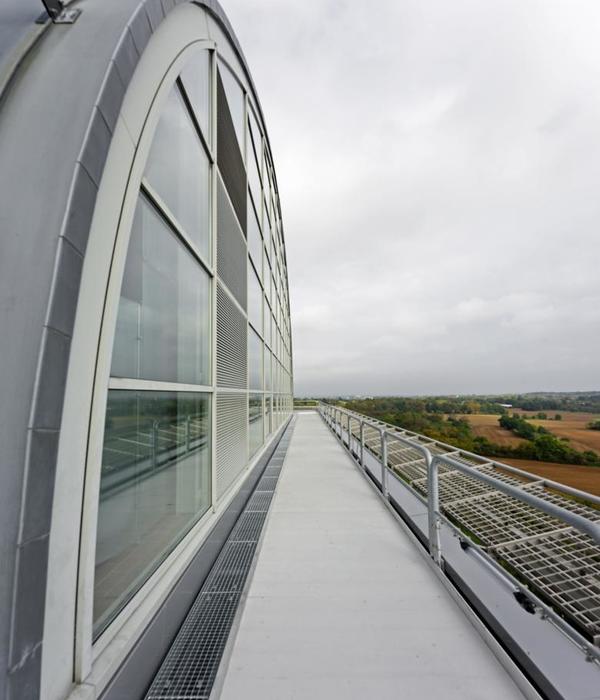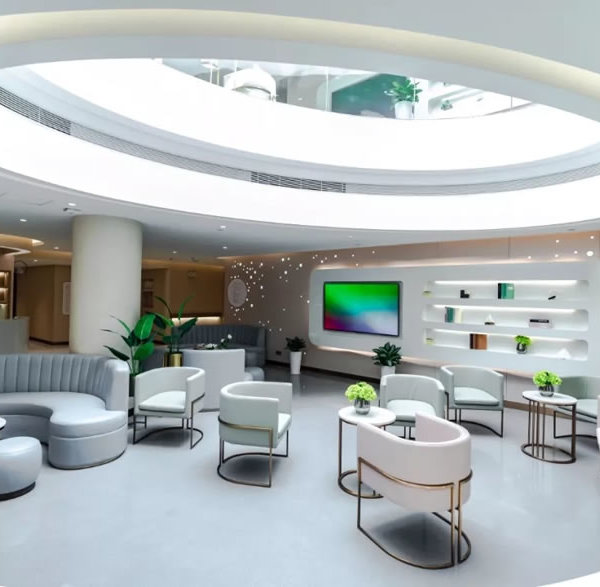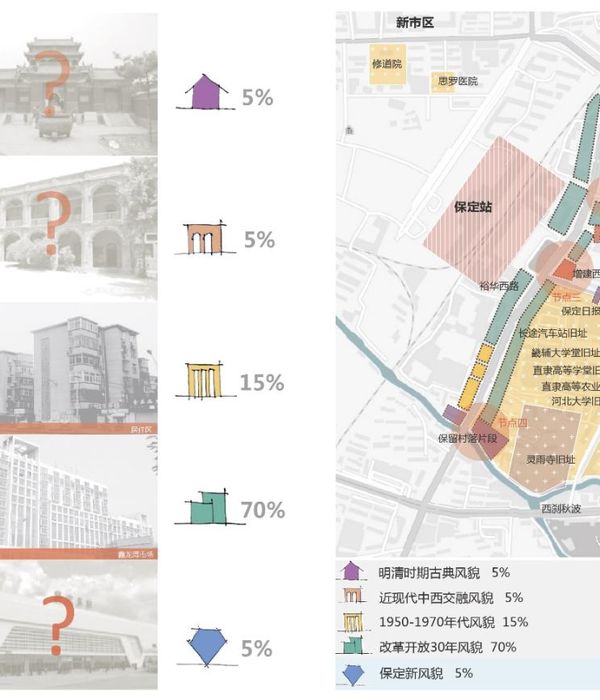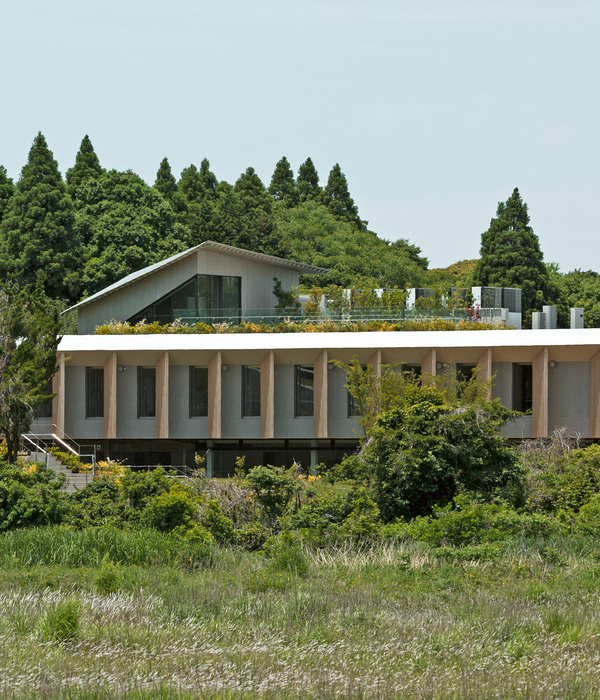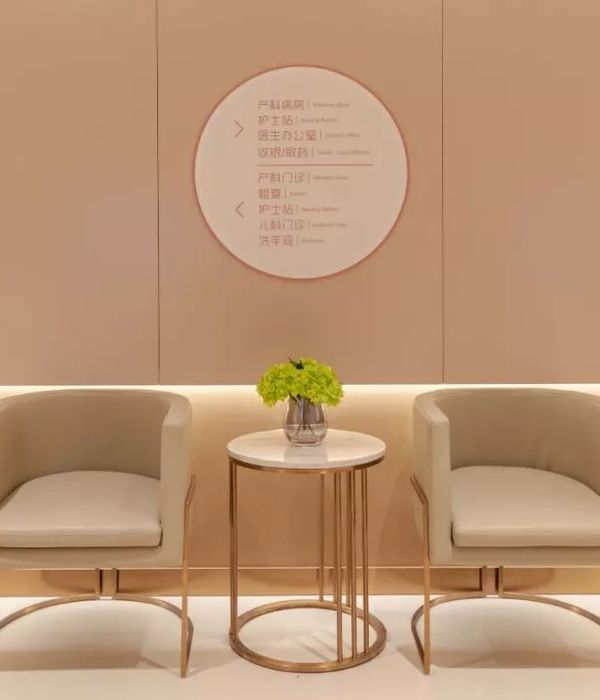澳大利亚的
Conrad Gargett Lyons
墨尔本建筑公司Conrad Gargett Lyons公司共同完成了澳大利亚布里斯班的新奇伦托夫人儿童医院设计,该医院是一座集儿科医学教学为一身,面对昆士兰地区患者提供医疗卫生服务的专业医院。面积共九万五千平方米,12层高,位于布里斯班南岸。
form the architect : Located in Brisbane’s Southbank precinct, this new twelve level quaternary facility accommodates specialist acute and sub-acute services together with research and teaching facilities. The project is designed around the idea of a ‘living tree’- a network of ‘trunks and branches’ which punctuate the building and connect inside and outside. The building sits in a generous urban park which serves as a gathering place for the local Southbank community.
▲ 外观,绿色与紫色为主要色彩。
Melbourne architectural and urban design practice Lyons in association with Brisbane architects Conrad Gargett have completed the new Lady Cilento Children’s Hospital in Brisbane, Australia. The hospital is a specialist paediatric teaching hospital providing tertiary and quaternary health services to patients across Queensland.
The twelve level 95,000m2 hospital is a significant new urban addition to Brisbane’s Southbank precinct.
\
▲ 沿街外观,建筑体量中等,被插入多个平台和阳台,引入阳光,联系城市风光,让人们能够享受到近处的公园和远处的群山和布里斯班河景。
建筑外表色彩鲜艳,其设计灵感来自景观的绿色与紫色,是一栋对儿童亲切的建筑。其体量位于塔楼和占地面积大的矮楼之间,是一栋中等高度,多景观的建筑。该医院具有世界上最先进的医疗设施和技术。
▲ 外观上的竖向挡板让建筑外表能随着人们位置的变化而发生丰富的变化
It’s brightly coloured exterior, incorporating the green and purple coloration of the native Bougainvillea plantings in the adjacent parklands, speaks of a building designed for children. In its form and massing, it challenges the conventional model of podium and tower and delivers a medium rise, sculpted building with landscaped roofscapes.
The building is also highly functional and incorporates some of the world’s most advanced diagnostic, interventional and treatment facilities.
▲ 这座外观亲切融于环境的建筑拥有世界上最先进的医疗设施与技术
建筑师研究了现代医院的类型学,希望打造出一个考虑医患双方,成为城市标示,激活社区的建筑,医院外观融入自然环境,运用可持续发展策略,为患者和工作人员提供最优环境。医院就如同一颗具有生命力的树木般,核心筒系统是承载所有交通的树干,各个功能区就是树枝,想外探出的阳台和平台引入阳光,联系城市风光,让人们能够享受到近处的公园和远处的群山和布里斯班河景。
▲ 这座外观亲切融于环境的建筑拥有世界上最先进的医疗设施与技术
“Design work began with research into the genealogy and typology of the contemporary hospital. We studied hospitals from the 1980s though to the present day and saw these as being largely functionally driven and medico-centric in their planning. The Queensland project was an opportunity to contest these prevailing paradigms; to radically rethink both the care model and the way in which the building might contribute to the city as a civic marker and as a touchstone for the Brisbane community”. –Lyons
The design uses a ‘salutogenic’ approach, incorporating design strategies which research has shown to directly support patient health and wellbeing; attributes such as clear wayfinding, connections to the outside, views of nature and providing a green and sustainable environment for patients and staff.
The design concept is based on the idea of a ‘living tree’. This parti was developed in the early planning stages through a series of workshops with the hospital’s users and stakeholders.
▲ 建筑外部,采用了来源于昆士兰的自然色彩(左)。建筑内部,中庭上面栖息着彩色鹦鹉艺术装置。(右)
在医院室内广泛运用二维和三维艺术以促进年轻的患者恢复健康。彩色的鹦鹉艺术品装置悬挂在中庭,蝴蝶,甲虫和昆虫的图案打印在医院的公共空间装饰面板上。
▲ 大堂,色调温馨活泼
A network of double height spaces (branches) radiate from two vertical atria (trunks) in the centre of the plan. The branch spaces extend beyond the street lines to form a series of framing portals and external balconies where users can view the city. Each branch is oriented toward a key landmark in the surrounding city – to the high rise buildings of central Brisbane, to the adjacent parklands, to the distant mountains and to the Brisbane River. The branch spaces also serve to connect inside and outside and bring natural daylight into the building.
The vertical and horizontal spaces in the tree form comprise the principal public circulation system in the hospital. They create a mind map for the building and the framed external landmarks are used as a means of orientation within the building.
Two and three dimensional art is used extensively throughout the building to promote patient wellbeing and provide engaging distractions for young patients. A group of brightly coloured parrots inhabit the central atrium space and images of butterflies, beetles and insects are printed onto the timber panels which line the hospital’s public spaces.
▲ 电梯
▲ 等候区
▲ 电梯厅,身穿卡通服装的工作人员
建筑外部的色彩采用了昆士兰自然景观的色彩,—调用了昆士兰内陆景观,珍奇鸟类还有植物上面鲜艳但是柔和的色彩。除此之外,医院相当重视绿化环境,在医院的天台上设置了屋顶花园,在医院的院子中设置了庭院花园。这些绿化环境组成了治疗环境的一部分,用于病人的康复,以及病人家属和医院工作人员的休憩。
▲ 建筑柔和的融于周围的绿色环境
The colours used on the outside and inside of the building are derived from the colours of the Queensland landscape. These include muted neutral colour tones found in the Queensland outback landscape together with the more vibrant colours of the State’s exotic birds, rainforest butterflies and flora.
Access to green space is a key element of the design. Rooftop gardens, green walls, enclosed courtyard gardens and views to surrounding parklands all form part of the hospital’s healing environment. The green roofs on the upper levels are used by patients, families and staff for passive and active recreation and are also used as part of the hospital’s rehabilitation programs.
▲ 屋顶花园与被绿色植物覆盖的建筑
▲ 屋顶花园与棚架
▲ 屋顶花园与绿墙
▲ ELEVATION NORTH 北立面
▲ ELEVATION SOUTH 南立面
▲ ELEVATION WEST 西立面
MORE:
Conrad Gargett Lyons
,更多请至:
{{item.text_origin}}

