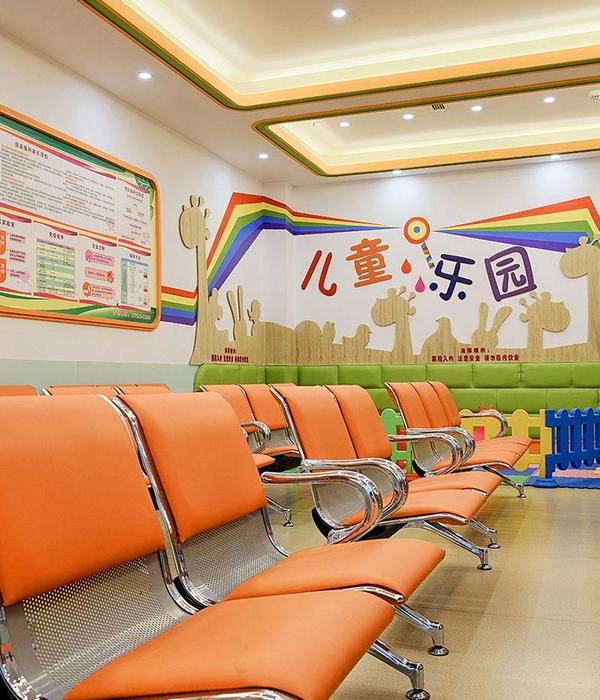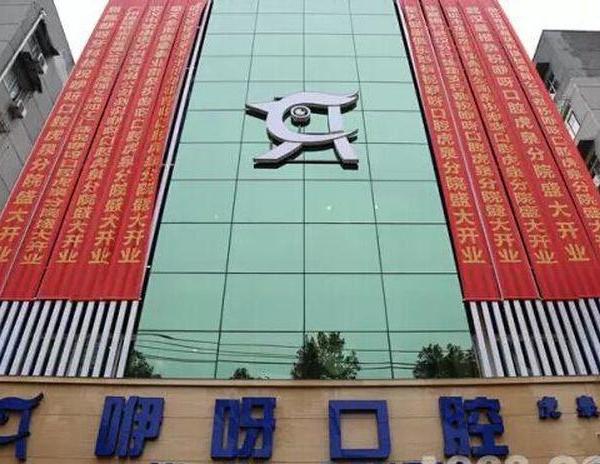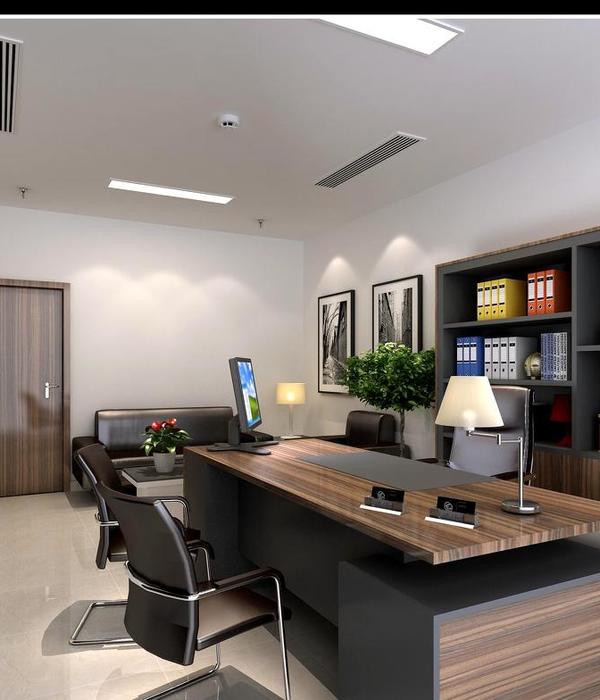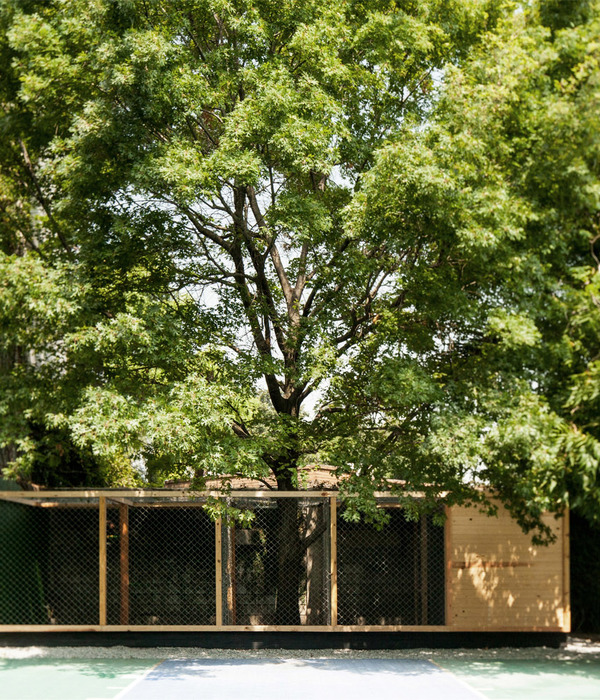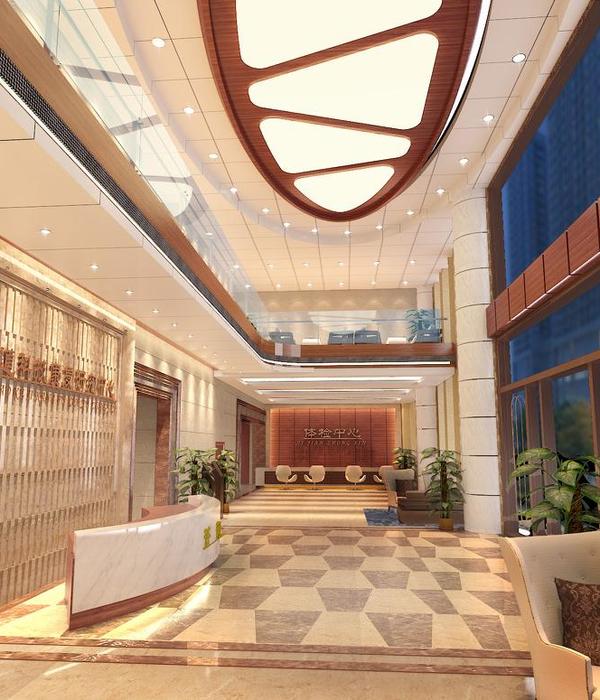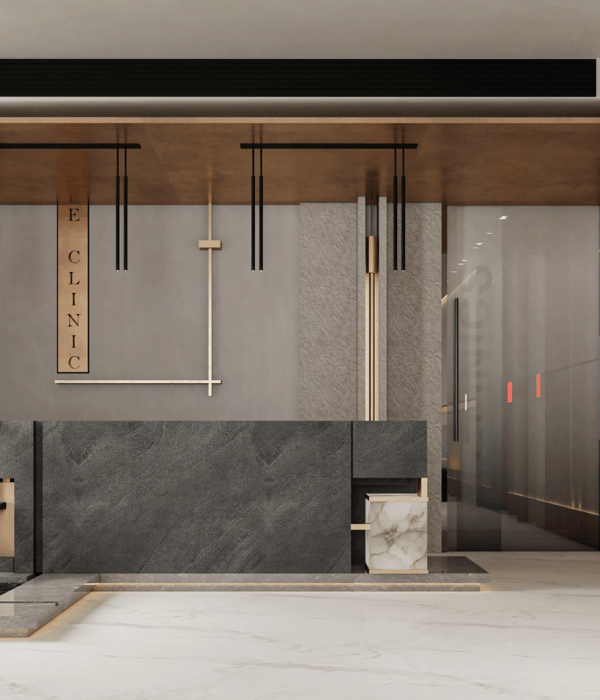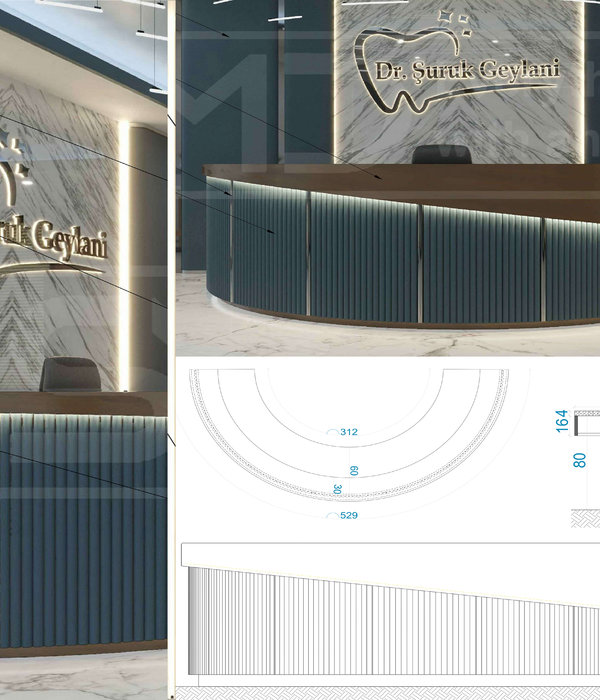Architect:Lemanarc SA
Location:Jinhua, Zhejiang, China; | ;View Map
Category:Hospitals
Mountains and water are the core resources of the base, from low to high, and buildings from mountain to water, layer by layer. High-rise buildings can no longer be used as landmarks, but natural and ecological hospitals are the landmarks. The hospital is no longer a building that is constantly rising upwards, but a courtyard that is rooted in the land and provides healing. The dialogue between architecture and mountains and rivers radiates the core value of base resources, emphasizing the dialogue relationship between architecture and environment, and between man and nature. Look forward to the river and return to the park.
Using the earthwork balance in the site not only saves the cost, but also enhances the undulating characteristics of the mountain park landscape. The main wards of the double-ward model ward building all face south (southeast and southwest), providing continuous sunlight and energy for the ward. At the same time, the design of external shading provides a guarantee for building energy conservation in a convenient and economical construction method. The lower total height of the building not only improves the space utilization rate of the building, but also greatly shortens the waiting time of the elevator. At the same time, it also saves the cost and greatly reduces the energy consumption for raising personnel and goods. The staggered layout of the building solves the obstruction of sight. At the same time, it is more convenient for lighting and ventilation.
Teamwork, quick perception, quick response, improve efficiency.
The dual wards surround the large-space medical core ward, allowing seamless connection between medical staff, patients, and medical staff. The seamless connection greatly improves the efficiency of the rapid perception, information, and logistics transmission required for nursing work. Saving human and material resources of the nursing team.
The lower plaza on the west side forms a commercial service space that can be separated and combined with the hospital area; connects to the Riverside Garden underground; serves doctors and patients while being open to the outside world; it is used as usual when the outpatient clinic is closed; closely connects the hospital and the city's flow of people; provides comprehensive services.
The orientation is clear, and the various sectors are efficiently connected. The medical street connects three medical centers organically, so that patients can easily reach it, and the outpatient clinic, medical technology and ward can also be organically connected by the medical street. The Obstetrics and Gynecology and Pediatrics Center, the Internal Medicine Center, and the Surgery Center share medical technology and doctor platforms with the shortest streamline distance. The integrated logistics channel efficiently connects the various sections, shortens the transportation distance, reduces the cost and avoids cross-infection with the infectious department. The facade not only has the characteristics of lightness and rationality, but also has the functions of shading and energy saving, just like the traditional lanterns from the south of the Yangtze River blooming in the mountains and rivers.
Facing the general environment of China's urbanization trend, Jinhua People's Hospital inevitably ushered in the current situation of tight beds and crowded outpatient space in the old hospital area. The relocation project of Jinhua People's Hospital is under such a background. The land of the new hospital is adjacent to the urban expressway of Dongshi South Street and the urban main road Danxi East Road on the Wuyi Riverside. At the east end of the site, there is a natural green hill. Starting from the hill, it forms a layer-by-layer drop relationship to the southeast, extending to the Wuyi River, forming a hierarchical landscape. In the project design of Jinhua People’s Hospital, our goal is to create a warm, friendly, hospital building that is different from the traditional high-rise buildings and parks, where patients can share a bright, warm and homelike environment. Get together, talk, get empathy. This is why I want the building to be low and close enough to the ground to allow natural lighting, green plants and garden views to run through the entire building.
▼项目更多图片
{{item.text_origin}}

