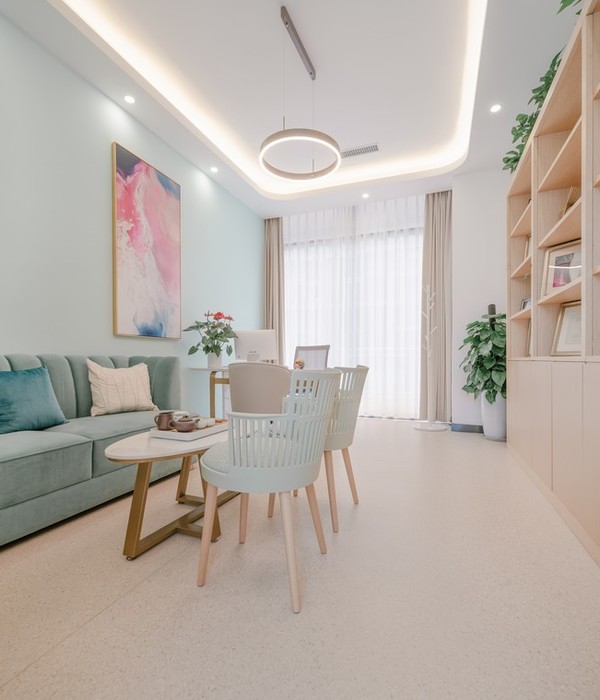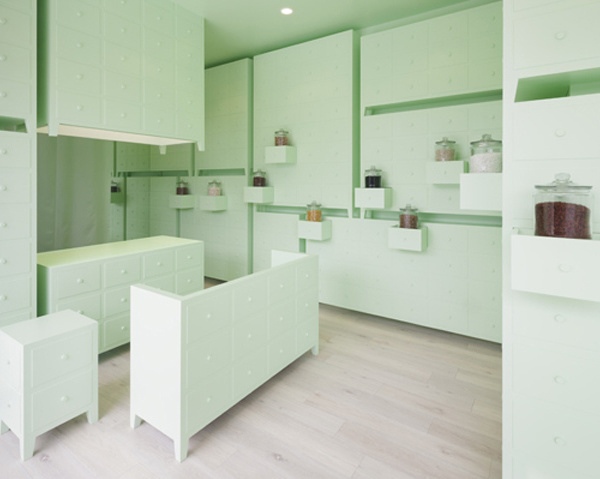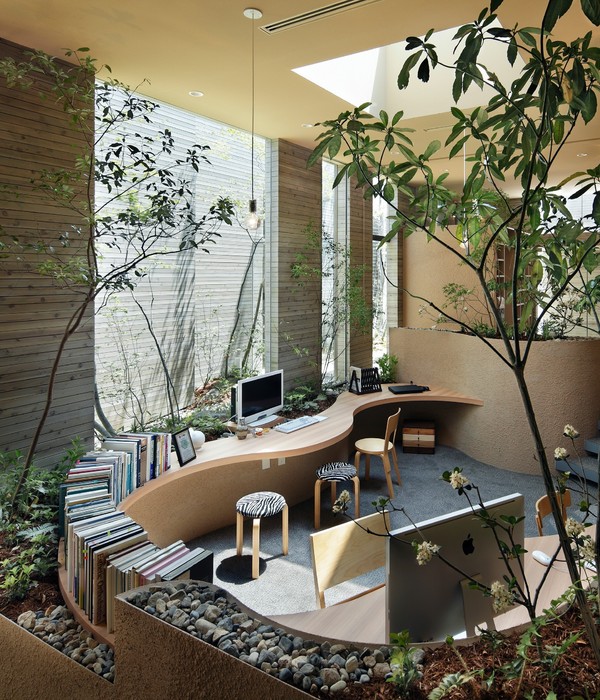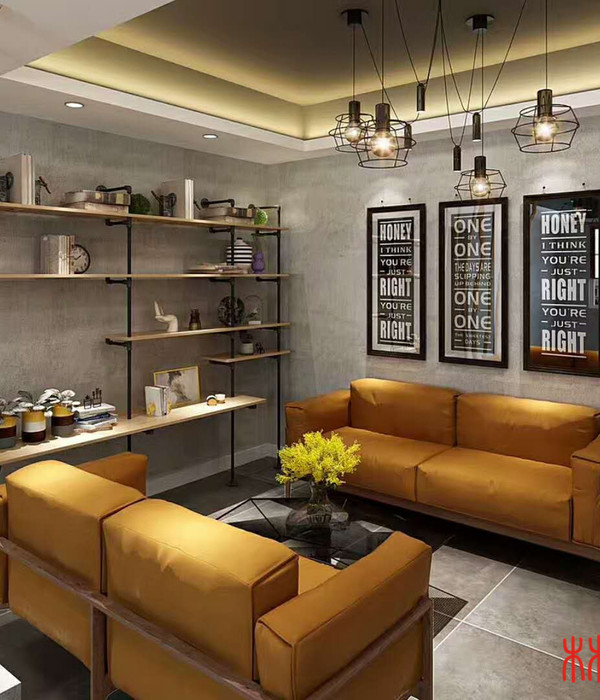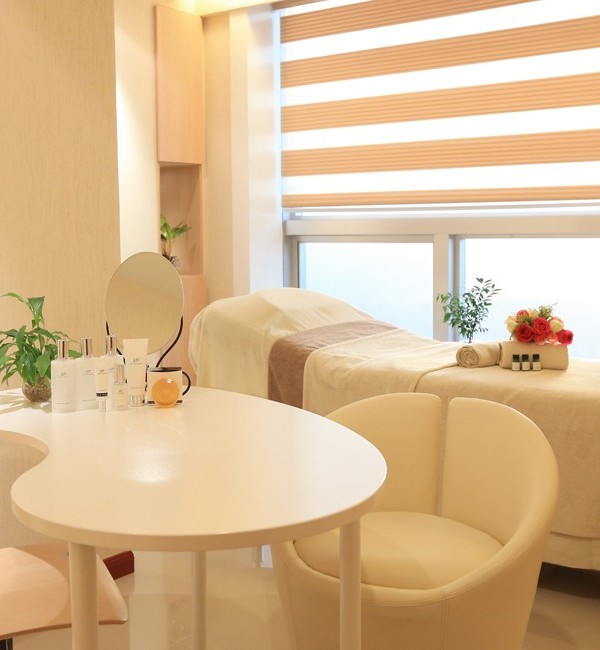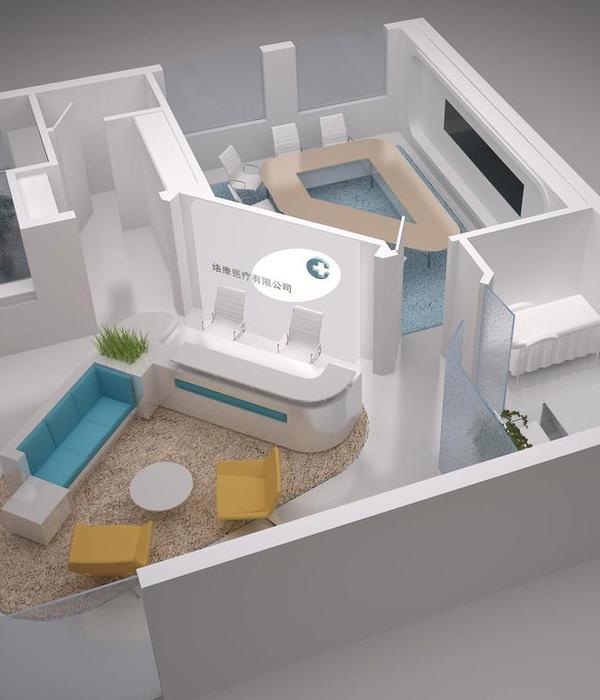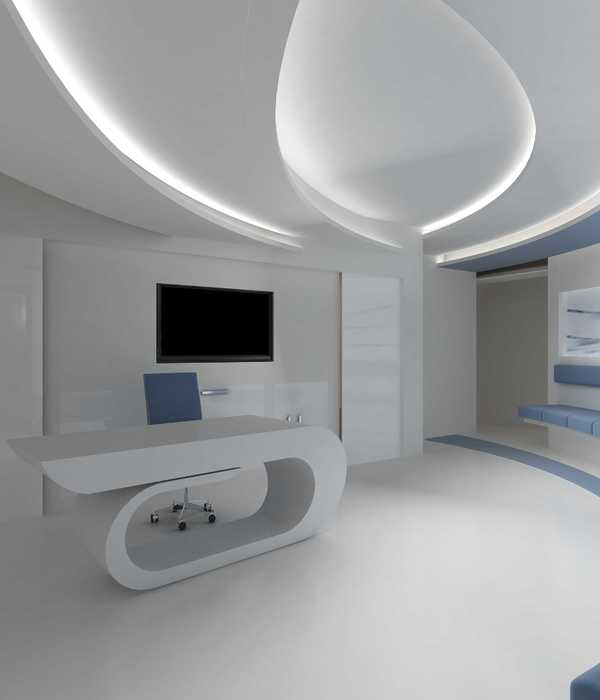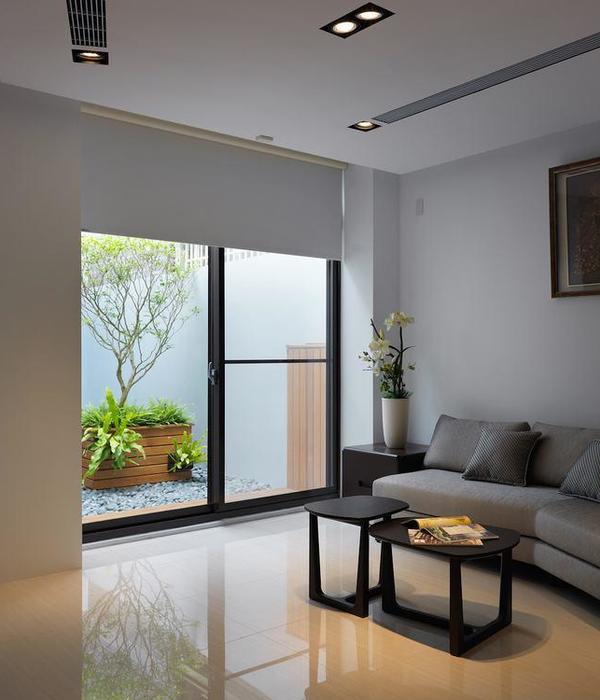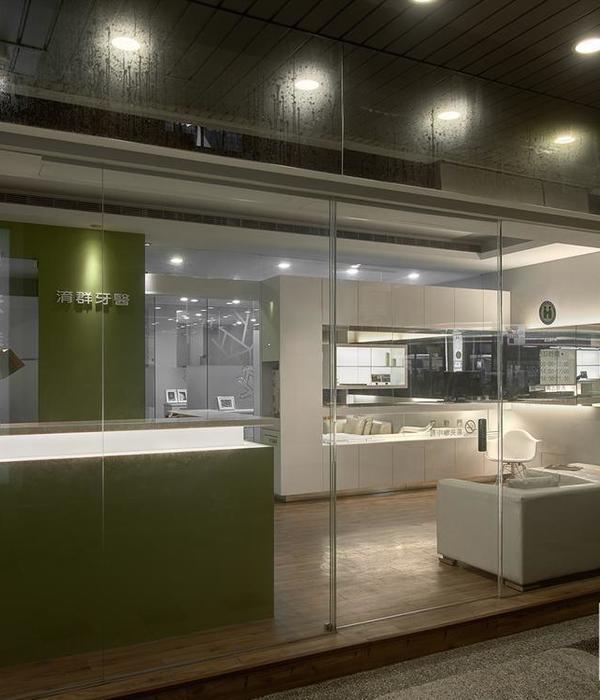Architects:Aya Sato,K+S Architects,Nobuya Kashima
Area:7559m²
Year:2020
Photographs:Hiroshi Ueda
Manufacturers:DAINICHI GIKEN KOGYO,IG KOGYO,Toli
Mechanical & Electrical Engineer:System Planning Corporation
Engineering:GUNEI,Marufuku Electric Company Limited,kanto Construction Company Limited
Structural Engineering:Ken Nagasaka Engineering Network
Construction:kanto Construction Company Limited,GUNEI,Marufuku Electric Company Limited
Design Team:K+S Architects, Nobuya Kashima, Aya Sato
Engineering And Construction:kanto Construction Company Limited, GUNEI, Limited, Marufuku Electric Company Limited
Mechanical And Electrical Engineering:SYSTEM PLANNING CORPORATION
City:Isesaki
Country:Japan
Text description provided by the architects. The Hara Hospital specializes in Psychiatric medical services in the regional city Isesaki Gunma pref, and contributes to this community for a long time. This project consists of new hospital building construction and renovation. The hospital has 344-beds, day care service for 30, and a new nursing home for 60.During construction period, it’s very important to keep the number of beds, and keep good nursing care. The South building (the first phase construction work) was completed in March 2020, and the Lounge hall and the Garden (the second phase construction work) will be completed in March 2021.
Environment with hospitality - This building has three courtyards and two small yards with trees. The courtyards give us peacefulness, comfortableness of the sunlight and breeze, and pleasure of changes in the four seasons. The voids of the courtyard make the visual connection with the upper floors and down floors. We use the natural wood inside to make living space homely and warm.
Open for the community - To open for the community, we remove the fence at the edge of the site, and plant. We connect the garden, the courtyards, and the small yards to the living space softly. Patients can enjoy to see a view of the mountains and the gardens from their rooms. We make the attractive expression in the façade by the white massive “Border” with various depths and lengths. We arrange the windows and the “Border” randomly.
Various comfortable spaces - There are many small comfortable spaces in the South building. The patients with various conditions can choose from various spaces to gather and talk next to the courtyard, to spend time alone by viewing of beautiful mountains, to relax after bathing, and to be calm in the enclosed space.
Structural concept - The structure material is mainly reinforced concrete, and partially steel. The Rahmen structure of the hospital rooms in the perimeter of this building resists earthquake forces. The slender steel columns inside carry only vertical loads. A wider view spreads out by a few slender columns in dayrooms, so the dayrooms and two courtyards make a deep connection. This structural design makes planning flexibility.
Project gallery
Project location
Address:898-1 Sakaikamitakeshi, Isesaki, Gunma 370-0127, Japan
{{item.text_origin}}



