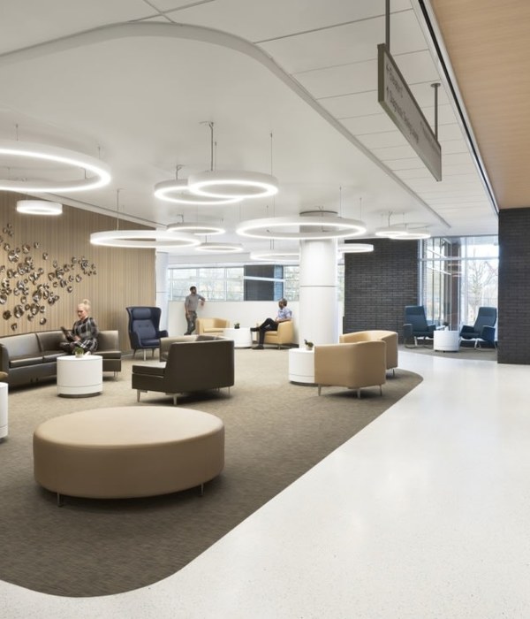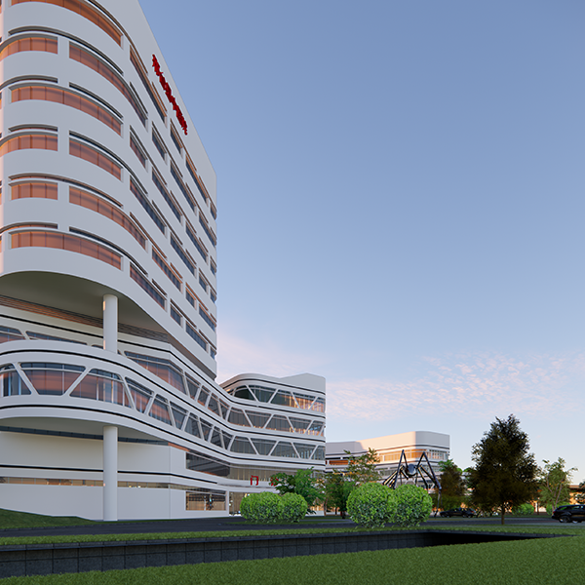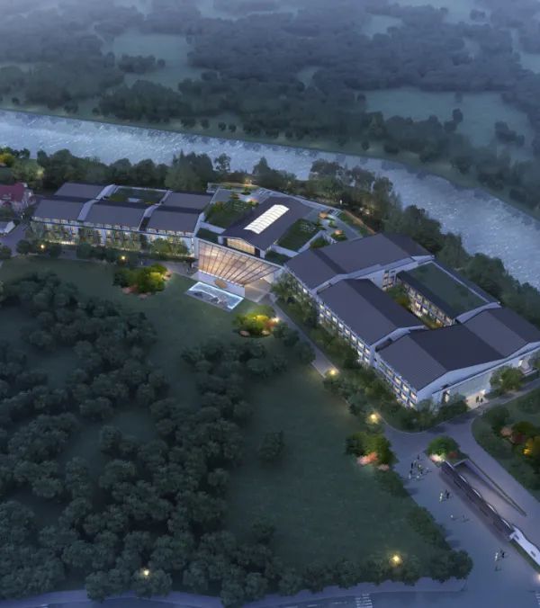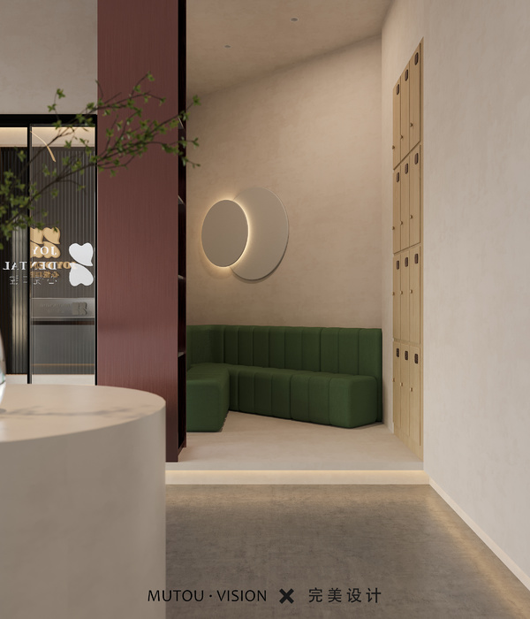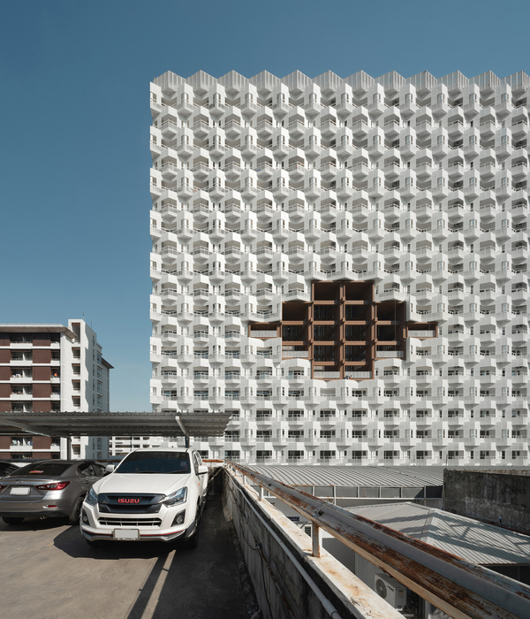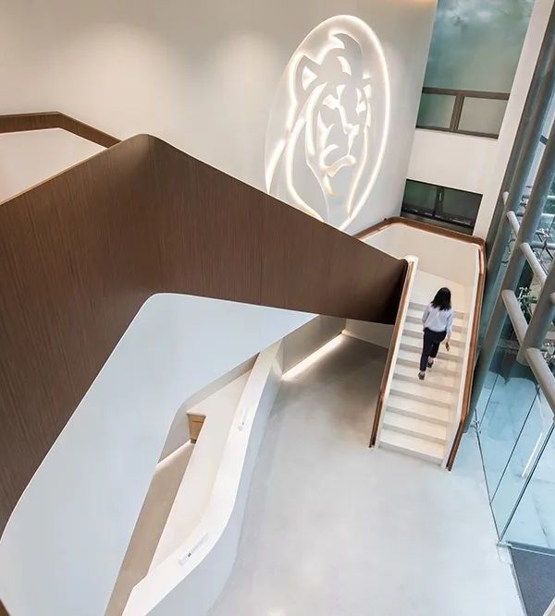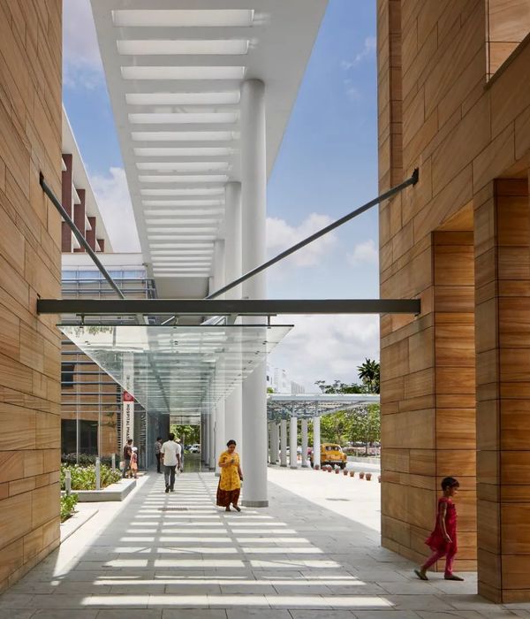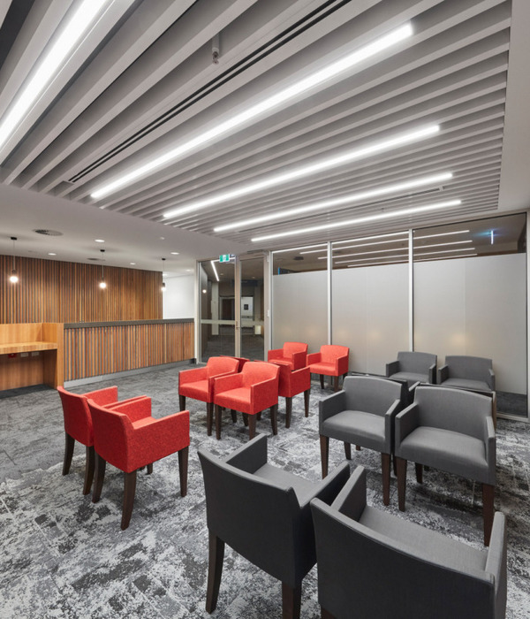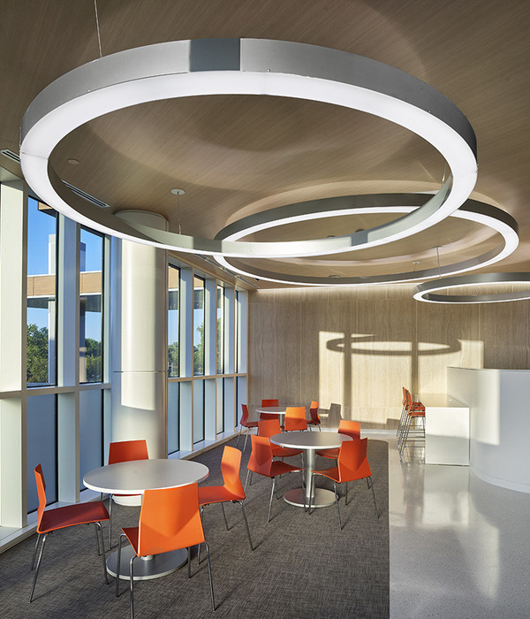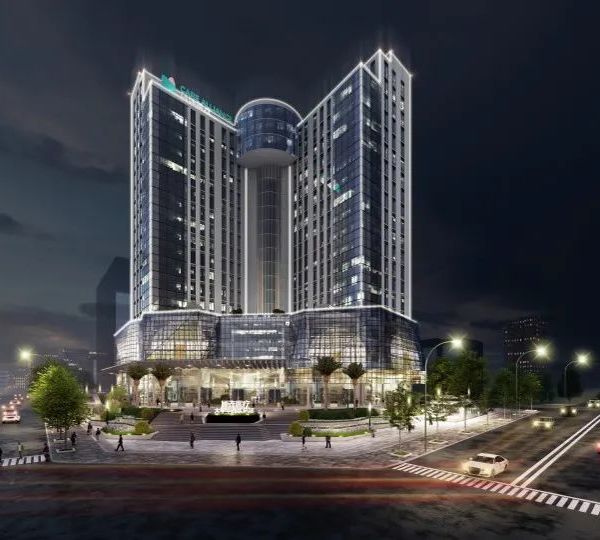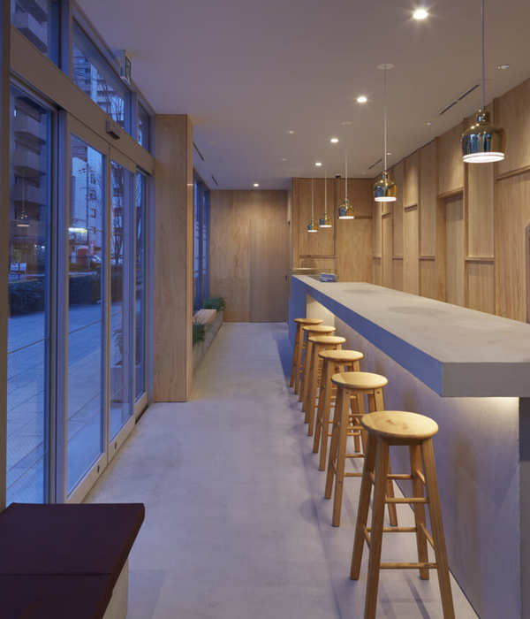Architect:IGLO Architects
Location:İstanbul, Turkey; | ;View Map
Project Year:2021
Category:Hospitals
Iglo Architects has undertaken the design and implementation works of Ankara based Düzen Laboratories’ office in Ataşehir Nida Kule. Maintaining the high level of service quality currently provided in the project has been the primary concern for Iglo Architects, who previously undertook the design works of Düzen Laboratories’ second complex in Mecidiyeköy and largest in İstanbul.
In a place that has a total area of 200 sqm on two floors of 100 sqm each and receives natural light from a six meter single facade; a considerably spacious lobby and reception area, a doctors’ lounge, three bloodletting rooms, a catering area, a nurses’ lounge, three guest restrooms, one of which is an accessible toilet, a spermiogram room with the comfort of hotel rooms, a dressing and recreation room for personnel, a dining area in which the personnel can eat and a laboratory area which has a 55 sqm usage area at a minimum; all of which seem to have been the expected volumes from Iglo Architects in the project.\
Iglo Architects analyzed the relations between all functionalities and accordingly determined and allocated the spaces required to meet the needs of each functionality at the optimum level. To this end, the entire place is designed as a tree structure, and establishing access to the entire functionalities through a single artery is one of the features aimed at in the design. In the place, the reception and registration bench is located in the recess of the building’s elevator pit, which allowed for obtaining a highly comfortable and large waiting room and a recreation room for children. The place of the entrance is changed and taken to the axis of the artery.
The doctors’ lounge is located in the middle of the place as a transparent space. By that, doctors are enabled to be in the middle of the place to control all units and passing through of the natural light to illuminate backspaces is provided. On the opposite side, together with the sampling desk, the catering desk is designed as one compact counter and as an extension of information and registration desk. The rest of the entrance floor behind the doctors’ lounge is allocated to the bloodletting rooms and the restrooms. These places are specially designed as spaces for sampling, which include private chambers for nurses to take samples.
On the ground floor, whose access from above is provided through one-flight stairs, the spermiogram room, the dressing room for personnel, and the dining area with an eight-person dining table are placed sequentially on the left side of the artery. The server room is placed on the stairs’ recess on the right side and the rest 55 m2 area of this floor is allocated to the laboratory.
4000K daylight LED lighting is preferred in the entire project and entire walls of the place are furnished with storage furniture from the floor to the ceiling. Hi-Gloss white laminate is chosen for surfacing to improve lighting as well as to better radiate the feeling of hygiene and exposed concrete patterned porcelain ceramic in 60x60 cm is applied to the entire floor and the walls and partitions of wet spaces. The industrial look is given by the use of anthracite-colored decorative ventilation ducts and the mechanical parts as well as painting the ceiling and the upper side of the walls above 280 cm level with the same color.
Düzen Laboratories Ataşehir Nida Kule Office, the place photography of which is made by the photograph artist Fethi İzan, is designed and carried out in a two-and-a-half-month period by the Iglo Architects team led by Denizhan Mutlay and Zafer Karoğlu.
▼项目更多图片
{{item.text_origin}}

