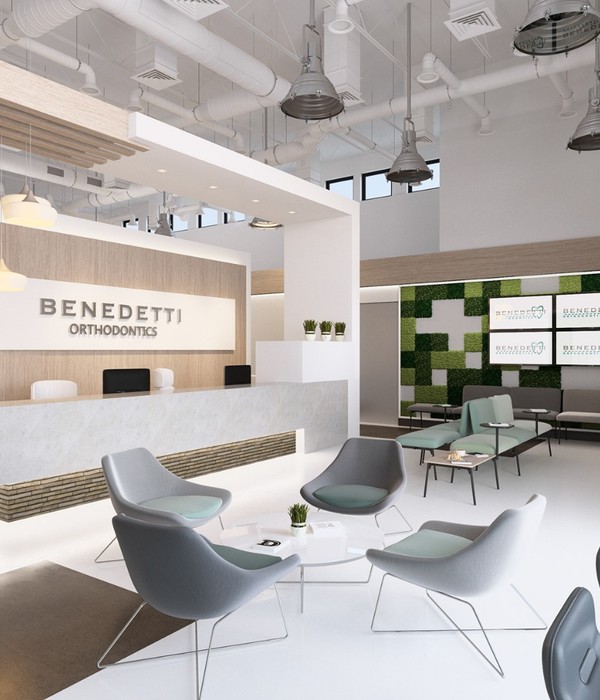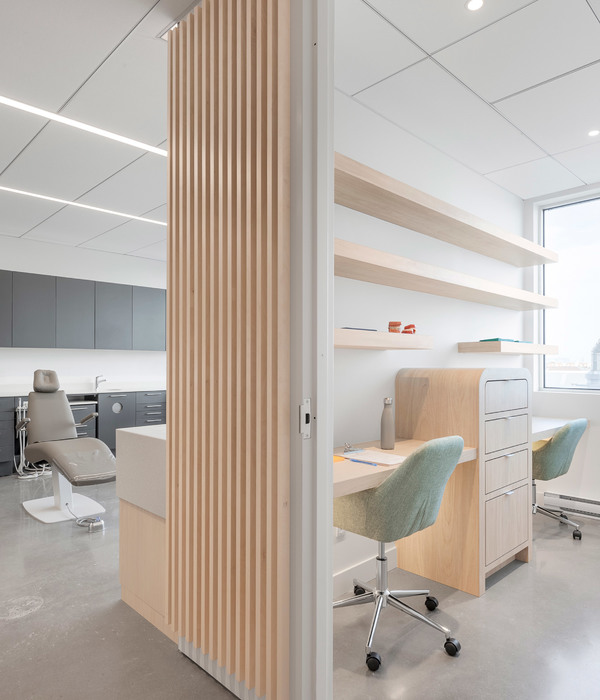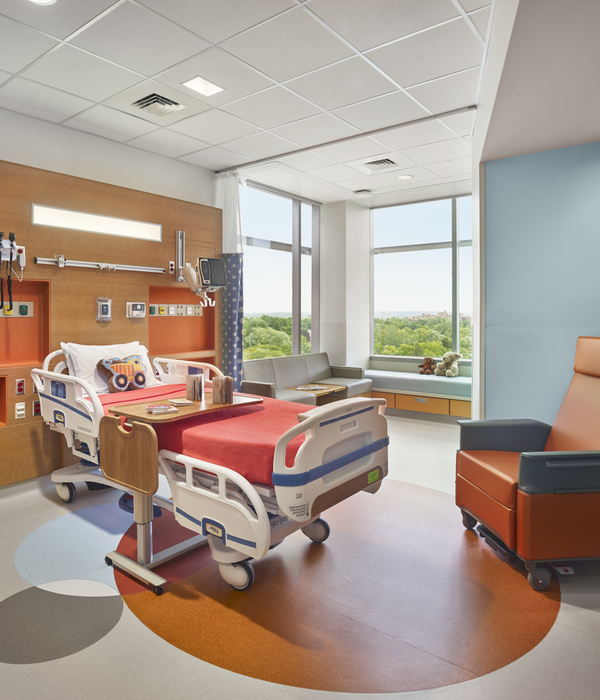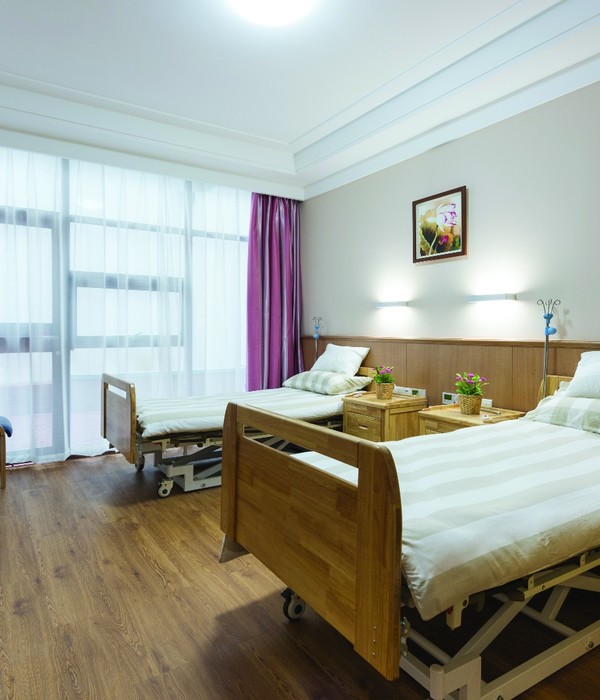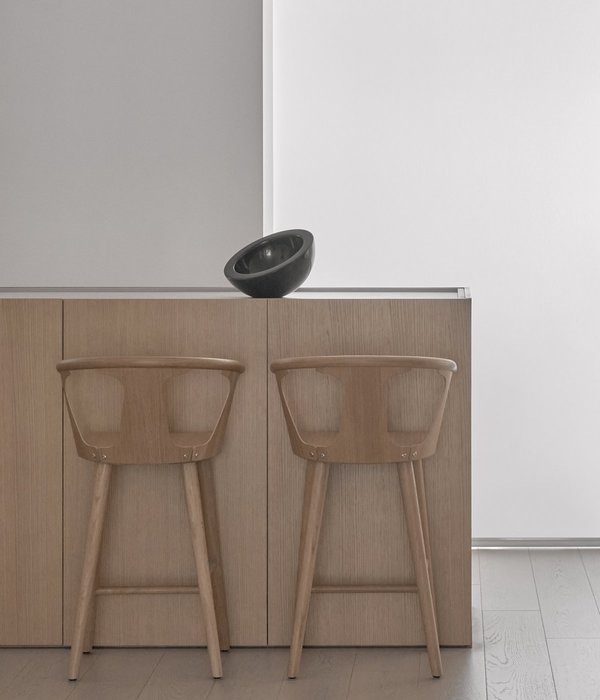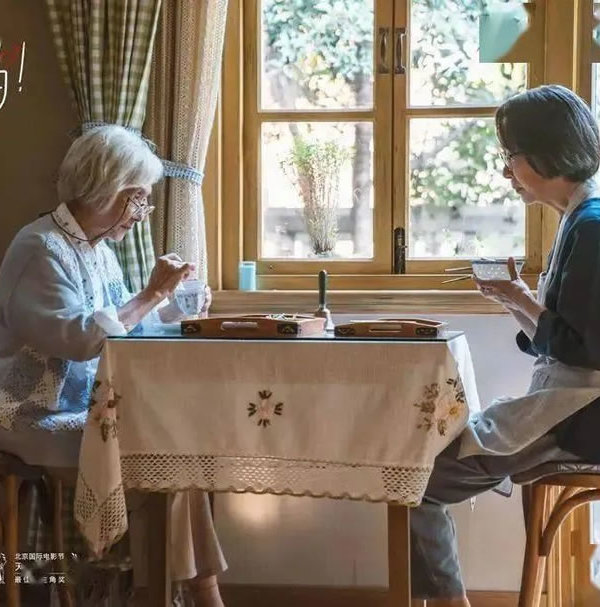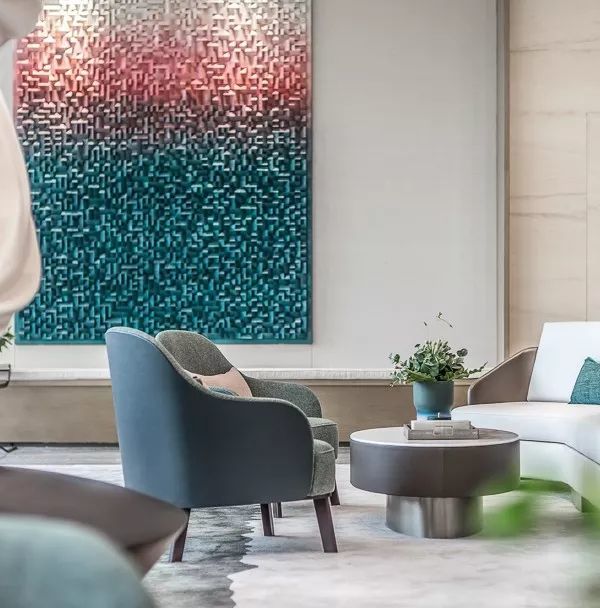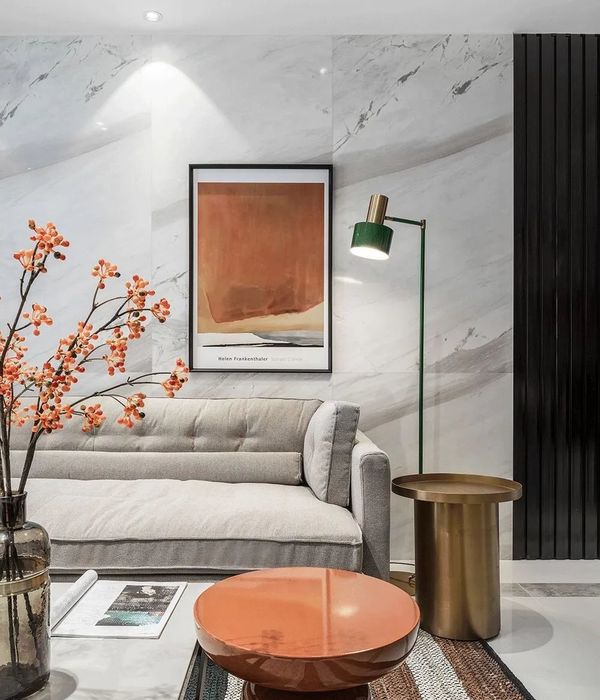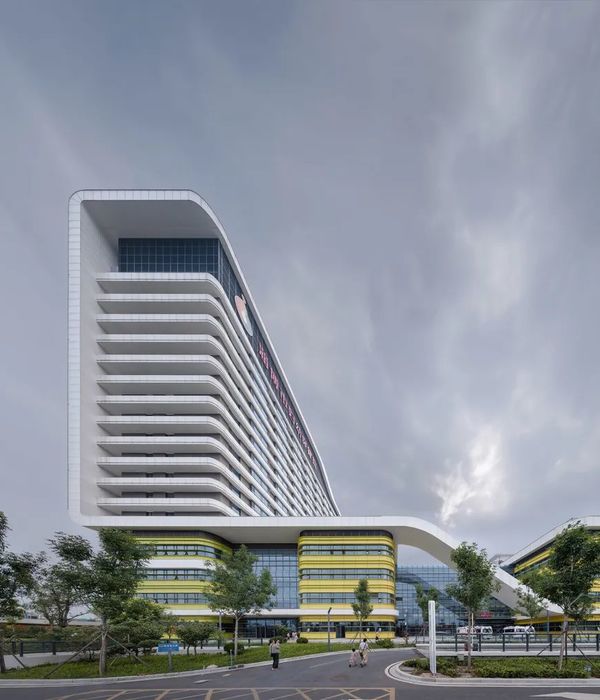Architects:Studiolada
Area:790m²
Year:2019
Photographs:Ludmilla Cerveny
Lead Architects:Benoit Sindt architecte & Éléonore Nicolas architecte – Studiolada
Client:Communauté de communes Coeur du Pays Haut
Collaborator:Guillaume Cecchin
Program / Use / Building Function:Health municipal clinic
City:Audun-le-Roman
Country:France
Text description provided by the architects. The program is divided into 3 levels (2 levels and ½ level in an attic) to limit the ground coverage and to value the land in the heart of the town. Biosourced materials are used in combination with other materials.
The stone for the building is “Sebastopol fine” a limestone from Eocène Age, with a smooth texture and a vibrant golden-yellow color. It is extracted in the commune of Saint-Maximin, 300km from the site. This stone is very similar to the Jaumont stone. This last one was used for historical constructions but is almost unavailable today and consequently very expensive. In this way, the massive stone reveals a mineral skin that characterizes the local institutional buildings,...
Massive stone is a valuable resource, that should be used sparingly. This is the way of thinking for the construction of the health clinic. Self-supporting stone blocks, 15 cm thick, are combined with a wooden structure. The stone wall is fastened with an L-square on the wood frame to support and transmit the horizontal forces.
In this way, the massive stone offers the best advantages of sustainability, thermal phase shift, and thermal inertia (in comparison to pellicular stone, for example).
The lintels of windows and doors are structured with a flat arc. A claustrum filters the sun’s rays off the south-facing facade. Thanks to that and the thermal inertia of the stone, no signs of overheating have been observed. The building has a good natural thermal performance in spite of the lack of air conditioning (RT 2012).
The construction technique of a self-supporting stone wall fastened with a wood frame is rare. It aims to reduce the volume of stones, such a precious material. We hope that this building becomes a pilot project of this type of construction technique with local and bio-sourced materials.
Project gallery
Project location
Address:54560 Audun-Le-Roman, France
{{item.text_origin}}

