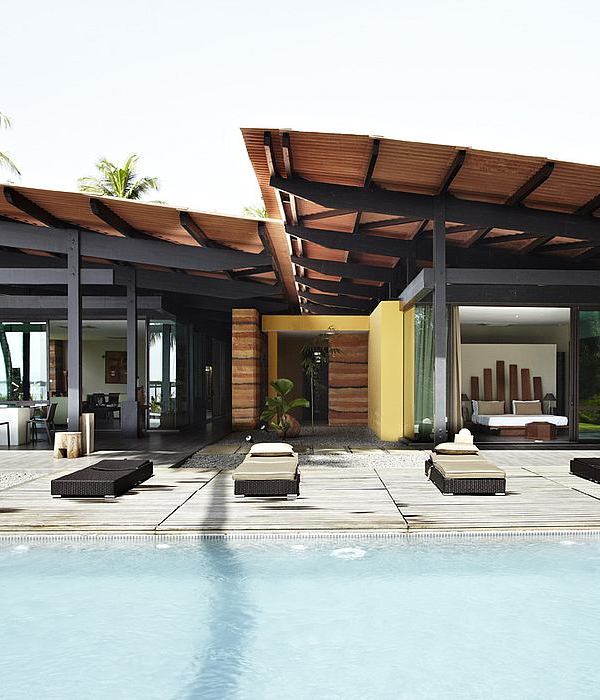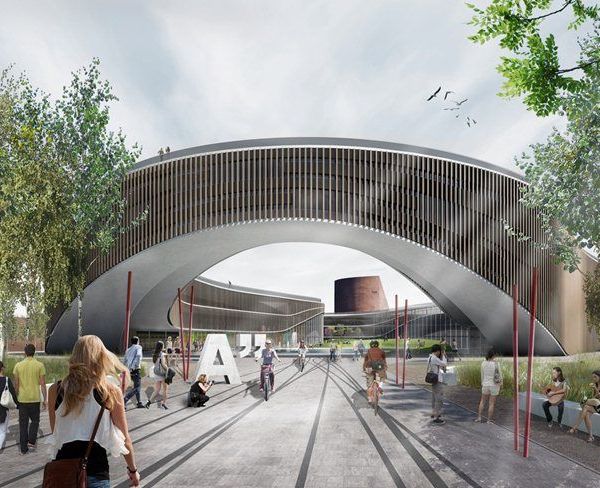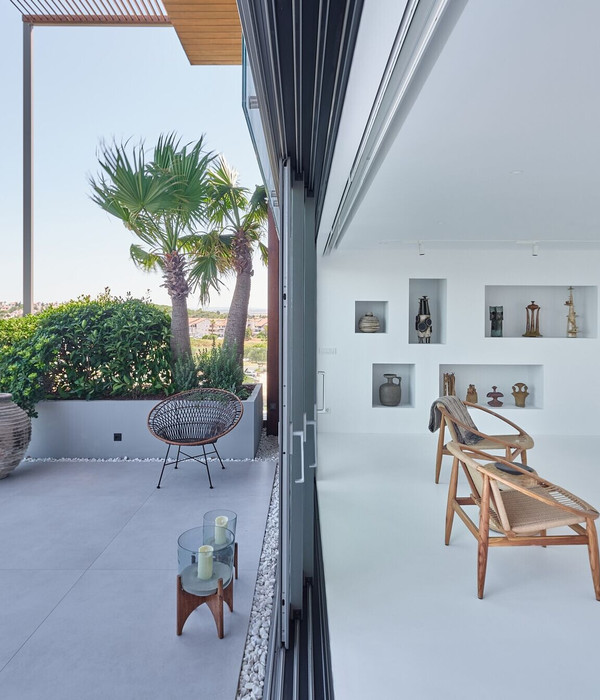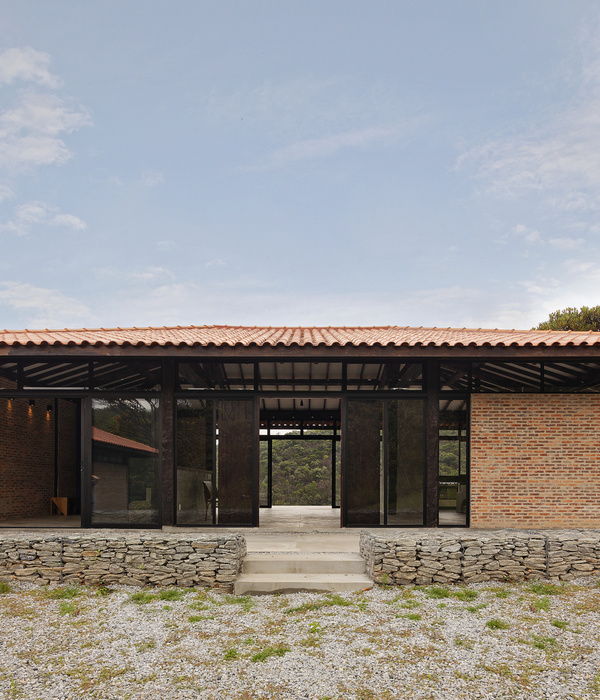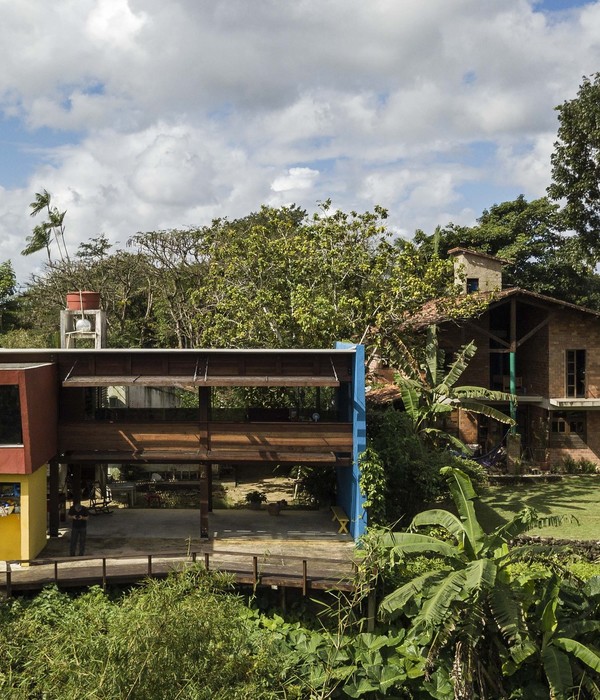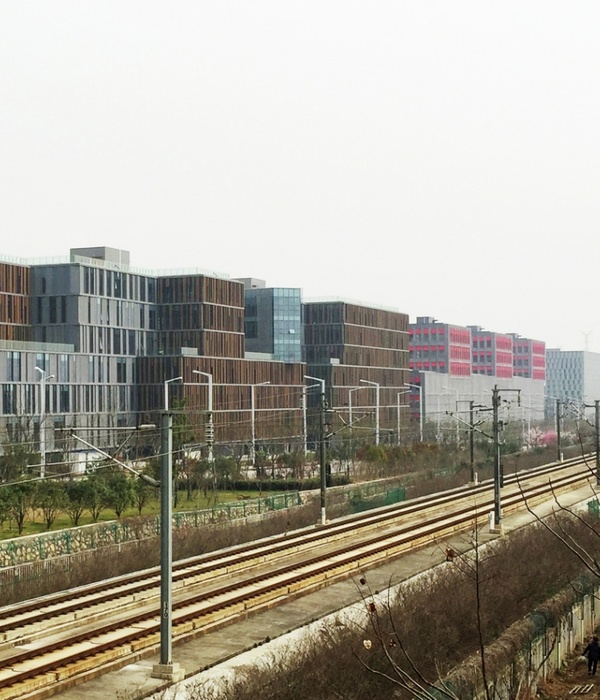Giulio's house is the result of an excellent collaboration between the architect and the client in a relationship made of trust and mutual esteem. A renovation that starts from the complete demolition of the existing and a consequent reconfiguration of the spaces. Giulio's demands were immediately very clear and definite; he would have to bring a bit of Paris to Rome while keeping his roots and love for the bright colors of the Mediterranean environments.
A large amount of natural light invades the spaces of the house where the plaster panelling draw the walls in a play of lights and shadows that soften the lines. The solid floor of Iroko treated with natural products and laid on a French plug has been chosen to characterize the entirety of the rooms.
The living room is a large rectangular space of elongated shape where on the smaller sides are contrasted on one side a fireplace in the style of Louis XVI and on the other the kitchen. The idea of keeping the kitchen and living room separate while maintaining a visual continuity, was solved through the creation of a transparent box with iron structure. Other materials have also been chosen for the kitchen and bathroom, which emphasize the vivacity and spirit of the house.
{{item.text_origin}}



