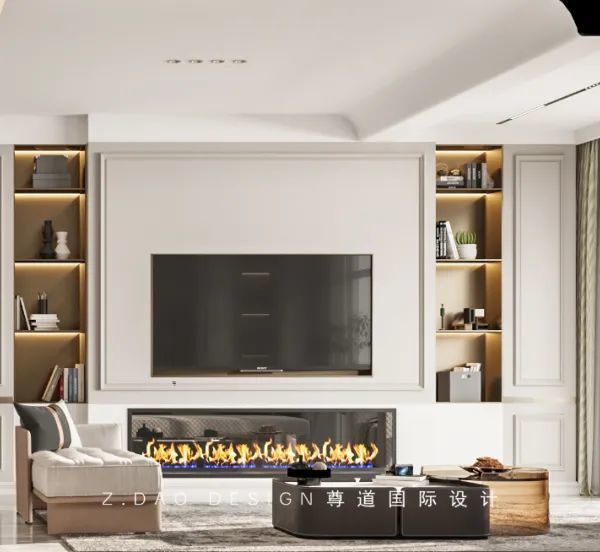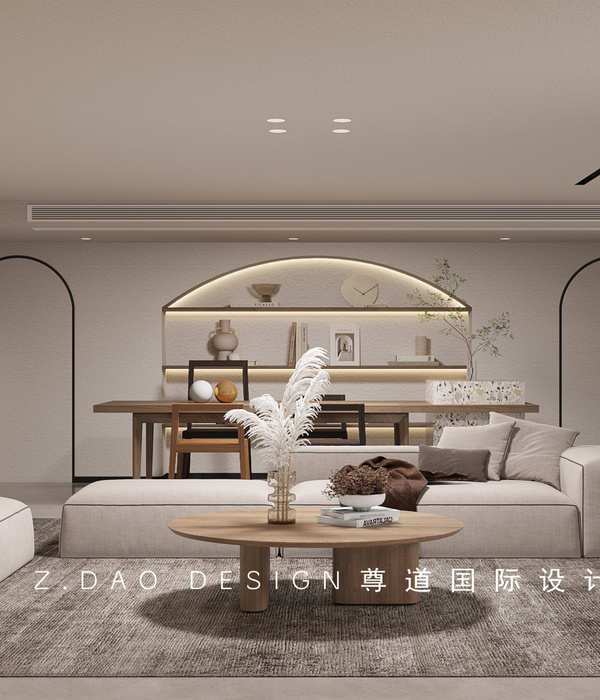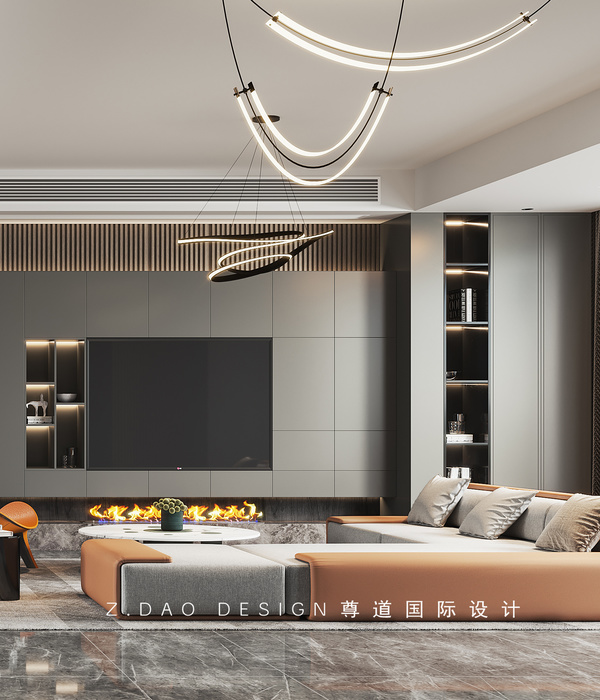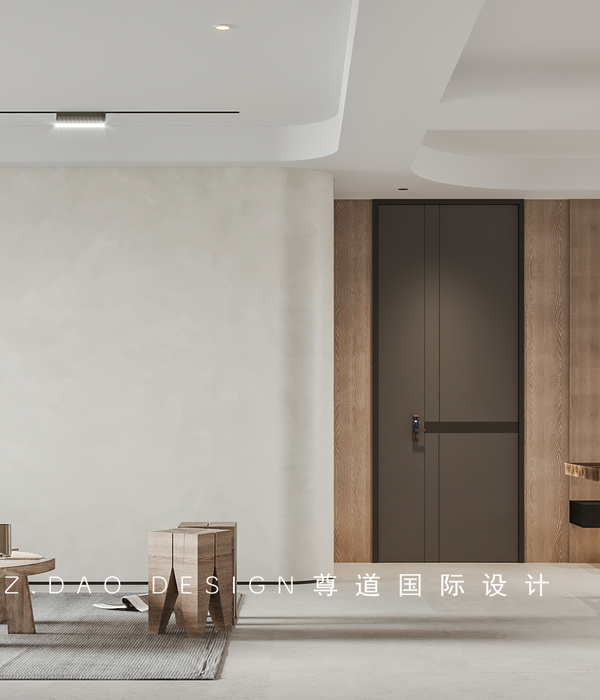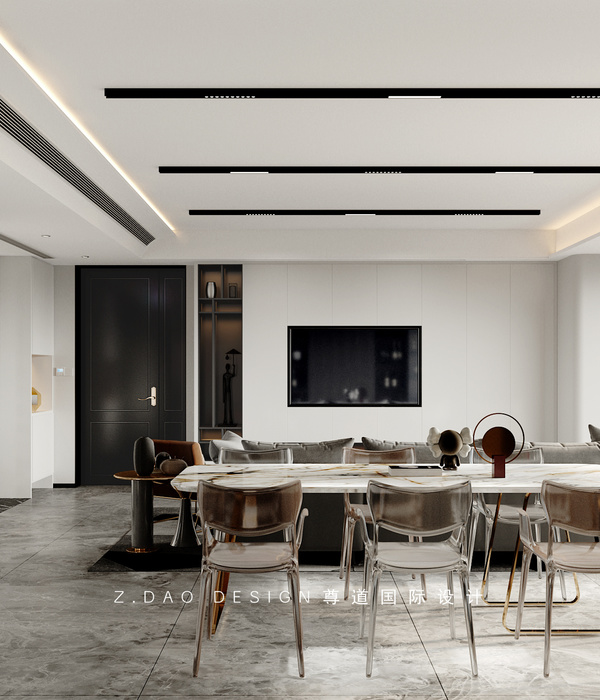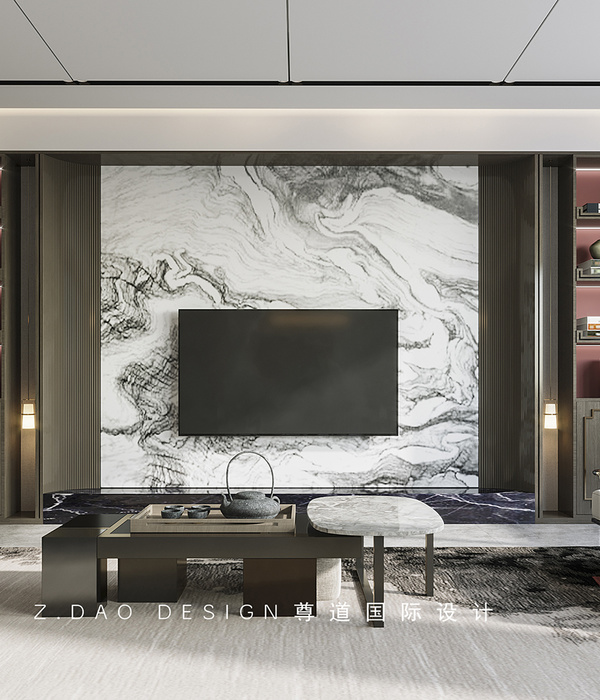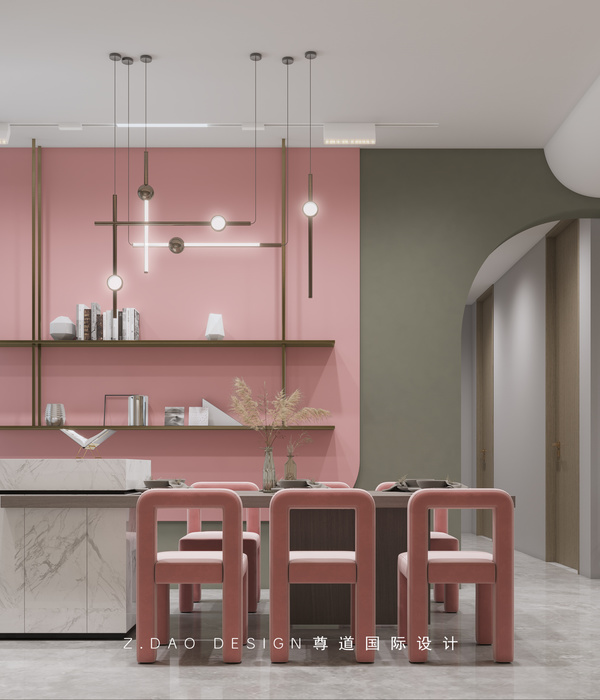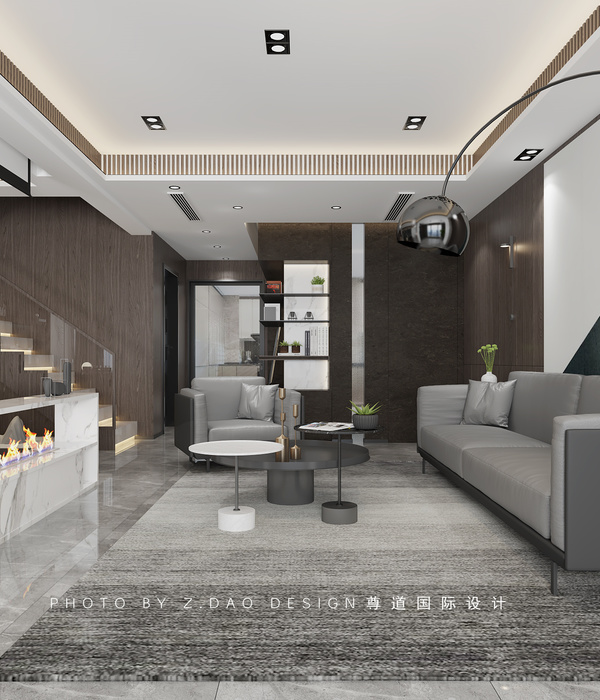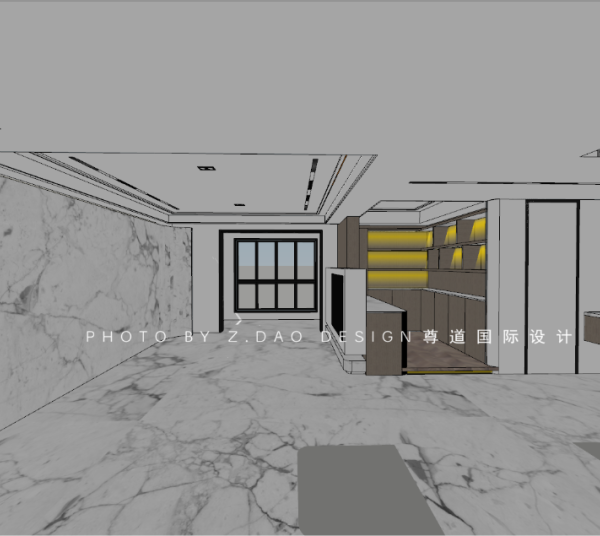- 项目名称:挪威恩甘住宅
- 设计方:Knut Hjeltnes
- 位置:挪威
- 分类:居住建筑
- 内容:实景照片
- 合作人:Øystein Trondahl,Nils Ole Bae Brandtzæg,Nils Erik Hjorth Joneid,Sieglinde Muribø
- 图片:16张
- 摄影师:Knut Hjeltnes
House Engan
设计方:Knut Hjeltnes
位置:挪威
分类:居住建筑
内容:实景照片
合作人:Øystein Trondahl, Nils Ole Bae Brandtzæg, Nils Erik Hjorth Joneid, Sieglinde Muribø
图片:16张
摄影师:Knut Hjeltnes
这是由Knut Hjeltnes设计的恩甘住宅,这座住宅保持了场地的岩石地形特性以及塑造了戏剧性的视线。建筑一层的混凝土平台结合地形精心设计,避免对岩石山丘进行任何改造,并与地面保持亲密的联系。该建筑采用典型的挪威传统住宅造型,底座是混凝土外墙,底座上方是木制体块,内布置了私密的功能区。
译者: 艾比
The importance of keeping the characteristic rock formation of the site and the dramatic view shaped the house.The first floor of terraced concrete is carefully adjusted to the site, to avoid any alteration of the rocky hills, and keep an imtimate connection with the ground.
A wooden volume – a shape typical for traditional norwegian housing – is placed on top of the lower concrete body. This volume contains the more private functions of the house.
挪威恩甘住宅远处外观图
挪威恩甘住宅外部图
挪威恩甘住宅外部局部图
挪威恩甘住宅
挪威恩甘住宅图解
{{item.text_origin}}

