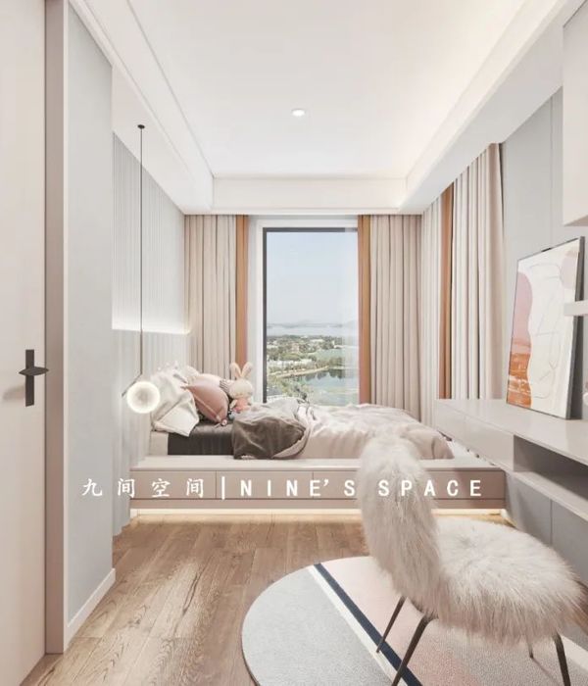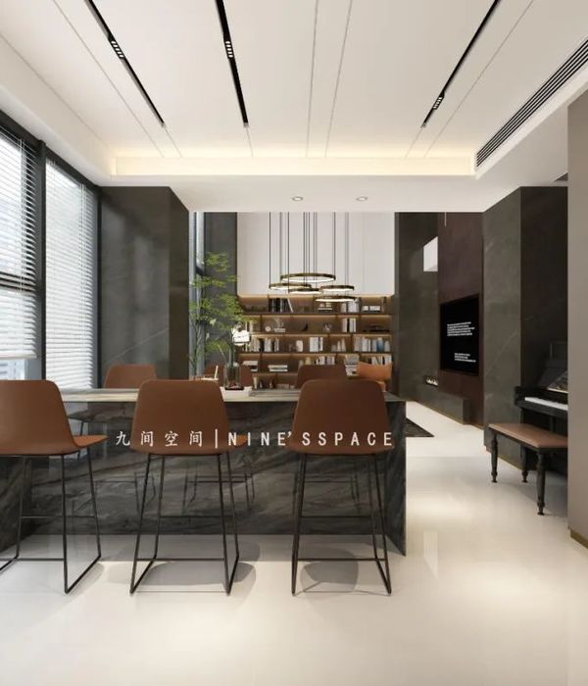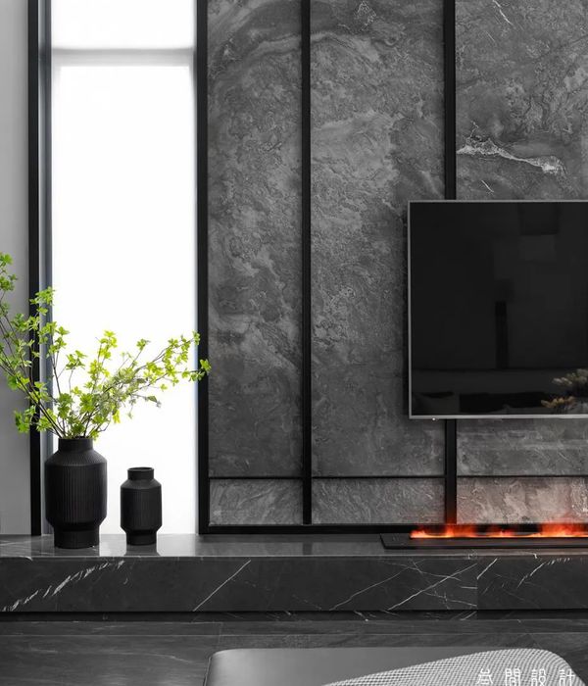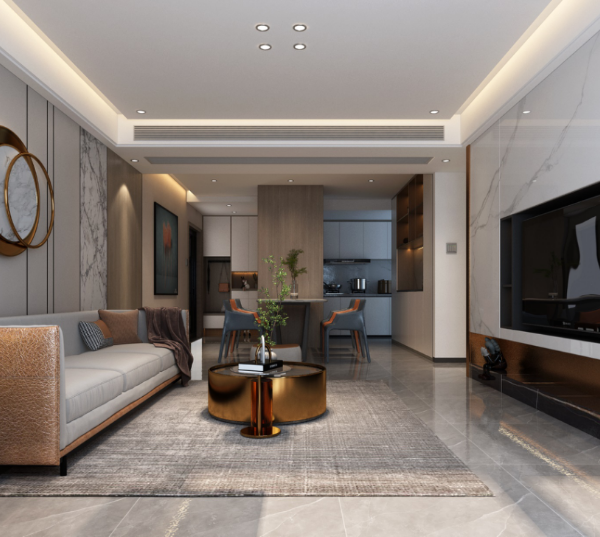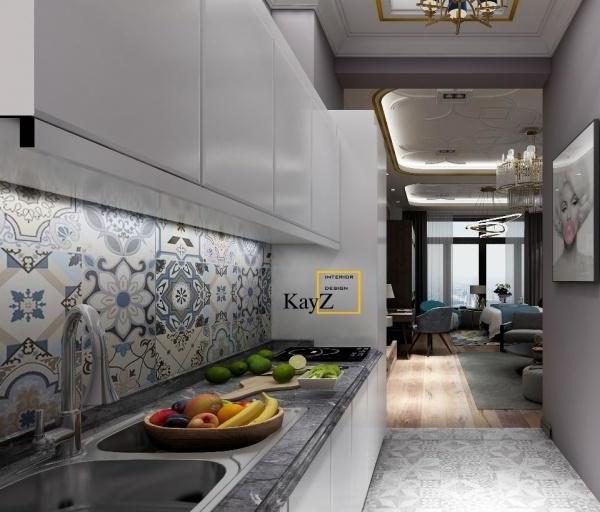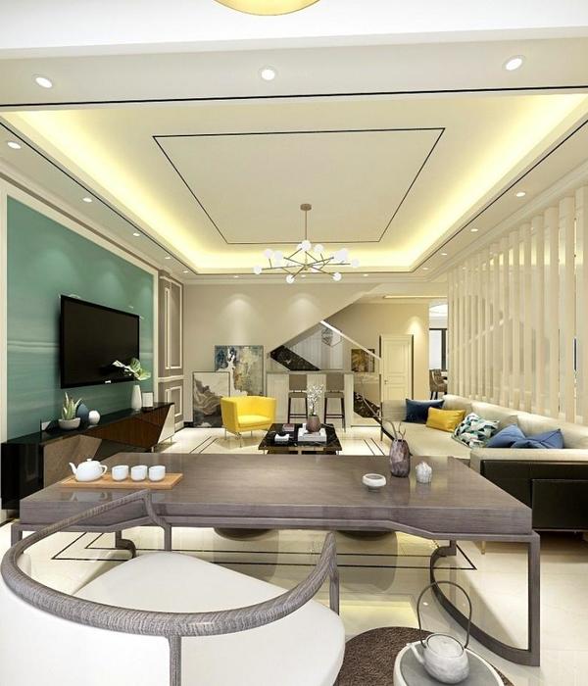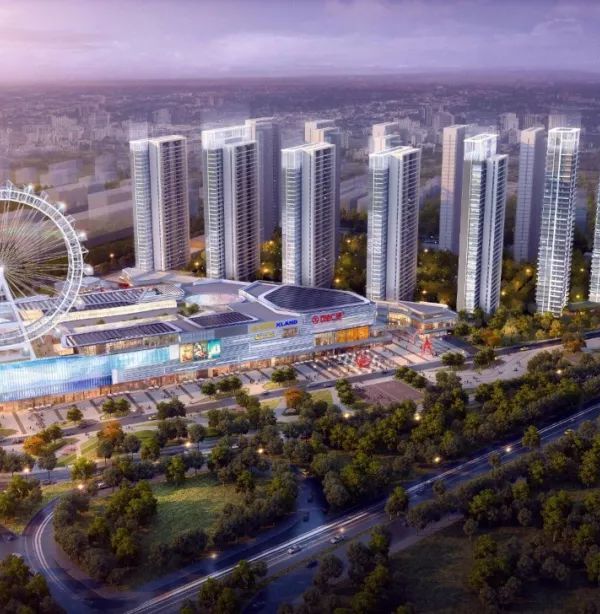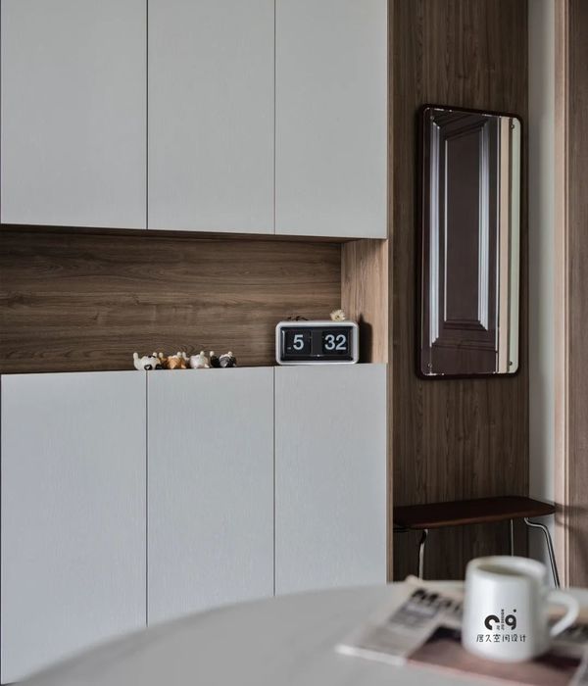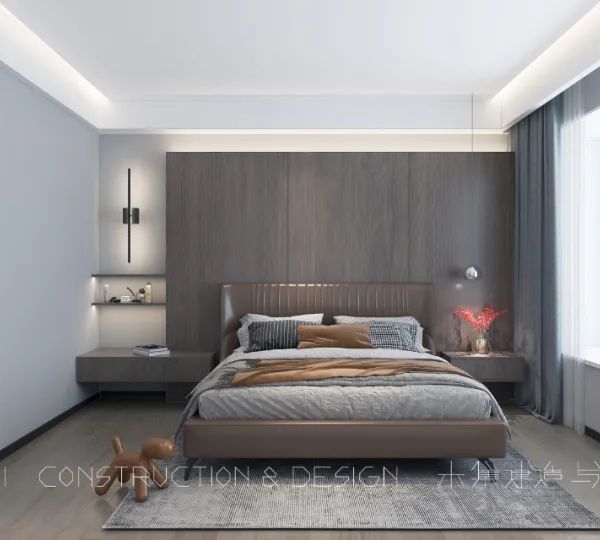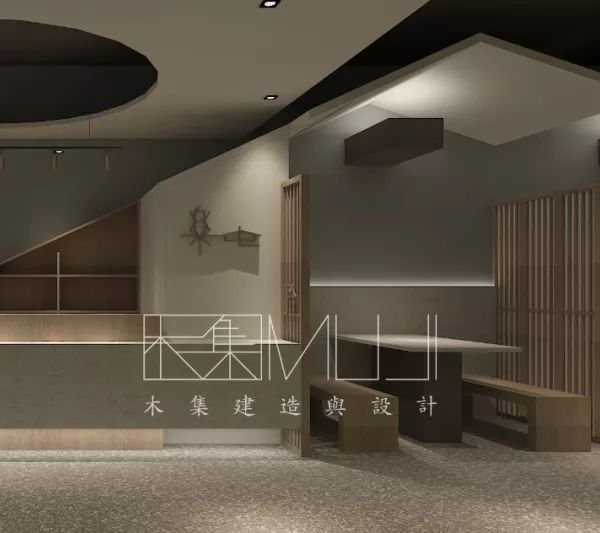Located in Aldeia, a neighborhood on the outskirts of Recife, the project is a pavilion that serves as an extension to a family home for a couple and their six children. The brief was to create additional spaces for family living as well as workspaces: the wife, a doula works with groups of pregnant women and the husband, a civil engineer requested a quiet office space. The extension needed to have a smooth transition to the existing house while also being a separate structure.
The thin plot, which leads to a steeply sloped dense forest guided the creation of a wide window towards the lush landscape. The solution was to design a demountable suspended wooden pavilion which allowed for an open and comfortable space on the ground floor as well as meet the design brief for a new master bedroom and office on the upper floor. The pavilion is connected to the existing residence through a private suspended walkway which is incorporated into the wooden structure.
The structural system is a made up of a combination of a Massaranduba timber framing and Jatobá wood wall and floor lining with the ground and upper floor wet areas constructed in conventional concrete and masonry.
{{item.text_origin}}

