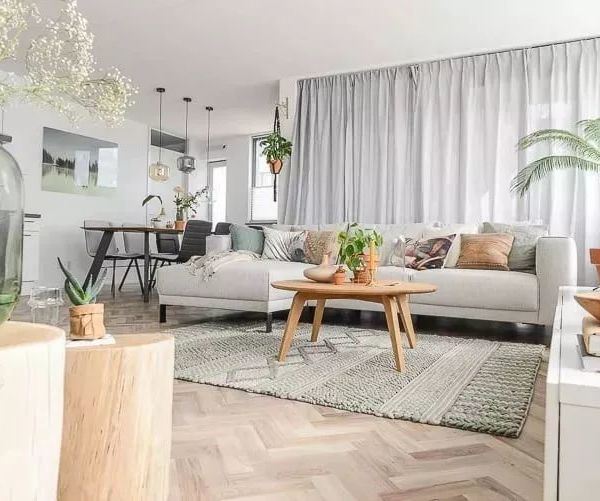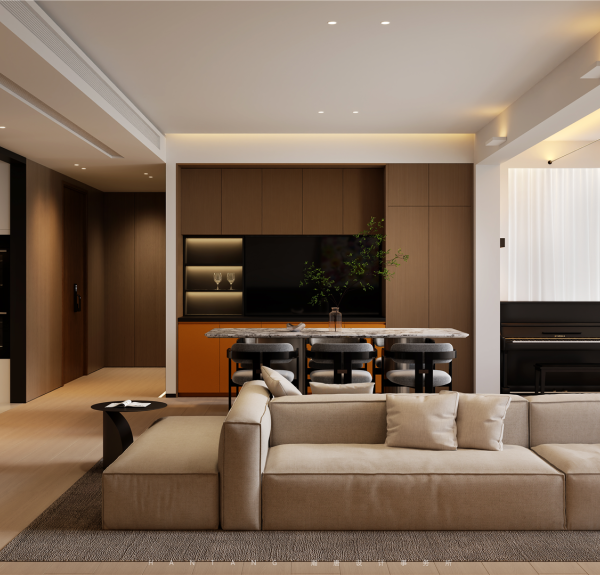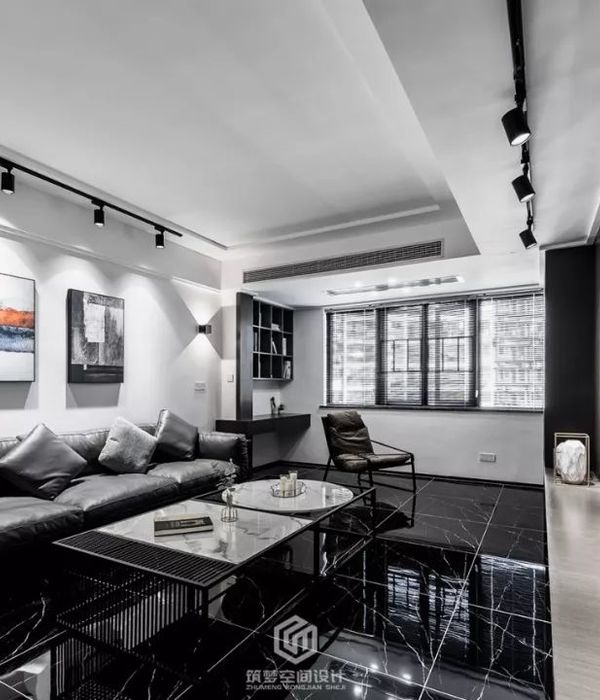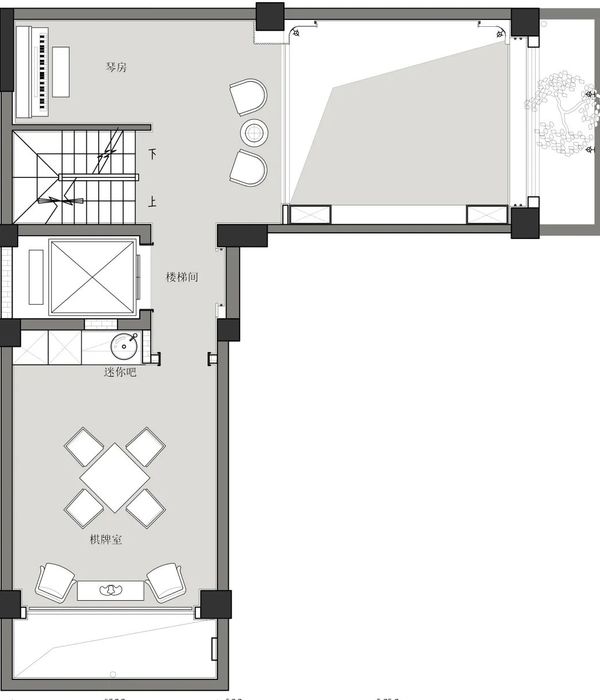罗马公寓的室内岛屿生活




















Located in the Prati, a neighborhood in Rome inserted in an urban fabric of 20th century, the renovation of a 60 sm apartment is directly conceived from the client’s objective aiming to maximize the usability of the existing space.
Eliminating the strong separation of living and service spaces accessible from the dark corridor in the previous floor plan configuration, the design “concept” redistributes the functions of the living environment into a “fluid” space. Going beyond the mode to live in a compartmentalized house where each space responds to a singular activity, the living room plays the protagonist in the apartment, a space which incorporates several programs. Now it is not just a “living room”, it transcends into a “room to live”. Departing from the centralized double sided sofa, the “interior island”, radially organizes around it the “dining” and “cooking” zone, the studio relaxation area, as well as music and art areas. The new subdivision of the spaces overturns the old spatial distribution, attributing to a more substantial daytime living space and a more intimate nighttime living space.
As one enters the apartment from the opening in the structural wall, the view of the multi-programmed, vivacious living room becomes captured, as if looking through a wide-angle lens. Crossing the accentuated opening painted charcoal gray, one enters the “living” zone warmed with natural oak wood flooring and with soft natural light pouring in through the ample window openings of the main building façade.
From the relax area located on the outside of the daytime living space on one side of the sofa, where one can watch TV, read a book comfortably, to the other side of the sofa where one can sit at the dining table, the peculiar system of the sofa island organizes the surrounding spaces. The four walls mark the activities and the rhythms of the day without confining them into a closed environment: the customized kitchen cabinets abandon the more traditional lines of the cooking zone, embracing the minimalist aesthetic of other furniture pieces in the living room; the suspended library, “Mosaico n.0”, a customized design, reflects the texture of a ancient roman mosaic, compensating the monumentality of the dimensions of the furniture with “lightness” from the minimal thickness (4 mm) of the white painted iron shelves hung along the dark gray “heavy” load-bearing wall; the TV console is made of lacquered white wood with clean lines that extend below from the library; the fourth wall becomes a frame for the artwork that directs the guests’ focus as they enter the apartment from the main entrance.
The hallway, previously configured merely as a distributive role, now welcomes the bathroom, compact yet able to house an ample walk-in shower, in addition to a closet carved into the thickness of the structural wall. The private area of the house accommodates the bedroom which is furnished with customized, white wood furniture.
The artificial light is another protagonist. It becomes furniture itself when aligned above the dining table and again when emphasizing the lines below the library book shelves, which seem to be supported by diffused light. (PERALTA 2015.)













