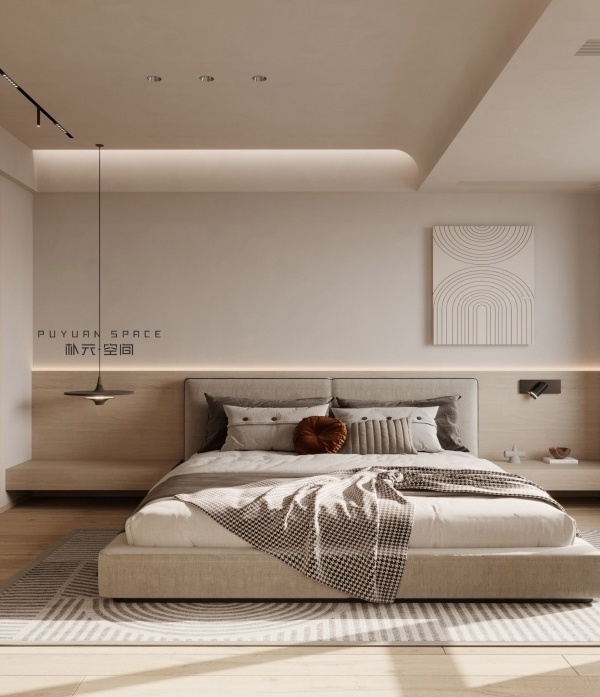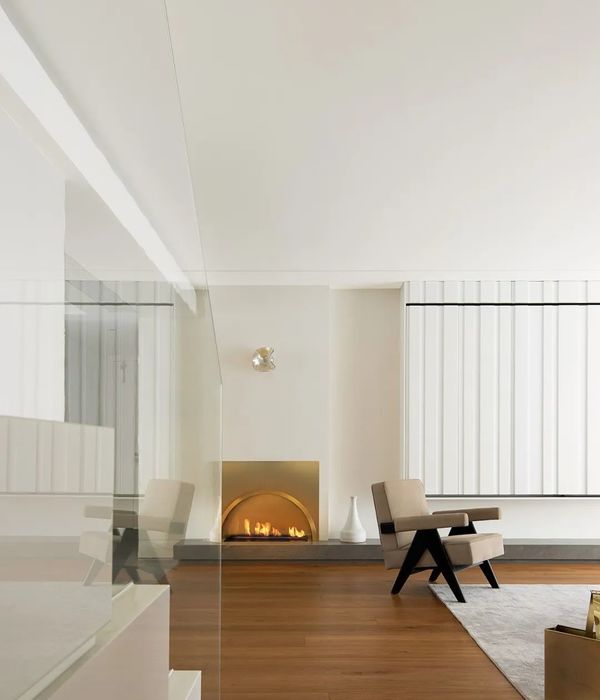France 141 housings
设计方:MDR Architectes
位置:法国
分类:居住建筑
内容:实景照片
设计团队:Sancie Matte, Arnaud Rousseau, Frédéric Devaux
图片:37张
这是由MDR Architectes设计的141户住宅楼。该项目位于佩皮尼昂东北区,场地中有广阔的树林,能欣赏比利牛斯山脉和古镇风光,视野开阔。该建筑共4层,为居民提供优越的视野。该项目包括141套住宅单元,分布在5座四层高的建筑里。建筑的设计着重于与景观联系的自然开口。建筑之间的空隙为优质的景观绿化和绿化核心提供了一个自然的过渡空间,同时保证了高速公路上的司机和居民的视线通廊。而住宅的前后方的视野也保证了最好的通风、日照和视线条件,提高居住生活质量。
译者: 艾比
From the architect. The project is located within the Northeast limit of Perpignan, giving it the image of a Southern door opening onto the city. The proximity of wide wooded areas and the unobstructed view on the Pyreneans and historic town make this location quite remarkable.The project is developed on 4 levels thus enabling its inhabitants to enjoy the view on this great environment. It is comprised of 141 housings spread over 4 levels maximum distributed over 5 different buildings.
These buildings focus on optimizing the natural openings on the landscape. The first noticeable breach is quite important: it consists of a path diving a linear building of 145 meters.This path is the only one to offer a perspective on the Serrat d’en Vaquer roundabout from the accessible roads. This western frontage is the first vision we have of the project coming from the highways and it makes up “the entryway” to the housing complex.
Its objective is to preserve the core island dedicated to individual housing; the protective nature of the project thanks to the R+3 height of this fringe and the frontal aspect of its implantation are nevertheless toned down by the creation of regular splits in the built ensemble. These splits give pleasant proportions to the buildings, giving a progressive visual scale between individual and collective housings and, in keeping with the landscaper’s wishes, offer stretching views through the site, onto the central landscaped areas.
On the Eastern side, in front of the city’s southern freeway, representing a major connecting axis, the build frontage answers to the same objectives but also benefits from its situation on the public landscaped space.These splits in the buildings constitute a filter between these quality landscaped areas and a green heart implanted on the second line, at the center of the apartment buildings and thus ensuring quality sightings for the freeway users as well as the housing residents.Most apartments have front and rear views in order to allow the best comfort in terms of ventilation, sun exposure and views on the great landscape.
Attached to the presence of individual housings at the heart of the site, the collective buildings are well proportioned to create a progressive visual scale. This objective is achieved by creating vertical splits used for the vertical distributions of the different floors, it is also completed by a system of “lateral sliding” of the volumes, this chessboard pattern which also underlines the different stratas, creates visual effects of filled and empty volumes as well as front and rear patterns that punctuate the facades and avoid the boring and repetitive aspect that one might find on such long built frontage.
Along this line, the top attic volumes enable to vary the heights and projected shadows of the buildings and roofs. To avoid a negative impact on the heights of the roofs, terrace roofs were created to welcome, hidden by vertical slants, the technical spaces necessary for this project: ventilation chambers and sheaths, solar panels for producing hot water.
The general principle of volumes and frontage management is applied to all buildings, giving the ensemble an identifiable and marked architectural characteristic, a precious architectural unit even though each group of buildings is different, recognizable and thus permits an easy appropriation by the residents which is essential and distinguishes this project from the negative aspect of the “large building complexes”.In an esthetic and environmental perspective, the frontages most exposed to the sun will be protected by protruding deep loggias and equipped with sun slates integrated into the facades.
On the night parts of the apartments and when there is a need for more protection from the sun, cold, view and noise, the facades have more limited vertical openings. The night/day distinction on the apartments can be deduced from this difference. These rooms are occulted by accordion-like folding metallic shutters which, once deployed, complete the animation of the frontage and when closed give the sensation of a full volume without any irregularities.
法国141户住宅楼外部实景图
法国141户住宅楼外部侧面实景图
法国141户住宅楼外部局部实景图
法国141户住宅楼外部细节实景图
法国141户住宅楼外部阳台实景图
法国141户住宅楼内部实景图
法国141户住宅楼内部过道实景图
法国141户住宅楼平面图
法国141户住宅楼立面图
法国141户住宅楼剖面图
{{item.text_origin}}







![璞素设计丨平层丨那一抹绿的温柔 [小美] 璞素设计丨平层丨那一抹绿的温柔 [小美]](https://public.ff.cn/Uploads/Case/Img/2024-04-13/GrigWUmOlRaLTfBXjwONMBsJS.jpeg-ff_s_1_600_700)




