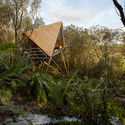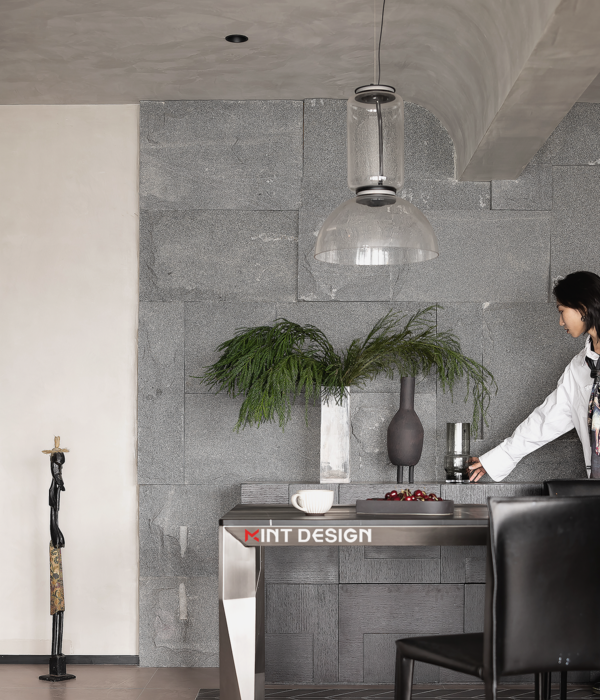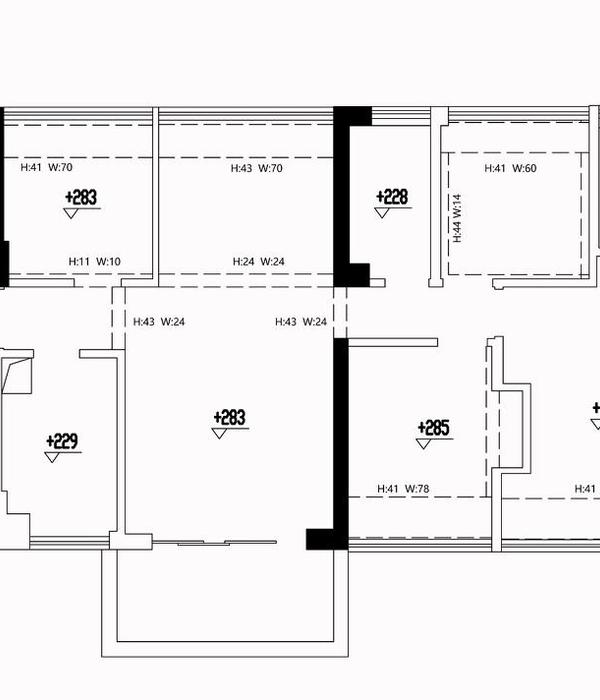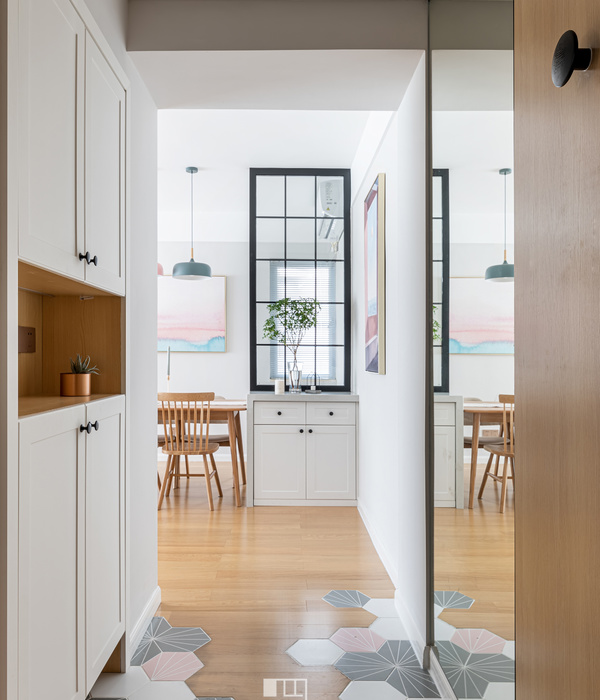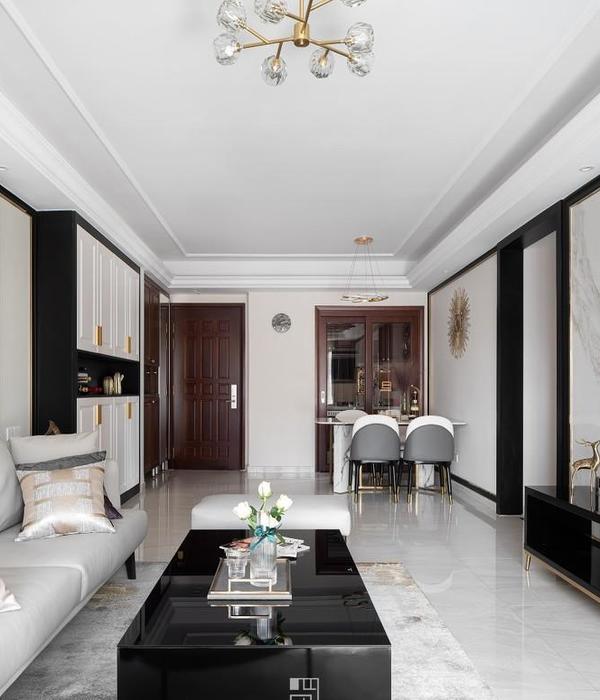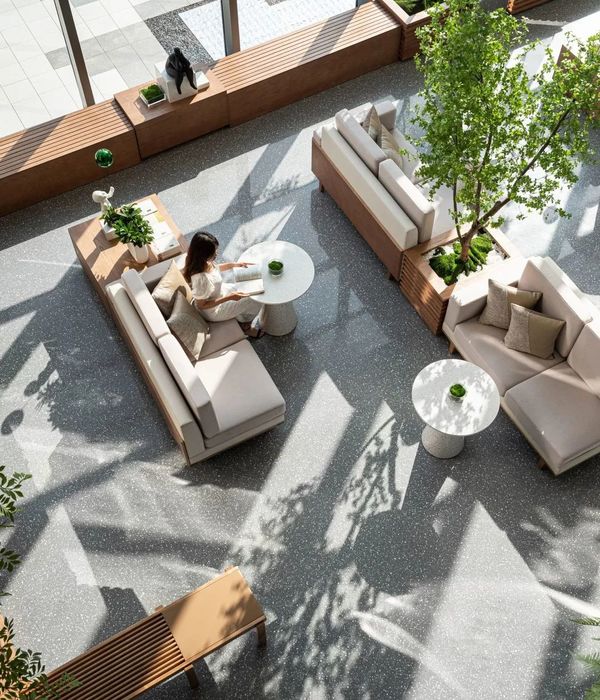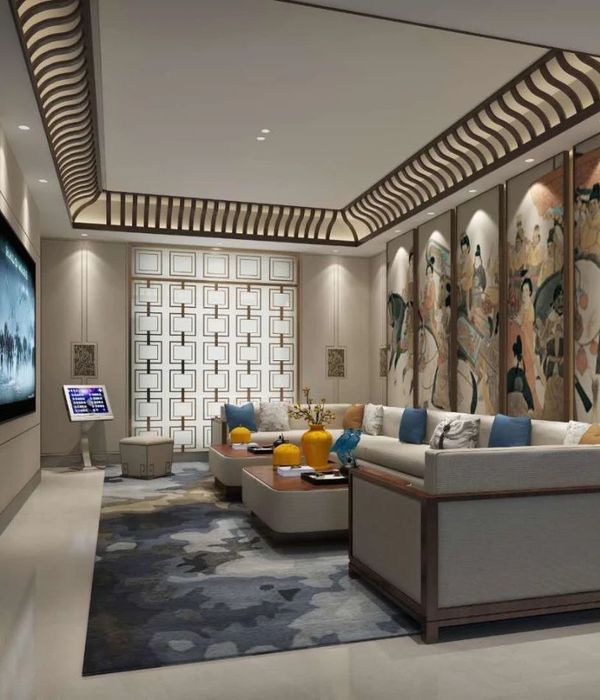二战遗留问题成就的现代宜居空间——英国 Batelease Farm 别墅建筑
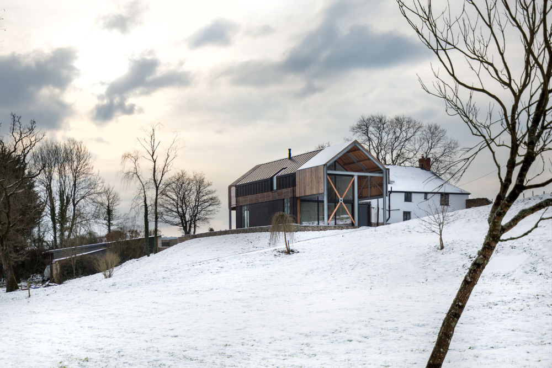
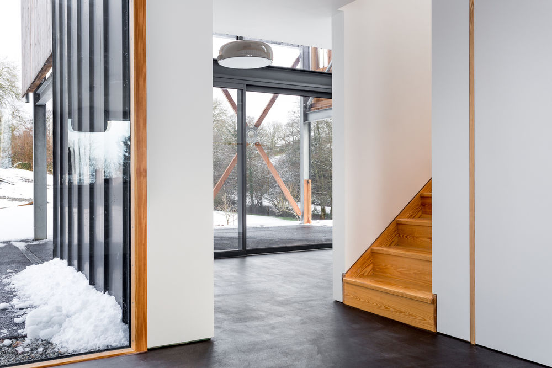
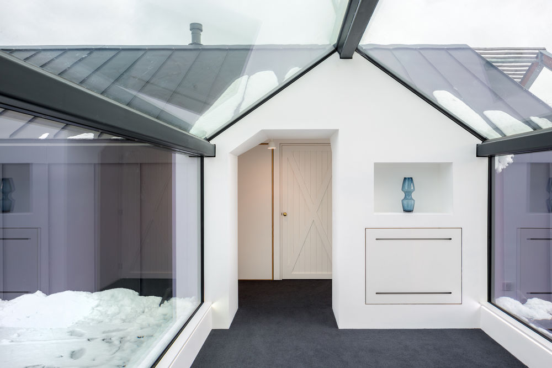
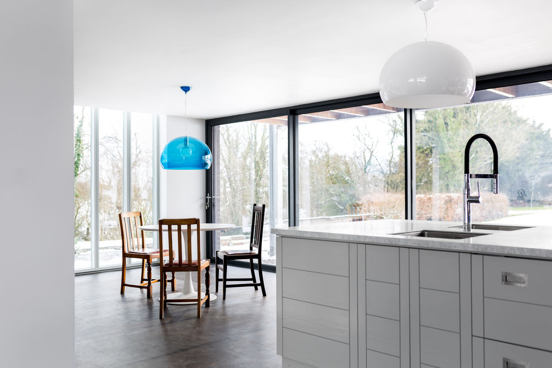
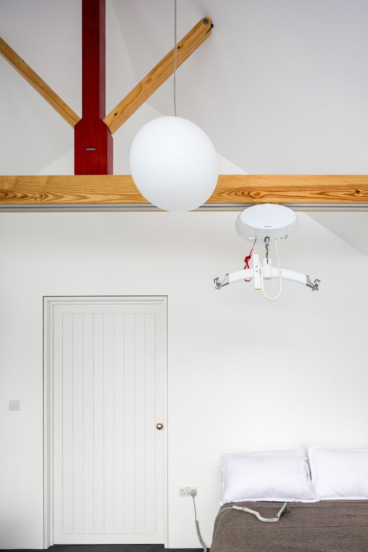
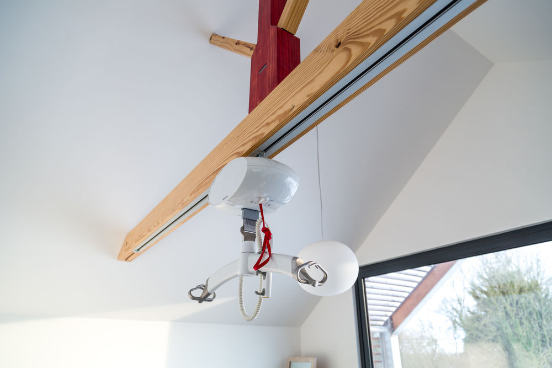
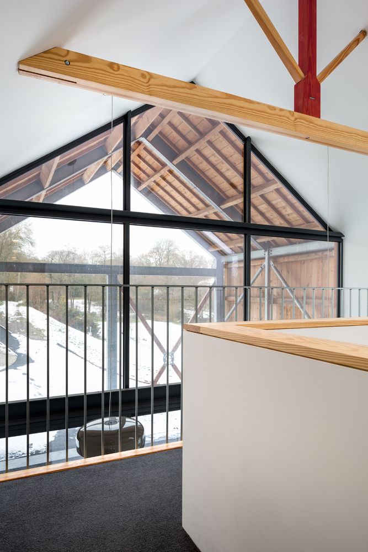

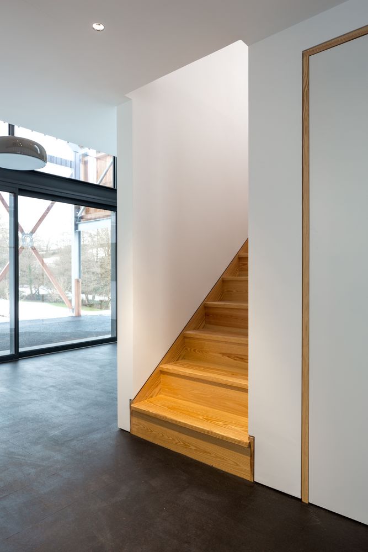
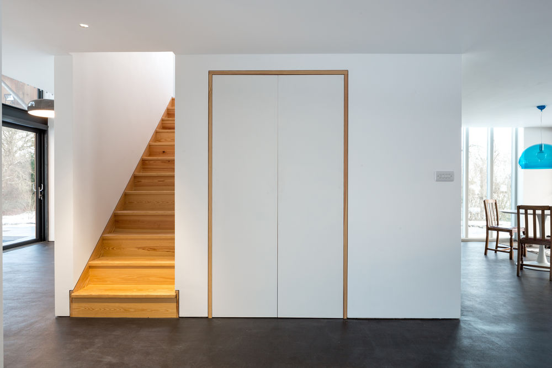
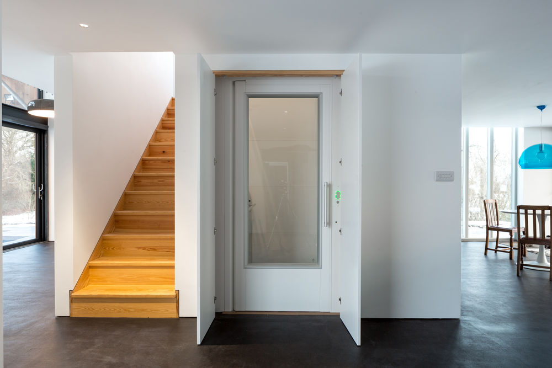
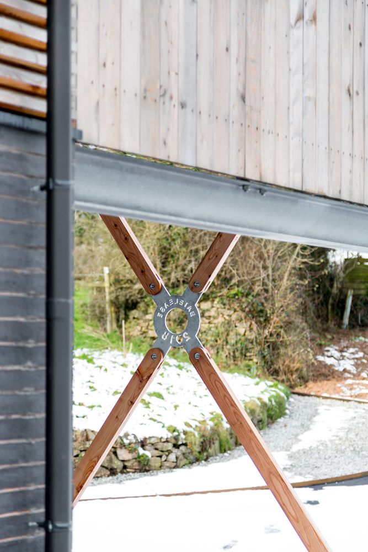
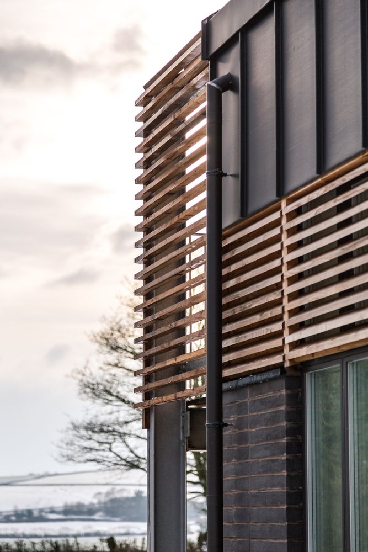

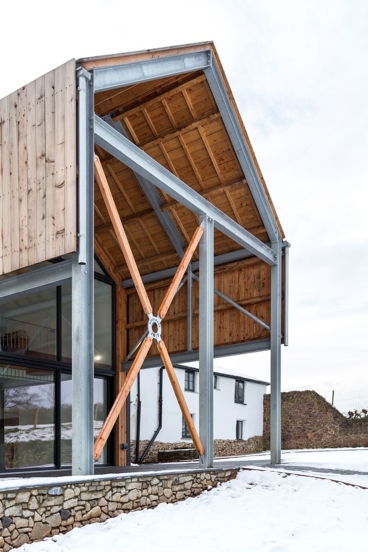
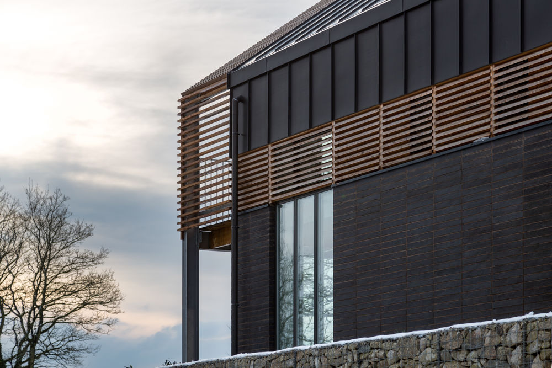


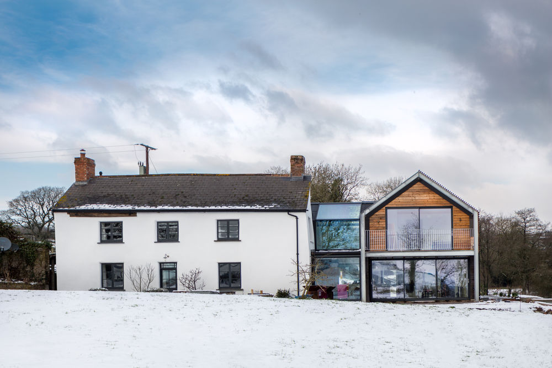


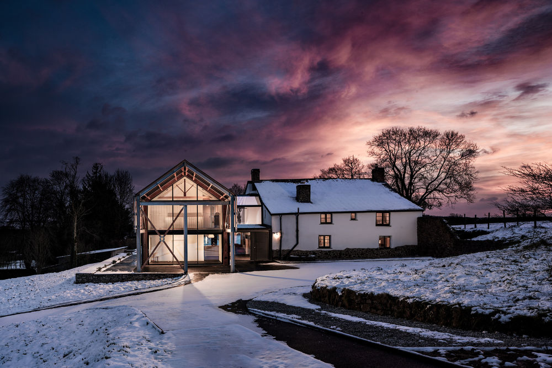
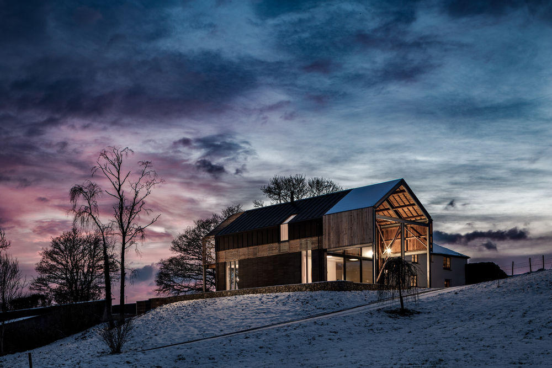
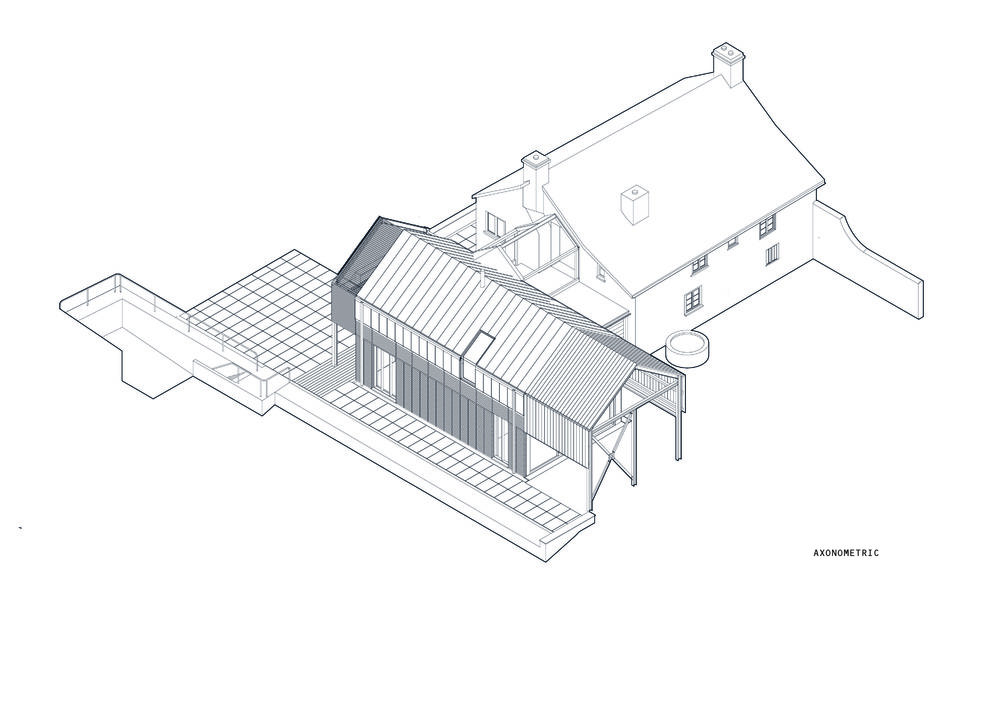

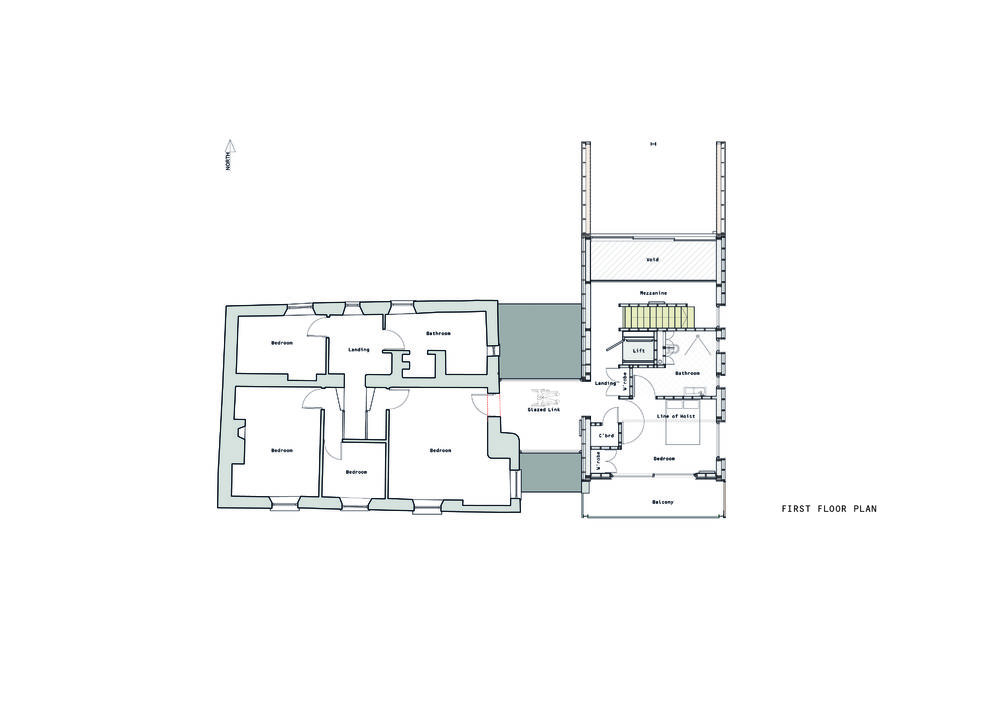
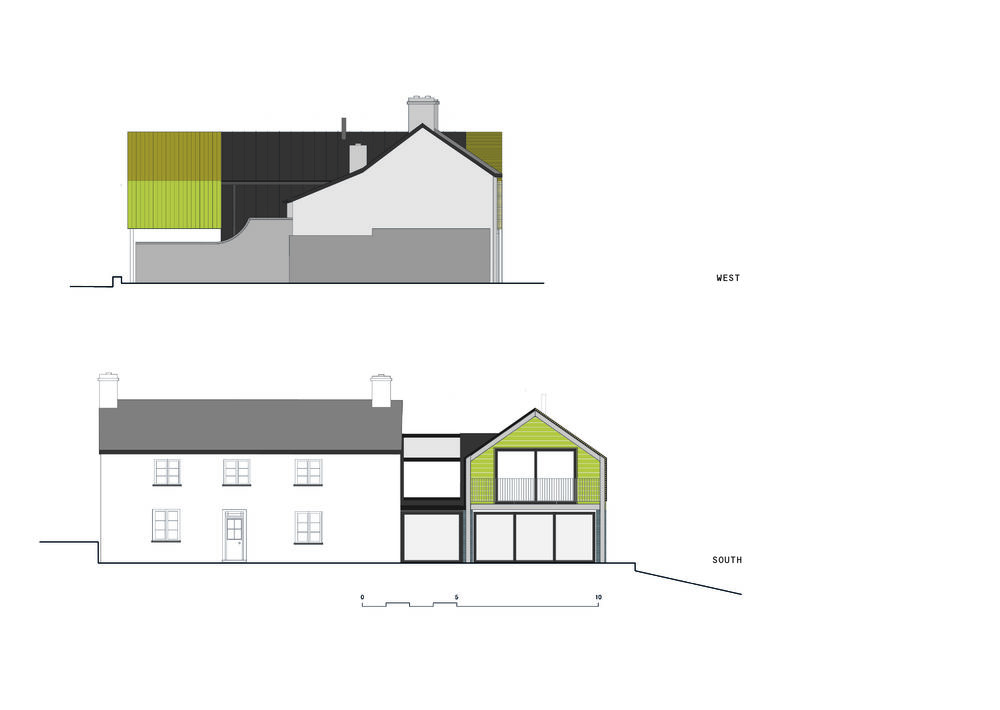
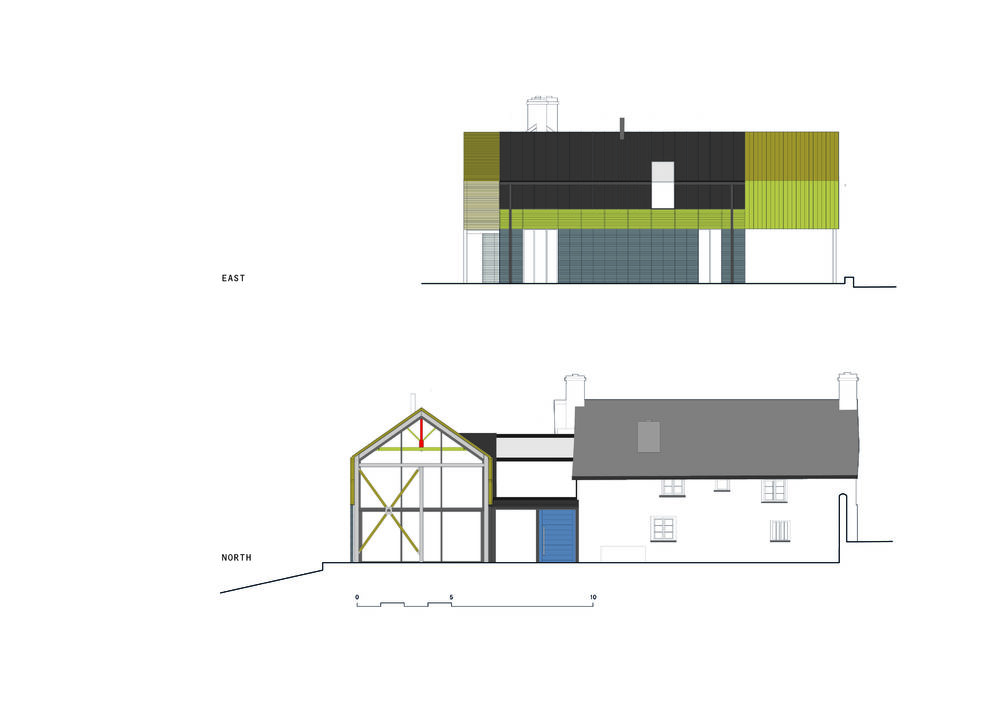
Ben was approached by the client Annette Moody and her husband Alan in 2013 to design an extension to their grade two listed farmhouse on a footprint part of the house originally stood on before being flattened by a very stray bomb during World War II.
At the time of submitting the plans to the local council, the client, Annette suffered a severe spinal stroke. This devastating incident left the her permanently paralysed from the neck down, with the exception of limited use of her right hand. The project was subsequently abandoned.
Two years later the client was ready to look at it again. Now faced with the prospect of spending the rest of her life in a wheelchair, an entirely new set of non-negotiable constraints were paced on the project. The redesign tackled issues of level access between the old and the new building on all floors, with lift access and exterior connections designed to allow Annette to use the whole of the building.
The design was developed with Mid Devon Council and their conservation officer Paul Dadson. We also went through a series of one to one scale experiments with the client as a means of assessing comfort and accessibility.
Architect’s view
The primary function of the new addition started off as a service/access tower to enable level entry to the original house on both floors as well as the surrounding landscape. Once we had opened up the old farmhouse the layout of the new scheme would satellite around this core and address other key client needs.
Bringing back the farm to the farmhouse set the tone for the look. We wanted to re-establish a agricultural aesthetic that had been lost through pervious renovations (and a stray bomb). A contemporary reworking of the traditional attached livestock building referenced many agricultural typologies found locally from the cob linhay to the 20th century ‘Dutch’ barn.
Working with a palette of brick, zinc and larch, every detail from the doors to the king-post trusses with integrated hoists were designed to accommodate Annette’s needs. Delivering a building that is specifically designed to improve a persons quality of life was the key aspect of the brief that we kept returning to throughout the whole process.
Clients view
‘Last week I got out of the car and into my chair. I was able to go all around my house and up to the poly-tunnel at the end of the garden on my own for the first time since 2013. This project has changed my life once again. So much time was spent on how it should function, what it should look like, but I could never have imagined how it would make me feel. Before I would spend the summers largely trapped outside, or the winters stuck in a small kitchen unable to move unaided. Now I can get all around my house, on my own.
I look around and see the 15th and 18th century parts of the house blending seamlessly into the 21st century. I can move all around it and enjoy the transitions, soft and complimenting. The house has become the home I wanted for myself with all the accessibility I need immediately, but most importantly, discreetly at hand. The house is now a social space for me and not the prison it had become. I am able to entertain and I am able to escape. It is every thing that I wanted and much more.’
Annette Moody - January 2019
Project Data
Location: Wembworthy, Devon
Start on site: 01 2017
Completion date: 12 2018
Gross internal floor area: 145m2
Form of contract or procurement route: Construction Management
Construction cost : £348,000
Construction cost per m2: £2400
Architect: Ben Huggins
Client : Annette Moody/Alan Rudkin
Structural engineer: Rob Adcock at Simon Bastone Associates
Approved building inspector: Ken Mclaren at JHAI
Main contractor: Jon Garrity
CAD software used: Vectorworks


