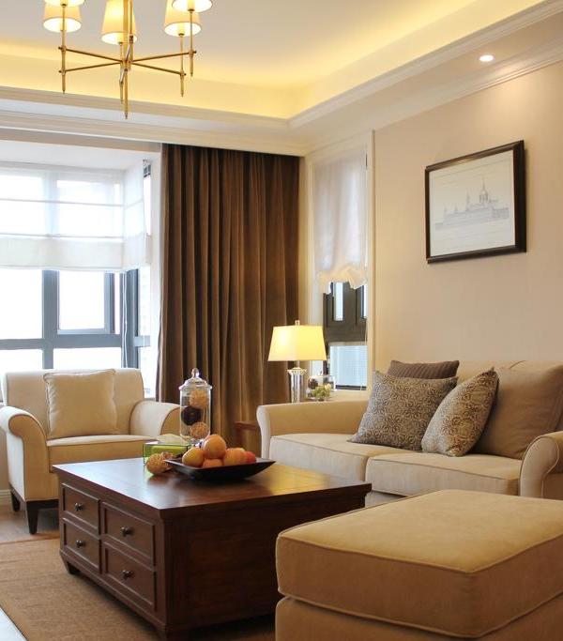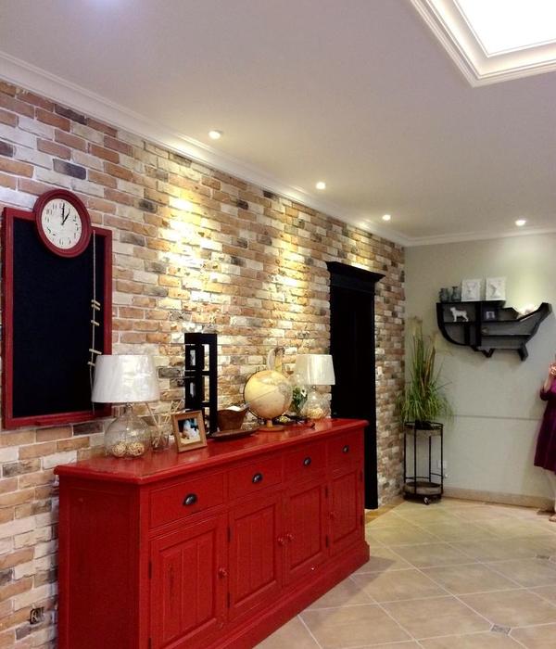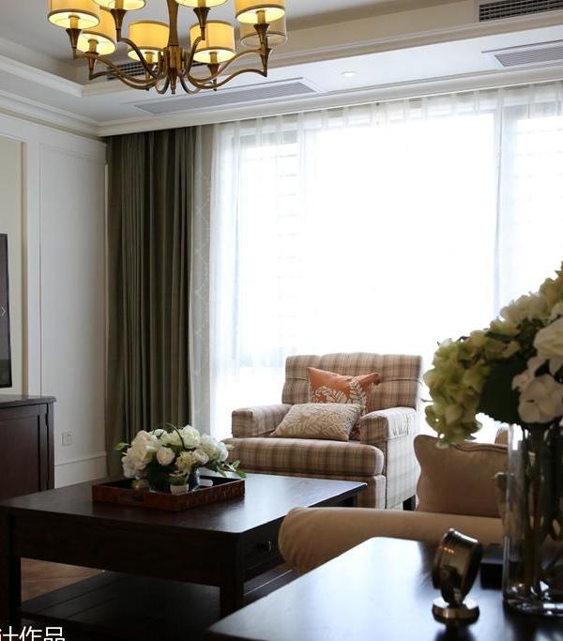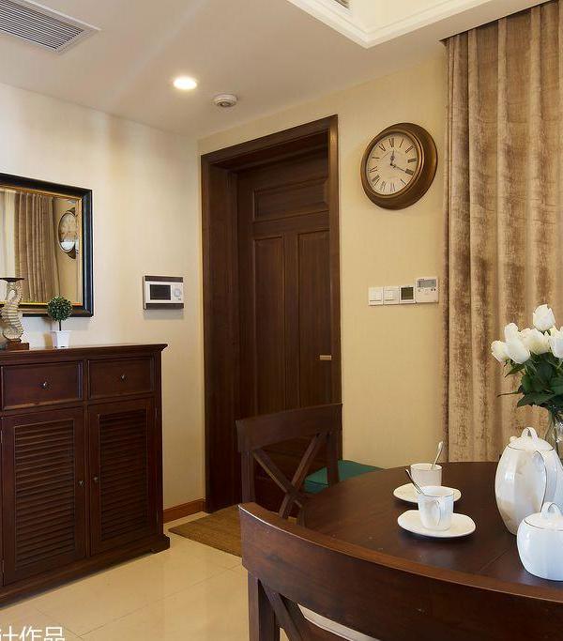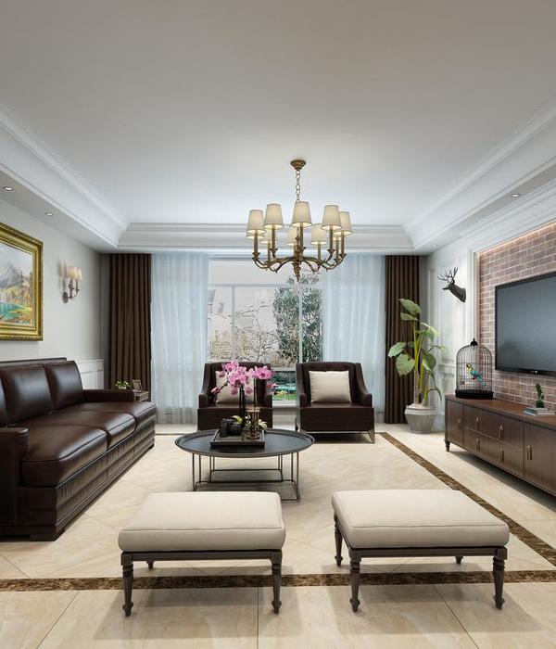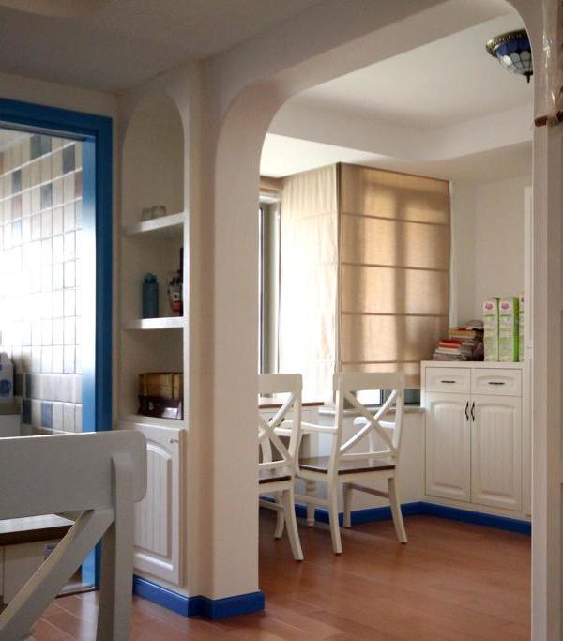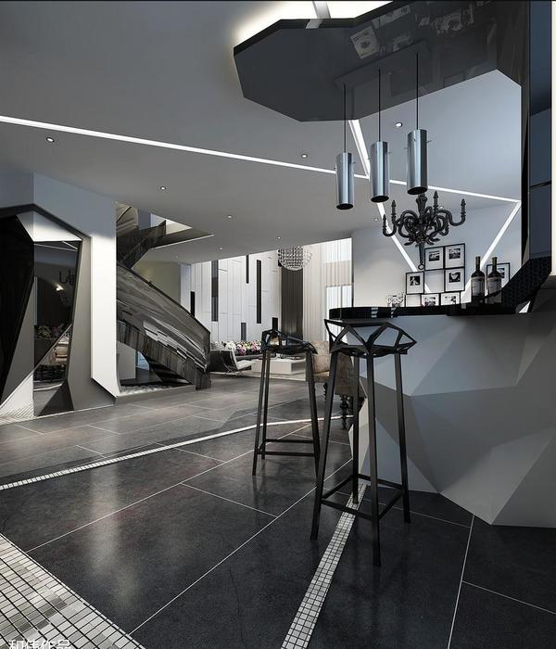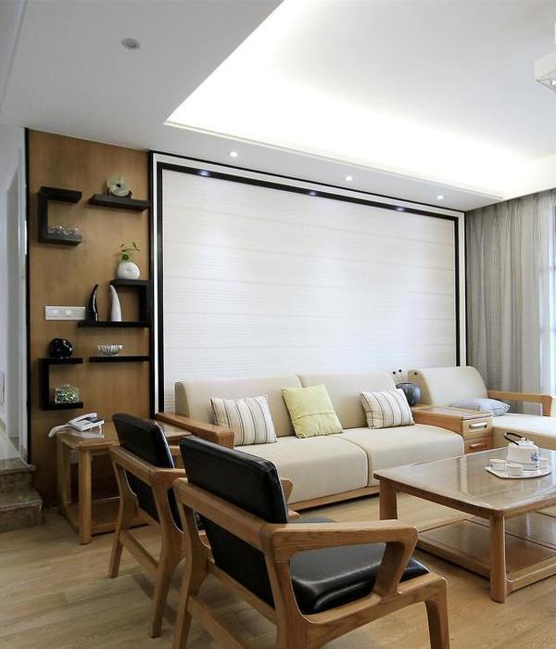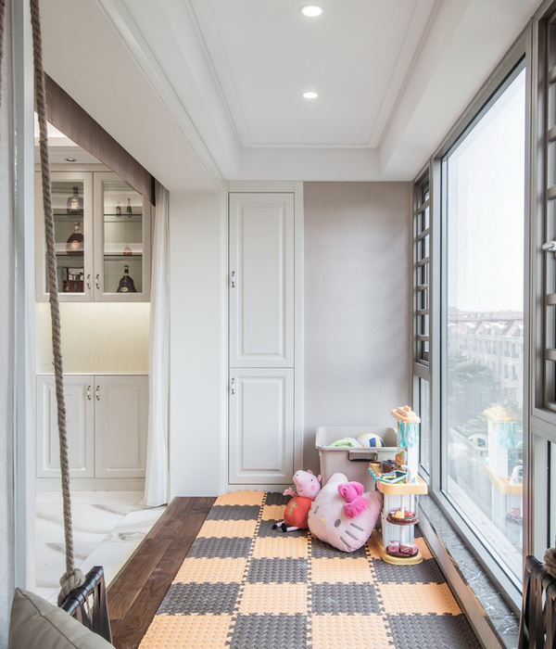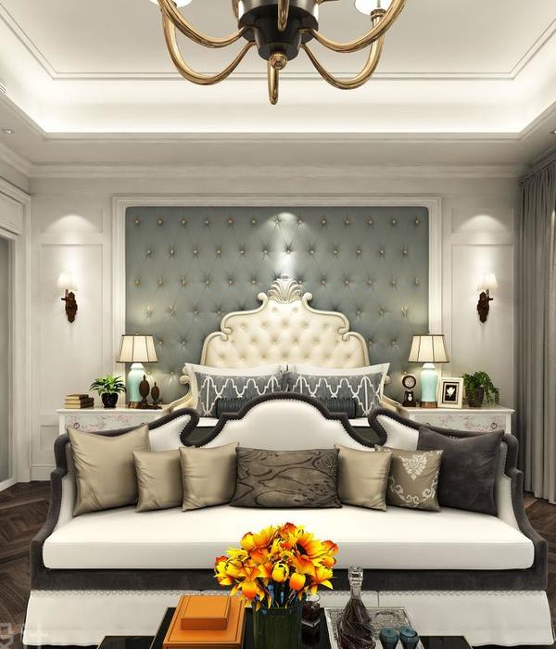- 项目名称:南京红枫科创园区A1楼建筑
- 设计方:One Design
- 设计团队:卜冰,钱彤申,Vincent Taupitz,陈烨,王晴晴,刘腾腾
- 摄影师:Shen Zhonghai,HouZhiwei
Nanjing Red maple kechuang garden A1 building construction
设计方:One Design
位置:江苏 南京
分类:办公建筑
内容:实景照片
设计团队:卜冰,钱彤申,Vincent Taupitz,陈烨,王晴晴,刘腾腾
图片:21张
摄影师:Shen Zhonghai, HouZhiwei
这是由One Design设计的南京红枫科创园区A1楼。该项目位于南京市东端,是南京经济技术开发区的一部分。该建筑位于A1地块,共六层,提供了面积达46870平方米的灵活开放空间,可供办公、实验及中试生产使用。堆叠的建筑形态是由两种不同立面肌理所表现的:塑木百叶的肌理与GRC混凝土板的肌理。黄色和棕色的塑木板材混合后形成温暖而鲜活的栅格表皮,随机出现的开口允许上旋窗可向外开启。在混凝土板的部分,垂直元素如浮雕般创造出互相交叉的错综复杂的阴影,带给立面以俏皮的韵律感。这两种肌理持续交错地包裹着建筑物,赋予整体以一种节奏分解化的动感与戏剧化的。
译者:筑龙网艾比
Nanjing Hongfeng Technology Park is on the east end of Nanjing Municipal region, as part of the Nanjing Economic and Technological Development Zone. This industrial park is situated on an enclave sandwiched by two major railway lines, the Shanghai-Nanjing Railway and the Shanghai-Nanjing Passenger Train Railway. The urban design of this nearly 1 square kilometer site was also done by One Design. The buildings along transportation corridors are set to form noise barriers to the outside traffic, as well as a momentary horizontal landmark through the several seconds visual encounter to high-speed train passengers. On the other side, courtyards can take on a very urban character or become landscape pockets, connected with the central park and commercials.
The new six-story building on plot A1 provides 46,870m2 floor area for open space, which could be dedicated to offices, labs, or pilot production. As imbrications of volumes, the building shape is expressed by 2 different patterns of the façade, the wood plastic composites (WPC) louver pattern and the glassfibre reinforced concrete (GRC) panel pattern. WPC lumbers in yellow and brown are mixed to form a warm yet vibrant louvered skin with random apertures allowing windows opening outwards. Within the GRC facade are vertical elements in relief casting intricate shadows across one another in a playful rhythm. These two patterns runs continuously to wrap the building, conferring a kinetic aspect to the whole.
At the top of the building, the irregular volume of 3 stacked meeting rooms interferes with the main building order. In similar but reversed formal language, a service center building of 1458m2 with café and information function is detached from the main building. The expression of such interfering movement is enhanced by a third pattern: an external sun protection composed by thin horizontal stainless steel louvers. Here, ultimately a dramatic tension is formed by such orchestrated conflicts of orders and movements.
南京红枫科创园区A1楼建筑外部实景图
南京红枫科创园区A1楼建筑外部局部实景图
南京红枫科创园区A1楼建筑平面图
南京红枫科创园区A1楼建筑立面图
南京红枫科创园区A1楼建筑示意图
{{item.text_origin}}

