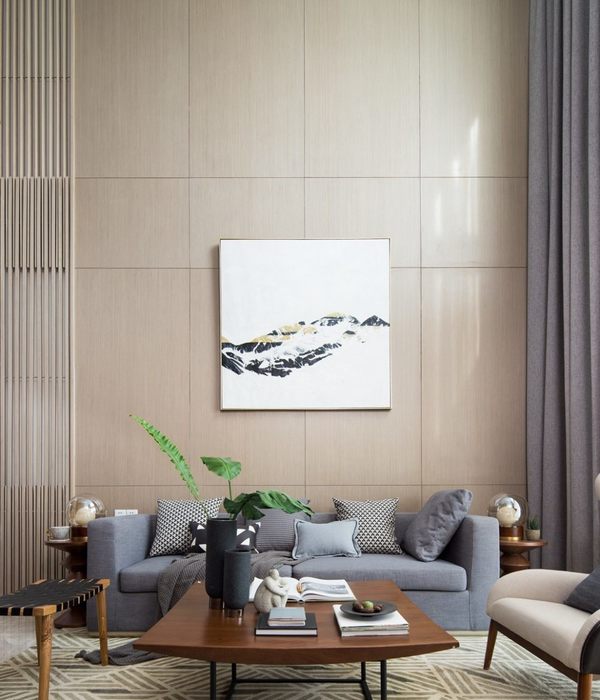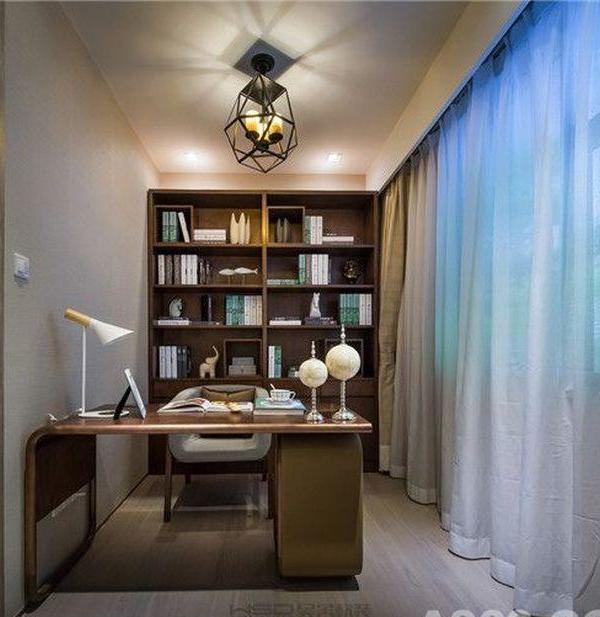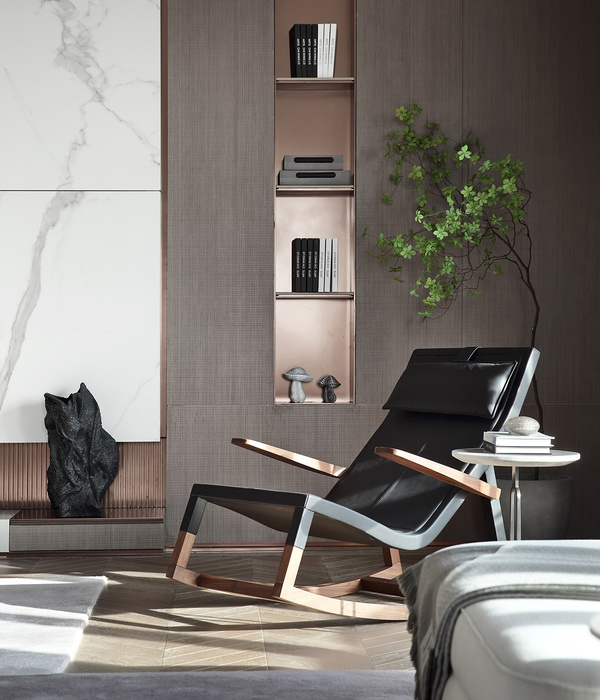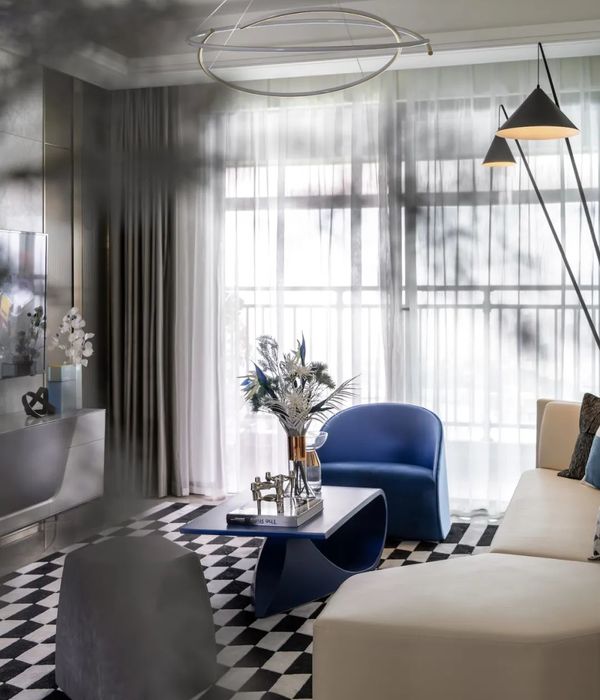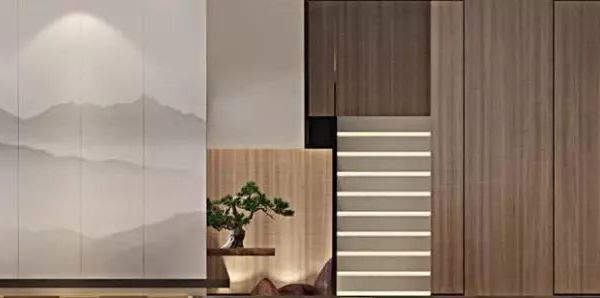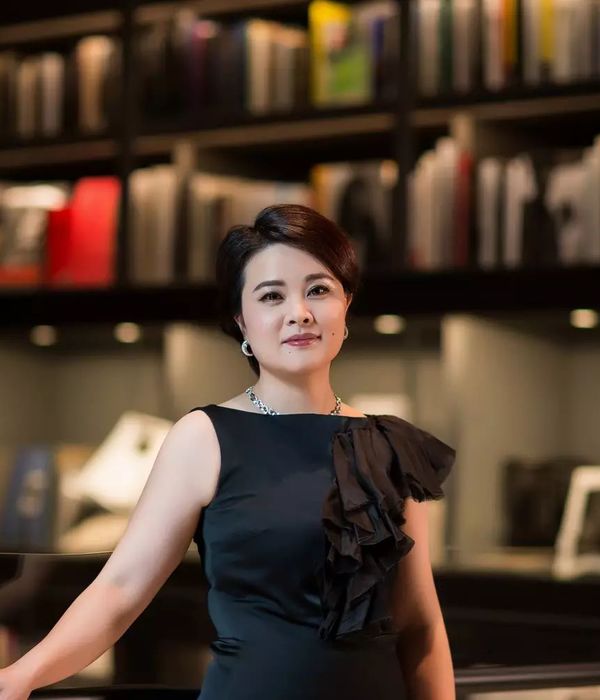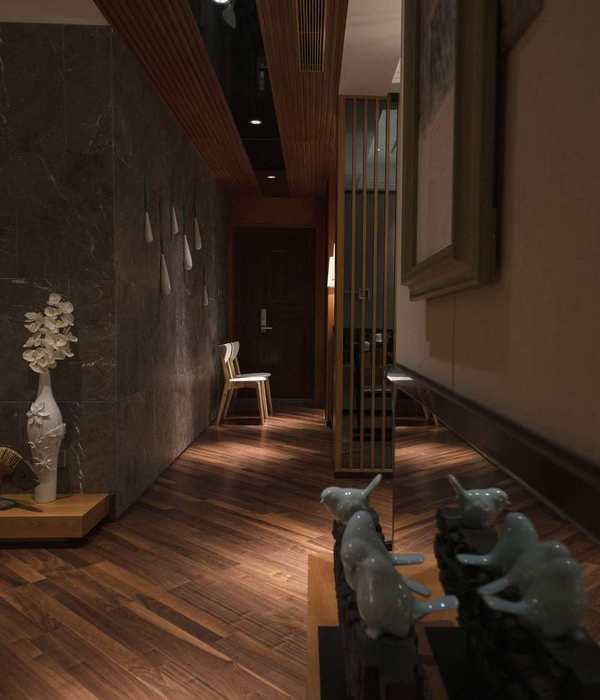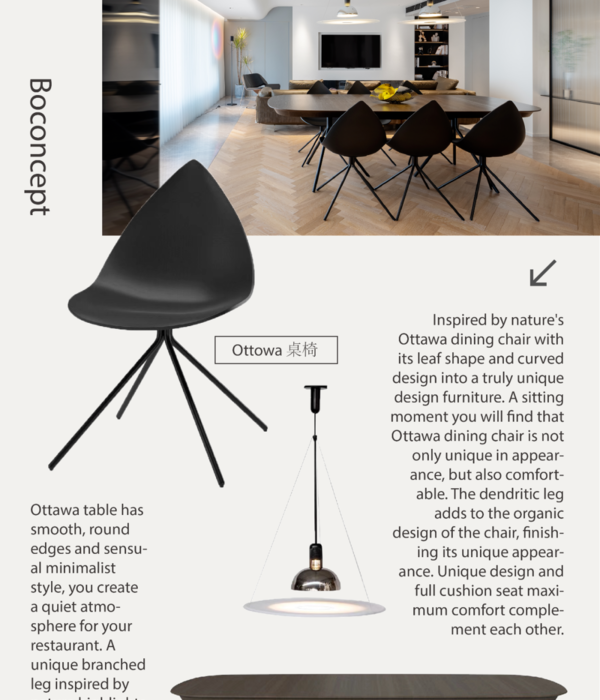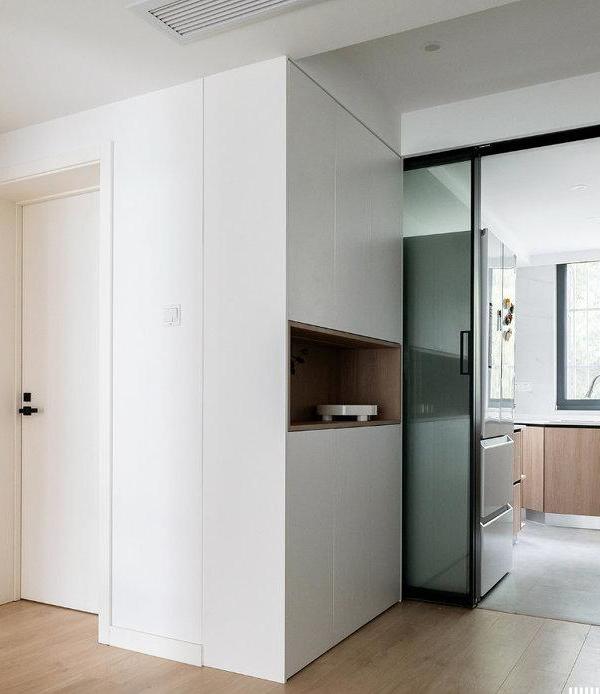芬兰绿色心脏大学校园设计
The Green Heart
The “Green Heart”, designed for all types of users, is accessible in 5 minutes walking from the most important buildings of the Campus. In its most central area, it is designed to be a flexible space that can accommodate varying seasonal activities and events such as summer jet fountains and winter ice skating. Yet, in its periphery, the university “quad” offers three distinct subspaces with varied micro climates. These spaces are varied in scale and design to allow different informal gatherings, from a meditation retreat to an amphitheater for special events. Each subspace is integrated with functional landscape systems that infiltrate and clean rainwater before slowly releasing it into the Laajalahti Nature Preserve. The particular form of the “Green Heart” provides clear and not residual external outdoor spaces adjacent to the surrounding buildings. These result in a large “piazza” between the new intervention and the Main Building of the Campus activated with several commercial activities and restaurants, as well as distinct outdoor spaces adjacent to the School of Science’s Nano Buildings to the North and to the VTT complex toward the South. A fluid and permeable architecture that embrace outdoor public spaces. The different areas required by the program are organized within a single building embracing a public outdoor area accessible 24 hours to all: students, faculty members and simple citizens.
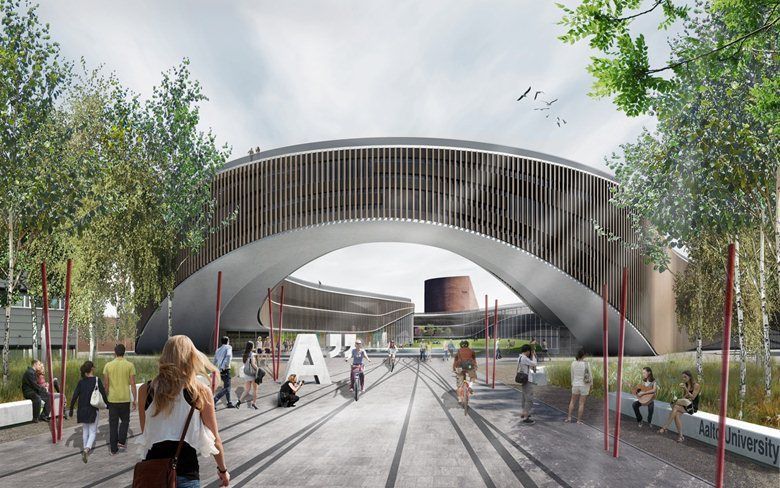
photography by Luca Peralta
As an organizational system the interior spaces can function as one building or as eight attached and highly interconnected ones: 1. The new Metro (at ground floor, South side); 2. The commercial area and the main restaurants (at ground floor); 3. The department of the Dean (1st, 2nd levels, North‐East side); 4. The department of Art (1st, 2nd, 3rd levels, East side); 5. The department of Design (1st, 2nd, 3rd levels, Southside); 6. The department of Architecture and Landscape (1st, 2nd, 3rd levels, South‐West side); 7. The department of Media (1st, 2nd levels, Northside); 8. The department of Media Centre Lume (3rd levels, Northside); Each department is designed as self-sufficient, with the independent flight of stairs, elevators, fire stairs at an appropriate distance, technical shafts, technical spaces underground, toilettes etc. Both the entrances under the arches of the three grand gateways and the entrances placed in the three central atriums can be used by the users of the commercial area/restaurants and by the user of the programs above. This very particular system of entrances, if needed, can adapt to respond to a more selective organization of flow, i.e. more or less department oriented, more or less private/public, more or less 24-hour accessibility etc. The idea of organizing the different departments into one building was driven by the aim of allowing maximum interaction between programs thanks to shared/interconnected spaces, proximities, adjacencies or simply visual connections.
The ground level is designed with a generous glazed corridor along the internal skin, which can conveniently be used also as a covered public passage during periods of inclement weather. On the first and second levels, the corridor runs in the middle, as a traditional double-loaded corridor, with smaller rooms/studios towards the internal side and large classrooms/laboratories towards the external one. On the third floor the corridor follows along the internal glazed facade to define large classrooms and laboratories facing the external facade. The spaces above the arches are designed as oblique auditoriums with a dramatic view into the internal grand courtyard and will be shared as lecture halls or study lounges by the different departments. This organizational system of entrances, corridors, vertical relationships and a great variety of spaces, of varying layouts, orientation and sizes, allows for ultimate flexibility in programmatic uses in order to respond and adapt to unpredictable future needs.
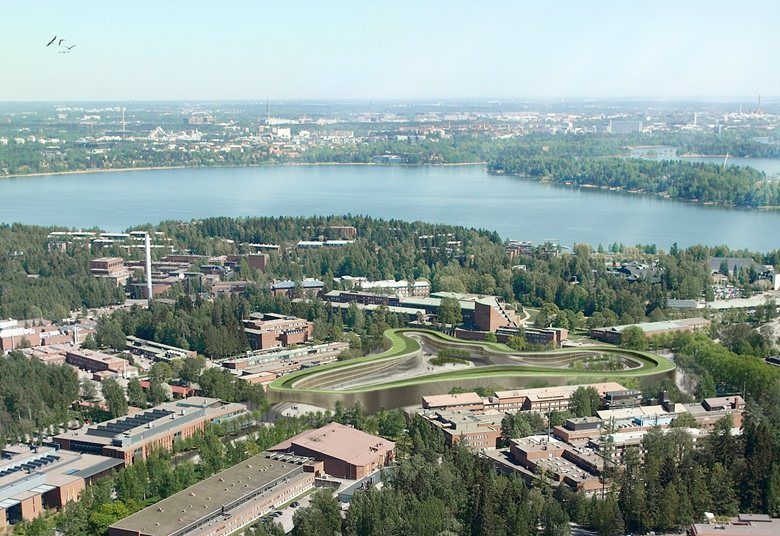
photography by Luca Peralta
Project Info Architects: Luca Peralta Studio Location: Otaniemi, Finland Consultant: ARUP Mechanical Consultant: Riccardo Zara Structural Consultant: Ambrogio Angotzi Year: 2012 Type: Educational
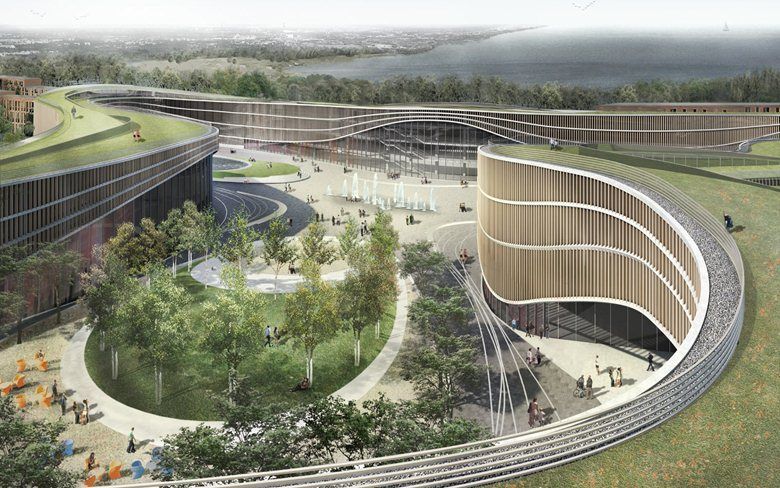
photography by Luca Peralta
photography by Luca Peralta
photography by Luca Peralta

photography by Luca Peralta
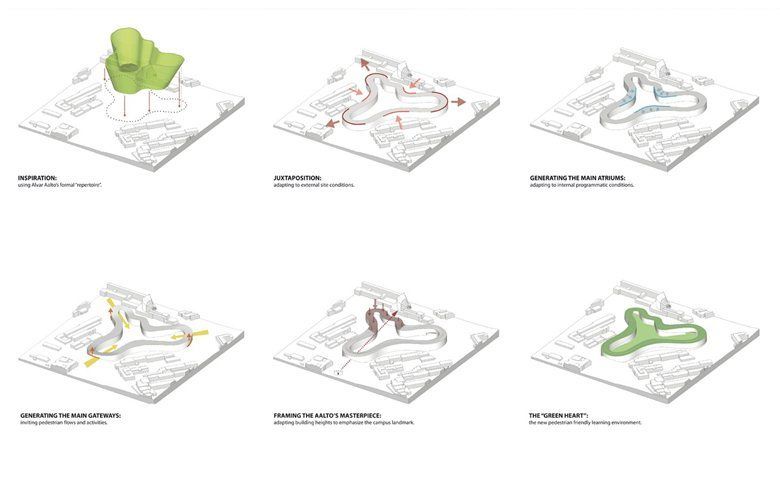
diagram

plan

plan
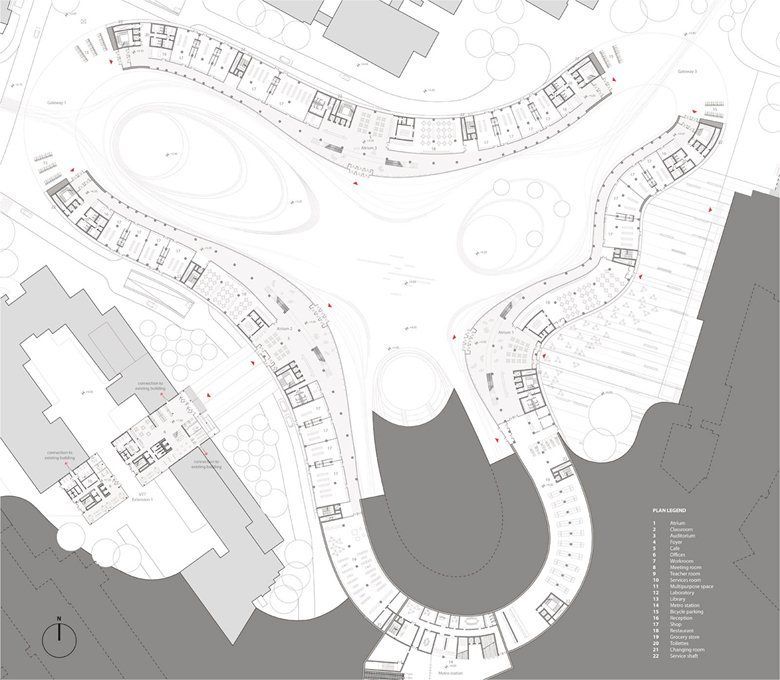
plan
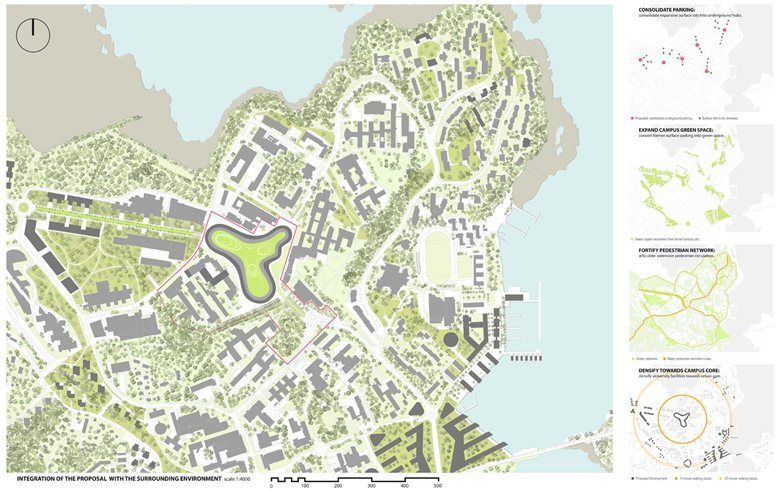
plan
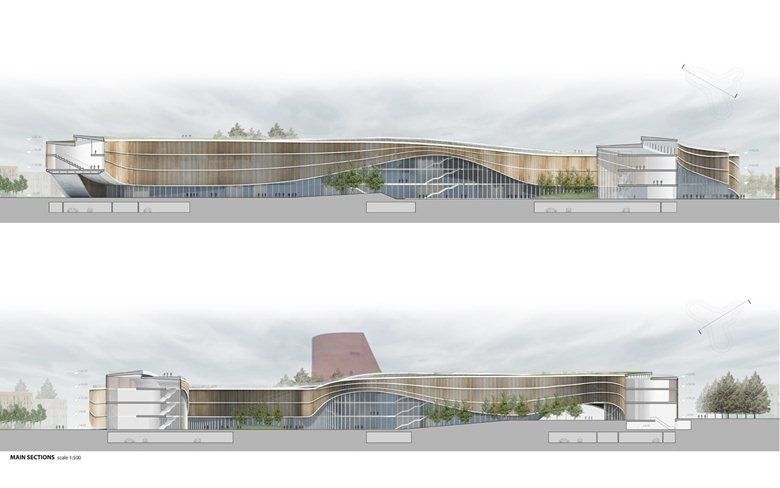
section



